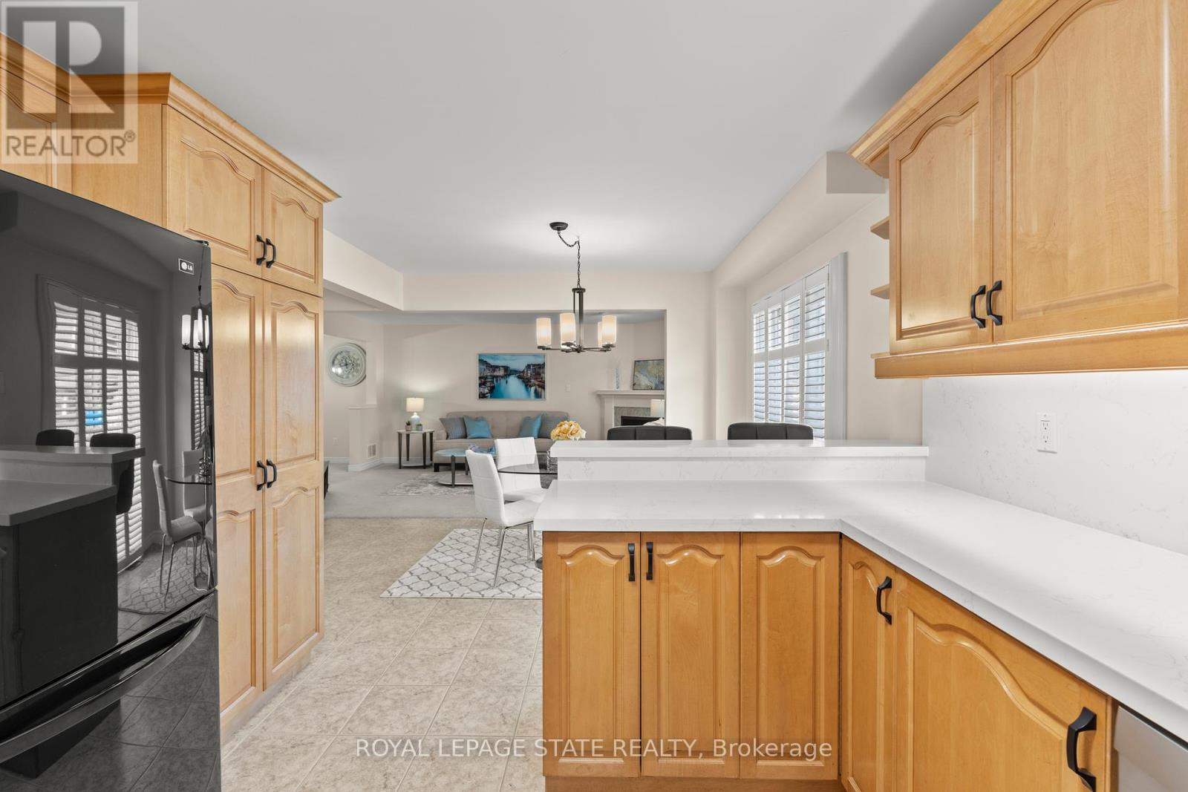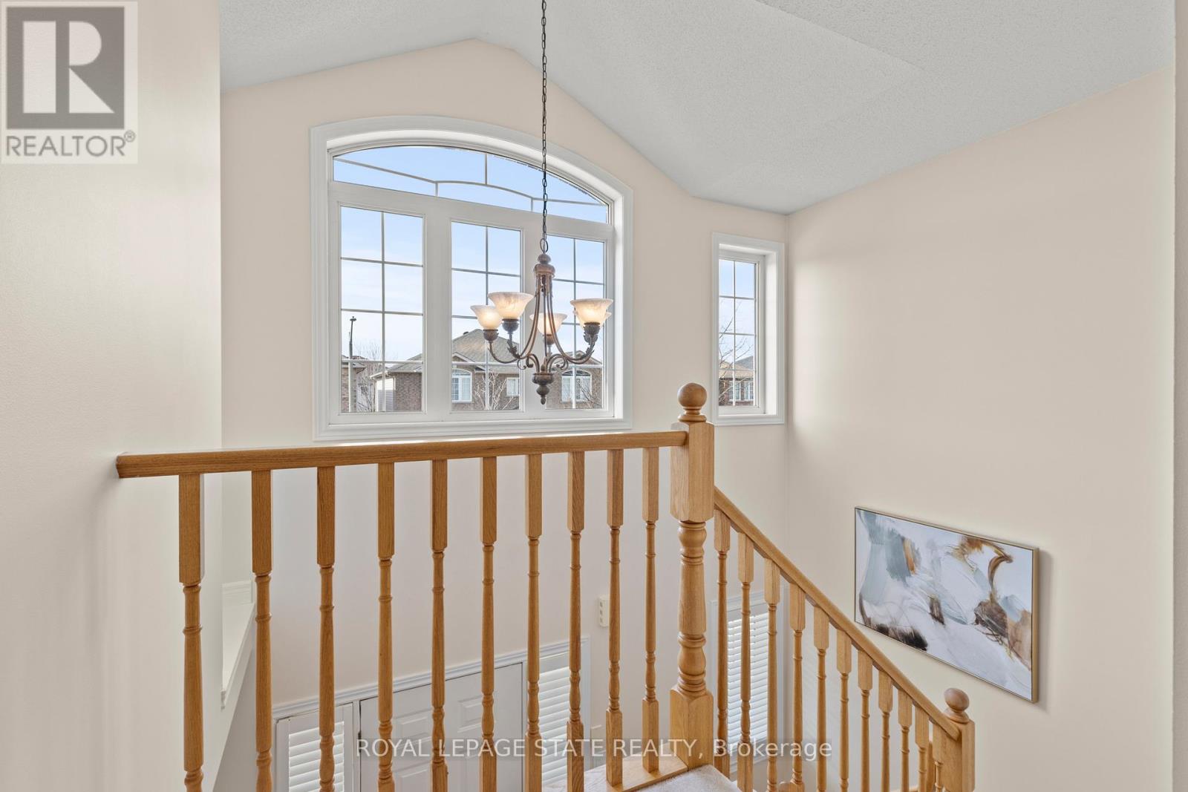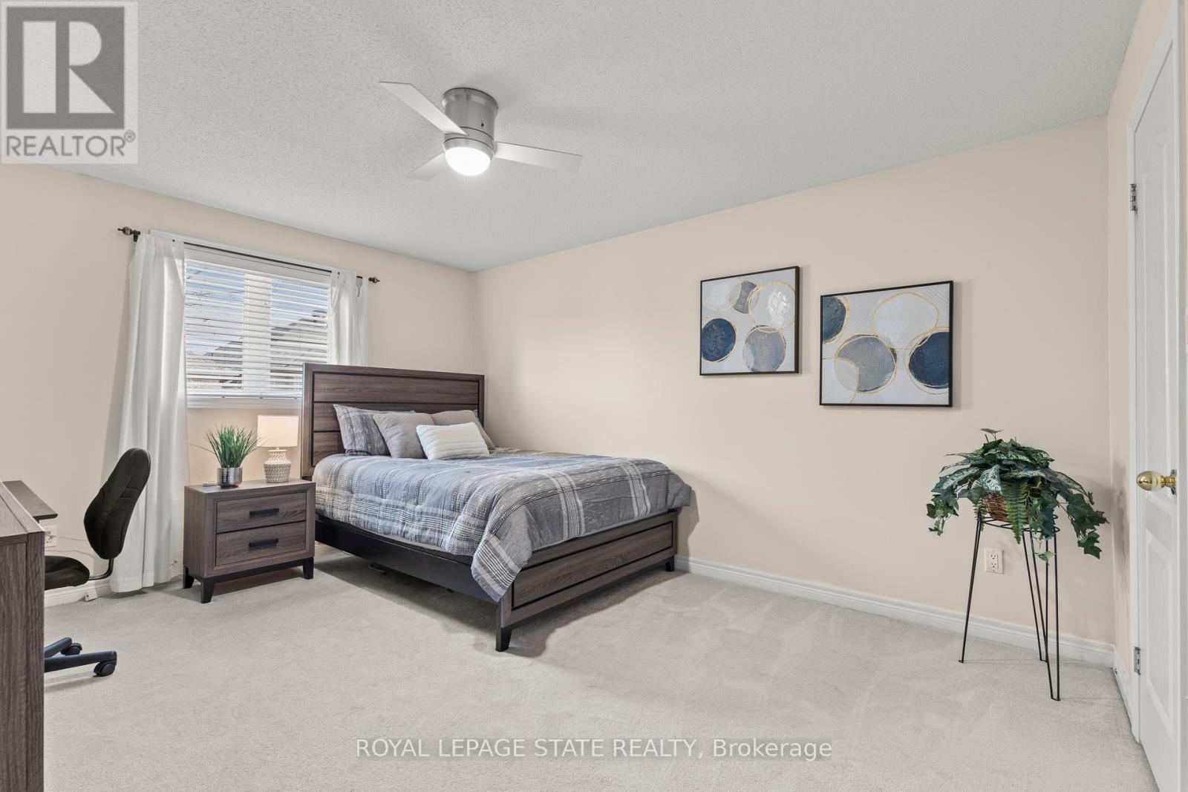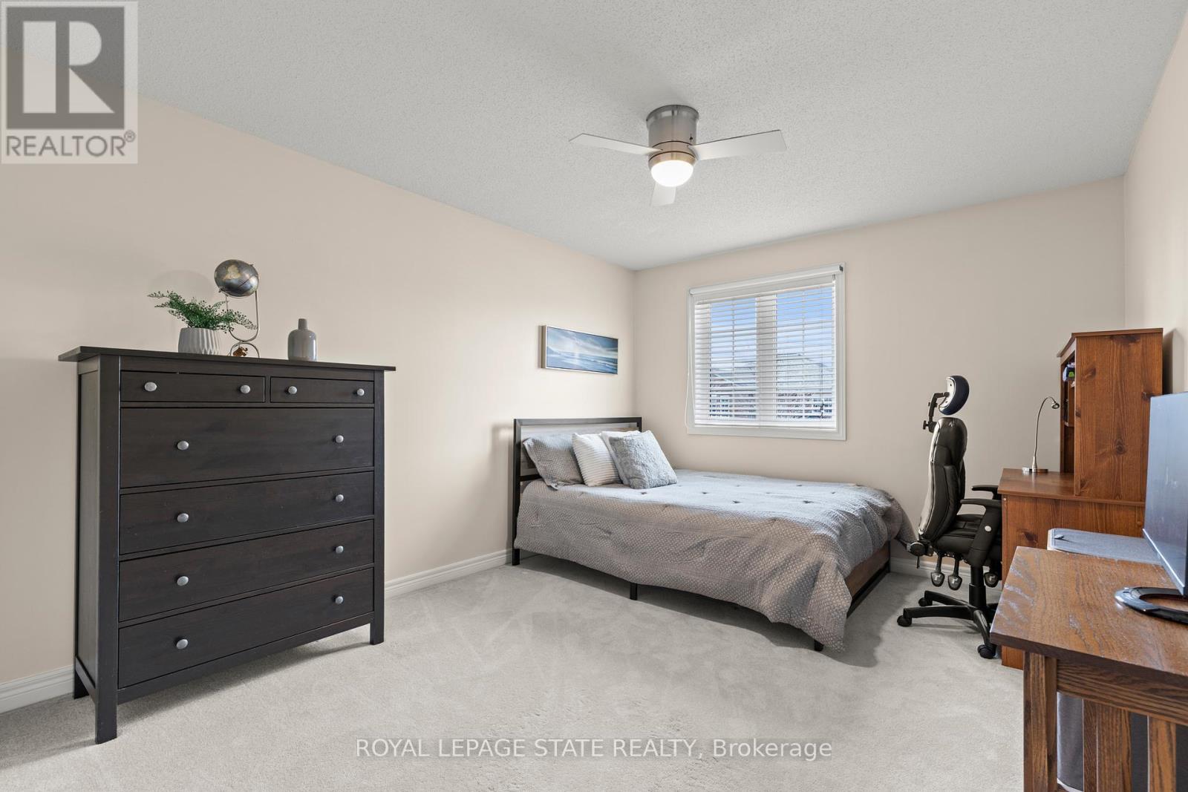$1,428,800
Stunning 2-storey, over 3000 square feet finished top to bottom, 4-bedroom home located in the highly sought-after Orchard neighborhood priced to sell. This family-friendly community boasts multiple schools, parks, sports courts and facilities, dog parks, public transit, shopping, and easy highway access and so much more.This light and airy home has been freshly painted and features 4 bedrooms, 2 full (quartz counters) bathrooms, 2 half bathrooms, a lovely updated eat-in kitchen with quartz countertops and a breakfast bar, a formal dining room, a cozy living room with a fireplace, and a spacious fully finished basement. The exterior offers private double-wide parking, a 2-car garage, a covered porch, and a great fenced-in backyard with patio, gazebo, shed, and grassy area for the kids and fur babies. Don't pass up your chance to own this meticulously cared for home. Some updates include; freshly painted throughout 2025, quartz in the 2 full bathrooms & kitchen 2025, roof 2019, a/c 2019, shed 2022, gazebo 2022, front & back patio 2022, garage door and garage door opener 2023, additional insulation in the garage and attic, sump pump and backup installed 2024, Bosch dishwasher 2024. (id:54662)
Property Details
| MLS® Number | W12024282 |
| Property Type | Single Family |
| Neigbourhood | Orchard |
| Community Name | Orchard |
| Amenities Near By | Hospital, Park, Public Transit |
| Community Features | Community Centre |
| Equipment Type | Water Heater - Gas |
| Features | Flat Site, Level, Gazebo, Sump Pump |
| Parking Space Total | 4 |
| Rental Equipment Type | Water Heater - Gas |
| Structure | Porch, Shed |
Building
| Bathroom Total | 4 |
| Bedrooms Above Ground | 4 |
| Bedrooms Total | 4 |
| Age | 16 To 30 Years |
| Amenities | Fireplace(s) |
| Appliances | Garage Door Opener Remote(s), Central Vacuum, Water Heater, Water Meter, Dishwasher, Dryer, Microwave, Stove, Washer, Refrigerator |
| Basement Development | Finished |
| Basement Type | Full (finished) |
| Construction Style Attachment | Detached |
| Cooling Type | Central Air Conditioning |
| Exterior Finish | Brick, Vinyl Siding |
| Fire Protection | Smoke Detectors |
| Fireplace Present | Yes |
| Fireplace Total | 1 |
| Flooring Type | Tile |
| Foundation Type | Poured Concrete |
| Half Bath Total | 2 |
| Heating Fuel | Natural Gas |
| Heating Type | Forced Air |
| Stories Total | 2 |
| Size Interior | 2,000 - 2,500 Ft2 |
| Type | House |
| Utility Water | Municipal Water |
Parking
| Attached Garage | |
| Garage |
Land
| Acreage | No |
| Fence Type | Fenced Yard |
| Land Amenities | Hospital, Park, Public Transit |
| Sewer | Sanitary Sewer |
| Size Depth | 78 Ft ,8 In |
| Size Frontage | 42 Ft ,2 In |
| Size Irregular | 42.2 X 78.7 Ft ; 25.11 Ft X 76.68ftx42.27ftx78.71ftx17.16 |
| Size Total Text | 42.2 X 78.7 Ft ; 25.11 Ft X 76.68ftx42.27ftx78.71ftx17.16|under 1/2 Acre |
| Zoning Description | Ro3 |
Utilities
| Cable | Available |
| Sewer | Installed |
Interested in 2409 Norland Drive, Burlington, Ontario L7L 6X8?
Aileen Araujo
Salesperson
1122 Wilson St West #200
Ancaster, Ontario L9G 3K9
(905) 648-4451
(905) 648-7393


















































