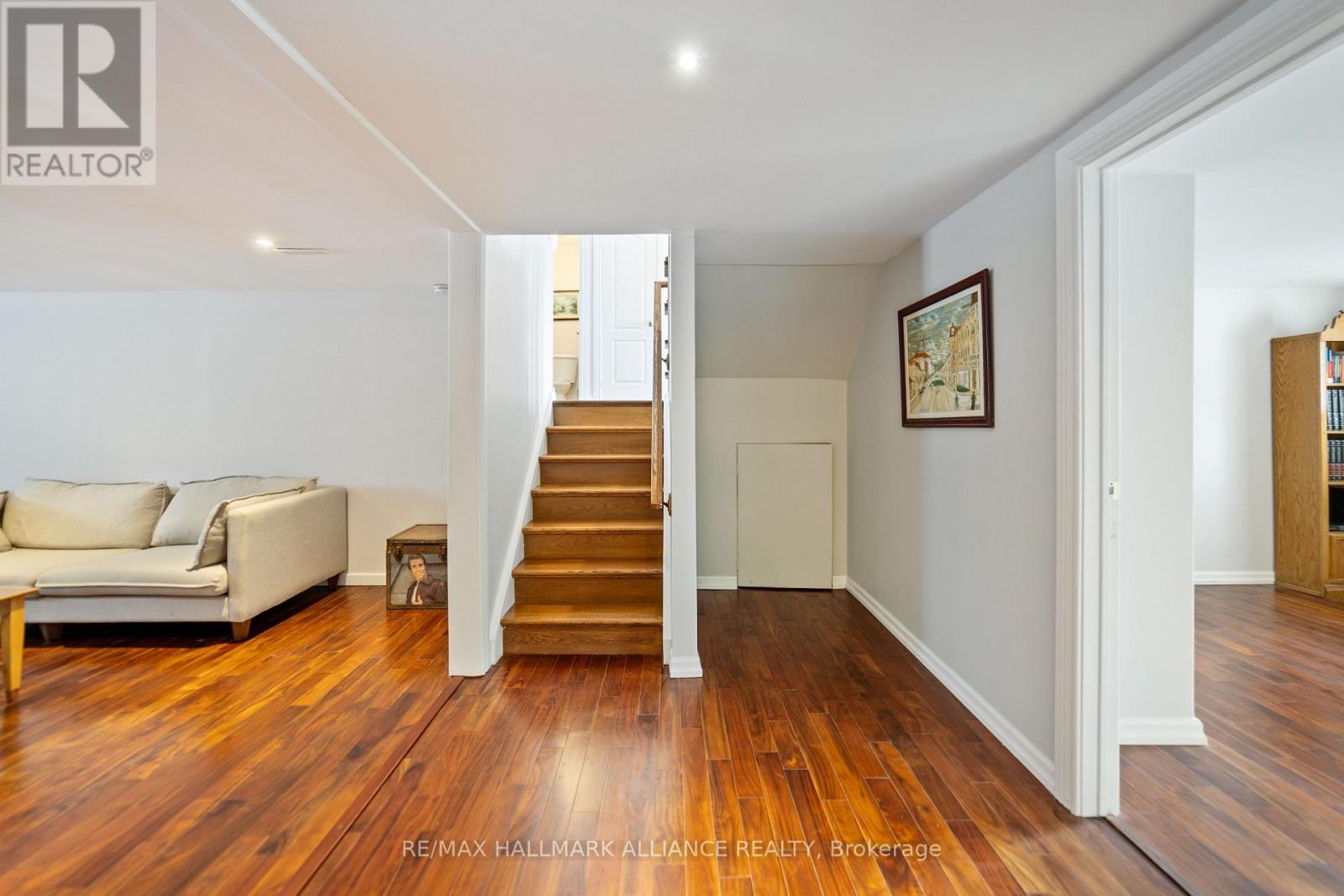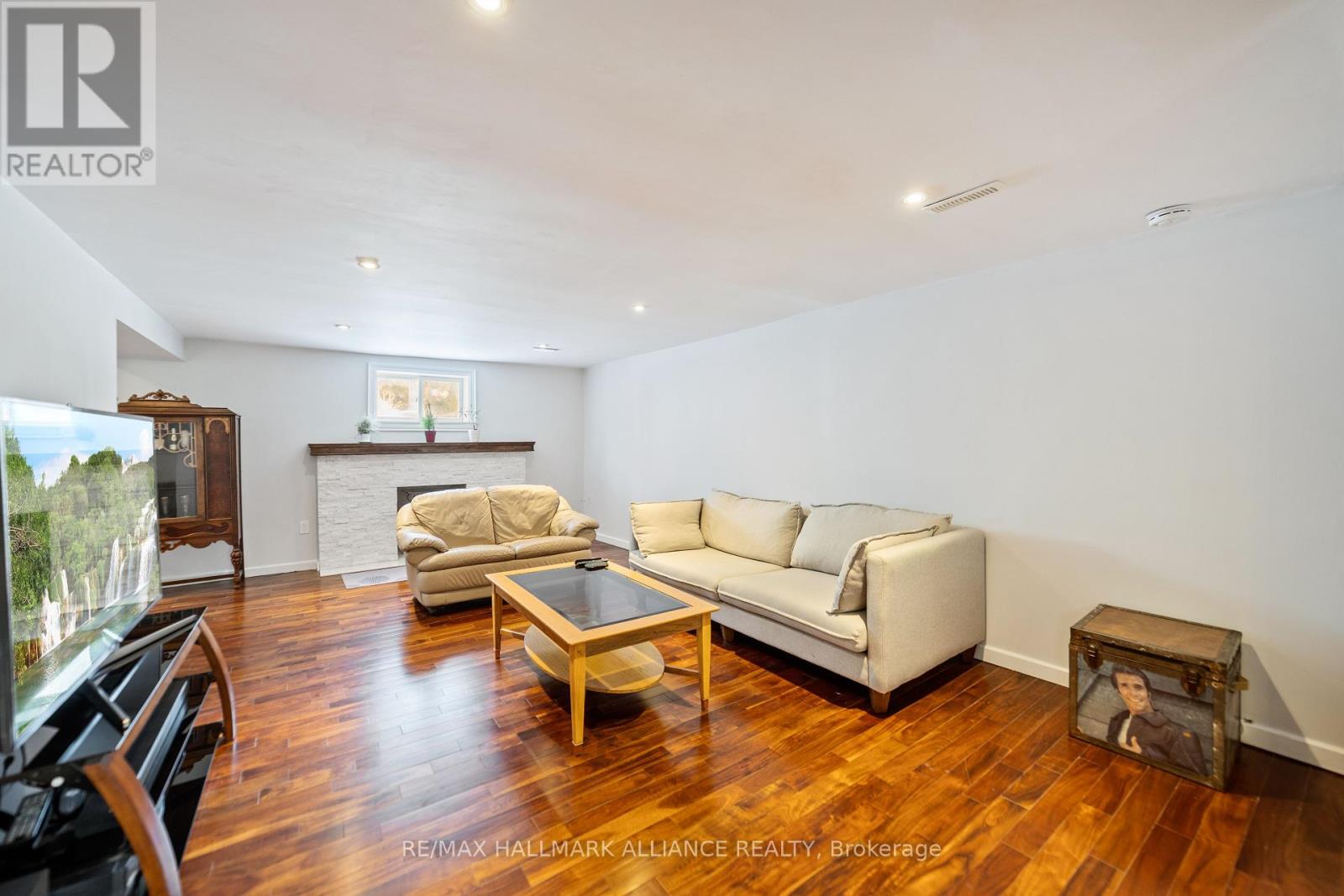$1,299,000
If you love to entertain, this home is the perfect fit for you! Situated on a quiet court and backing onto a picturesque green space, this property offers an impressive backyard oasis. The sparkling in-ground pool, surrounded by elegant tumbled stone, with access to the park behind will surely impress your guests. The beautiful sunroom, overlooking the pool, provides the perfect setting for relaxation and entertainment. Boasting 76 feet of frontage, this property offers rare privacy and ample space. The house is in exceptional condition, showcasing beautiful hardwood floors and potlights throughout the upper levels. The spacious, sun-filled eat-in kitchen offers an abundance of cabinet space, making meal prep a breeze. With two primary bedrooms, each with its own bathroom, plus two additional bedrooms on the lower level, this home comfortably accommodates large families. The lower level is an entertainer's dream, featuring a generous rec room with a wet bar, perfect for family gatherings, parties, or movie nights. Lastly, a walkout to the backyard and pool area adds even more convenience and enjoyment to this remarkable home. (id:54662)
Property Details
| MLS® Number | W11963819 |
| Property Type | Single Family |
| Neigbourhood | Bronte Station |
| Community Name | 1020 - WO West |
| Amenities Near By | Schools, Park |
| Community Features | Community Centre |
| Features | Cul-de-sac, Carpet Free |
| Parking Space Total | 6 |
| Pool Type | Inground Pool |
| Structure | Shed |
Building
| Bathroom Total | 4 |
| Bedrooms Above Ground | 2 |
| Bedrooms Below Ground | 2 |
| Bedrooms Total | 4 |
| Appliances | Garage Door Opener Remote(s), Water Heater, Dishwasher, Dryer, Garage Door Opener, Microwave, Refrigerator, Stove, Washer, Window Coverings |
| Basement Development | Finished |
| Basement Features | Separate Entrance |
| Basement Type | N/a (finished) |
| Construction Style Attachment | Detached |
| Construction Style Split Level | Sidesplit |
| Cooling Type | Central Air Conditioning |
| Exterior Finish | Stucco |
| Flooring Type | Hardwood |
| Foundation Type | Block |
| Half Bath Total | 1 |
| Heating Fuel | Natural Gas |
| Heating Type | Forced Air |
| Size Interior | 1,100 - 1,500 Ft2 |
| Type | House |
| Utility Water | Municipal Water |
Parking
| Attached Garage | |
| Garage |
Land
| Acreage | No |
| Land Amenities | Schools, Park |
| Sewer | Sanitary Sewer |
| Size Depth | 100 Ft ,2 In |
| Size Frontage | 76 Ft ,1 In |
| Size Irregular | 76.1 X 100.2 Ft ; 103.51 X 76.14 X 100.18 X 50.08 |
| Size Total Text | 76.1 X 100.2 Ft ; 103.51 X 76.14 X 100.18 X 50.08|under 1/2 Acre |
| Zoning Description | Residential |
Interested in 2401 Upton Court, Oakville, Ontario L6L 5E3?

Ljubica Krpan
Salesperson
www.takemehometeam.com/
www.facebook.com/TakeMeHomeTeam
515 Dundas St West #3b
Oakville, Ontario L6M 1L9
(905) 257-7500
(905) 257-8841



































