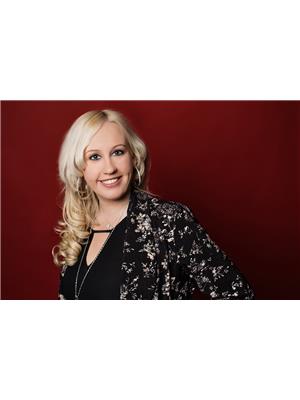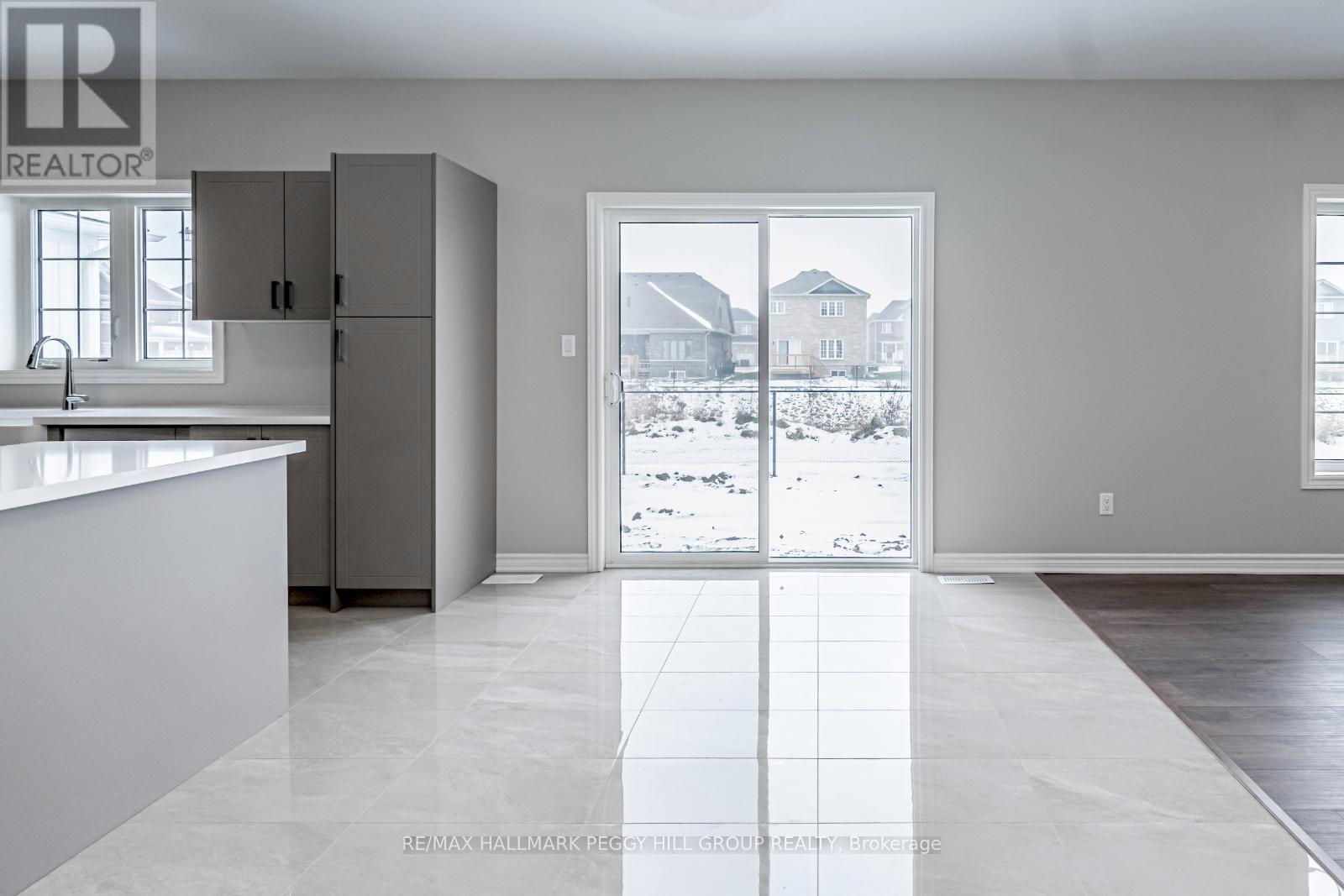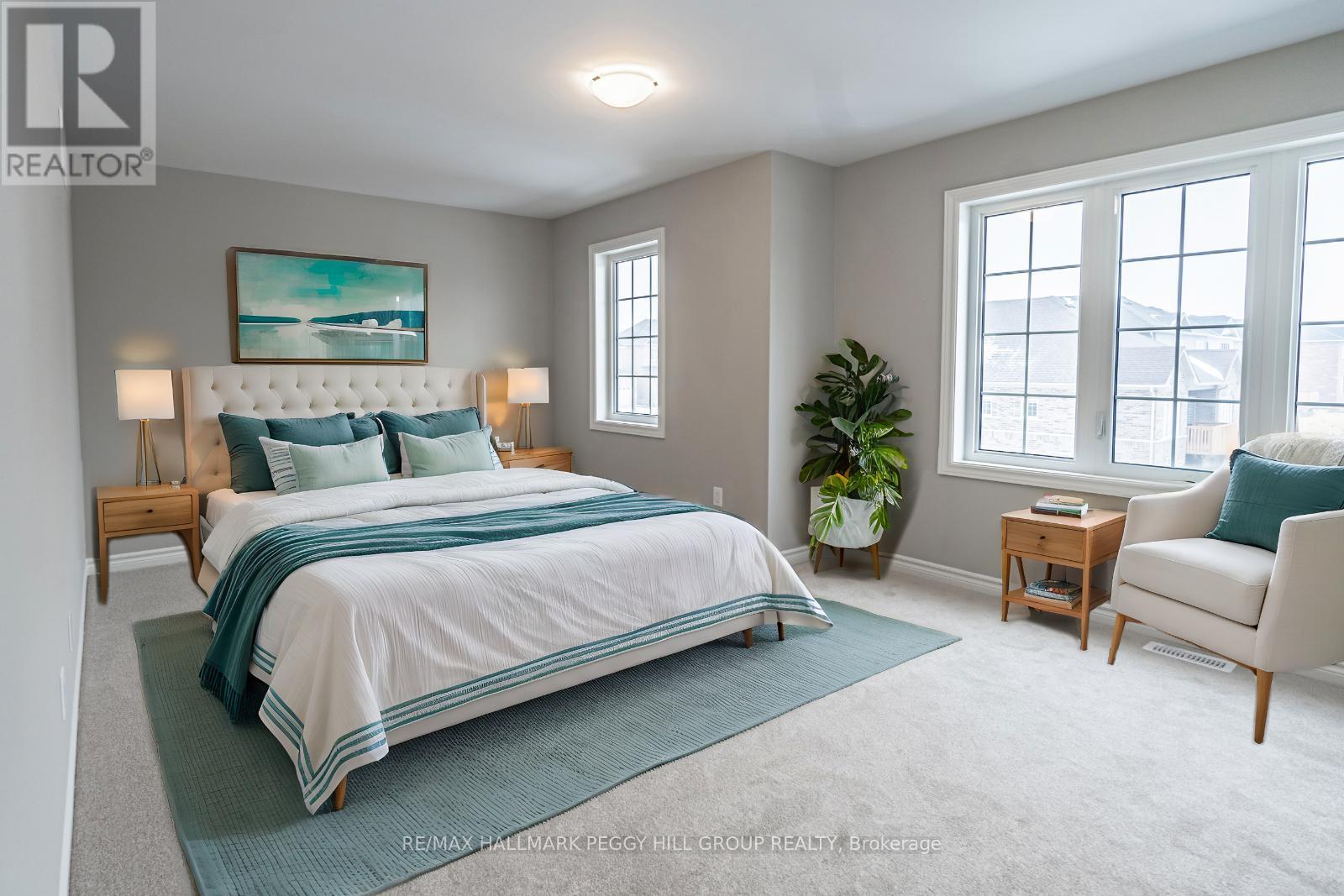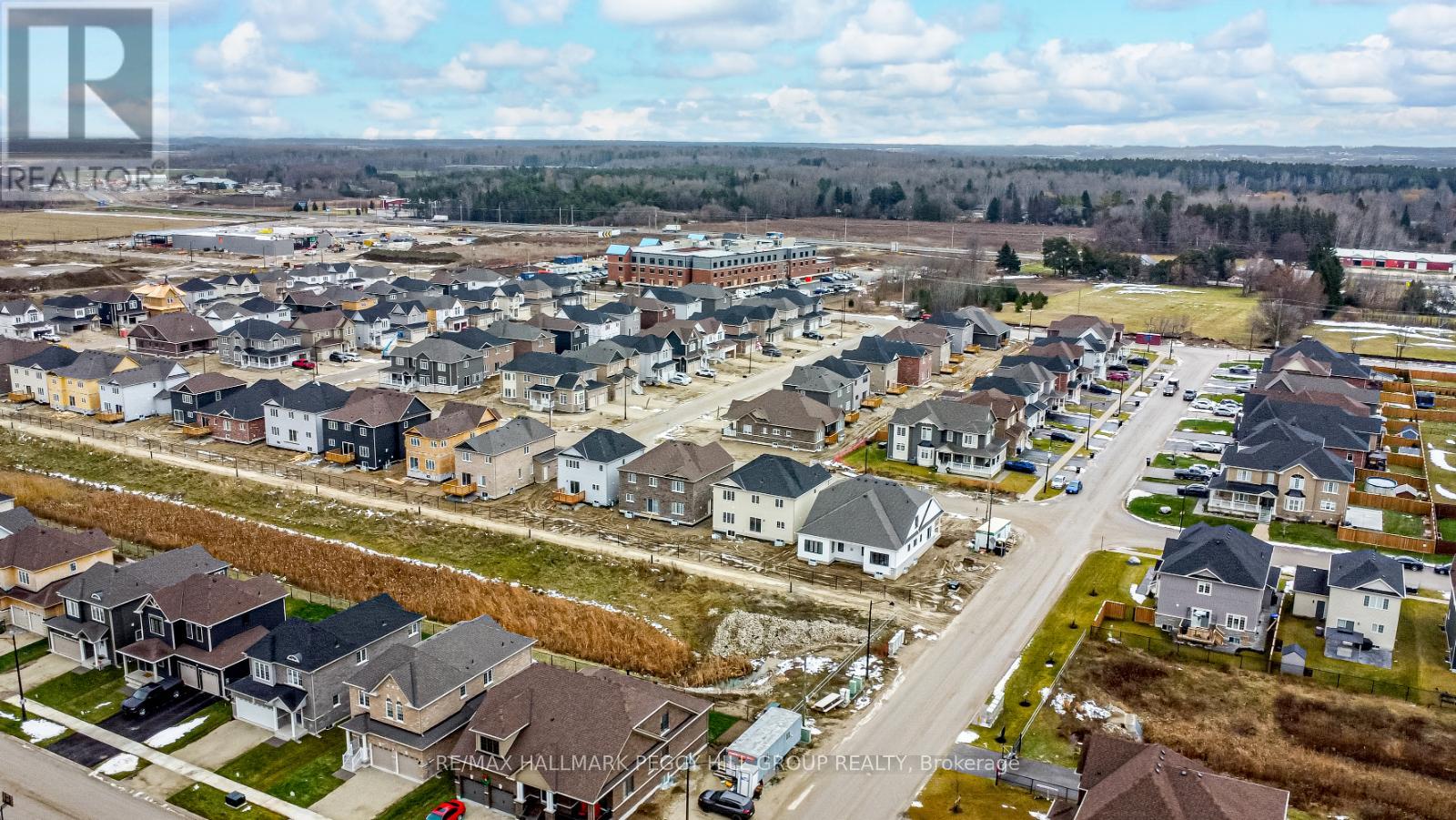$899,900
STEP IN & FALL IN LOVE - BRAND NEW WITH PREMIUM UPGRADES AWAIT! Get ready to fall in love with this brand-new 2-storey home in Stayner, loaded with tons of upgrades and waiting to welcome its very first owners! Offering 2,588 sq ft of open-concept living, this stunning property features a modern stone and siding exterior with exceptional curb appeal, a welcoming covered front porch, and an attached 2-car garage with inside entry to the convenient laundry/mudroom. Located in a new development with an easy commute to Wasaga Beach, Angus, Barrie, and Collingwood, this home is also close to Stayners amenities, including schools, parks, shopping, dining, and the Stayner Arena. Ideal for outdoor enthusiasts, its near EcoPark and EcoBark Dog Park, complete with 3 km of accessible trails, a pond, a community garden, and a fully equipped off-leash area. Step inside to find 9 ft ceilings, upgraded laminate and porcelain tile flooring, and an elegant oak staircase. The spacious kitchen is a chefs dream, featuring an island, quartz countertops, gorgeous cabinets, an apron sink, and a walkout to the backyard with an outdoor gas line perfect for BBQs. Entertain in the bright family room with a cozy gas fireplace or the combined living and dining area. Upstairs, youll find 4 generously sized bedrooms, each with Cat5 internet wiring. The primary suite boasts an expansive walk-in closet and ensuite with quartz countertops, premium hardware, and upgraded tile floors. The second bedroom has its own ensuite, while bedrooms 3 and 4 share a Jack and Jill bathroom. The unfinished basement offers endless possibilities with oversized windows and a bathroom rough-in. Enjoy the privacy of no direct rear neighbours, and look forward to a fresh, green yard as grass is to be installed. (id:54662)
Property Details
| MLS® Number | S11978636 |
| Property Type | Single Family |
| Community Name | Stayner |
| Amenities Near By | Park, Schools |
| Community Features | Community Centre |
| Features | Sump Pump |
| Parking Space Total | 4 |
| Structure | Porch |
Building
| Bathroom Total | 4 |
| Bedrooms Above Ground | 4 |
| Bedrooms Total | 4 |
| Amenities | Fireplace(s) |
| Basement Development | Unfinished |
| Basement Type | Full (unfinished) |
| Construction Style Attachment | Detached |
| Cooling Type | Air Exchanger |
| Exterior Finish | Stone, Vinyl Siding |
| Fireplace Present | Yes |
| Fireplace Total | 1 |
| Flooring Type | Tile, Carpeted, Laminate |
| Foundation Type | Poured Concrete |
| Half Bath Total | 1 |
| Heating Fuel | Natural Gas |
| Heating Type | Forced Air |
| Stories Total | 2 |
| Size Interior | 2,500 - 3,000 Ft2 |
| Type | House |
| Utility Water | Municipal Water |
Parking
| Attached Garage | |
| Garage |
Land
| Acreage | No |
| Land Amenities | Park, Schools |
| Sewer | Sanitary Sewer |
| Size Depth | 98 Ft ,4 In |
| Size Frontage | 49 Ft ,2 In |
| Size Irregular | 49.2 X 98.4 Ft |
| Size Total Text | 49.2 X 98.4 Ft|under 1/2 Acre |
| Surface Water | Lake/pond |
| Zoning Description | Rs3-4 |
Utilities
| Cable | Available |
| Sewer | Installed |
Interested in 240 Springfield Crescent, Clearview, Ontario L0M 1S0?

Peggy Hill
Broker
peggyhill.com/
374 Huronia Road #101, 106415 & 106419
Barrie, Ontario L4N 8Y9
(705) 739-4455
(866) 919-5276
www.peggyhill.com/

Laura Slater
Salesperson
374 Huronia Road #101, 106415 & 106419
Barrie, Ontario L4N 8Y9
(705) 739-4455
(866) 919-5276
www.peggyhill.com/





















