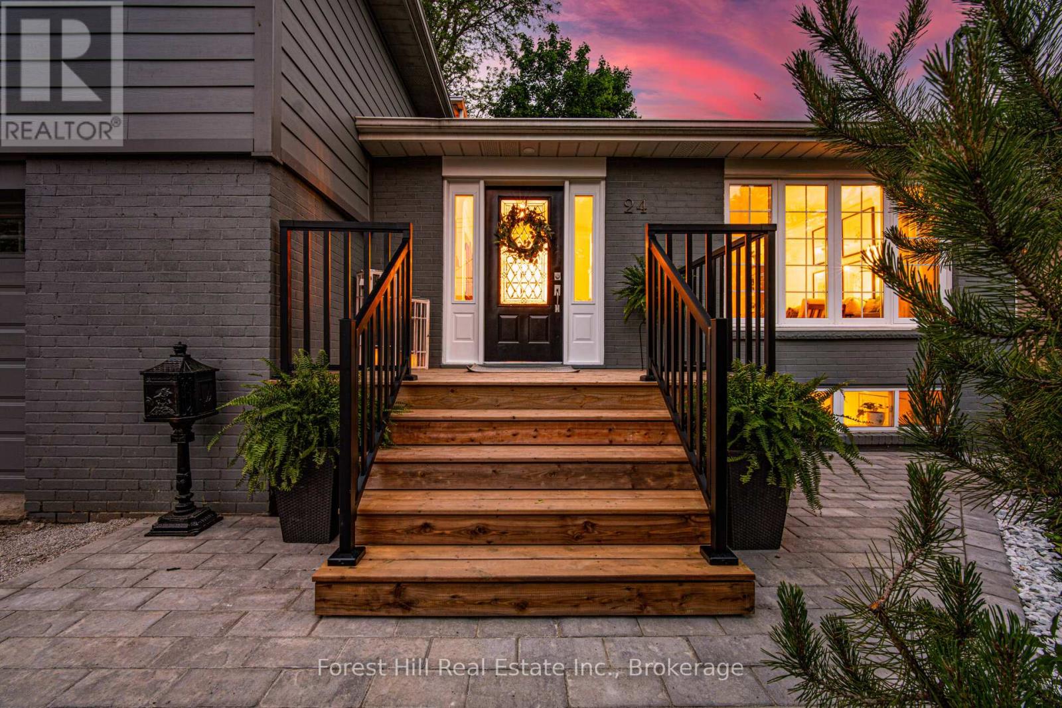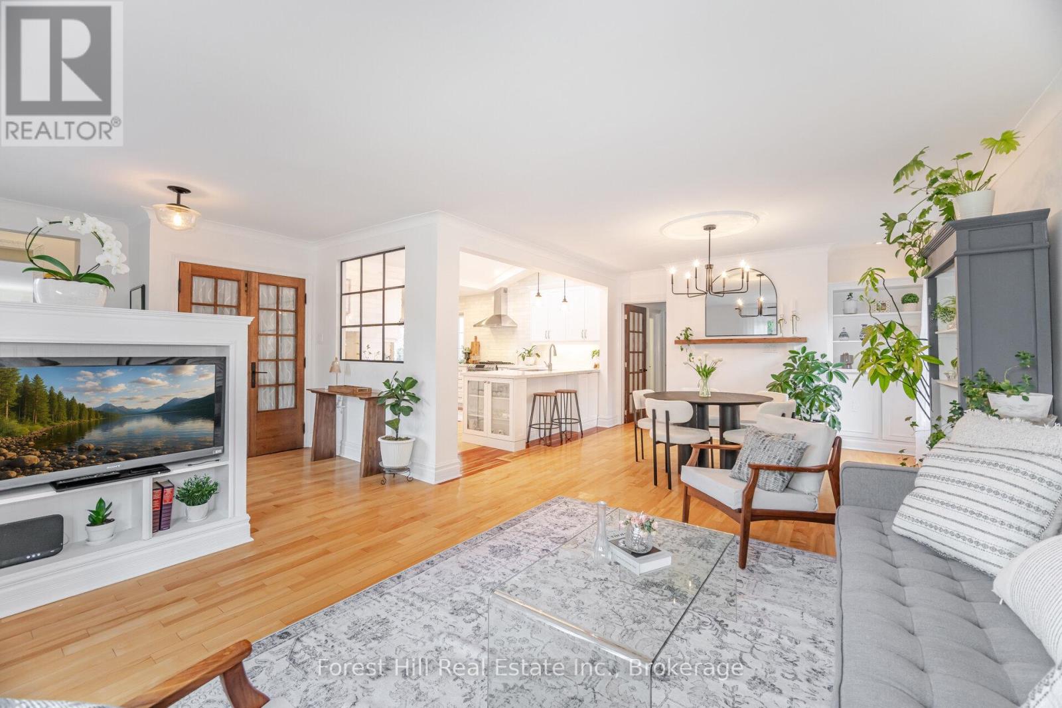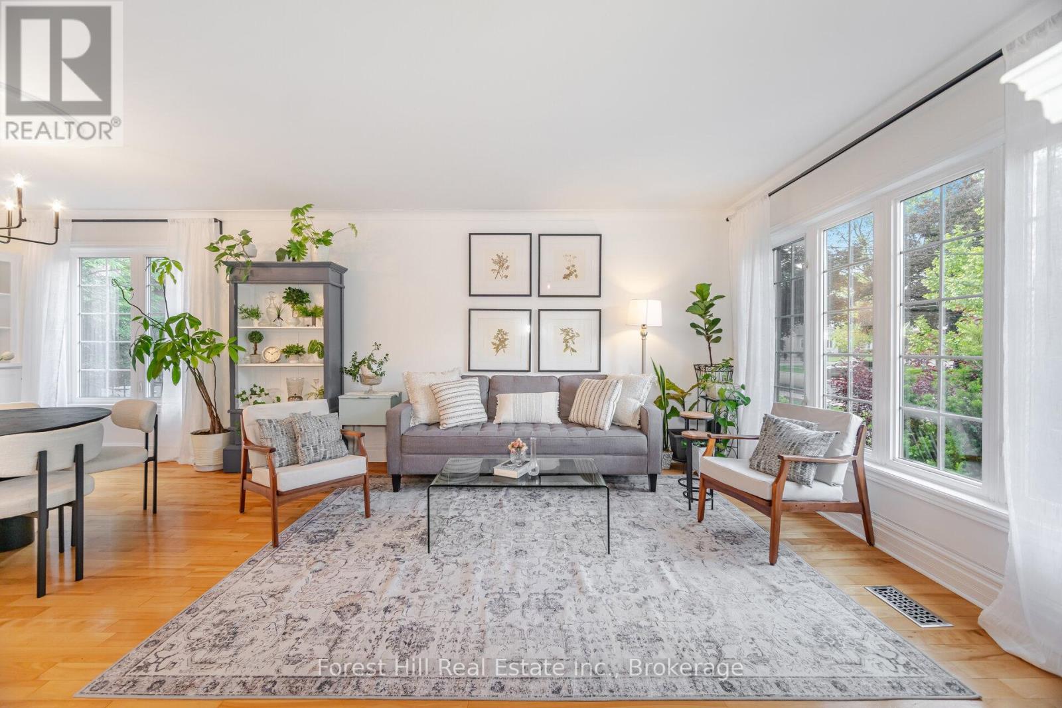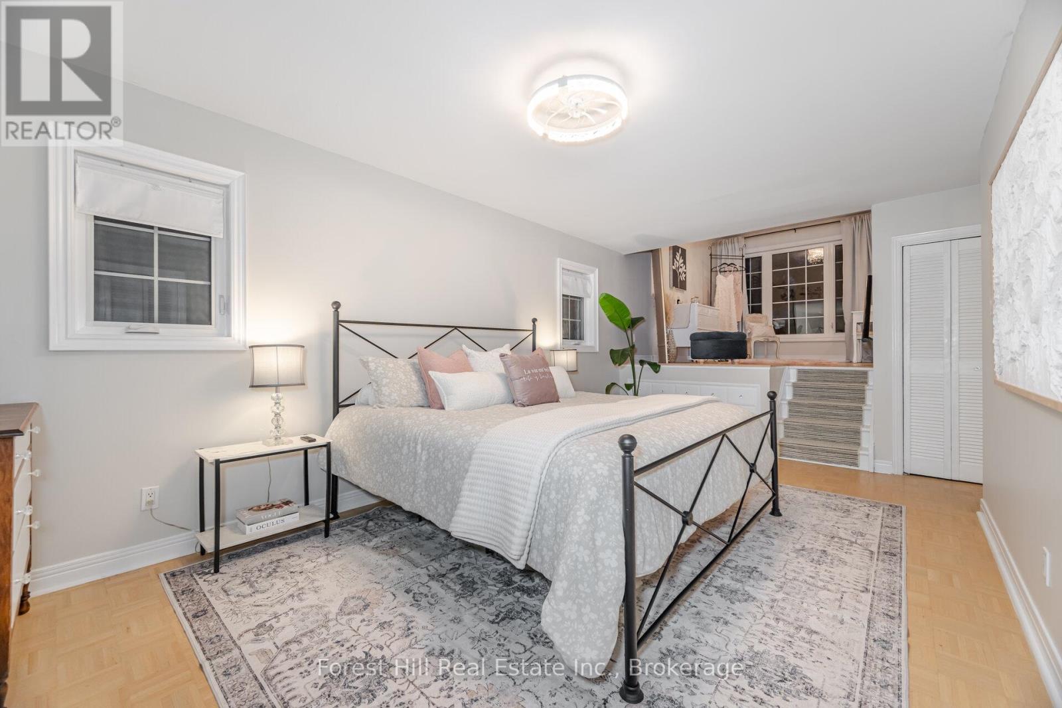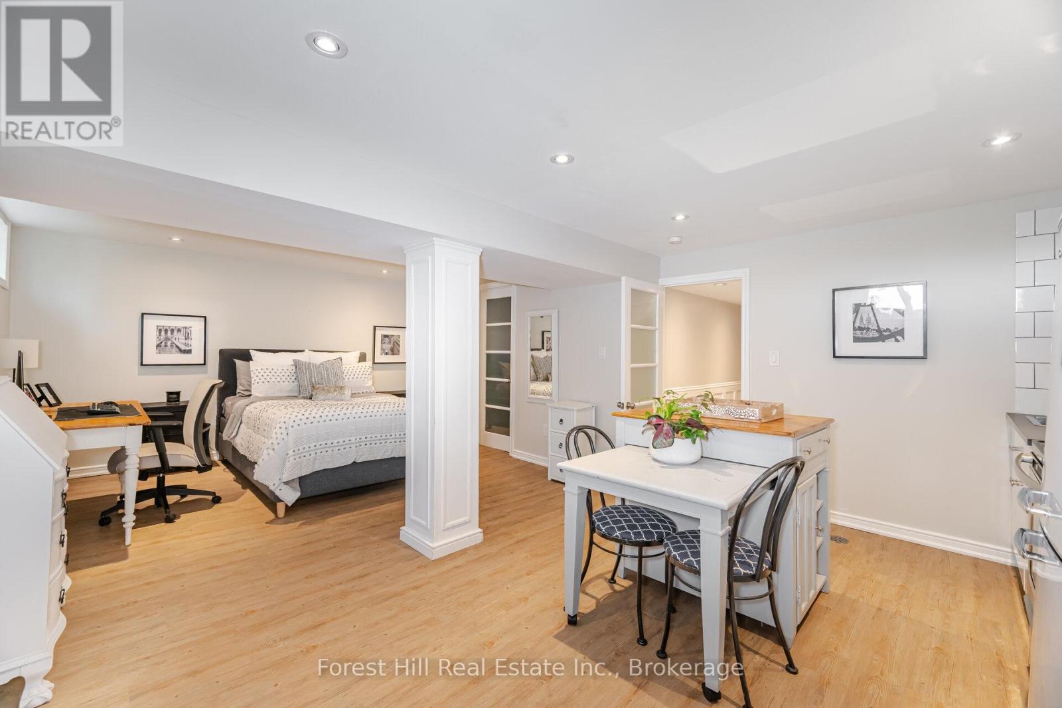$1,999,000
Welcome to 24 Upminster Crescent, Sitting on a premium oversized 56ft lot. A truly captivating 4+1 bedroom home with over 3000sqft of livable space. Nestled in one of Etobicoke's most cherished hidden gem neighbourhoods. From the moment you arrive, you'll be swept away by its personality, warmth, and thoughtfully curated design. Featuring 3 generous bedrooms on the main floor, plus a stunning private loft retreat with a luxurious ensuite (heated floors & towel rack) and a one-of-a-kind dressing room this home redefines lifestyle living. Enjoy your morning coffee overlooking the lush, uninterrupted beauty of West Deane Park and Mimico Creek a rare million-dollar Ravine view that feels like a cottage escape in the city. The heart of the home is a sun-drenched, skylit eat in kitchen that opens onto a beautifully landscaped backyard with an English garden feel, natural stone patio, and a lookout patio, perfect for sunsets, wine and stargazing. The lower level features a spacious family/games room, a huge designer laundry room with extensive counter space and storage making laundry enjoyable, and a chic New York-style in-law suite complete with a full kitchen and above ground windows making it ideal for multi-generational living or income potential. Limitless potential this unforgettable property is a must see. You wont find another like it. (id:59911)
Property Details
| MLS® Number | W12215400 |
| Property Type | Single Family |
| Neigbourhood | Eringate-Centennial-West Deane |
| Community Name | Eringate-Centennial-West Deane |
| Equipment Type | Water Heater - Gas |
| Features | Wooded Area, Irregular Lot Size, Ravine, Backs On Greenbelt, Conservation/green Belt, Carpet Free, In-law Suite |
| Parking Space Total | 4 |
| Rental Equipment Type | Water Heater - Gas |
| Structure | Patio(s), Shed |
| View Type | Valley View |
Building
| Bathroom Total | 3 |
| Bedrooms Above Ground | 4 |
| Bedrooms Below Ground | 1 |
| Bedrooms Total | 5 |
| Appliances | Garage Door Opener Remote(s), Water Meter, Dishwasher, Dryer, Hood Fan, Stove, Washer, Window Coverings, Refrigerator |
| Basement Development | Finished |
| Basement Features | Apartment In Basement |
| Basement Type | N/a (finished) |
| Construction Style Attachment | Detached |
| Cooling Type | Central Air Conditioning |
| Exterior Finish | Wood, Brick |
| Flooring Type | Hardwood |
| Foundation Type | Block |
| Heating Fuel | Natural Gas |
| Heating Type | Forced Air |
| Stories Total | 2 |
| Size Interior | 1,500 - 2,000 Ft2 |
| Type | House |
| Utility Water | Municipal Water |
Parking
| Attached Garage | |
| Garage |
Land
| Acreage | No |
| Sewer | Sanitary Sewer |
| Size Depth | 164 Ft |
| Size Frontage | 56 Ft |
| Size Irregular | 56 X 164 Ft ; 159.31ft X 40.05ft X 170.17ft X 56.08ft |
| Size Total Text | 56 X 164 Ft ; 159.31ft X 40.05ft X 170.17ft X 56.08ft |
| Surface Water | River/stream |
Interested in 24 Upminster Crescent, Toronto, Ontario M9B 5W2?

Lee Carr
Broker of Record
1300 Bloor St W - Unit 107a
Mississauga, Ontario L4Y 3Z2
(905) 542-1114
(905) 542-1119
foresthillconcept.com/
Laura Elizabeth Gauthier
Salesperson
www.homesweetsold.ca/
1300 Bloor St West #107
Mississauga, Ontario L4Y 3Z2
(905) 542-1114
(905) 542-1119
