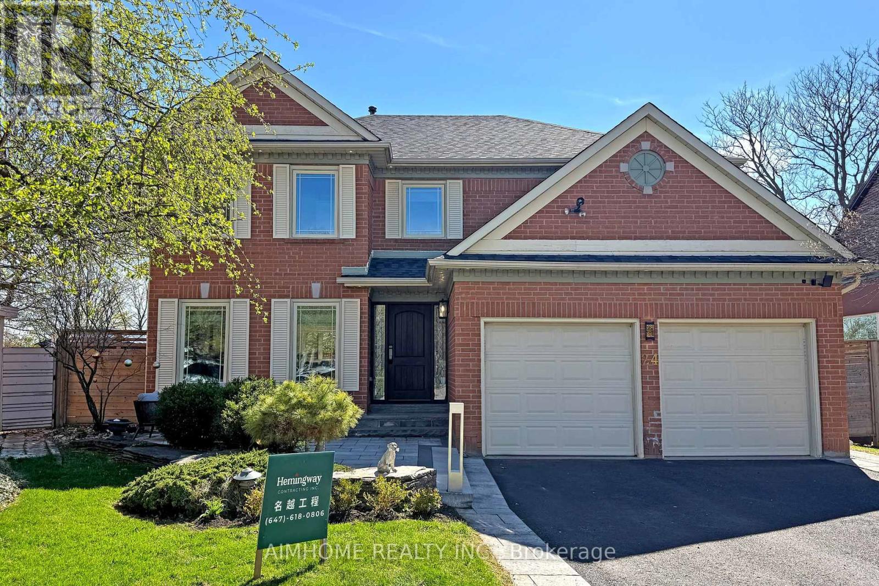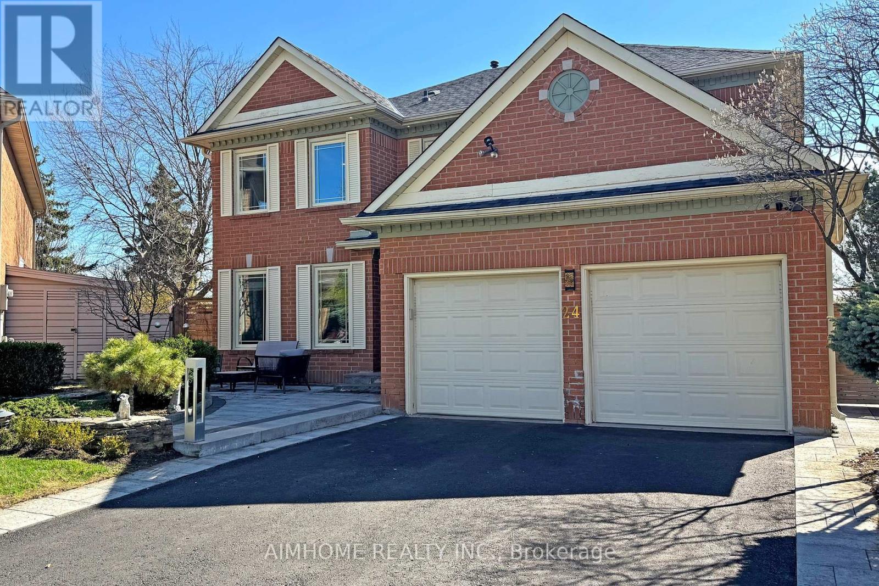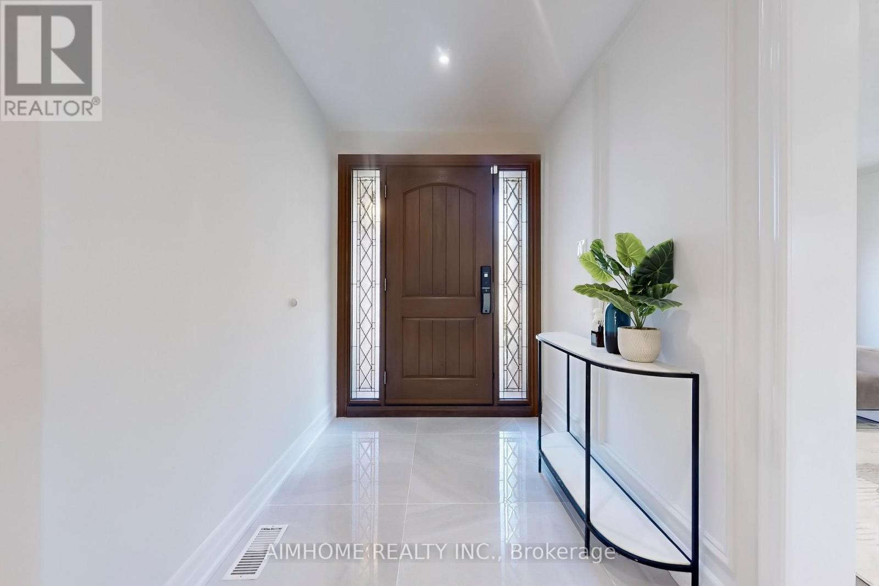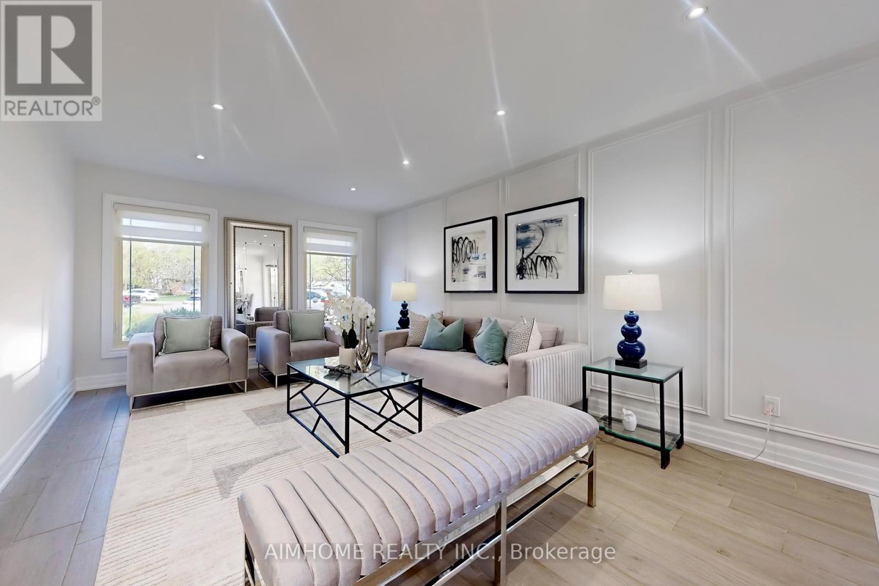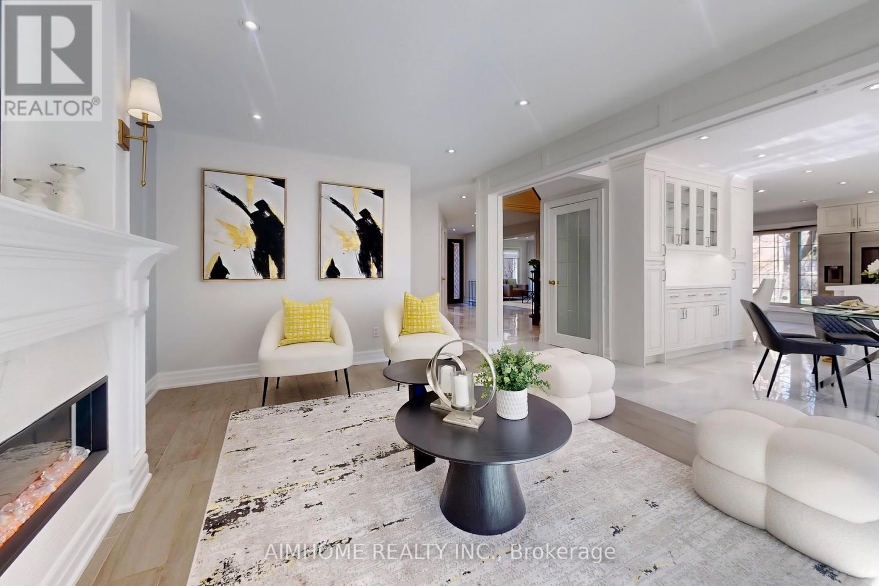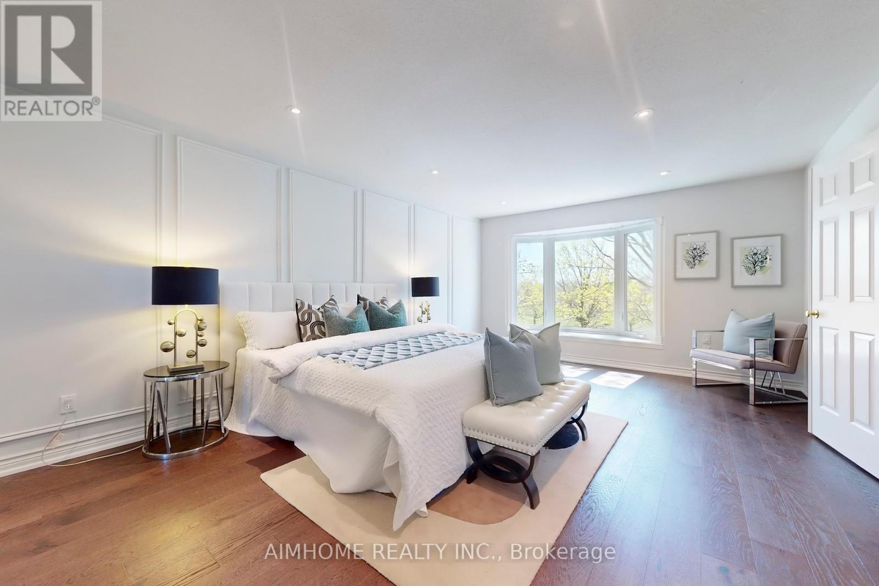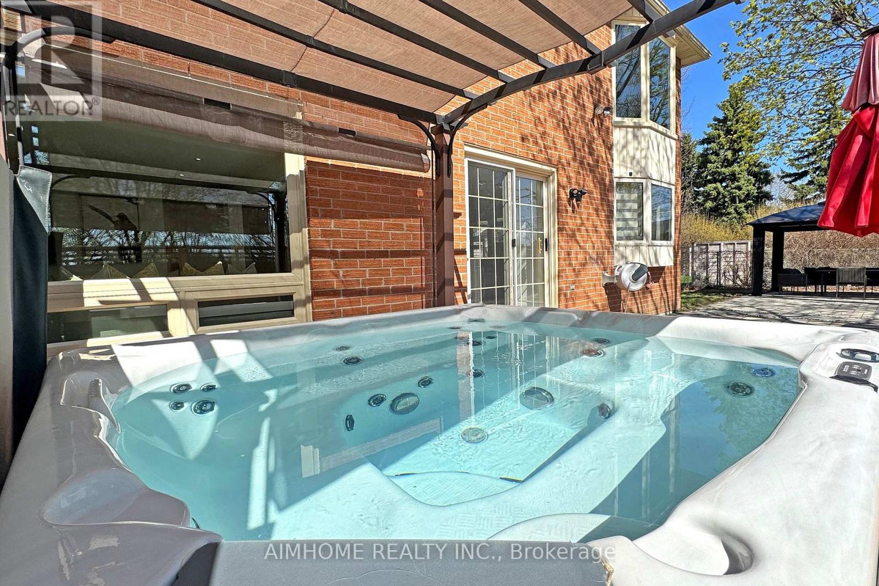$1,899,900
Luxury Over 4000 sf living space Home Backing to PARK with Huge PIE Shape lot ( rear 94 feet wide). Modern design and quality renovation inside and out. Total $500k+ upgrades spent. Open concept living room with large windows, fill with sunshine; New kitchen with Top appliances and Island Countertop; Huge master bedroom with walk in closets and oversized 5 ice in suit bathroom; Finished basement. Professionally designed and built landscaping front and backyard with $20,000 Hot tub and $10,000 Pergola. Backdoor direct access to the Park. New Smart Main Entrance door with multi functions locker; New hardwood floor on second floor; New paint through house. (id:59911)
Property Details
| MLS® Number | N12121854 |
| Property Type | Single Family |
| Neigbourhood | Upper Cornell |
| Community Name | Markham Village |
| Features | Carpet Free, In-law Suite |
| Parking Space Total | 4 |
Building
| Bathroom Total | 4 |
| Bedrooms Above Ground | 4 |
| Bedrooms Below Ground | 1 |
| Bedrooms Total | 5 |
| Appliances | Garage Door Opener Remote(s), Oven - Built-in, Range, Central Vacuum, Water Softener |
| Basement Development | Finished |
| Basement Type | N/a (finished) |
| Construction Style Attachment | Detached |
| Cooling Type | Central Air Conditioning |
| Exterior Finish | Brick |
| Fireplace Present | Yes |
| Foundation Type | Insulated Concrete Forms |
| Half Bath Total | 1 |
| Heating Fuel | Natural Gas |
| Heating Type | Forced Air |
| Stories Total | 2 |
| Size Interior | 2,500 - 3,000 Ft2 |
| Type | House |
| Utility Water | Municipal Water |
Parking
| Attached Garage | |
| Garage |
Land
| Acreage | No |
| Sewer | Sanitary Sewer |
| Size Depth | 193 Ft ,6 In |
| Size Frontage | 34 Ft ,2 In |
| Size Irregular | 34.2 X 193.5 Ft ; Rear 93feet Large Pie Lot |
| Size Total Text | 34.2 X 193.5 Ft ; Rear 93feet Large Pie Lot |
Interested in 24 Tilman Circle, Markham, Ontario L3P 6A6?
Joseph Li
Broker
2175 Sheppard Ave E. Suite 106
Toronto, Ontario M2J 1W8
(416) 490-0880
(416) 490-8850
www.aimhomerealty.ca/
