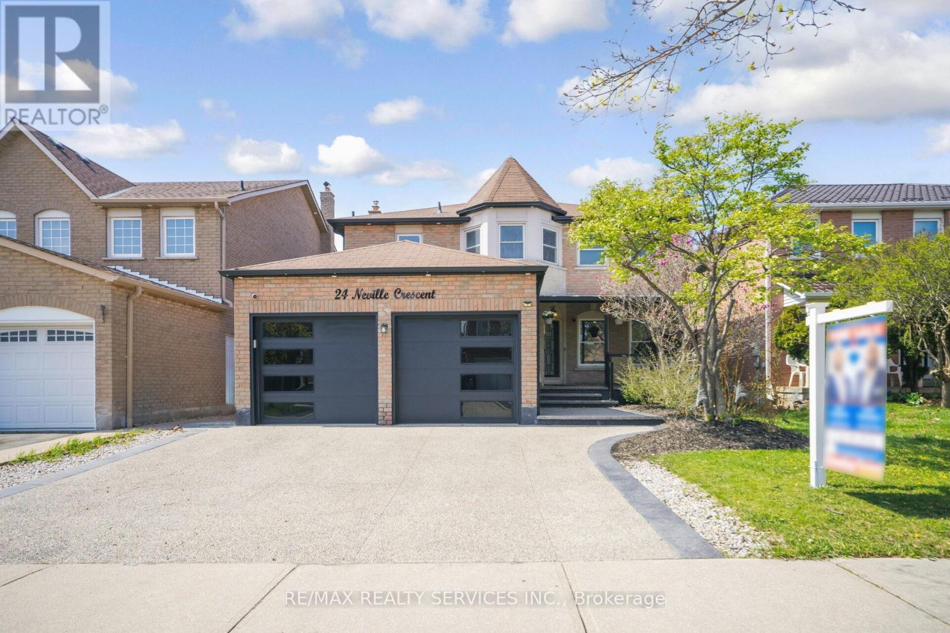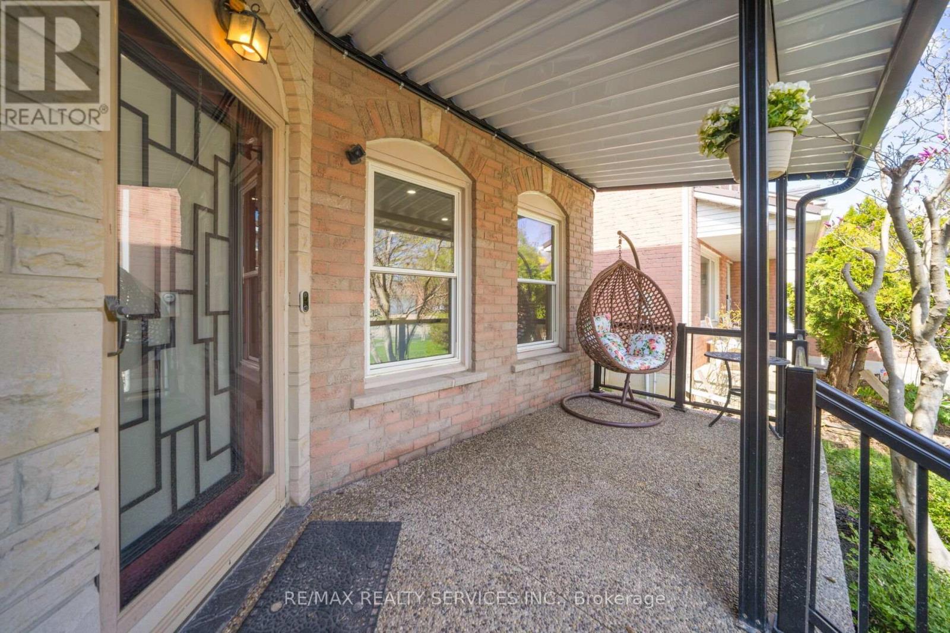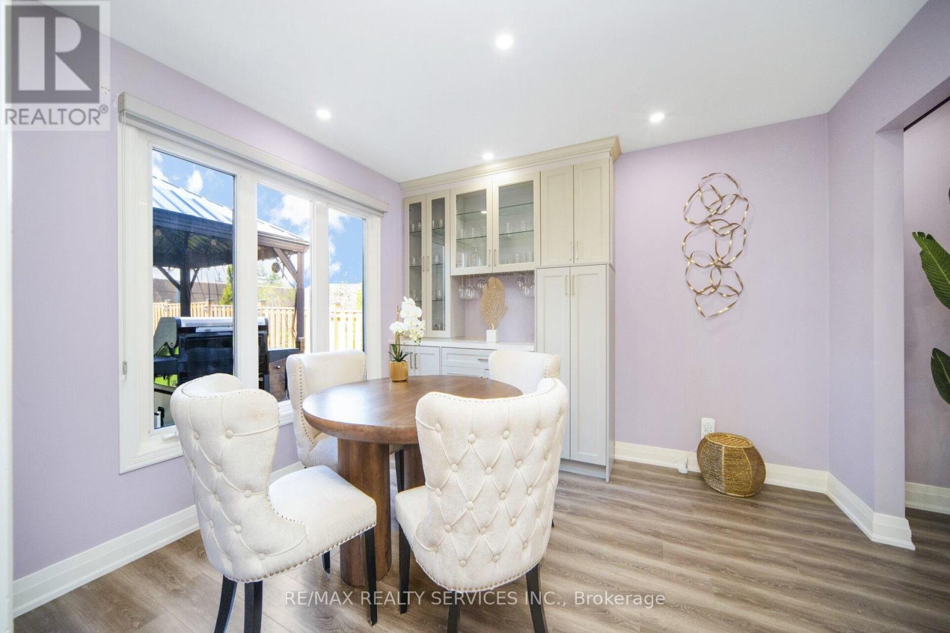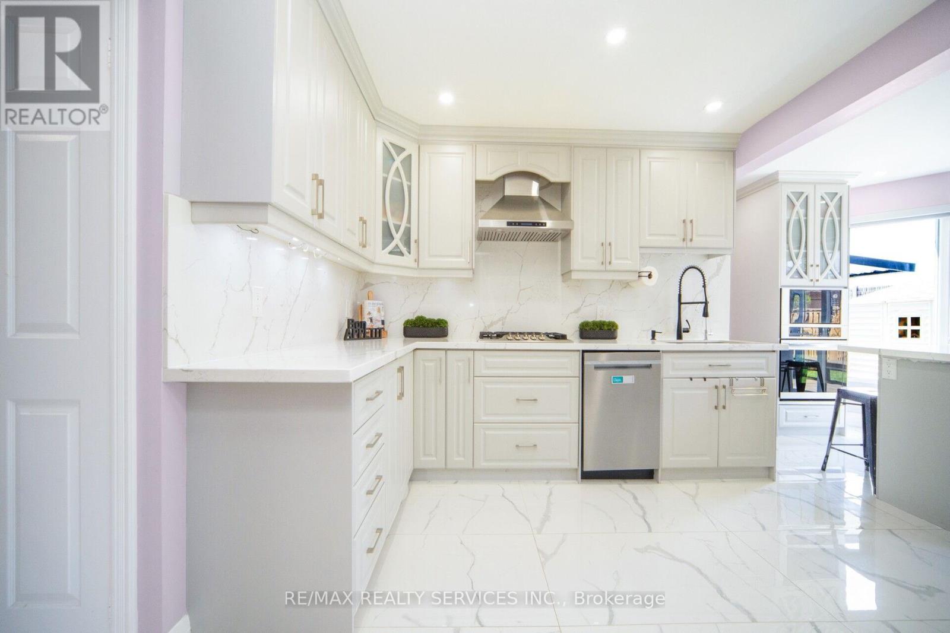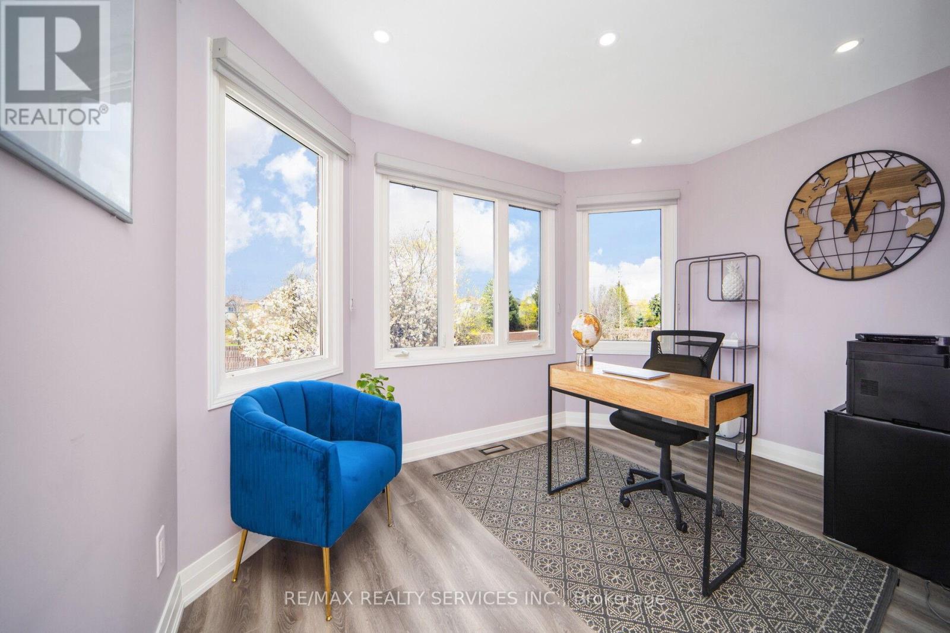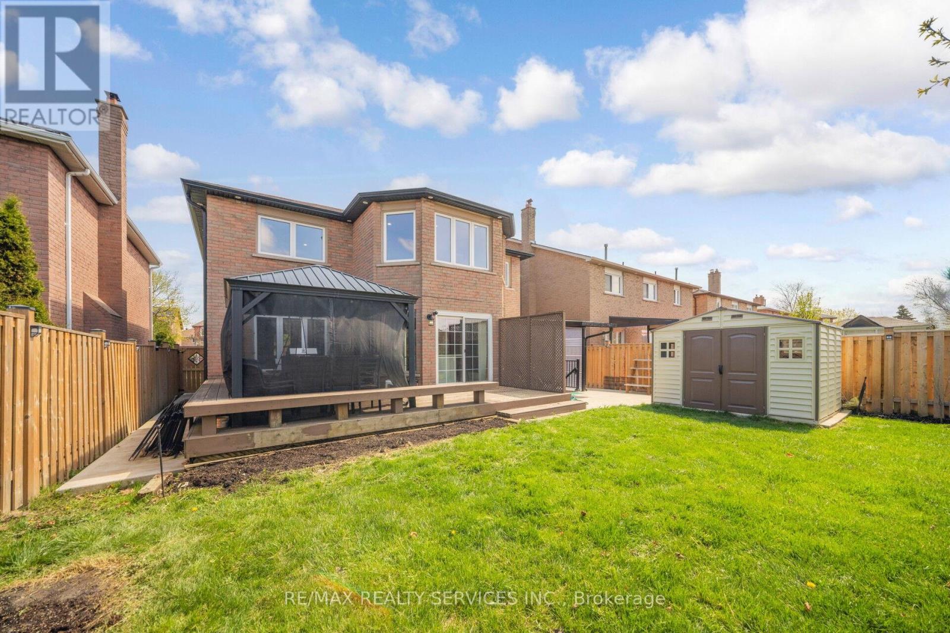$1,368,800
**OPEN HOUSE SATURDAY & SUNDAY 1-4PM** Discover this beautifully maintained, detached 4+3 bedroom, 5-bathroom home with well designed living space in the desirable N Block community. With extensive upgrades and a LEGAL BASEMENT APARTMENT, this property blends style, comfort, and functionality, perfect for families or investors. The main floor features a bright layout with hardwood and ceramic flooring, a convenient 2-piece powder room, and main floor laundry. The updated modern kitchen (2021) includes sleek cabinetry, Quartz countertops, stainless steel appliances, and a spacious breakfast area with walkout to a large deck and gazebo, ideal for entertaining. A cozy family room with a gas fireplace and separate living/dining areas offers plenty of space for everyday living and special occasions. Upstairs, the primary suite boasts laminate floors, a 4-piece ensuite, a walk-in custom closet, and a separate Den. Three additional bedrooms each include closets and easy access to an additional full bathroom. The fully finished legal basement apartment (2021)) includes 2 bedrooms, a bathroom, a kitchen, laundry, and a separate entrance, ideal for rental income, extended family, or guests. Upgrades & Features: EV charger (2023, Newer Garage doors (2022,), Driveway, porch, and covering (2022,), Engineered wood flooring (2021, ), Upgrades Tiles, No popcorn ceilings, pot lights through out, custom closets (2021), Furnace & AC (2021), Backyard shed , New Fence (2021), gazebo (2021), landscaping, 200 AMP electrical panel, Water softener owned, Security cameras, and a lot more! Excellent location just minutes from Hwy 410, close to hospitals, shopping malls, parks, schools, and more. Don't miss this incredible opportunity to own a move-in-ready home with income potential in one of Brampton's most desirable neighborhoods. (id:59911)
Property Details
| MLS® Number | W12118293 |
| Property Type | Single Family |
| Community Name | Westgate |
| Amenities Near By | Place Of Worship, Public Transit, Schools, Hospital |
| Parking Space Total | 6 |
| Structure | Deck, Porch |
Building
| Bathroom Total | 5 |
| Bedrooms Above Ground | 4 |
| Bedrooms Below Ground | 3 |
| Bedrooms Total | 7 |
| Amenities | Fireplace(s) |
| Appliances | Water Softener, Water Heater, Dishwasher, Dryer, Stove, Washer, Window Coverings, Refrigerator |
| Basement Development | Finished |
| Basement Type | N/a (finished) |
| Construction Style Attachment | Detached |
| Cooling Type | Central Air Conditioning |
| Exterior Finish | Brick |
| Fire Protection | Security System |
| Fireplace Present | Yes |
| Fireplace Total | 1 |
| Flooring Type | Ceramic, Carpeted, Laminate, Hardwood |
| Foundation Type | Poured Concrete |
| Half Bath Total | 1 |
| Heating Fuel | Natural Gas |
| Heating Type | Forced Air |
| Stories Total | 2 |
| Size Interior | 2,500 - 3,000 Ft2 |
| Type | House |
| Utility Water | Municipal Water |
Parking
| Attached Garage | |
| Garage |
Land
| Acreage | No |
| Land Amenities | Place Of Worship, Public Transit, Schools, Hospital |
| Landscape Features | Landscaped |
| Sewer | Sanitary Sewer |
| Size Depth | 132 Ft ,6 In |
| Size Frontage | 44 Ft |
| Size Irregular | 44 X 132.5 Ft |
| Size Total Text | 44 X 132.5 Ft |
Interested in 24 Neville Crescent, Brampton, Ontario L6S 5L1?

Kapil Marwaha
Salesperson
www.mistersold.ca/
@misters0ld/
295 Queen Street East
Brampton, Ontario L6W 3R1
(905) 456-1000
(905) 456-1924

Yash Chhibbar
Salesperson
www.yashchhibbar.com/
www.facebook.com/agentyash/
295 Queen Street East
Brampton, Ontario L6W 3R1
(905) 456-1000
(905) 456-1924

