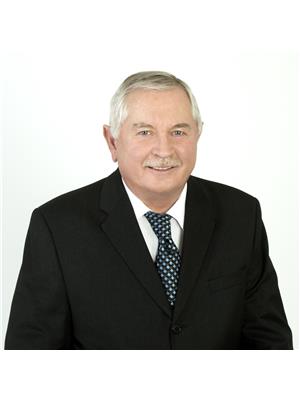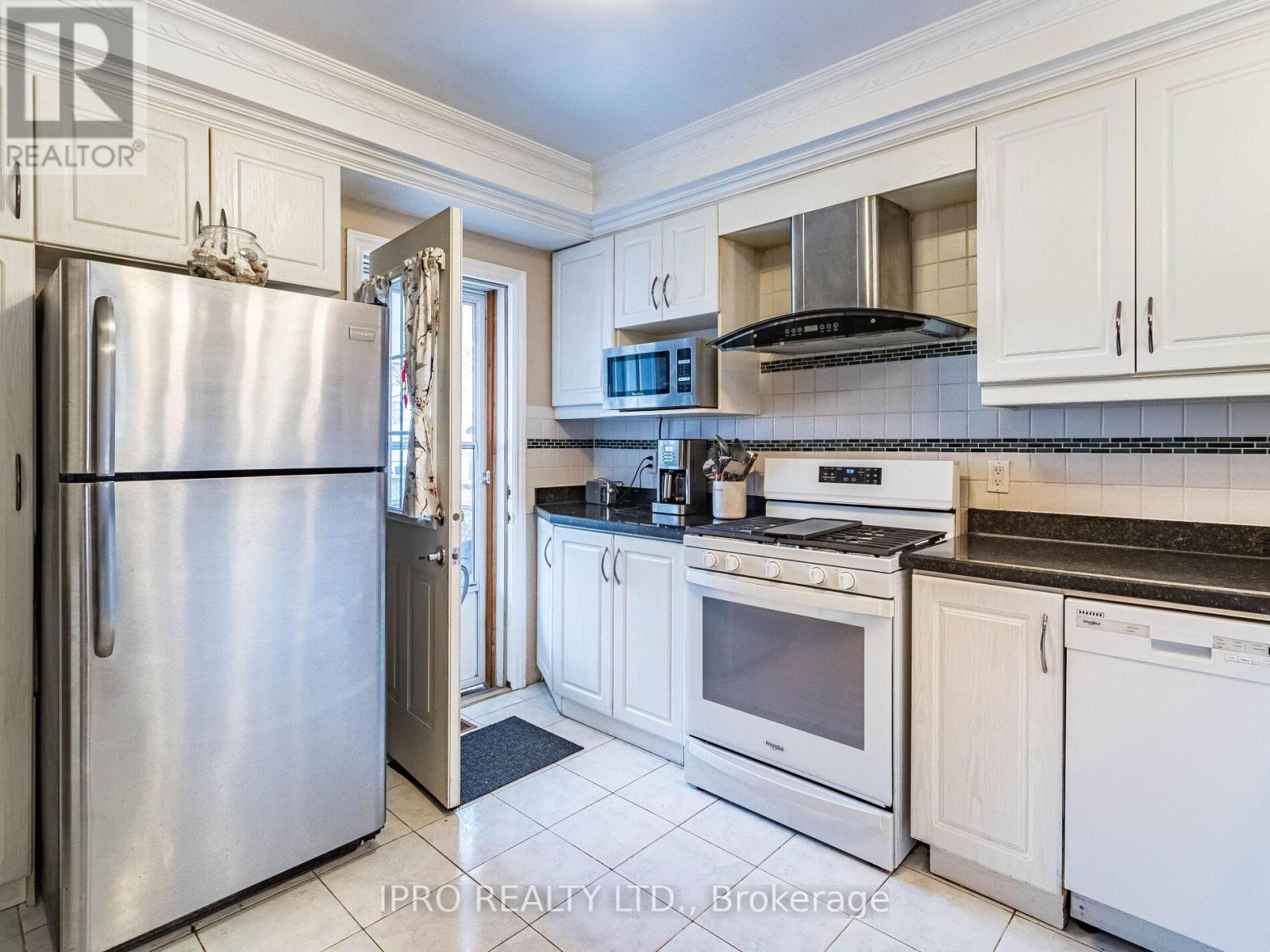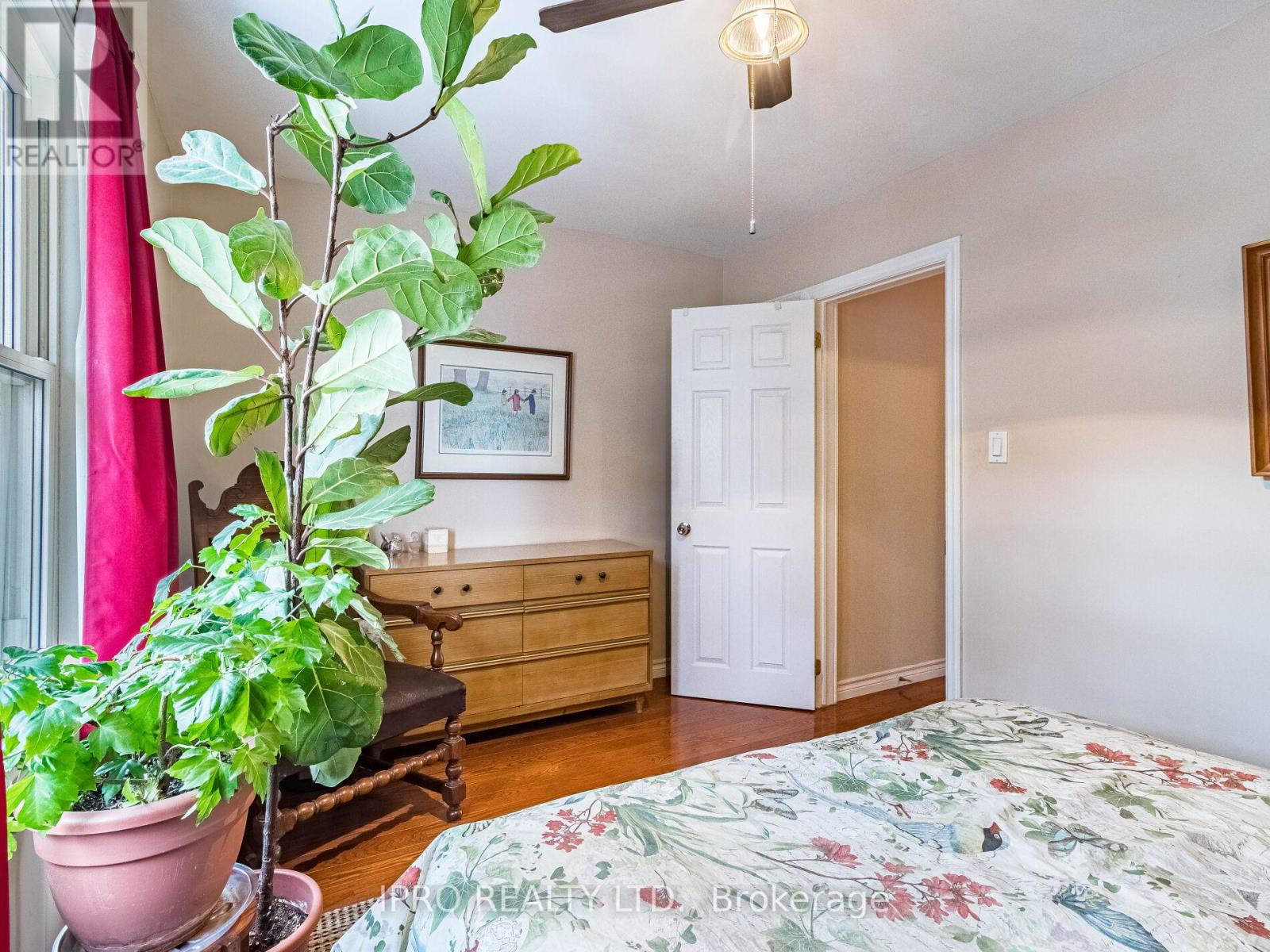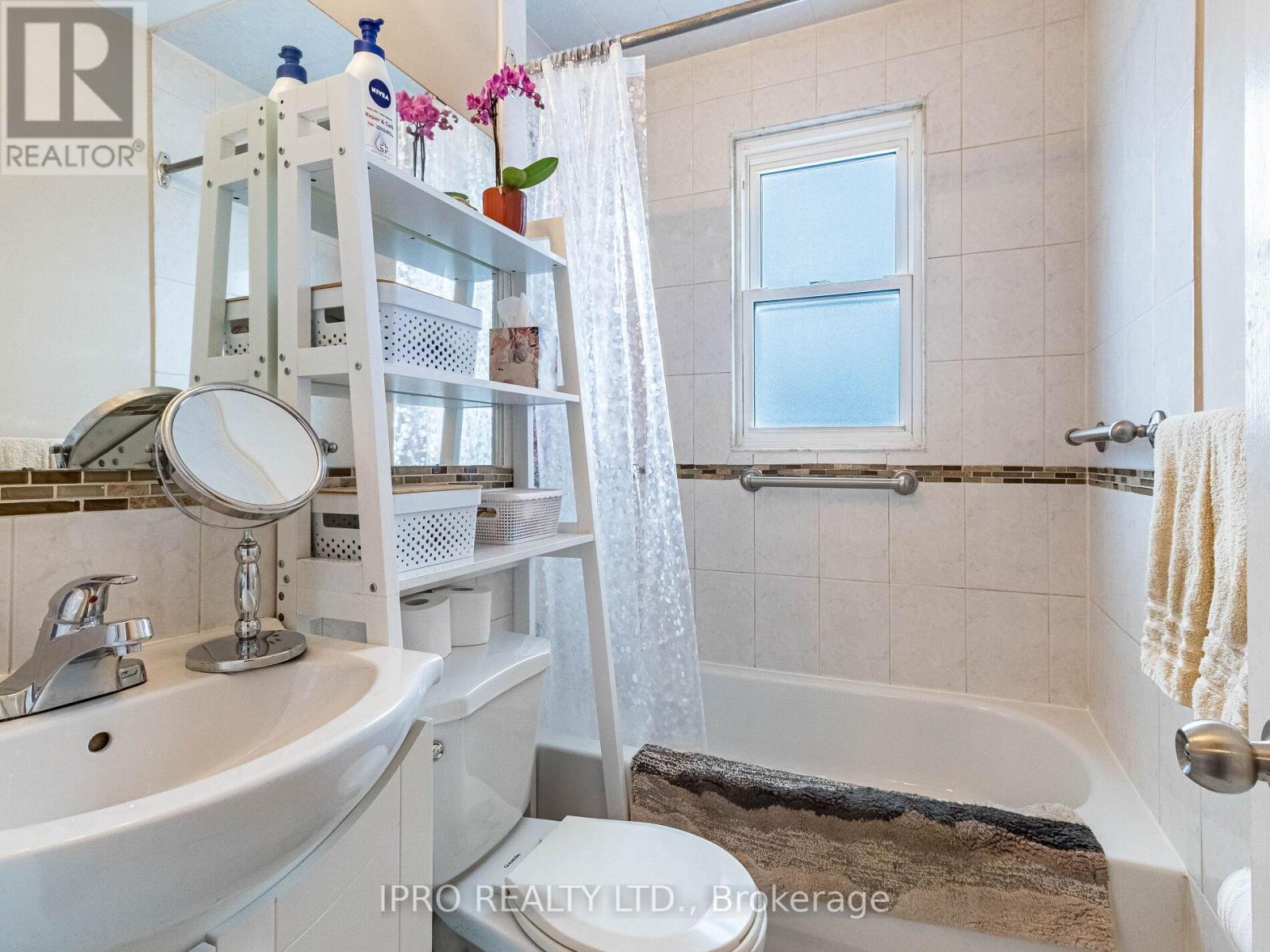$1,050,000
Located in The Heart of South Riverdale, Highly Sought-After Community. Tastefully Updated 3 Bedroom, 3 Bathroom Semi. Open Concept Living/Dining/Kitchen With Pot Lights And Crown Moulding. Hardwood Floors Throughout. Hardwood Staircase. Gorgeous Modern Kitchen With Granite Counters, Back splash, S/S Fridge and Hood, Pantry And W/O To Deck and Beautifully Landscaped Back Garden. Powder Room On Main. Ideal For First Time Home-Buyers or Investors. Basement Apartment with Separate Entrance From the Garden. Conveniently Located In Leslieville And Just Steps away from TTC, Trendy Shops; Canadian Tire, Farm Boy, Loblaws , Shoppers and more. Close to Vibrant Restaurants on Queen Str. Walk to Parks and Beaches, Community Center and top-rated schools. Minutes Away From Gardiner Expressway, DVP And Walk To Beaches. 24 hour Queen St. Street Car. **** EXTRAS **** Laundry Connection in Basement. (id:54662)
Property Details
| MLS® Number | E11957387 |
| Property Type | Single Family |
| Neigbourhood | Leslieville |
| Community Name | South Riverdale |
| Amenities Near By | Public Transit, Schools, Park |
| Features | Carpet Free |
| Structure | Shed |
Building
| Bathroom Total | 3 |
| Bedrooms Above Ground | 3 |
| Bedrooms Total | 3 |
| Appliances | Dishwasher, Microwave, Refrigerator, Stove, Washer |
| Basement Features | Apartment In Basement, Separate Entrance |
| Basement Type | N/a |
| Construction Style Attachment | Semi-detached |
| Cooling Type | Central Air Conditioning |
| Exterior Finish | Aluminum Siding, Brick Facing |
| Flooring Type | Hardwood, Laminate, Ceramic |
| Foundation Type | Stone |
| Half Bath Total | 1 |
| Heating Fuel | Natural Gas |
| Heating Type | Forced Air |
| Stories Total | 2 |
| Size Interior | 1,100 - 1,500 Ft2 |
| Type | House |
| Utility Water | Municipal Water |
Parking
| Street |
Land
| Acreage | No |
| Fence Type | Fenced Yard |
| Land Amenities | Public Transit, Schools, Park |
| Sewer | Sanitary Sewer |
| Size Depth | 90 Ft |
| Size Frontage | 17 Ft ,6 In |
| Size Irregular | 17.5 X 90 Ft |
| Size Total Text | 17.5 X 90 Ft |
| Zoning Description | Res |
Utilities
| Cable | Installed |
| Sewer | Installed |
Interested in 24 Mosley Street, Toronto, Ontario M4M 1G2?

Leo Senczuk
Salesperson
30 Eglinton Ave W. #c12
Mississauga, Ontario L5R 3E7
(905) 507-4776
(905) 507-4779
www.ipro-realty.ca/











































