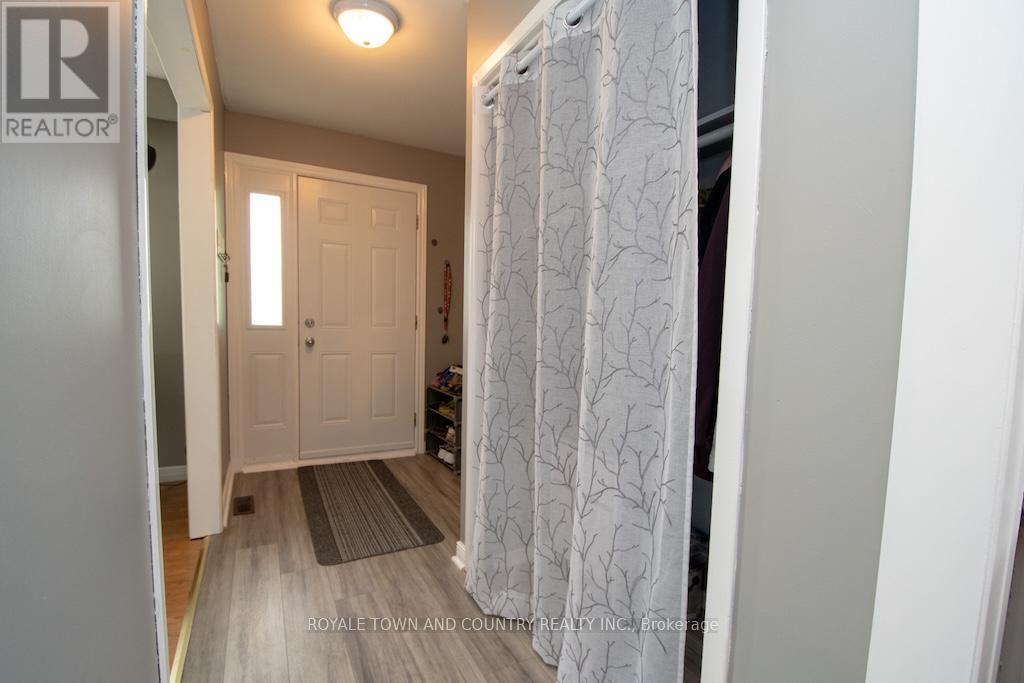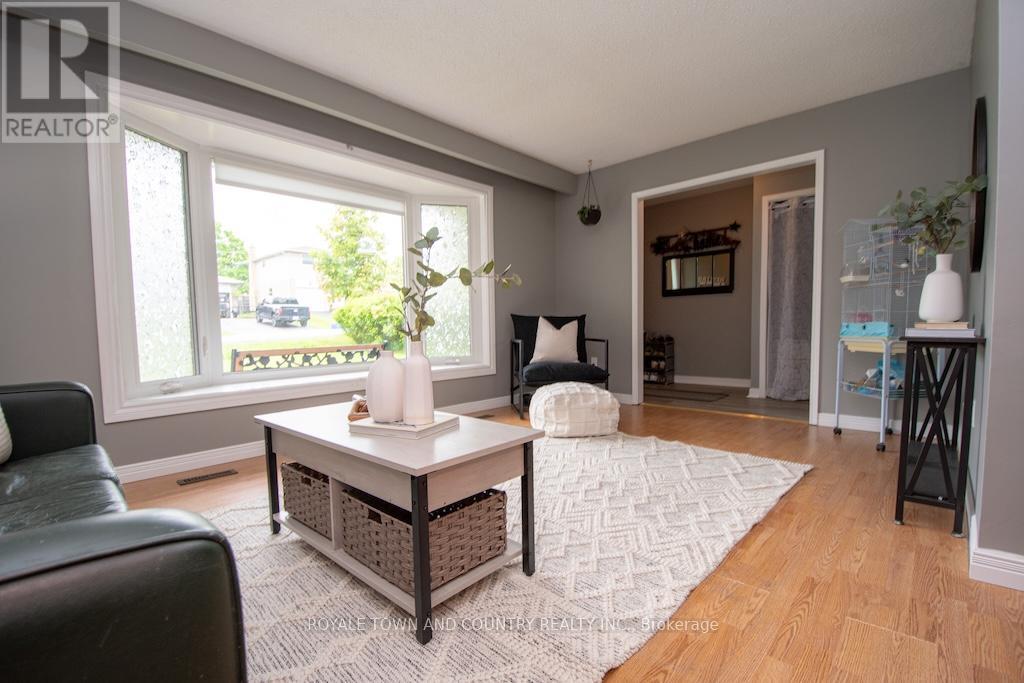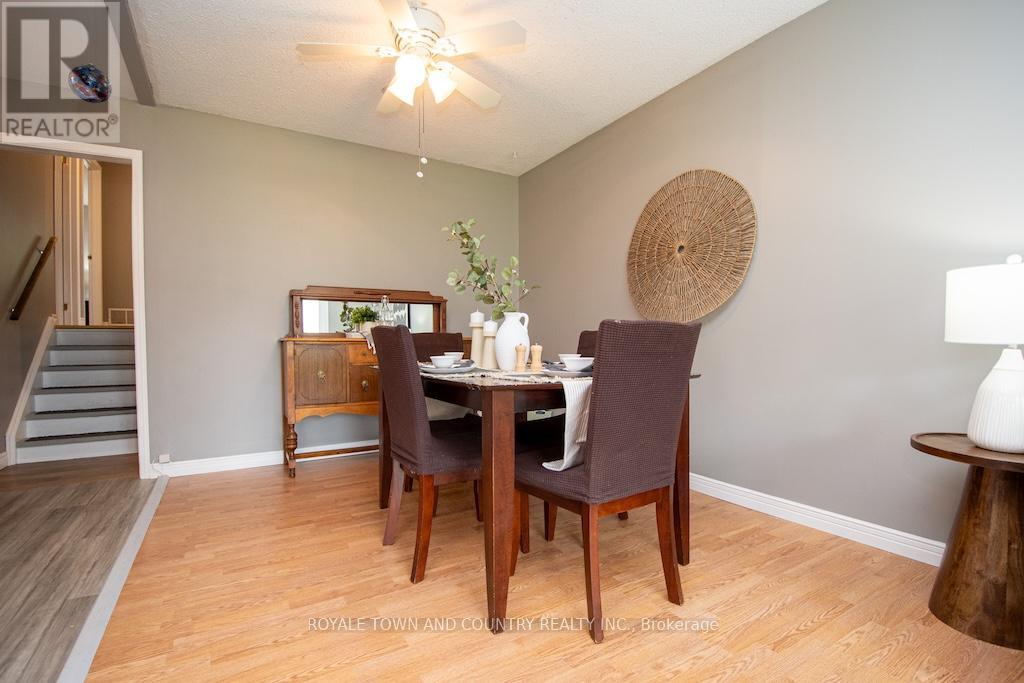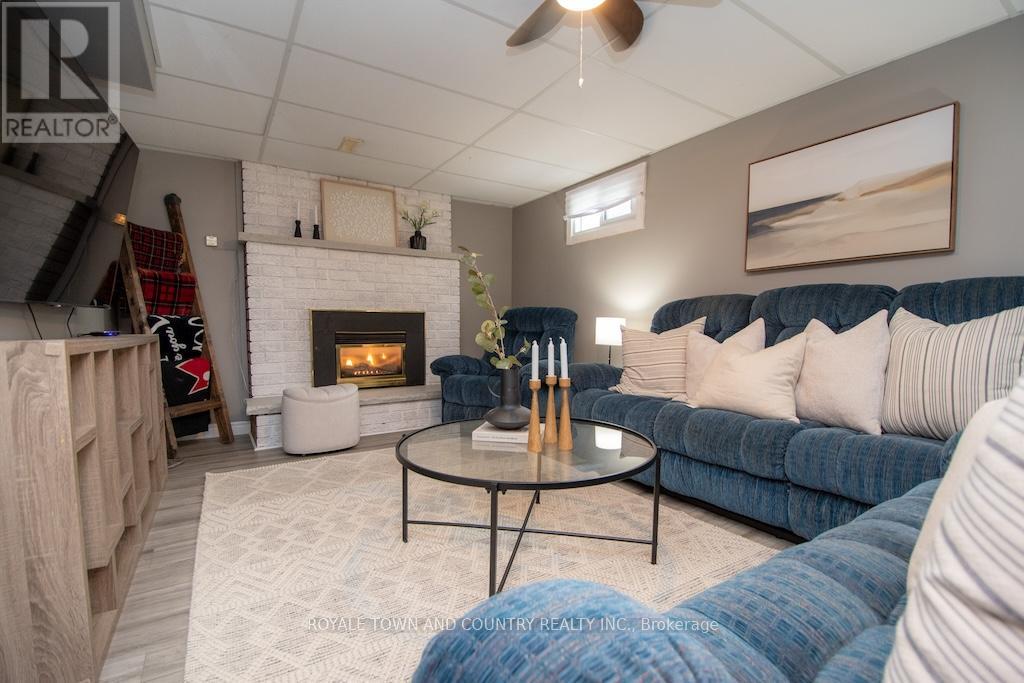$674,900
Country Living with room to breathe - your family oasis awaits! Discover the perfect blend of space, comfort and potential in this charming 3 bedroom back split, nestled on a country sized lot. Whether youre hosting summer BBQs or enjoying quiet evenings under the stars, this property delivers a lifestyle worth stepping into. Step outside and fall in love with the fully fenced backyard retreat, complete with an above ground pool, hot tub, and a spacious deck ideal for entertaining. The double garage and paved driveway offer plenty of room for vehicles, toys or tools - no need to compromise on space here. Inside the bright living areas feature a flexible layout with a separate dining room and a cozy finished basement warmed by a gas fireplace - a perfect hangout zone or family movie night space. 24 Mohawk includes 1.5 baths, including a convenient powder room downstairs. With a newer roof already taken care of, this home is ready for your finishing touches to customize it for yourself and build real value. This home offers the space and setting that are increasingly hard to find. (id:59911)
Property Details
| MLS® Number | X12184199 |
| Property Type | Single Family |
| Community Name | Lindsay |
| Amenities Near By | Hospital, Park, Public Transit |
| Community Features | Community Centre, School Bus |
| Equipment Type | Water Heater |
| Features | Level |
| Parking Space Total | 5 |
| Pool Type | Above Ground Pool |
| Rental Equipment Type | Water Heater |
| Structure | Deck, Shed |
Building
| Bathroom Total | 2 |
| Bedrooms Above Ground | 3 |
| Bedrooms Total | 3 |
| Age | 31 To 50 Years |
| Amenities | Fireplace(s) |
| Appliances | Garage Door Opener Remote(s), Dryer, Stove, Washer, Refrigerator |
| Basement Features | Walk-up |
| Basement Type | Full |
| Construction Style Attachment | Detached |
| Construction Style Split Level | Backsplit |
| Cooling Type | Central Air Conditioning |
| Exterior Finish | Aluminum Siding, Brick |
| Fireplace Present | Yes |
| Fireplace Total | 1 |
| Foundation Type | Concrete |
| Half Bath Total | 1 |
| Heating Fuel | Natural Gas |
| Heating Type | Forced Air |
| Size Interior | 700 - 1,100 Ft2 |
| Type | House |
| Utility Water | Municipal Water |
Parking
| Attached Garage | |
| Garage |
Land
| Acreage | No |
| Fence Type | Fenced Yard |
| Land Amenities | Hospital, Park, Public Transit |
| Sewer | Sanitary Sewer |
| Size Depth | 129 Ft ,8 In |
| Size Frontage | 57 Ft |
| Size Irregular | 57 X 129.7 Ft |
| Size Total Text | 57 X 129.7 Ft|under 1/2 Acre |
| Zoning Description | Res |
Utilities
| Cable | Available |
| Electricity | Installed |
| Sewer | Installed |
Interested in 24 Mohawk Drive, Kawartha Lakes, Ontario K9V 0J6?

Tracy Hennekam
Broker of Record
(705) 340-2641
www.sellwithtracy.com/
www.facebook.com/sellwithtracy
twitter.com/TracyHennekam
www.linkedin.com/in/tracy-hennekam-6207611a/
(705) 320-9119
www.royaletownandcountryrealty.ca/








































