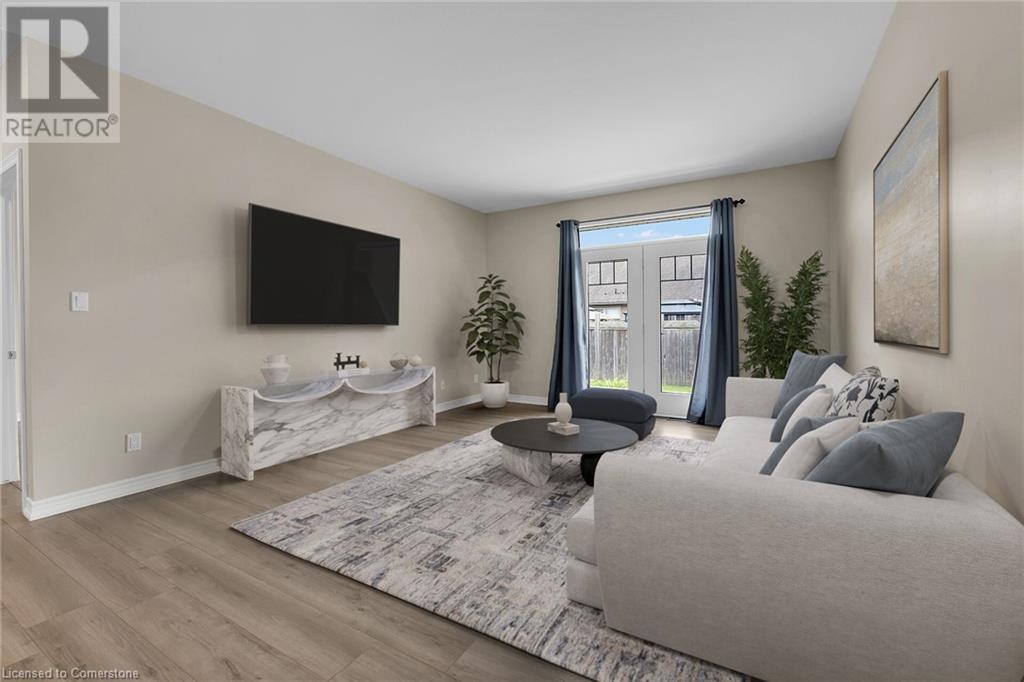$724,900
Elegant Freehold 2+1 Bedroom Bungalow Townhome with open concept design. Beautifully finished top-to-bottom. Located in quiet upscale neighbourhood. Gourmet kitchen with stainless steel appliances, new quartz counter tops and large island. Spacious main floor family room open to kitchen, with sliding doors to large deck overlooking the gardens, fully fenced backyard with gate for access. Main floor primary bedroom suite with full bath and new quartz counter. Main floor laundry. Open staircase to lower-level leads to bright rec room, additional bedroom, roughed-in bath, and plenty of storage space. OTHER FEATURES INCLUDE: C/AIR, upgraded lighting throughout, auto garage door openers, window coverings, large windows to take in the light. Short stroll to shopping, nature. And 5 minutes to wineries. Easy access to QEW. This is an impeccable home, inside and out. Some photos are virtually staged. (id:59911)
Property Details
| MLS® Number | 40736833 |
| Property Type | Single Family |
| Amenities Near By | Park, Place Of Worship, Shopping |
| Equipment Type | Water Heater |
| Features | Paved Driveway, Automatic Garage Door Opener |
| Parking Space Total | 3 |
| Rental Equipment Type | Water Heater |
Building
| Bathroom Total | 2 |
| Bedrooms Above Ground | 2 |
| Bedrooms Below Ground | 1 |
| Bedrooms Total | 3 |
| Appliances | Dishwasher, Dryer, Refrigerator, Stove, Washer, Microwave Built-in, Window Coverings, Garage Door Opener |
| Architectural Style | Bungalow |
| Basement Development | Finished |
| Basement Type | Full (finished) |
| Constructed Date | 2011 |
| Construction Style Attachment | Attached |
| Cooling Type | Central Air Conditioning |
| Exterior Finish | Brick, Vinyl Siding |
| Foundation Type | Poured Concrete |
| Half Bath Total | 1 |
| Heating Fuel | Natural Gas |
| Heating Type | Forced Air |
| Stories Total | 1 |
| Size Interior | 1,214 Ft2 |
| Type | Row / Townhouse |
| Utility Water | Municipal Water |
Parking
| Attached Garage |
Land
| Acreage | No |
| Land Amenities | Park, Place Of Worship, Shopping |
| Sewer | Municipal Sewage System |
| Size Depth | 115 Ft |
| Size Frontage | 26 Ft |
| Size Total Text | Under 1/2 Acre |
| Zoning Description | A2 |
Interested in 24 Manorwood Drive, Smithville, Ontario L0R 2A0?

Zoi A. Ouzas
Salesperson
(905) 945-2982
www.remax-gardencity-on.com/zoiouzas
www.youtube.com/embed/9kThluOVFBc
64 Main Street West
Grimsby, Ontario L3M 1R6
(905) 945-0660
(905) 945-2982
www.remax-gc.com/
























