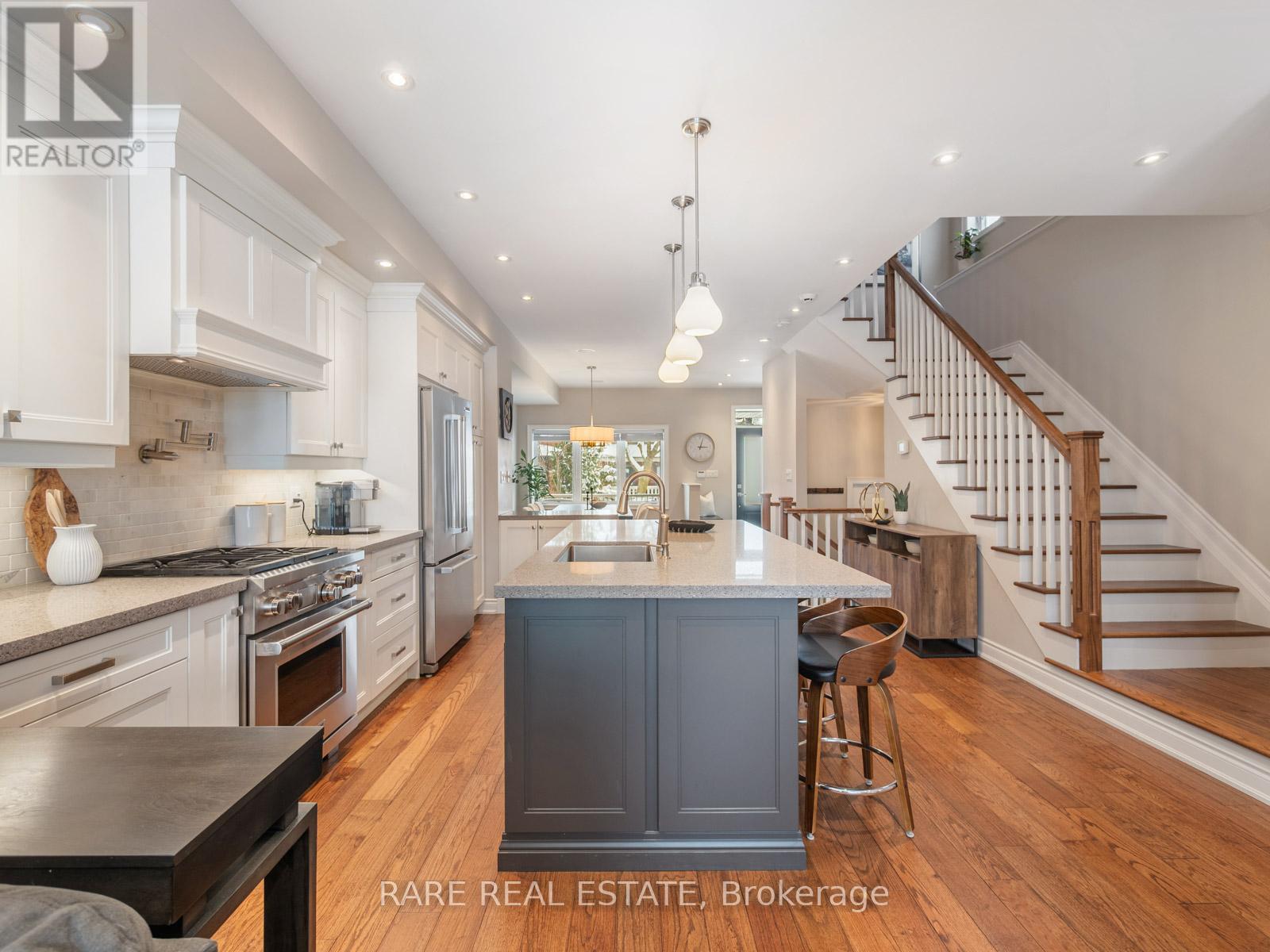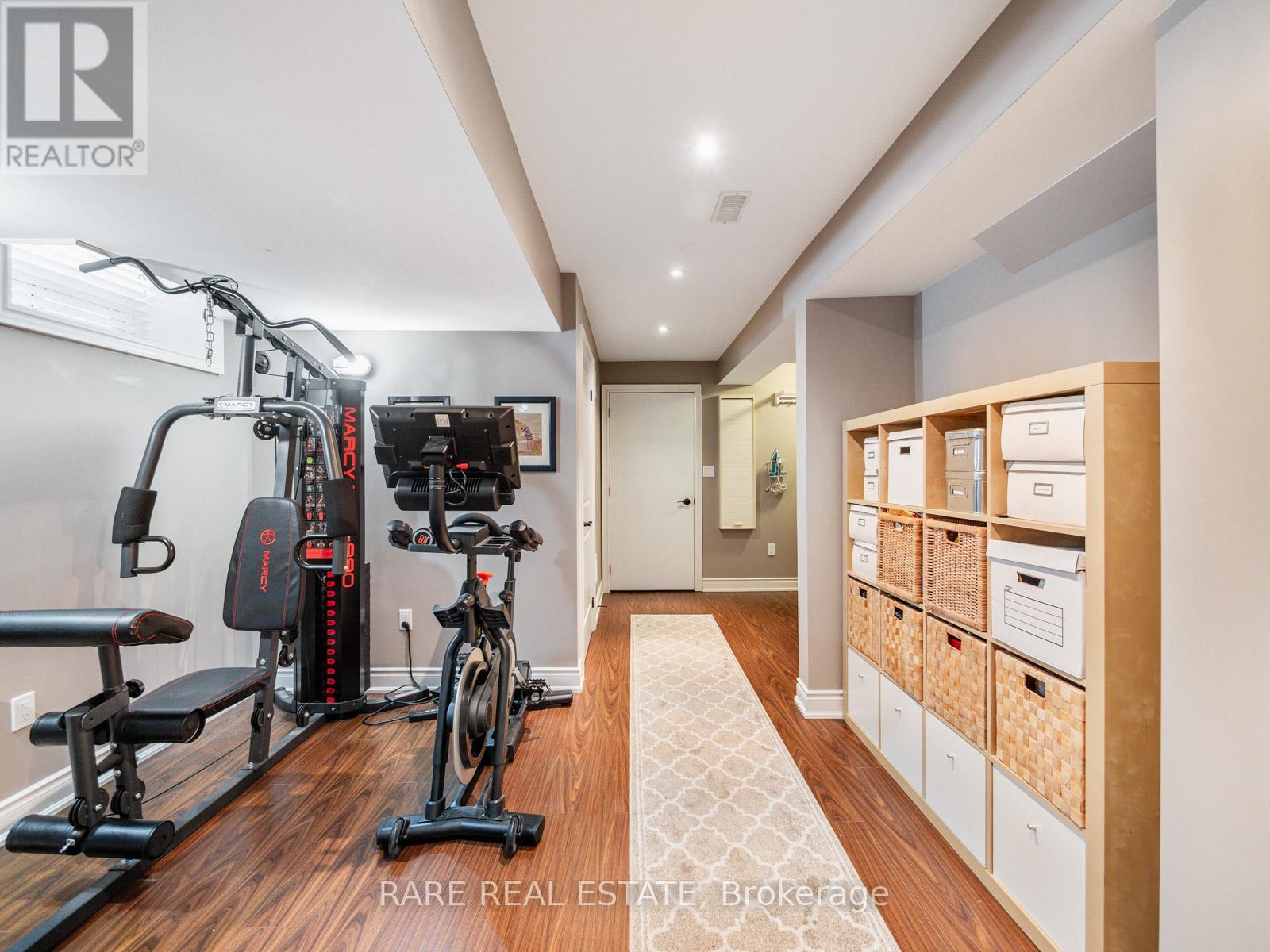$1,899,880
Nestled in a coveted family-friendly enclave, this exceptional 3-bedroom, 4-bathroom residence seamlessly blends modern luxury with thoughtful design. A striking 146.66-ft deep lot sets the stage for an expansive interior spanning nearly 3,000 sq ft. A natural stone-clad front porch welcomes you into a refined main level, where 9 ceilings, a built-in sound system, and a gas f ireplace enhance the inviting living spaces. The chefs kitchen boasts a Wolf dual fuel range, an oversized 4x8 island, and seamless access to the backyards two private patio spaces with a natural gas BBQ hookup. Upstairs, the serene primary retreat features a generous walk-in closet and spa-inspired ensuite with a jetted soaker tub and heated floors. Two additional bedrooms are complemented by a skylit hallway with a spacious linen closet. The finished lower level impresses with a vast recreation room, a versatile den/gym with potential as a fourth bedroom, a full bath with heated floors, and extensive storage, including a cantina. A detached garage with power, street permit parking access, and proximity to Maurice Cody P.S., parks, and transit complete this distinguished offering. (id:54662)
Property Details
| MLS® Number | C11978545 |
| Property Type | Single Family |
| Neigbourhood | Mount Pleasant East |
| Community Name | Mount Pleasant East |
| Features | Lighting |
| Parking Space Total | 1 |
| Structure | Patio(s), Porch |
Building
| Bathroom Total | 4 |
| Bedrooms Above Ground | 3 |
| Bedrooms Below Ground | 1 |
| Bedrooms Total | 4 |
| Appliances | Garage Door Opener Remote(s), Oven - Built-in, Central Vacuum, Water Heater - Tankless, Dryer, Washer, Window Coverings |
| Basement Development | Finished |
| Basement Features | Separate Entrance |
| Basement Type | N/a (finished) |
| Construction Style Attachment | Detached |
| Cooling Type | Central Air Conditioning |
| Exterior Finish | Brick |
| Fire Protection | Alarm System |
| Fireplace Present | Yes |
| Fireplace Total | 2 |
| Foundation Type | Poured Concrete |
| Half Bath Total | 1 |
| Heating Fuel | Natural Gas |
| Heating Type | Forced Air |
| Stories Total | 2 |
| Size Interior | 2,500 - 3,000 Ft2 |
| Type | House |
| Utility Water | Municipal Water |
Parking
| Detached Garage | |
| Garage |
Land
| Acreage | No |
| Sewer | Sanitary Sewer |
| Size Depth | 146 Ft ,8 In |
| Size Frontage | 25 Ft ,4 In |
| Size Irregular | 25.4 X 146.7 Ft |
| Size Total Text | 25.4 X 146.7 Ft |
Interested in 24 Le May Road, Toronto, Ontario M4S 2X3?

Justin Bregman
Salesperson
1701 Avenue Rd
Toronto, Ontario M5M 3Y3
(416) 233-2071
Naomi Artemis Ford Mayes
Salesperson
www.naomimayes.com/
www.facebook.com/naomimayes123
www.linkedin.com/in/naomi-mayes-560187177/
1701 Avenue Rd
Toronto, Ontario M5M 3Y3
(416) 233-2071












































