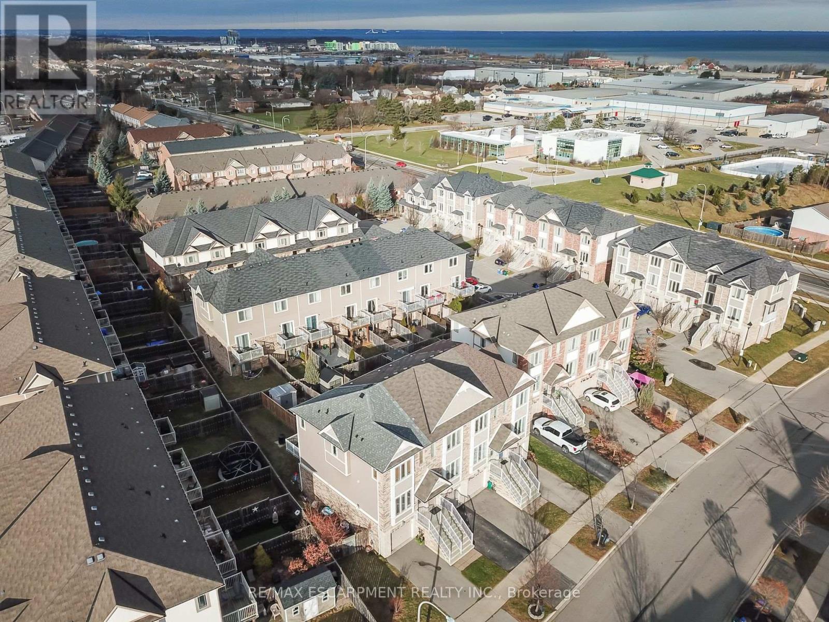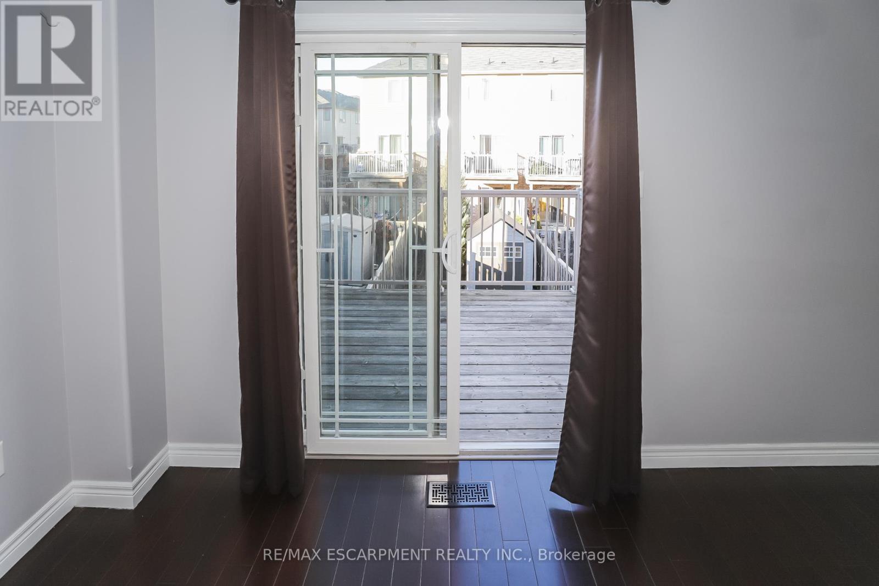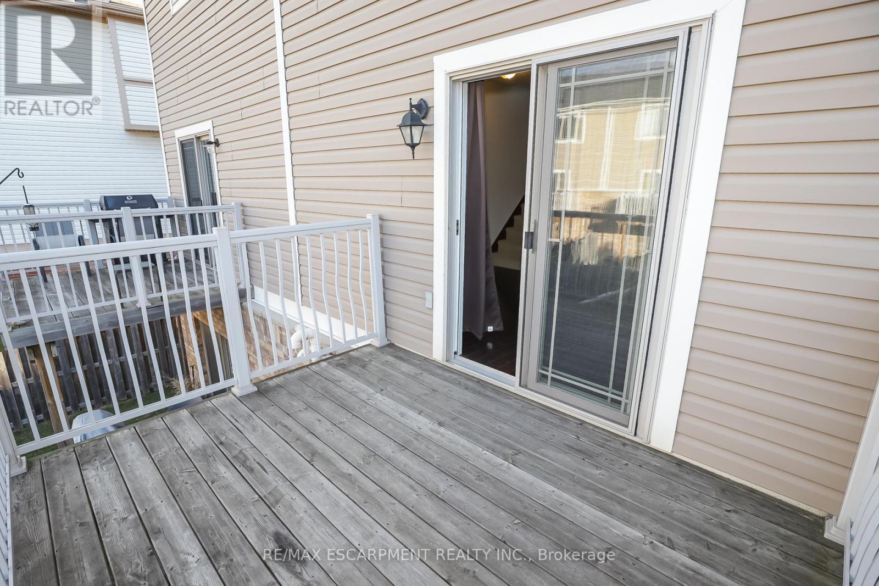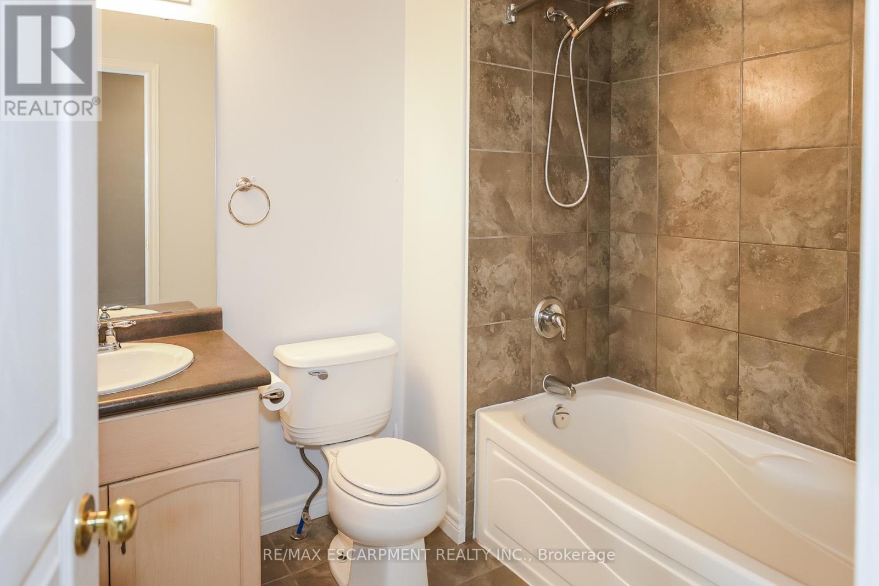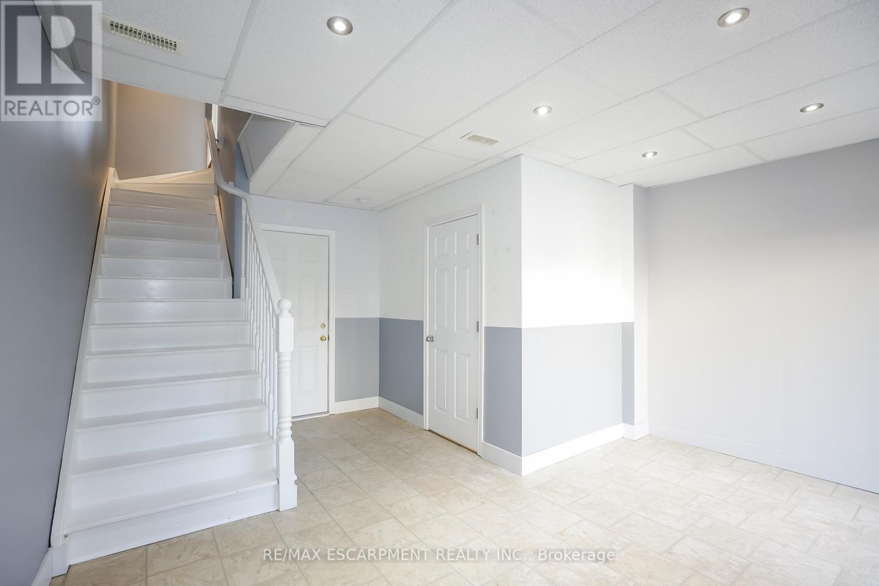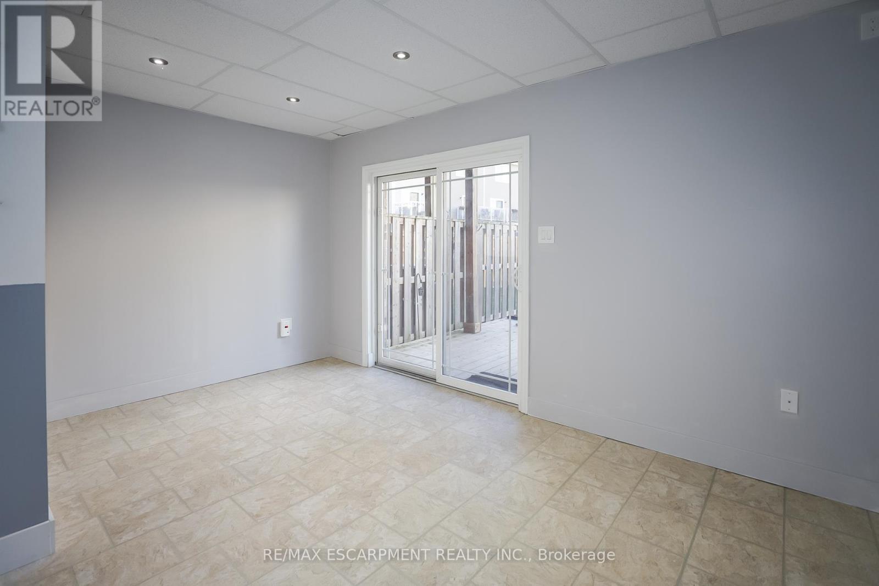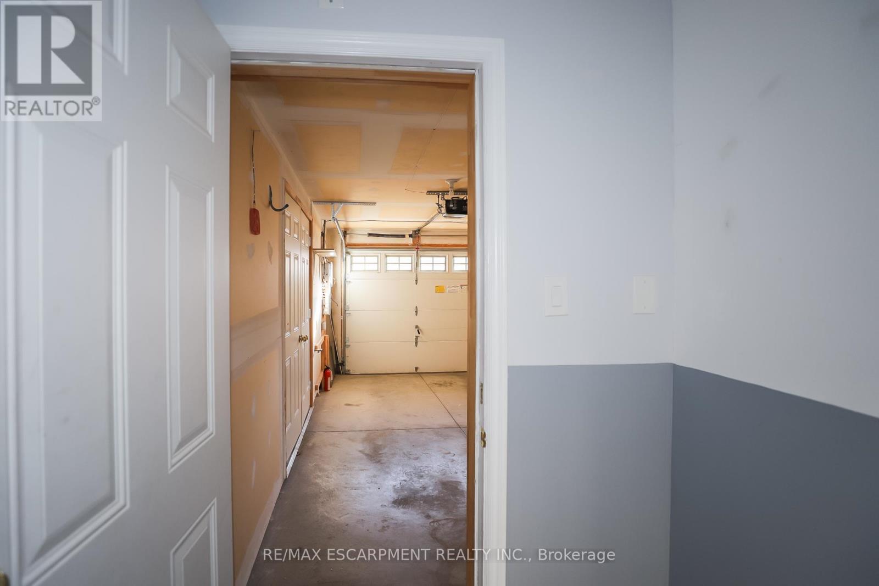$2,700 Monthly
Built in 2008, this 1,150 square foot 3 storey freehold townhome near downtown Grimsby! Second level includes an eat-in kitchen with ceramic tile floors, stainless steel appliances, pantry and maple hardwood cabinets with a cherry finish. Living room on the second level has hardwood flooring, natural light and a patio door to a 11 x 9 deck. 9 foot ceilings on the main level. Two large bedrooms on the third level, carpet flooring, double closets with organizers and lots of natural light. 4 piece bath on the third level with ceramic tile floors, ceramic tile tub surround and a maple vanity. Conveniently located washer and dryer unit on third level. First level has been finished and includes a family room with a patio door to a rear 17 x 14 deck 3-piece bath completed in 2018 on first level with ceramic tile floors and a walk in shower. Direct entry to the garage from first level. Insulated single car garage. Utility room off of garage with additional storage space. (id:54662)
Property Details
| MLS® Number | X11911962 |
| Property Type | Single Family |
| Amenities Near By | Hospital, Place Of Worship, Schools |
| Community Features | Community Centre |
| Parking Space Total | 2 |
Building
| Bathroom Total | 2 |
| Bedrooms Above Ground | 2 |
| Bedrooms Total | 2 |
| Appliances | Garage Door Opener Remote(s), Water Heater, Dryer, Garage Door Opener, Refrigerator, Stove, Washer |
| Basement Development | Finished |
| Basement Features | Walk Out |
| Basement Type | Full (finished) |
| Construction Style Attachment | Attached |
| Cooling Type | Central Air Conditioning |
| Exterior Finish | Brick, Stone |
| Foundation Type | Poured Concrete |
| Heating Fuel | Natural Gas |
| Heating Type | Forced Air |
| Stories Total | 3 |
| Size Interior | 1,100 - 1,500 Ft2 |
| Type | Row / Townhouse |
| Utility Water | Municipal Water |
Parking
| Attached Garage |
Land
| Acreage | No |
| Land Amenities | Hospital, Place Of Worship, Schools |
| Sewer | Sanitary Sewer |
Interested in 24 Hemlock Way, Grimsby, Ontario L3M 0A7?
Wayne Leslie Schilstra
Broker
wayneschilstra.com/
www.facebook.com/WayneSchilstraTeam/
www.linkedin.com/in/wayneschilstra/
325 Winterberry Drive #4b
Hamilton, Ontario L8J 0B6
(905) 573-1188
(905) 573-1189


