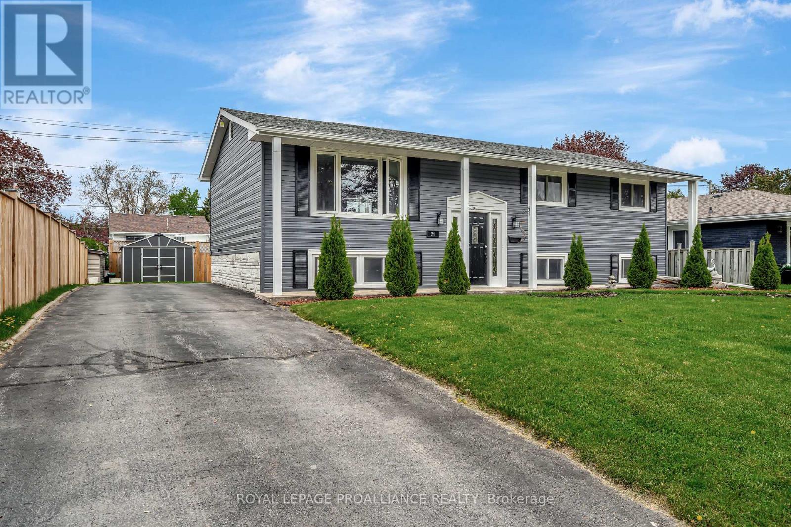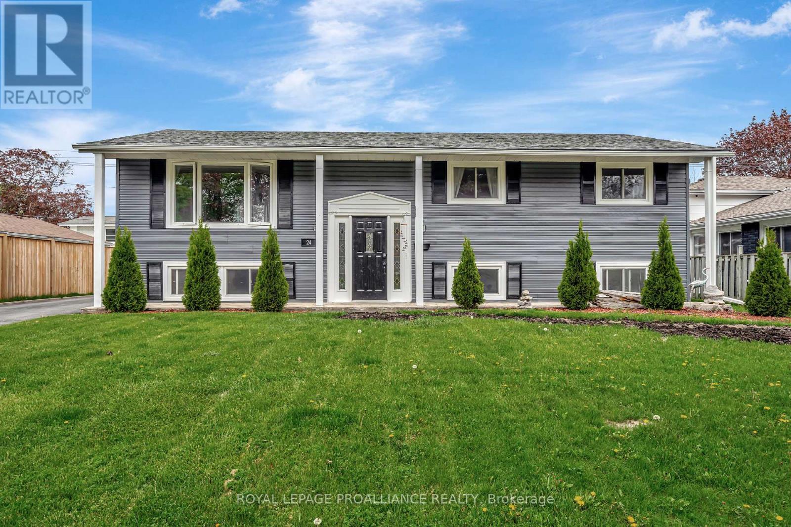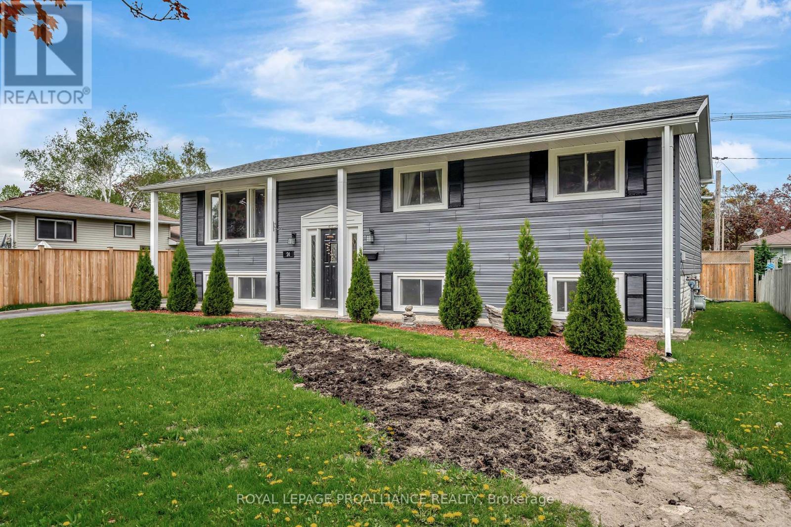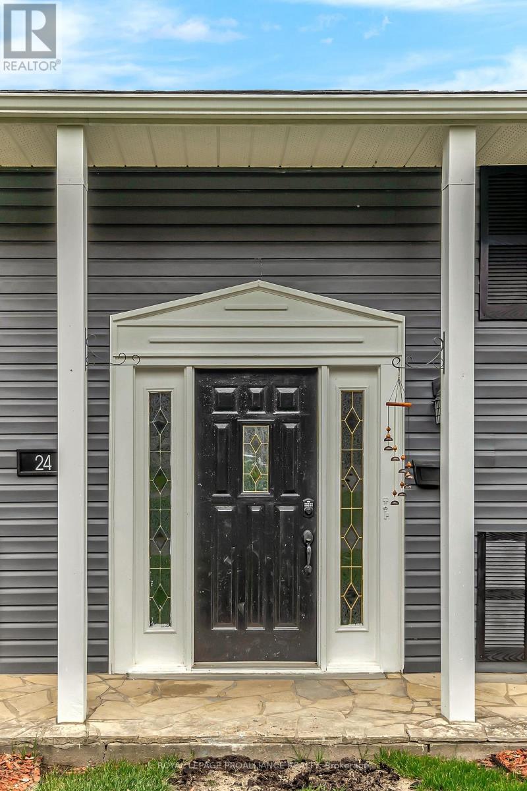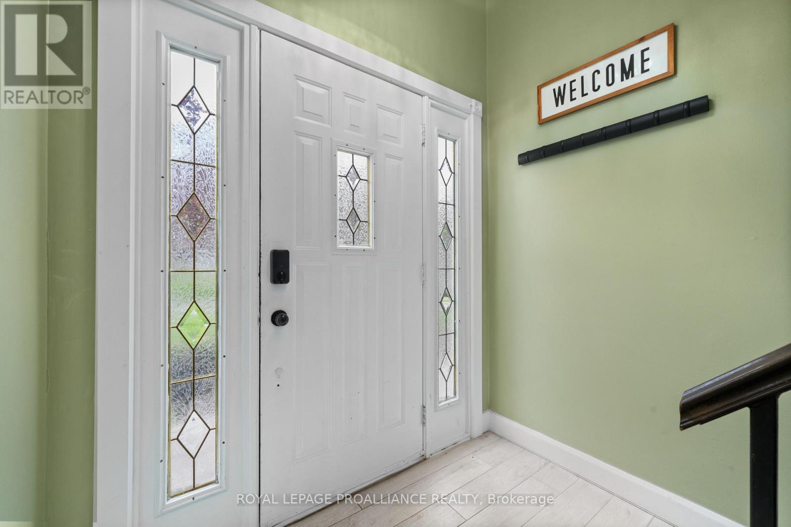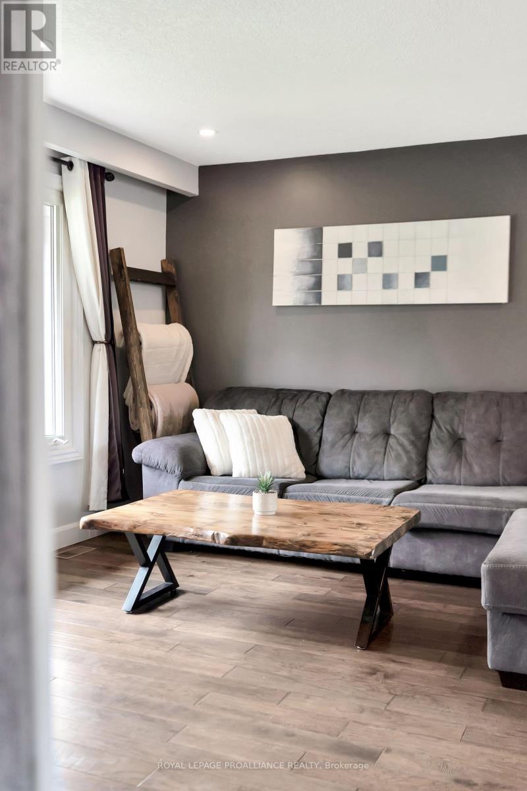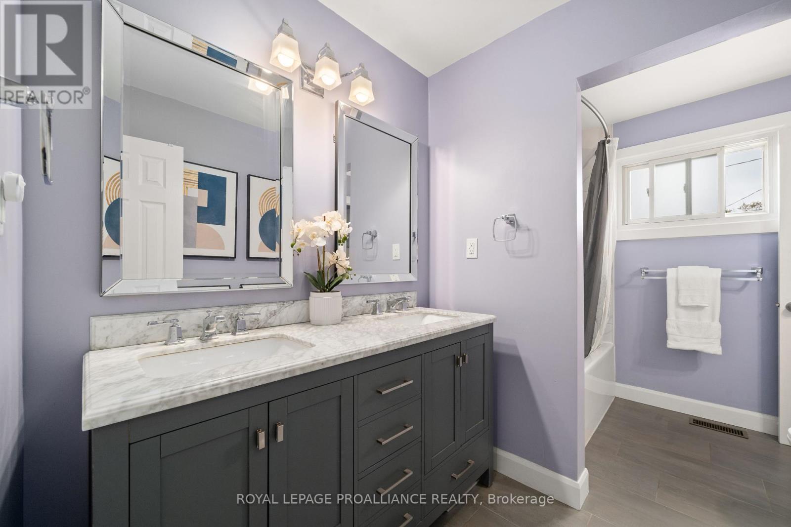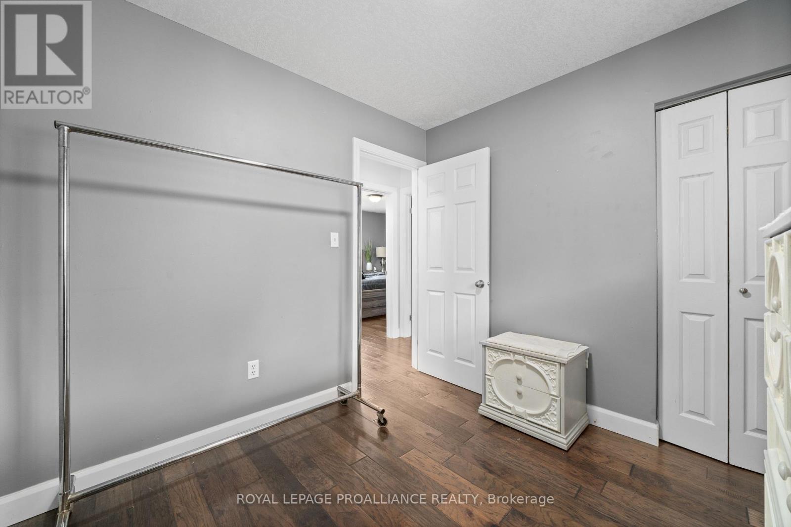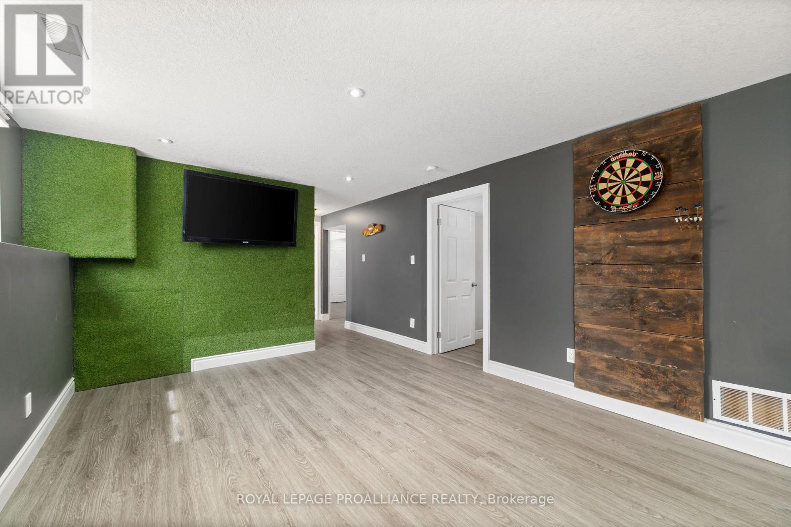$599,900
Welcome to this beautifully updated 4-bedroom, 2-bathroom home nestled in a sought-after West End neighborhood just minutes from schools, shopping, and all essential amenities. The open-concept main floor features a modern kitchen with an island, stylish tile backsplash, and stainless steel appliances. Enjoy a bright and spacious living and dining area with a garden door that opens to the deck, perfect for outdoor entertaining. The partially fenced backyard includes a hot tub, offering a private oasis for relaxation. The main level boasts a 5-piece bathroom with convenient cheater access to the primary bedroom. Downstairs, you'll find a large rec room, an additional bedroom, a laundry area, and a versatile games room ideal for family fun or hosting guests. Move-in-ready gem with fantastic location! (id:59911)
Property Details
| MLS® Number | X12161540 |
| Property Type | Single Family |
| Community Name | Trenton Ward |
| Amenities Near By | Hospital, Marina, Park |
| Equipment Type | Water Heater |
| Parking Space Total | 4 |
| Rental Equipment Type | Water Heater |
| Structure | Deck, Shed |
Building
| Bathroom Total | 2 |
| Bedrooms Above Ground | 3 |
| Bedrooms Below Ground | 1 |
| Bedrooms Total | 4 |
| Age | 51 To 99 Years |
| Appliances | Hot Tub, Dishwasher, Dryer, Microwave, Stove, Washer, Window Coverings, Refrigerator |
| Architectural Style | Raised Bungalow |
| Basement Development | Finished |
| Basement Type | Full (finished) |
| Construction Style Attachment | Detached |
| Cooling Type | Central Air Conditioning |
| Exterior Finish | Vinyl Siding |
| Fireplace Present | Yes |
| Fireplace Type | Free Standing Metal |
| Foundation Type | Block |
| Heating Fuel | Natural Gas |
| Heating Type | Forced Air |
| Stories Total | 1 |
| Size Interior | 700 - 1,100 Ft2 |
| Type | House |
| Utility Water | Municipal Water |
Parking
| No Garage |
Land
| Acreage | No |
| Fence Type | Fenced Yard |
| Land Amenities | Hospital, Marina, Park |
| Sewer | Sanitary Sewer |
| Size Depth | 100 Ft |
| Size Frontage | 60 Ft |
| Size Irregular | 60 X 100 Ft ; +/- |
| Size Total Text | 60 X 100 Ft ; +/-|under 1/2 Acre |
| Zoning Description | R2 |
Utilities
| Cable | Available |
| Electricity | Installed |
| Sewer | Installed |
Interested in 24 Edgeview Drive, Quinte West, Ontario K8V 3G4?
Lorraine O'quinn
Salesperson
oquinnteam.ca/
www.facebook.com/theoquinnteam/
(613) 394-4837
(613) 394-2897

Brandon O'quinn
Salesperson
www.oquinnteam.ca/
(613) 394-4837
(613) 394-2897
Ryan O'quinn
Salesperson
(613) 394-4837
(613) 394-2897
