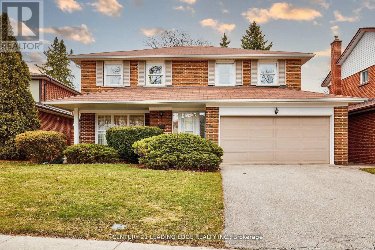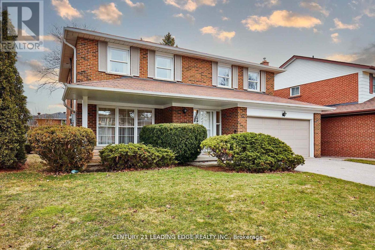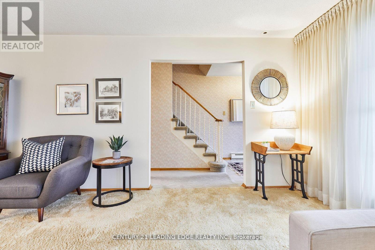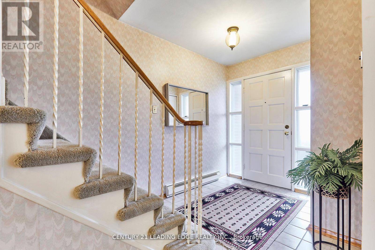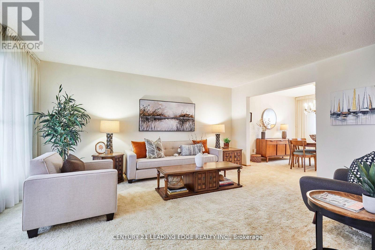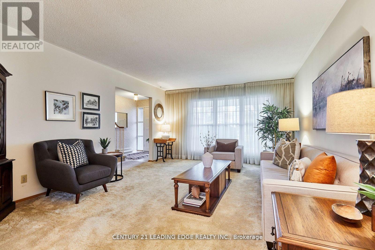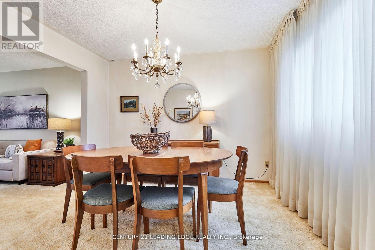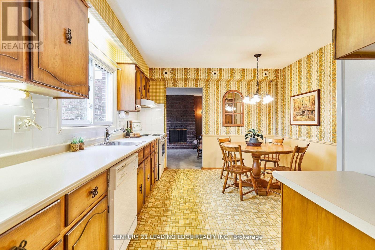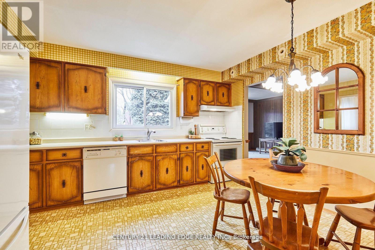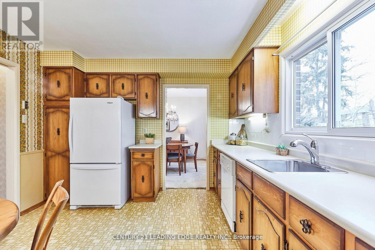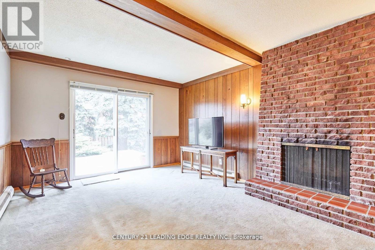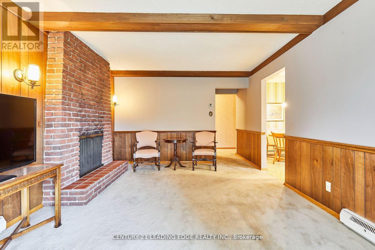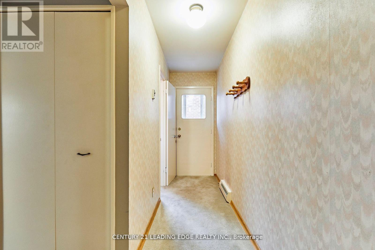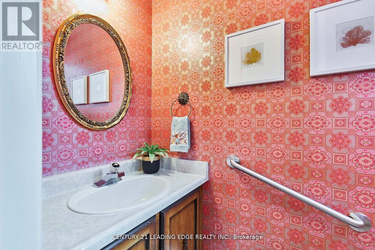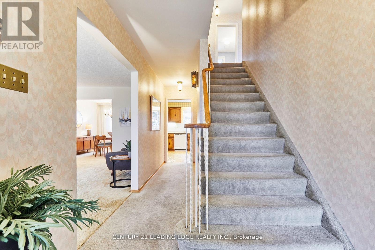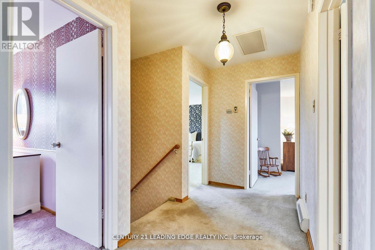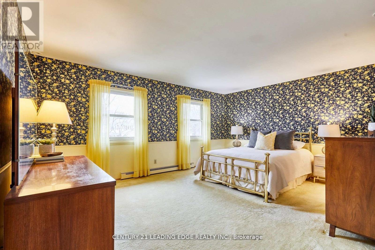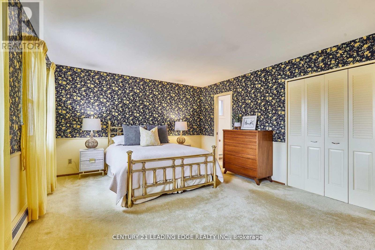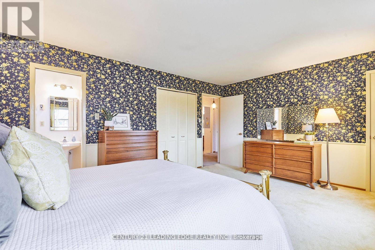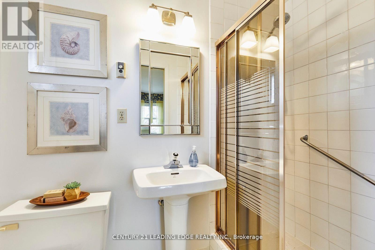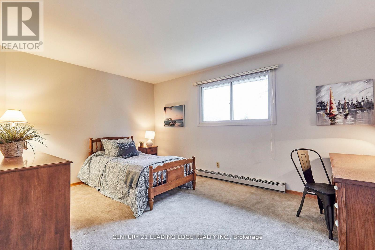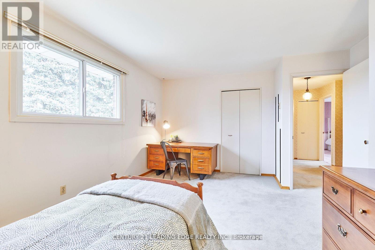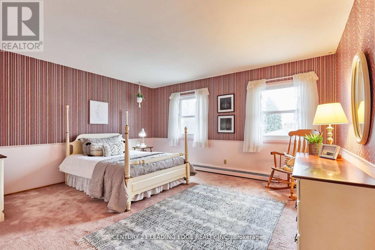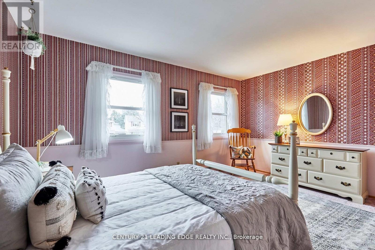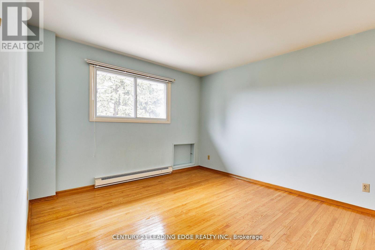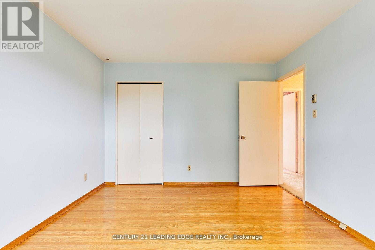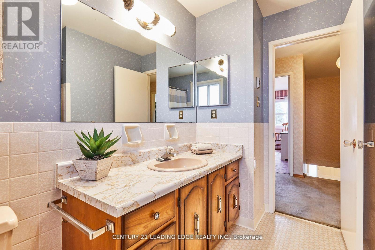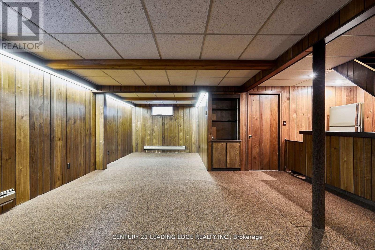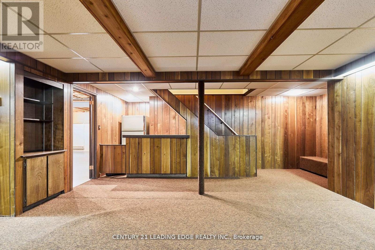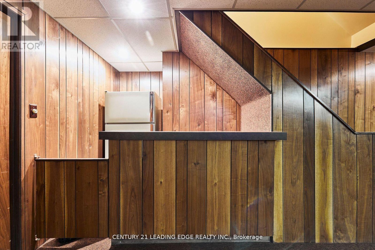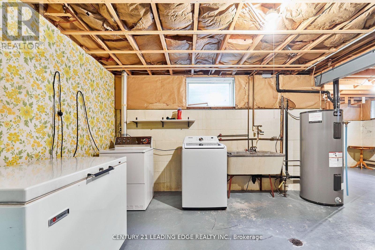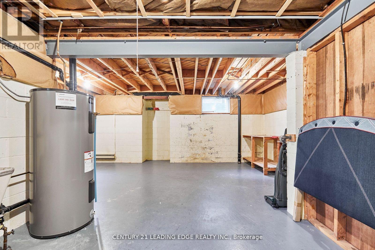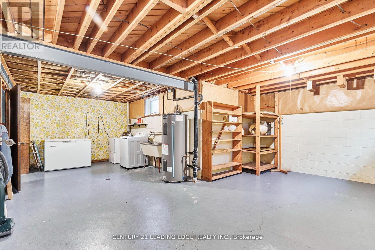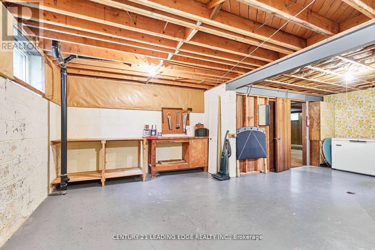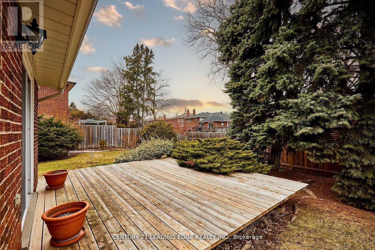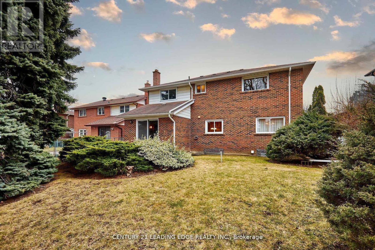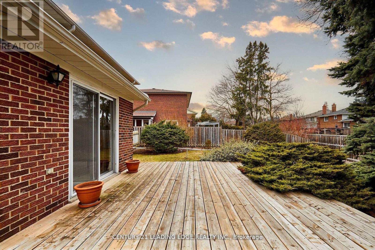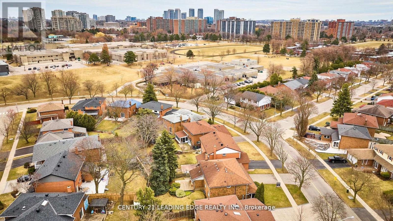$1,298,800
Welcome to 24 Dunmurray Blvd., a true family Gem in the heart of Bridlewood! Nestled on a quiet, tree-lined street south of Huntingwood Drive, this lovingly maintained 4-bedroom, 3-bathroom home offers the perfect blend of space, comfort, and location. The 2nd floor features hardwood floors throughout all four bedrooms, hallway & closets. (under broadloom). Set in the sought-after Bridlewood community, it's ideal for families seeking both tranquility and convenience. Step inside and be greeted by sun-filled living and dining rooms perfect for hosting or relaxing. The cozy family room features a wood-burning fireplace and a walkout to a spacious deck overlooking a private, beautifully landscaped backyard ideal for summer BBQs, quiet mornings, or weekend play. The primary suite is a true retreat, offering two large closets and a private 3-piece ensuite. Three additional bedrooms provide generous space for kids, guests, or a dedicated home office. The partially finished basement offers endless potential: home gym, media room, playroom, you decide! A separate side entrance opens up exciting possibilities for an in-law suite or rental income. Practical features include a double garage and private driveway with room for four vehicles, plus ample storage throughout. Location is key, and this one checks all the boxes: steps to top-rated schools including Pauline Johnson, Holy Spirit, and John Buchan; close to Stephen Leacock Community Centre, Tam O'Shanter Golf Course, tennis courts, parks, shops, restaurants, and more. Quick access to TTC, GO Transit, and Hwy 401 makes commuting a breeze. Whether you're upsizing, relocating, or simply looking for your forever family home, 24 Dunmurray Blvd offers a rare opportunity to plant roots in one of Scarboroughs most beloved neighbourhoods. (id:59911)
Property Details
| MLS® Number | E12212461 |
| Property Type | Single Family |
| Neigbourhood | Tam O'Shanter-Sullivan |
| Community Name | Tam O'Shanter-Sullivan |
| Amenities Near By | Schools, Park, Golf Nearby |
| Parking Space Total | 4 |
Building
| Bathroom Total | 3 |
| Bedrooms Above Ground | 4 |
| Bedrooms Total | 4 |
| Amenities | Fireplace(s) |
| Appliances | Garage Door Opener Remote(s), Dishwasher, Dryer, Freezer, Stove, Washer, Refrigerator |
| Basement Development | Partially Finished |
| Basement Type | N/a (partially Finished) |
| Construction Style Attachment | Detached |
| Cooling Type | Central Air Conditioning |
| Exterior Finish | Brick |
| Fireplace Present | Yes |
| Flooring Type | Carpeted, Hardwood, Concrete |
| Foundation Type | Block |
| Half Bath Total | 1 |
| Heating Fuel | Electric |
| Heating Type | Baseboard Heaters |
| Stories Total | 2 |
| Size Interior | 2,000 - 2,500 Ft2 |
| Type | House |
| Utility Water | Municipal Water |
Parking
| Garage |
Land
| Acreage | No |
| Fence Type | Fenced Yard |
| Land Amenities | Schools, Park, Golf Nearby |
| Sewer | Sanitary Sewer |
| Size Depth | 111 Ft |
| Size Frontage | 49 Ft |
| Size Irregular | 49 X 111 Ft |
| Size Total Text | 49 X 111 Ft |
Interested in 24 Dunmurray Boulevard, Toronto, Ontario M1T 2J9?

Mark Butkovich
Broker
www.bluffshomes.com/
www.facebook.com/bluffshomesrealestateteam
2965 Kingston Road, Unit 2f
Toronto, Ontario M1M 1P1
(416) 298-6000
(416) 298-6910
leadingedgerealty.c21.ca

Scott Switzer
Salesperson
www.bluffshomes.com/
www.facebook.com/bluffshomesrealestateteam/?modal=admin_todo_tour
2965 Kingston Road, Unit 2f
Toronto, Ontario M1M 1P1
(416) 298-6000
(416) 298-6910
leadingedgerealty.c21.ca
