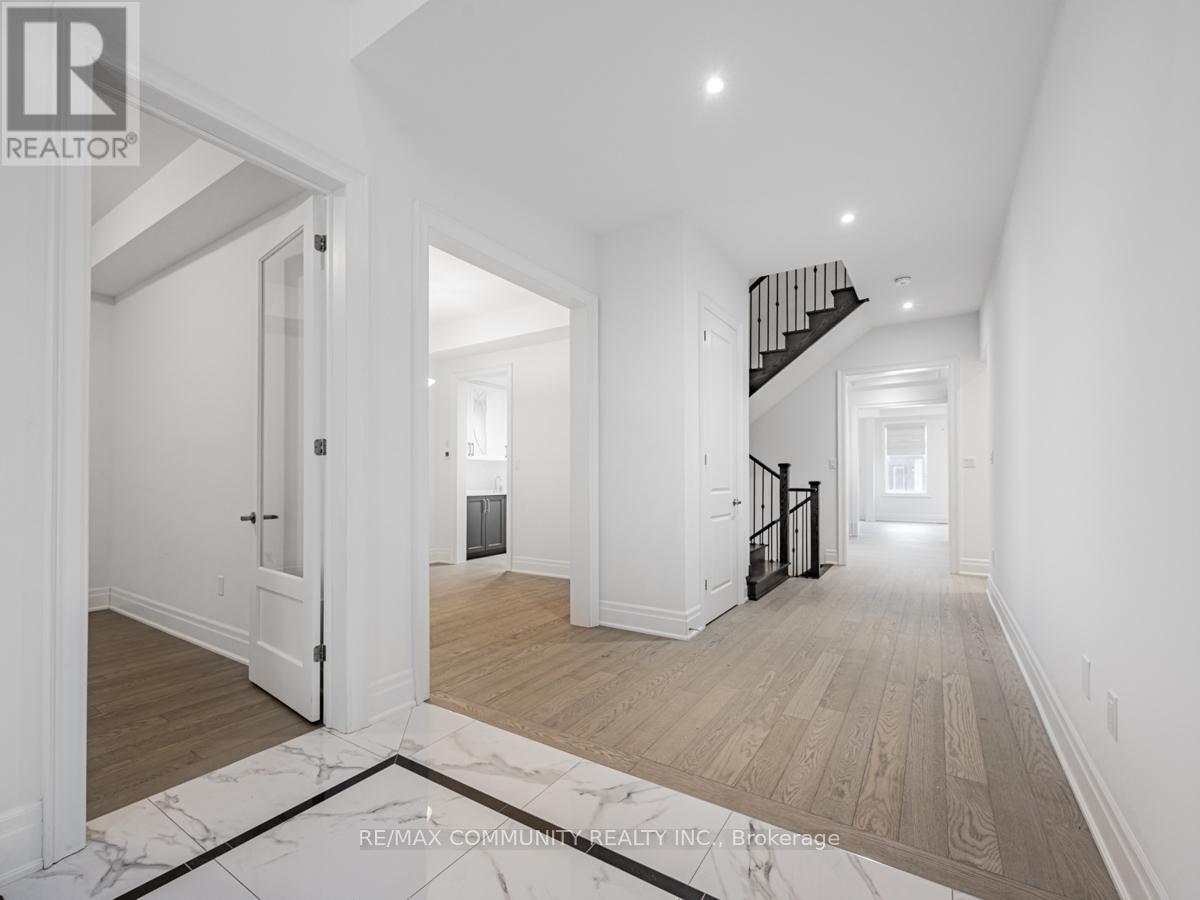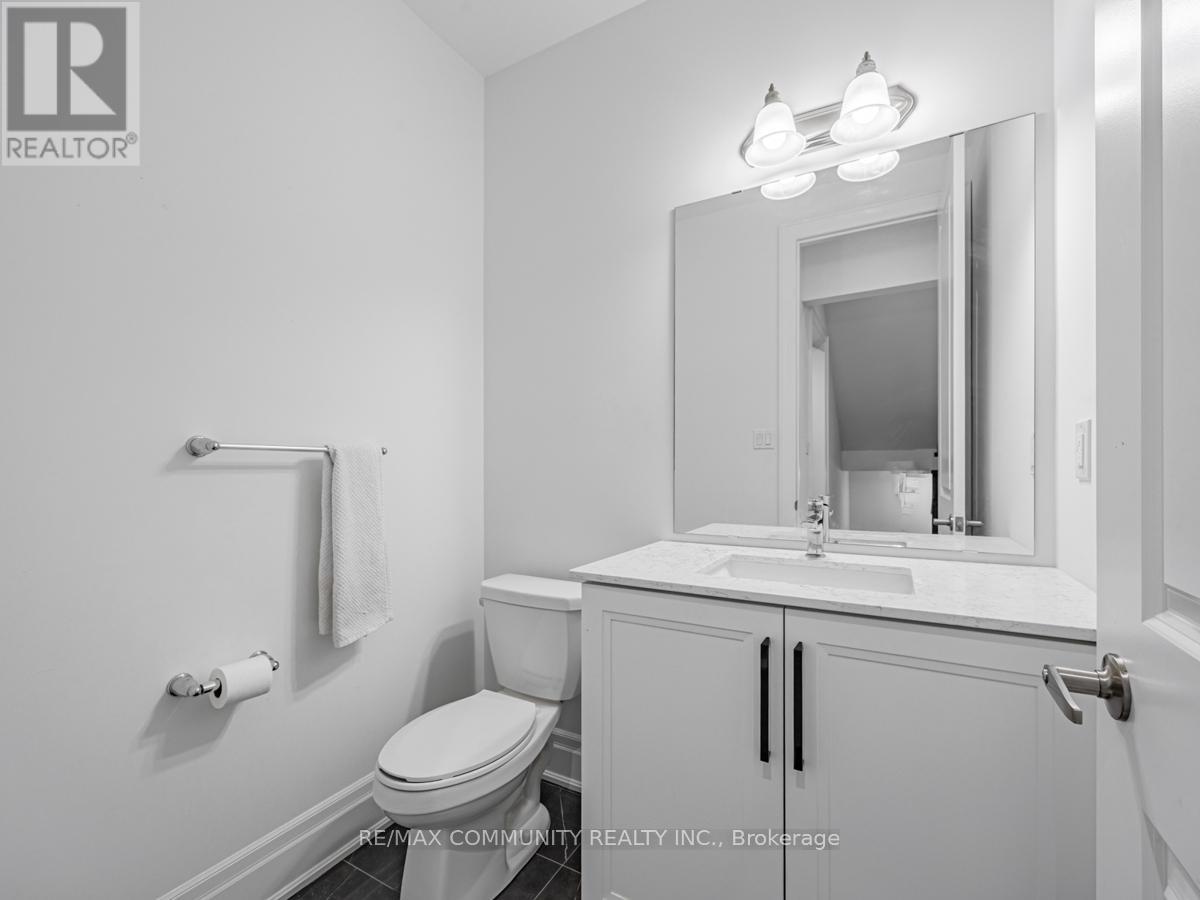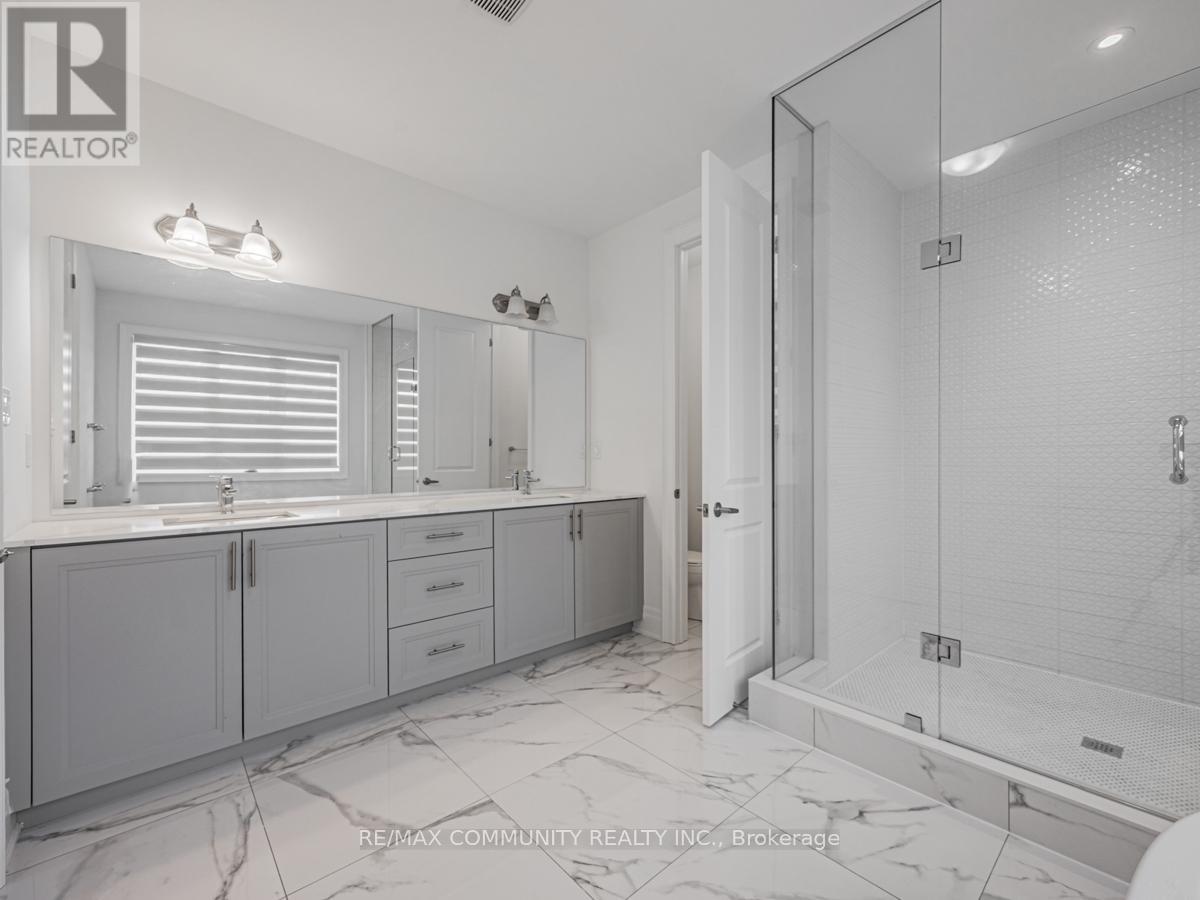$2,299,999
Step into your dream home with this stunningly upgraded property, thoughtfully designed to fulfill all your needs and desires. Located in a highly desirable and prestigious neighborhood, this home offers a peaceful and serene environment, perfect for those seeking tranquility. From the moment you arrive, you'll be impressed by the charm and elegance of this exquisite residence. Every inch of this home reflects luxury and modern sophistication. Inside, you'll find spacious living areas with designer features, including impressive 10-foot ceilings. Natural light pours through windows outfitted with elegant shutters, illuminating the beautiful hardwood floors that flow seamlessly throughout the home. The well-planned layout includes an extra room upstairs, perfect for a home office, as well as a main floor office for all your work-from-home needs. Every detail has been carefully considered, combining comfort and elegance. Located within a top-rated school district, this home offers exceptional educational opportunities for your family. Virtually Staged (id:54662)
Property Details
| MLS® Number | N12026588 |
| Property Type | Single Family |
| Community Name | Vellore Village |
| Amenities Near By | Hospital, Park |
| Community Features | School Bus |
| Equipment Type | Water Heater |
| Features | Irregular Lot Size |
| Parking Space Total | 7 |
| Rental Equipment Type | Water Heater |
Building
| Bathroom Total | 5 |
| Bedrooms Above Ground | 5 |
| Bedrooms Total | 5 |
| Age | New Building |
| Amenities | Fireplace(s) |
| Appliances | Water Heater |
| Basement Development | Unfinished |
| Basement Type | N/a (unfinished) |
| Construction Style Attachment | Detached |
| Cooling Type | Central Air Conditioning |
| Exterior Finish | Brick |
| Fire Protection | Smoke Detectors |
| Fireplace Present | Yes |
| Fireplace Total | 1 |
| Flooring Type | Hardwood, Ceramic |
| Foundation Type | Concrete |
| Half Bath Total | 1 |
| Heating Fuel | Natural Gas |
| Heating Type | Forced Air |
| Stories Total | 2 |
| Size Interior | 3,500 - 5,000 Ft2 |
| Type | House |
| Utility Water | Municipal Water, Unknown |
Parking
| Attached Garage | |
| Garage |
Land
| Acreage | No |
| Land Amenities | Hospital, Park |
| Sewer | Sanitary Sewer |
| Size Depth | 115 Ft |
| Size Frontage | 50 Ft |
| Size Irregular | 50 X 115 Ft |
| Size Total Text | 50 X 115 Ft|under 1/2 Acre |
Utilities
| Cable | Available |
| Sewer | Installed |
Interested in 24 Arbordale Drive, Vaughan, Ontario L4H 5K5?

Krishna Vigneswaramoorthy
Salesperson
(416) 287-2222
WWW.VMSHOMES.CA
203 - 1265 Morningside Ave
Toronto, Ontario M1B 3V9
(416) 287-2222
(416) 282-4488






































