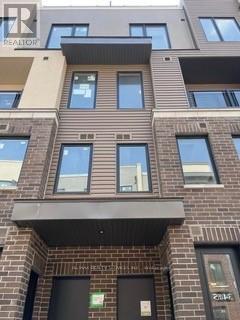$749,999Maintenance, Common Area Maintenance, Insurance, Parking
$380 Monthly
Maintenance, Common Area Maintenance, Insurance, Parking
$380 MonthlyWelcome To The Way - Stacked Townhouse on Upper Levels, Lake Ontario Views from Roof Top Patio, Approx. 1318 square feet (MPAC & FLOOR PLAN), offering 2 bedrooms + 3 washrooms + 1underground parking spot + a huge rooftop patio perfect for BBQs and relaxation. This home features spacious and bright rooms with large windows throughout. The master bedroom is luxurious with a 4 Pc ensuite , glass shower doors and his & Her Closets ; 2nd Bedroom also good size and 2nd washroom is in common area; Laundry on 2nd Floor next to Bedrooms; Beautiful Eat In Kitchen with Quartz Counter Tops , Stainless Steel Appliances ( Fridge , Stove, Dishwasher) , Pantry with open concept ; Laminate Floors in Kitchen, Living & Dining area ;Close to Major highways: 403 , 407,401 & QEW. Enjoy the approximately 400 sq. ft. rooftop patio for outdoor entertaining in Open Air; close to Park, Plaza, school & other amenities. (id:59911)
Property Details
| MLS® Number | W12263361 |
| Property Type | Single Family |
| Community Name | Erin Mills |
| Community Features | Pet Restrictions |
| Parking Space Total | 1 |
Building
| Bathroom Total | 3 |
| Bedrooms Above Ground | 2 |
| Bedrooms Total | 2 |
| Age | 0 To 5 Years |
| Amenities | Separate Heating Controls, Separate Electricity Meters |
| Appliances | Water Heater, Dishwasher, Dryer, Stove, Washer, Refrigerator |
| Cooling Type | Central Air Conditioning, Ventilation System |
| Exterior Finish | Brick |
| Flooring Type | Laminate |
| Half Bath Total | 1 |
| Heating Fuel | Natural Gas |
| Heating Type | Forced Air |
| Size Interior | 1,200 - 1,399 Ft2 |
| Type | Row / Townhouse |
Parking
| Underground | |
| No Garage |
Land
| Acreage | No |
Interested in 24 - 3409 Ridgeway Drive, Mississauga, Ontario L5L 0B9?

Par Singh Sidhu
Broker
www.parsidhu.com/
10 Kingsbridge Gdn Cir #200
Mississauga, Ontario L5R 3K7
(905) 456-1000
(905) 456-8329

