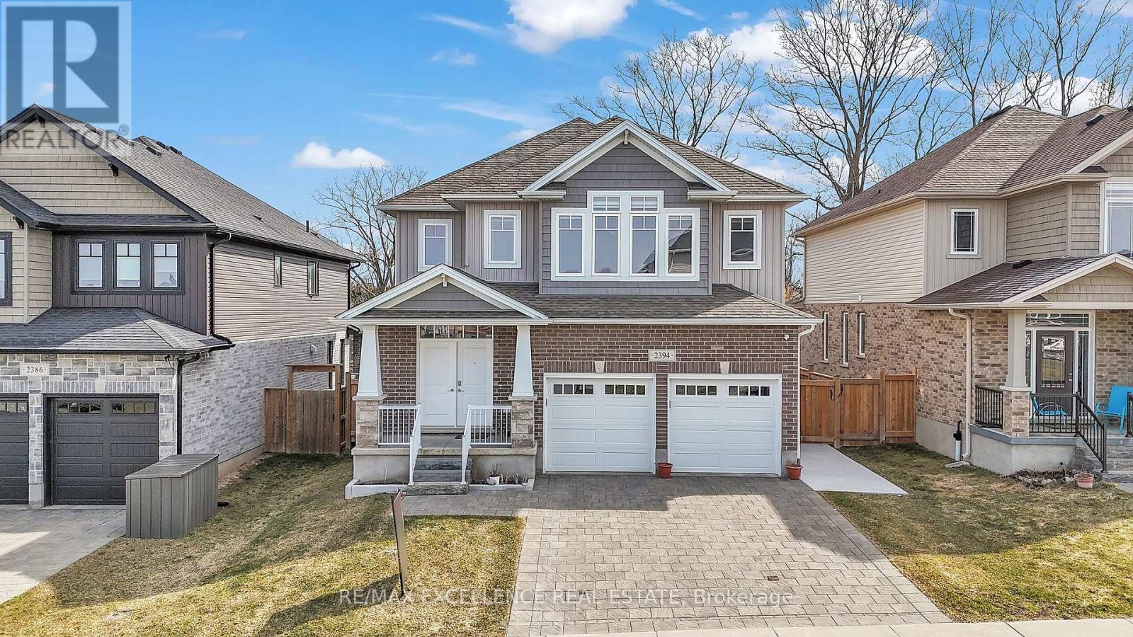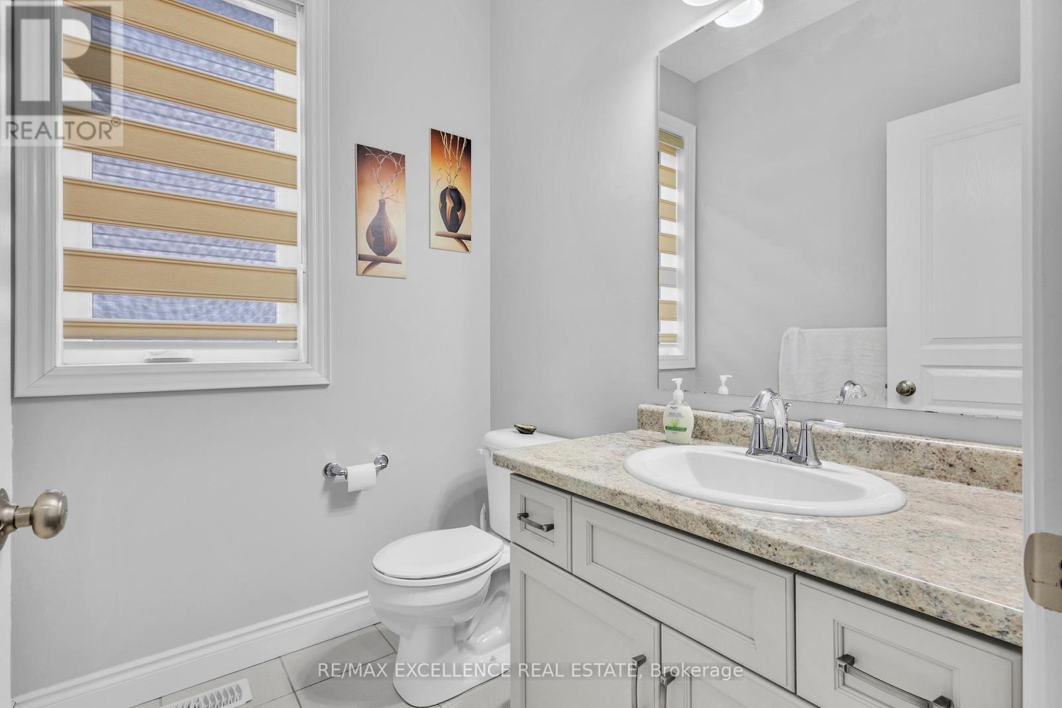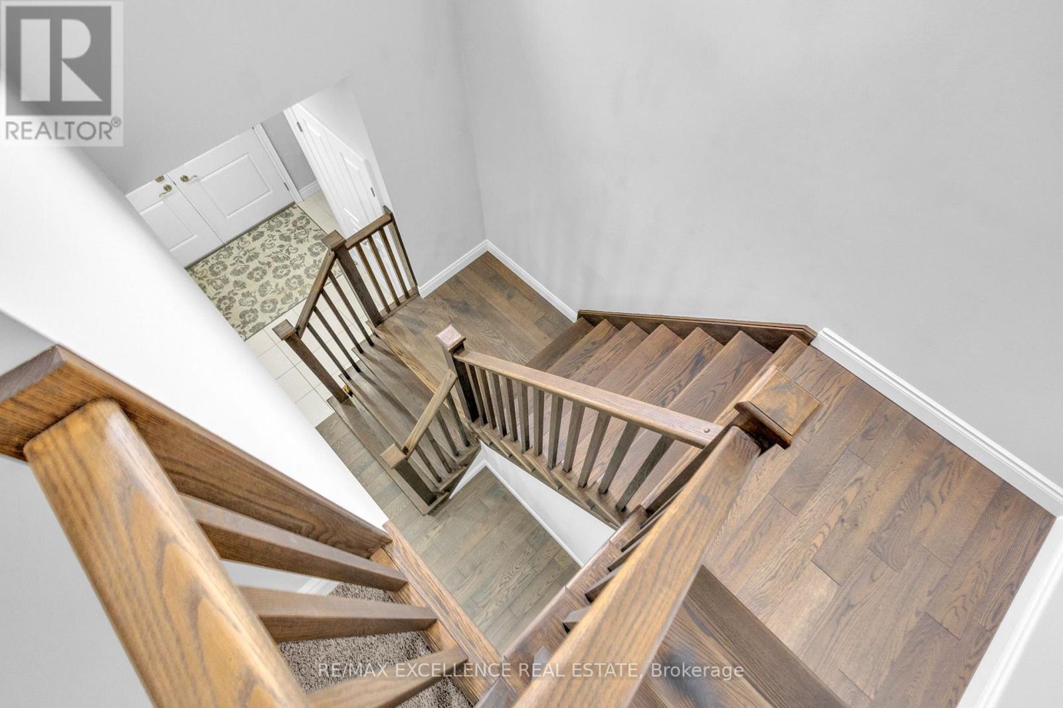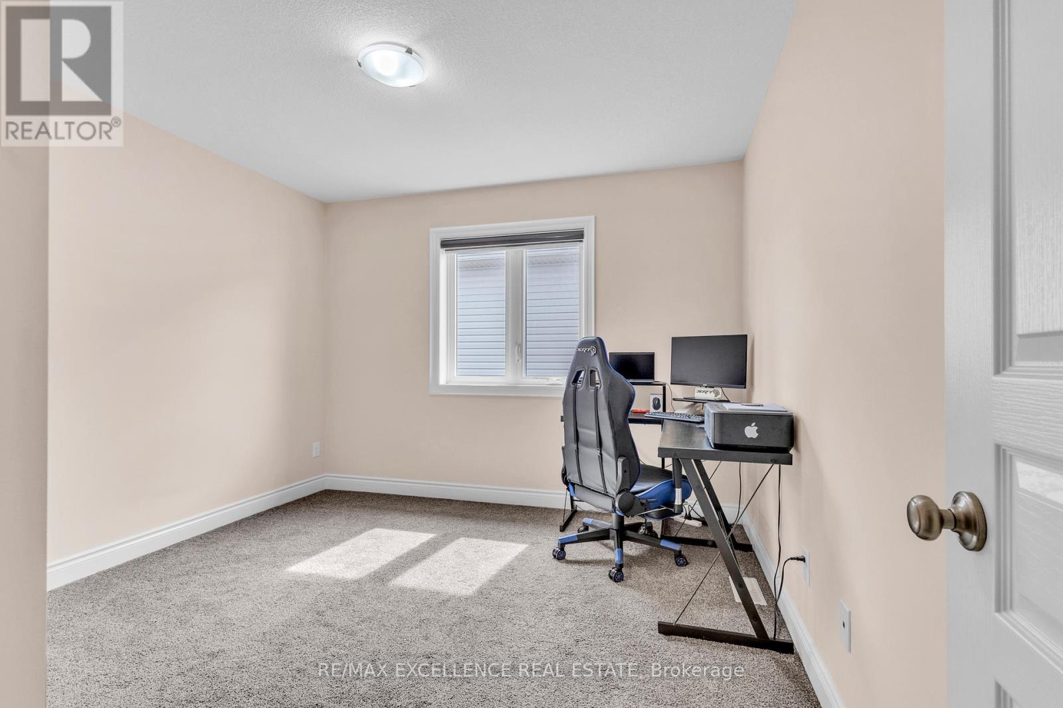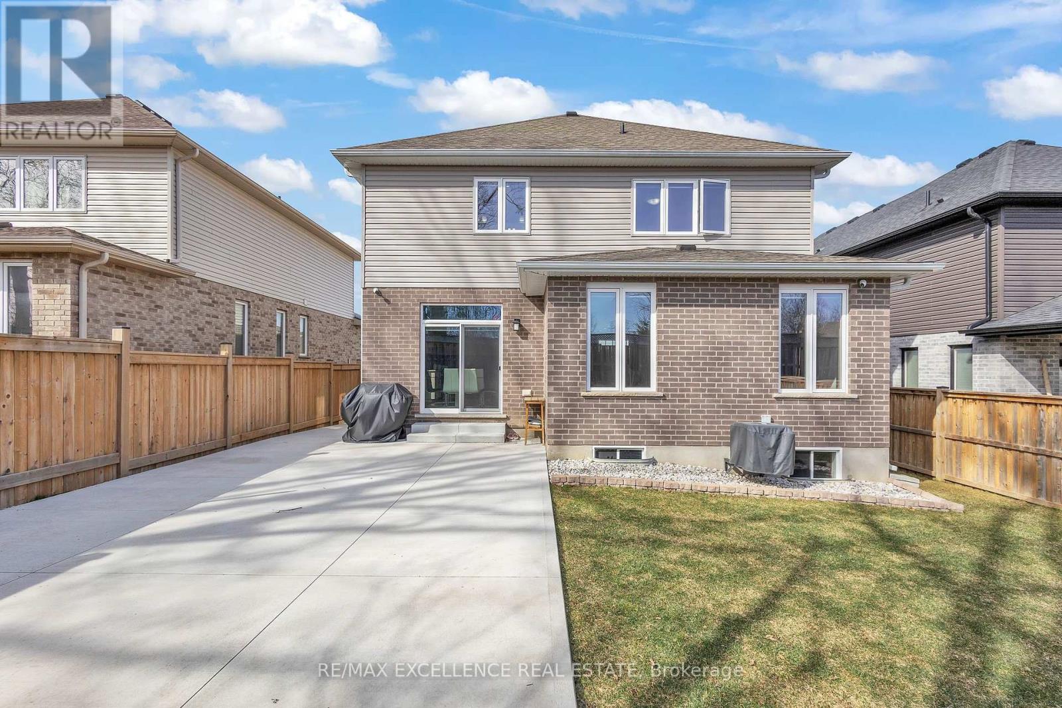$999,900
Nestled in South Londons prestigious Victoria on the River community, 2394 Leeds Crossing Close is a stunning 6-year-old detached 2-storey home offering approximately 2,800 sq. ft. of thoughtfully designed, open-concept living space on a premium 45.6 x 111.94 ft lot with no rear neighboursproviding exceptional privacy and scenic views. This upgraded family residence features 4 spacious bedrooms, an upstairs office, and 3 elegant bathrooms, all enhanced by over $30,000 in high-end finishes including granite countertops, a large pantry, a breakfast bar, gleaming hardwood floors on the main level, stylish pot lights, and professionally finished concrete along the side and backyard. A grand double-door entry welcomes you into a bright and airy layout ideal for entertaining or everyday living, centered around a gourmet kitchen that's both functional and luxurious. With a double-car garage and extended driveway offering parking for up to 4 vehicles, this move-in-ready home combines comfort, style, and practicality. Located minutes from HWY 401, Western University, top-rated schools, shopping, and healthcare, this exceptional property offers the perfect blend of modern luxury and family-friendly convenience - truly a rare find in one of London's most desirable neighbourhoods. (id:59911)
Property Details
| MLS® Number | X12042677 |
| Property Type | Single Family |
| Community Name | South U |
| Parking Space Total | 4 |
| Pool Type | On Ground Pool |
Building
| Bathroom Total | 3 |
| Bedrooms Above Ground | 5 |
| Bedrooms Total | 5 |
| Appliances | Blinds, Dishwasher, Dryer, Garage Door Opener, Stove, Washer, Refrigerator |
| Basement Development | Unfinished |
| Basement Type | N/a (unfinished) |
| Construction Style Attachment | Detached |
| Cooling Type | Central Air Conditioning |
| Exterior Finish | Brick, Vinyl Siding |
| Foundation Type | Poured Concrete |
| Heating Fuel | Natural Gas |
| Heating Type | Forced Air |
| Stories Total | 2 |
| Size Interior | 2,500 - 3,000 Ft2 |
| Type | House |
| Utility Water | Municipal Water |
Parking
| Attached Garage | |
| Garage |
Land
| Acreage | No |
| Sewer | Sanitary Sewer |
| Size Depth | 111 Ft ,10 In |
| Size Frontage | 45 Ft ,7 In |
| Size Irregular | 45.6 X 111.9 Ft |
| Size Total Text | 45.6 X 111.9 Ft |
Utilities
| Cable | Available |
| Electricity | Available |
| Sewer | Available |
Interested in 2394 Leeds Crossing Close, London South, Ontario N6M 1G5?

Manjinder Singh Tamber
Salesperson
www.manjindertamber.com/
100 Milverton Dr Unit 610
Mississauga, Ontario L5R 4H1
(905) 507-4436
www.remaxex.com/
