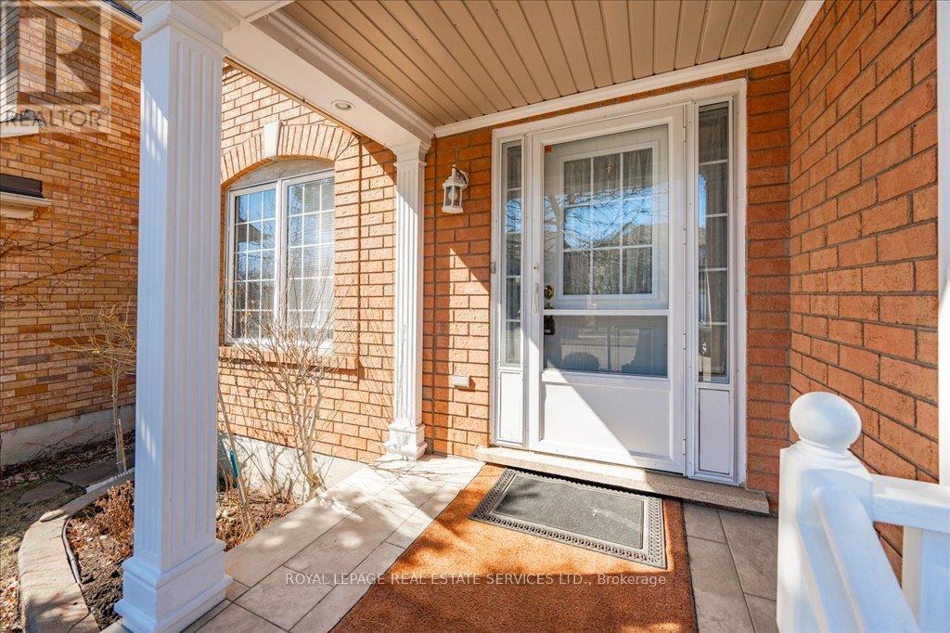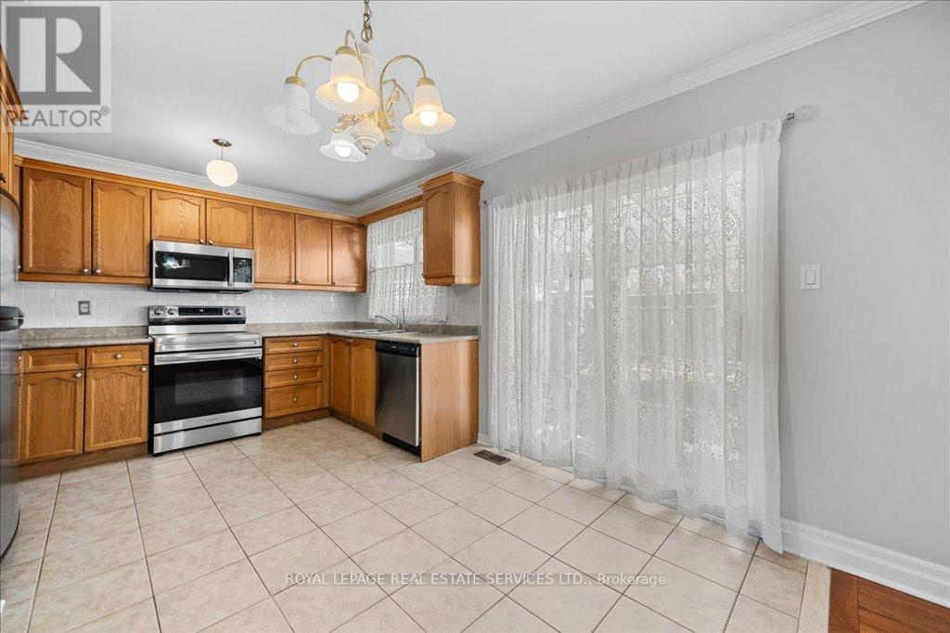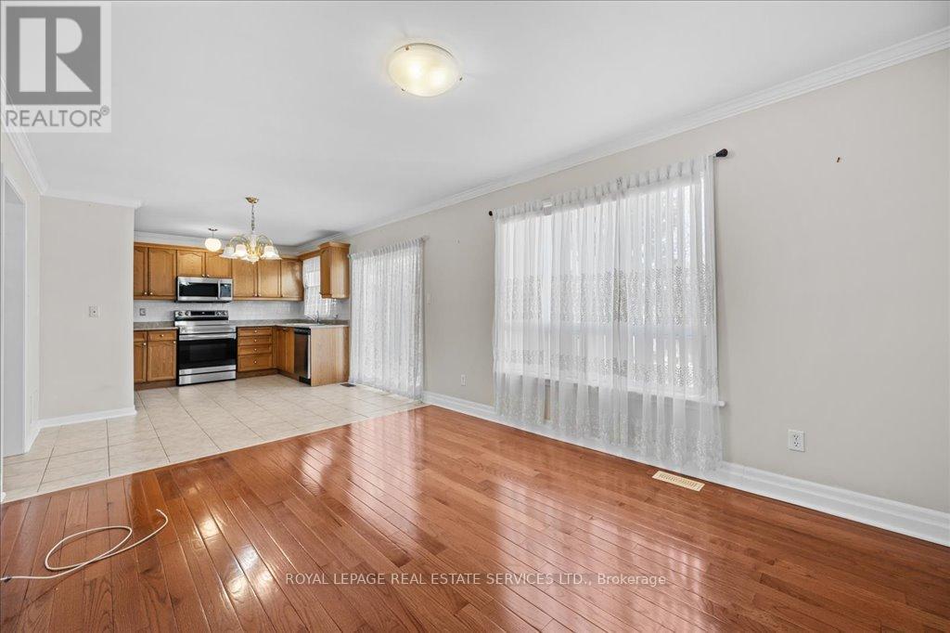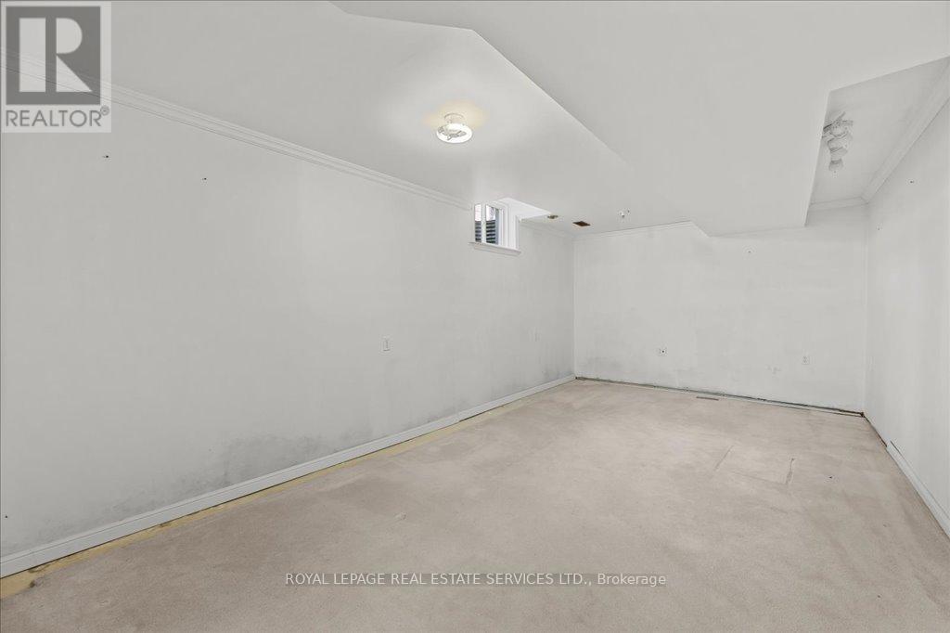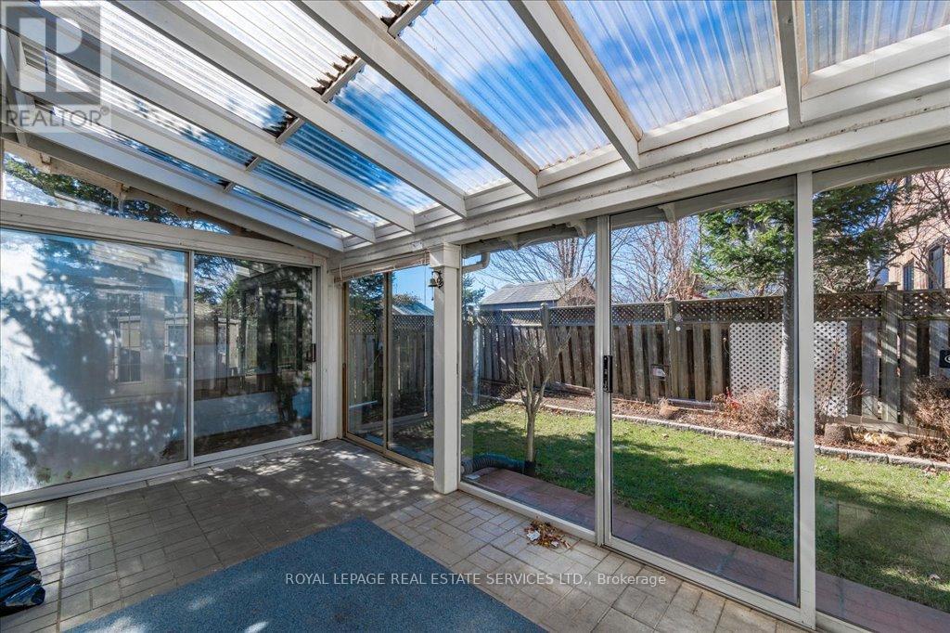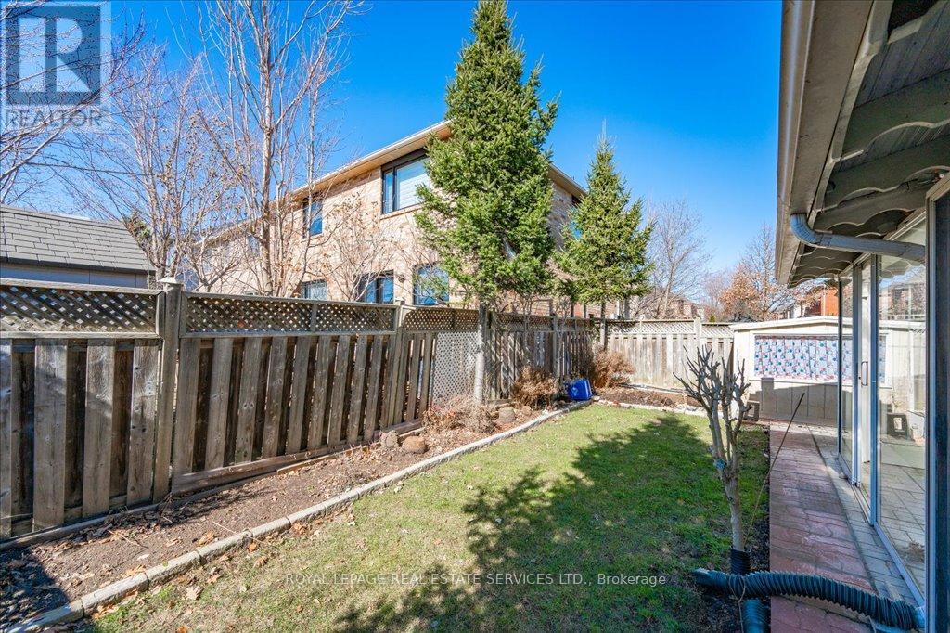$1,388,000
Welcome to 2391 Hollybrook Drive, an original-owner three bedroom family home located in one of Oakville's most desirable neighbourhoods! Originally designed as a four bedroom layout, the upper level has been converted into three bedrooms but can easily be restored to its original configuration to suit your needs. Situated just steps from top-rated schools - Captain R. Wilson Public School and St. Joan of Arc Catholic School - this home is also a stone's throw from West Oak Trails Community Park, where you can enjoy soccer fields, a baseball diamond, and a splash pad for endless family fun. Step inside and be welcomed by an open-concept living and dining space, perfect for entertaining. In the kitchen you'll find abundant cabinetry, stainless steel appliances, and a breakfast area with direct access to the sun room. Adjacent to the kitchen, the spacious family room provides the perfect setting for movie nights or playtime with little ones. Upstairs, the expanded primary suite features dual walk-in closets and a four-piece ensuite. Two additional bedrooms and a four-piece main bath complete the upper level. The partially finished basement presents limitless possibilities - create a home gym, office, or additional living space to suit your lifestyle. Additional highlights include rich hardwood flooring on the main level, newer stainless steel appliances, newer washer and dryer, inside access from the garage, roof replaced in 2019, sun room, patio, and a fully fenced back yard. This sought-after Westmount community offers unbeatable convenience, close to Glen Abbey Community Centre, hospital, shopping, dining, public transit, highways, and essential amenities. Don't miss the chance to make this beautifully maintained home your own! (id:54662)
Property Details
| MLS® Number | W12032738 |
| Property Type | Single Family |
| Community Name | 1019 - WM Westmount |
| Amenities Near By | Park, Public Transit, Schools |
| Community Features | Community Centre |
| Equipment Type | Water Heater |
| Features | Conservation/green Belt |
| Parking Space Total | 2 |
| Rental Equipment Type | Water Heater |
| Structure | Shed |
Building
| Bathroom Total | 3 |
| Bedrooms Above Ground | 3 |
| Bedrooms Total | 3 |
| Age | 16 To 30 Years |
| Appliances | Water Heater, Garage Door Opener Remote(s), Central Vacuum, Dishwasher, Dryer, Freezer, Garage Door Opener, Microwave, Stove, Washer, Window Coverings, Refrigerator |
| Basement Development | Partially Finished |
| Basement Type | Full (partially Finished) |
| Construction Style Attachment | Detached |
| Cooling Type | Central Air Conditioning |
| Exterior Finish | Brick |
| Flooring Type | Hardwood, Carpeted, Tile, Concrete |
| Foundation Type | Poured Concrete |
| Half Bath Total | 1 |
| Heating Fuel | Natural Gas |
| Heating Type | Forced Air |
| Stories Total | 2 |
| Size Interior | 1,500 - 2,000 Ft2 |
| Type | House |
| Utility Water | Municipal Water |
Parking
| Attached Garage | |
| Garage |
Land
| Acreage | No |
| Land Amenities | Park, Public Transit, Schools |
| Sewer | Sanitary Sewer |
| Size Depth | 80 Ft ,8 In |
| Size Frontage | 35 Ft ,10 In |
| Size Irregular | 35.9 X 80.7 Ft |
| Size Total Text | 35.9 X 80.7 Ft |
| Zoning Description | Rl6 |
Utilities
| Cable | Available |
| Sewer | Installed |
Interested in 2391 Hollybrook Drive, Oakville, Ontario L6M 4W7?

Dan Cooper
Broker
www.dancooper.com/
www.facebook.com/dancoopergroup/
www.twitter.com/DanCooperTV
www.linkedin.com/in/dancoopergroup/
251 North Service Rd #102
Oakville, Ontario L6M 3E7
(905) 338-3737
(905) 338-7351
Mike Castiglione
Salesperson
251 North Service Rd #102
Oakville, Ontario L6M 3E7
(905) 338-3737
(905) 338-7351



