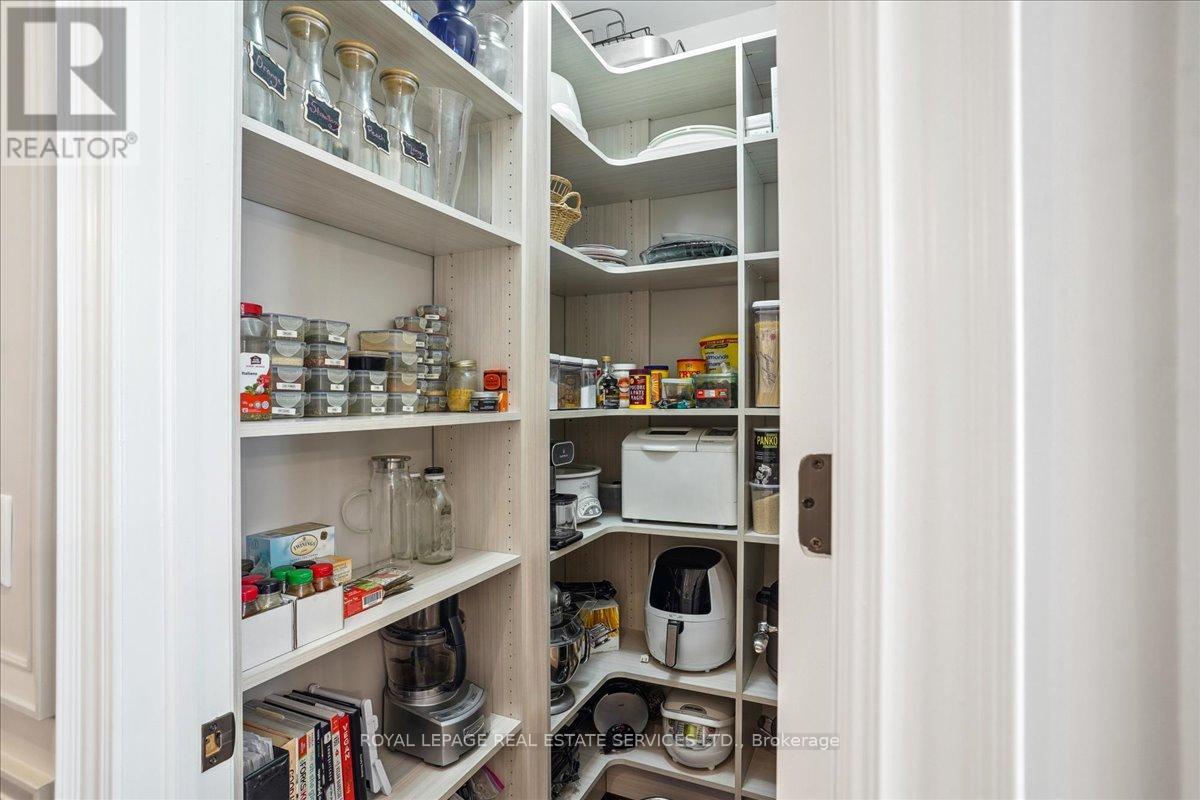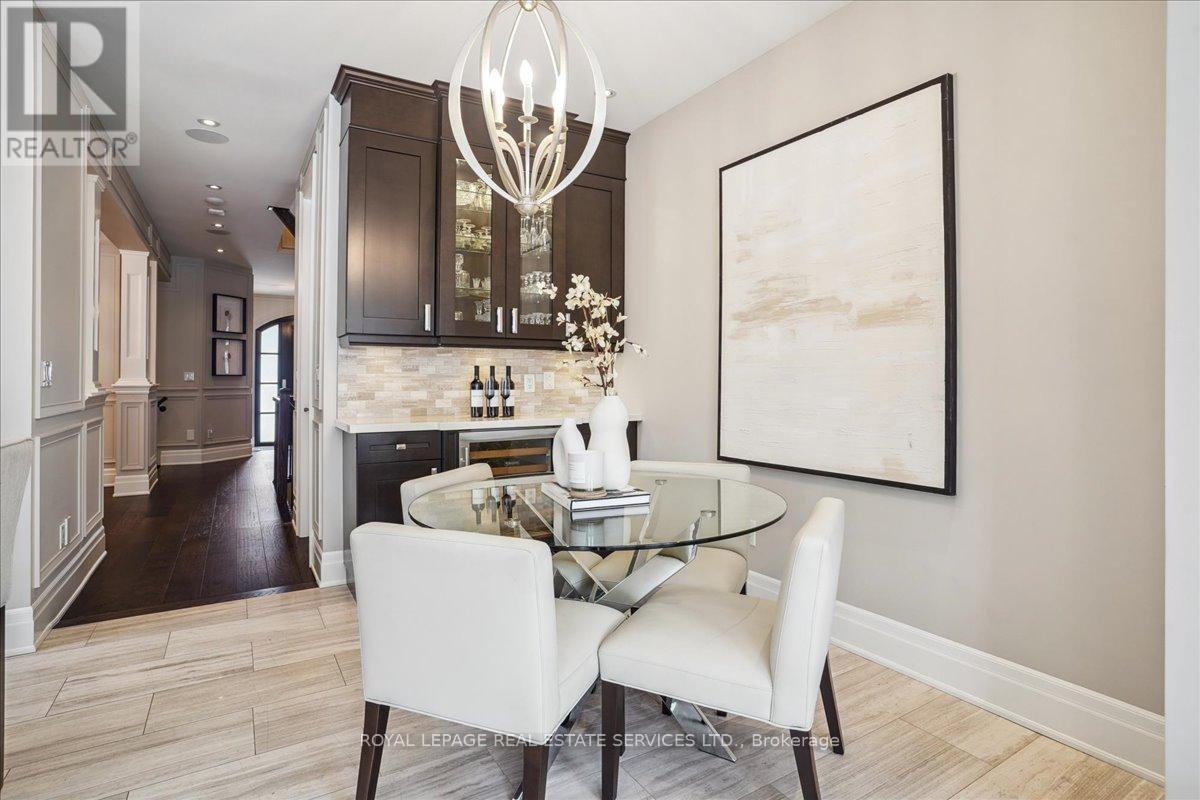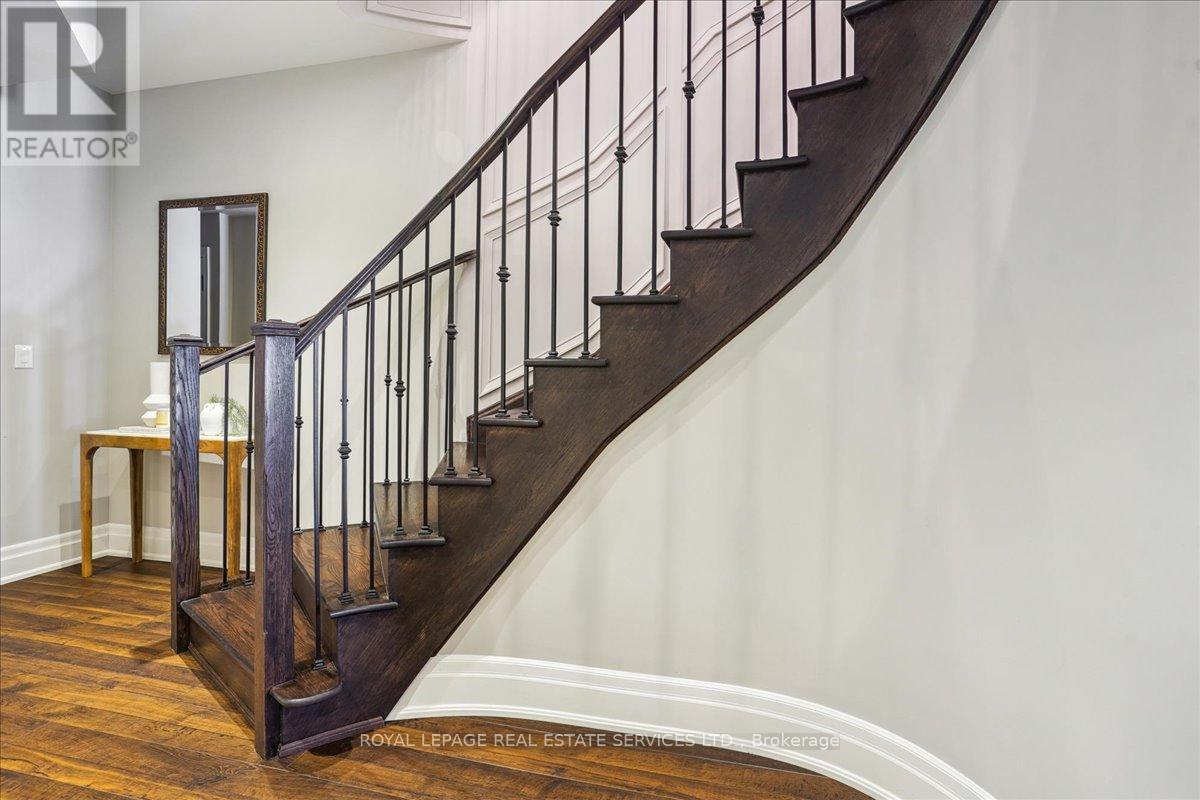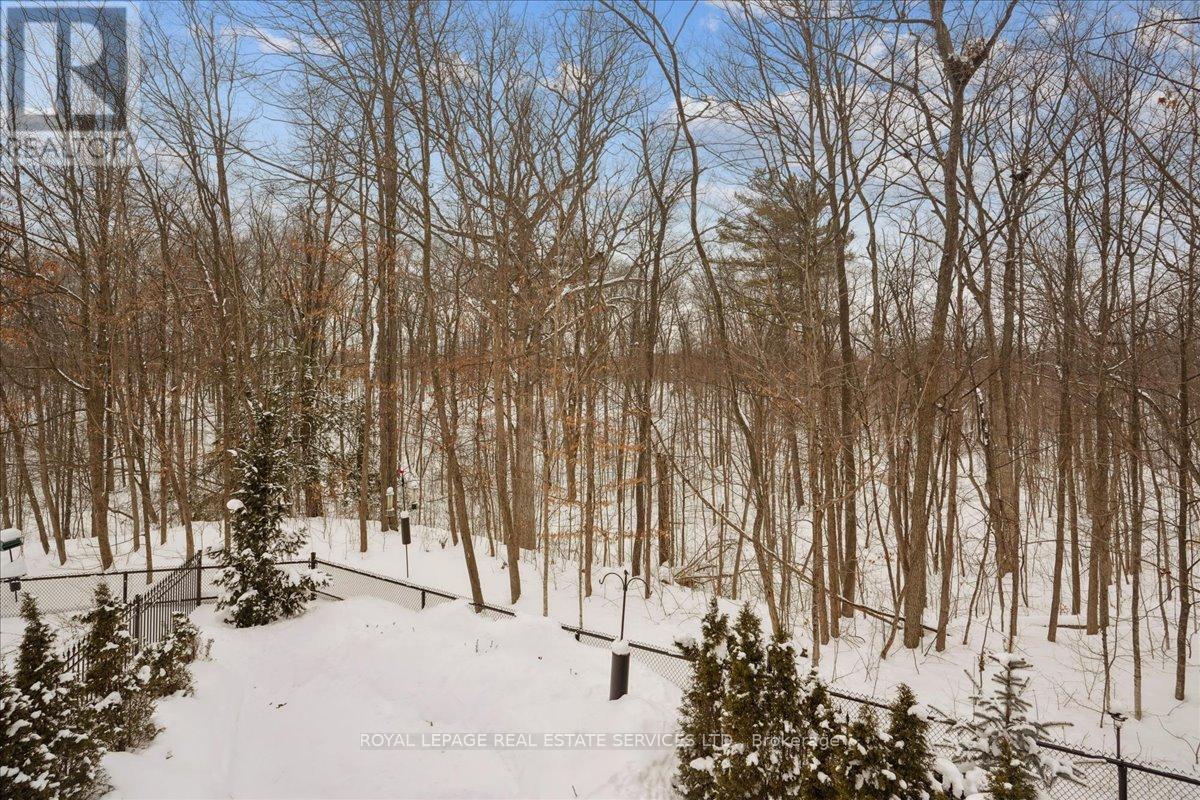$1,899,900
Welcome To 2374 Chateau Common Where Elegance Greets You From The Moment You Step Into The Front Door. A Large Bright Foyer With Marble Floors And Mirrored Solid Front Closet Doors Set The Tone In Distinct Finishes. The Formal Dining Room Exudes Timeless Charm Adorned With Paneled Custom Wall Wainscotting And A Dazzling Chandelier. The Upgraded And Customed Kitchen Is A Chefs Dream With High End Wolf, Sub-Zero, and Miele Appliances. The large island is ideal for the gourmet cook featuring quartz countertops and a built in microwave The bright eat in kitchen overlooks a stunning family room featuring a gas fireplace creating a warm and inviting atmosphere for entertaining. The family room leads you out onto a glass paneled Trex deck with rain sensor and a powered awning overlooking a gorgeous lush ravine. The main circular staircase features custom wall wainscotting that leads upstairs to 4 bedrooms The master bedroom features a walk in closet and a five piece ensuite including a jacuzzi tub. Escape to the professionally finished basement perfect for movie nights that features an amazing home theatre room with built in speakers and a gorgeous wet bar for entertaining. Walk out to a covered patio that features a power privacy screen perfect for indoor/outdoor entertaining at any time of the day rain or shine. Or simply sit back and relax and enjoy where mature trees and a gentle flowing stream brings nature to its very best and to a beautiful tranquil backyard oasis. (id:54662)
Property Details
| MLS® Number | W11983142 |
| Property Type | Single Family |
| Community Name | 1000 - BC Bronte Creek |
| Amenities Near By | Schools |
| Equipment Type | None |
| Features | Cul-de-sac, Irregular Lot Size, Ravine, Carpet Free |
| Parking Space Total | 4 |
| Rental Equipment Type | None |
| Structure | Patio(s), Porch |
Building
| Bathroom Total | 4 |
| Bedrooms Above Ground | 4 |
| Bedrooms Total | 4 |
| Amenities | Fireplace(s) |
| Appliances | Garage Door Opener Remote(s), Central Vacuum, Water Meter, Microwave, Oven, Refrigerator, Stove, Window Coverings |
| Basement Development | Finished |
| Basement Features | Walk Out |
| Basement Type | N/a (finished) |
| Construction Style Attachment | Attached |
| Cooling Type | Central Air Conditioning |
| Exterior Finish | Brick |
| Fireplace Present | Yes |
| Fireplace Total | 2 |
| Flooring Type | Marble, Hardwood |
| Foundation Type | Poured Concrete |
| Half Bath Total | 1 |
| Heating Fuel | Natural Gas |
| Heating Type | Forced Air |
| Stories Total | 2 |
| Size Interior | 2,500 - 3,000 Ft2 |
| Type | Row / Townhouse |
| Utility Water | Municipal Water |
Parking
| Garage |
Land
| Acreage | No |
| Fence Type | Fenced Yard |
| Land Amenities | Schools |
| Landscape Features | Landscaped |
| Sewer | Sanitary Sewer |
| Size Depth | 141 Ft |
| Size Frontage | 25 Ft ,10 In |
| Size Irregular | 25.9 X 141 Ft |
| Size Total Text | 25.9 X 141 Ft|under 1/2 Acre |
| Zoning Description | Rm1 Sp:255 |
Utilities
| Cable | Available |
| Sewer | Installed |
Interested in 2374 Chateau Common, Oakville, Ontario L6M 0S1?
Terry Schmid
Salesperson
royallepage.ca/
231 Oak Park #400b
Oakville, Ontario L6H 7S8
(905) 257-3633
(905) 257-3550
231oakpark.royallepage.ca/














































