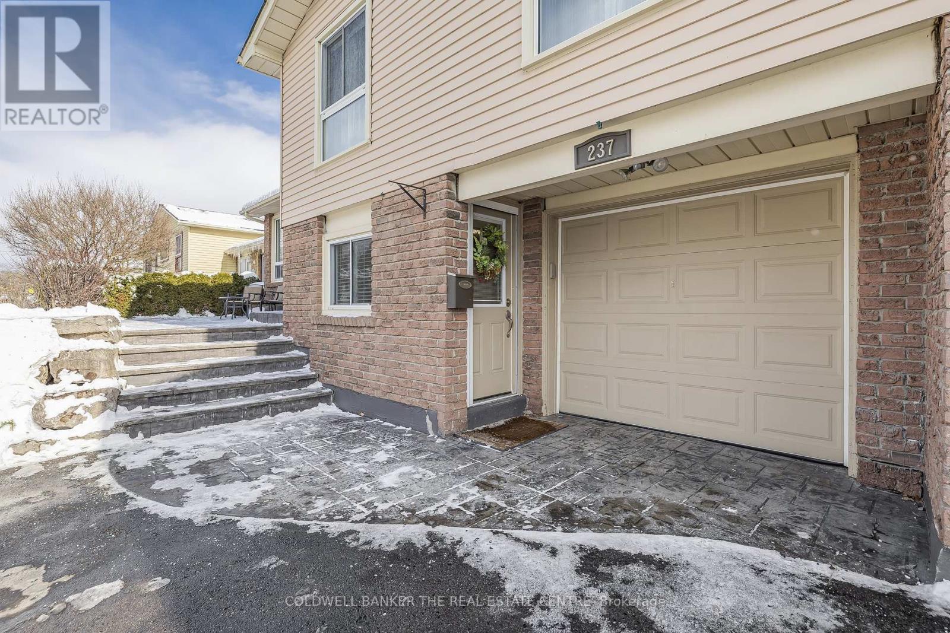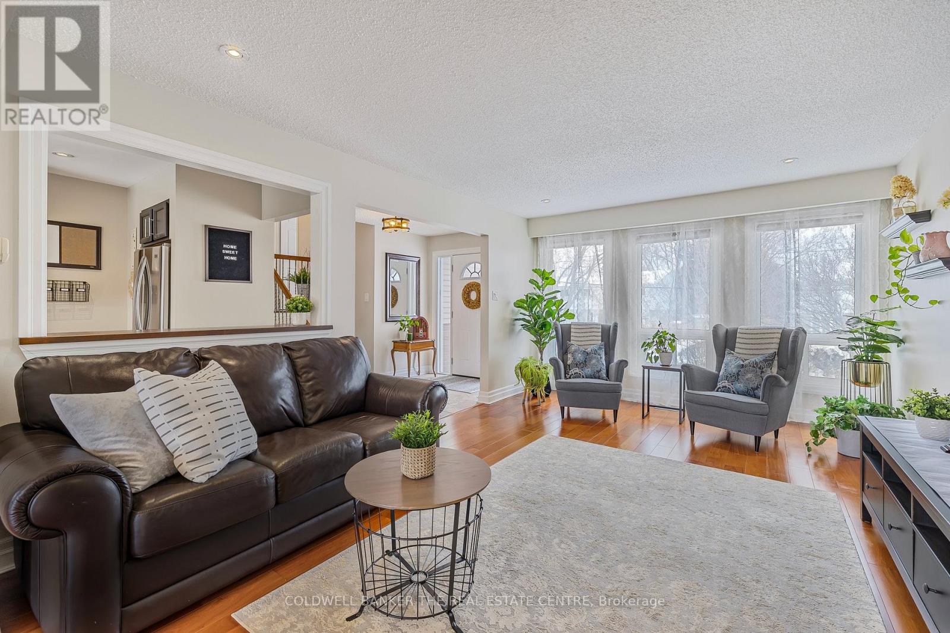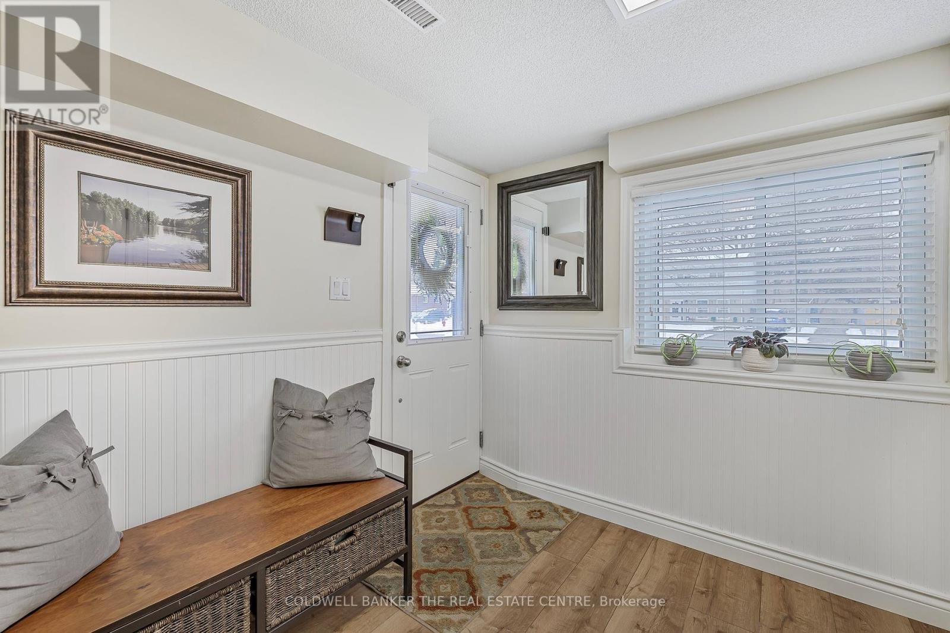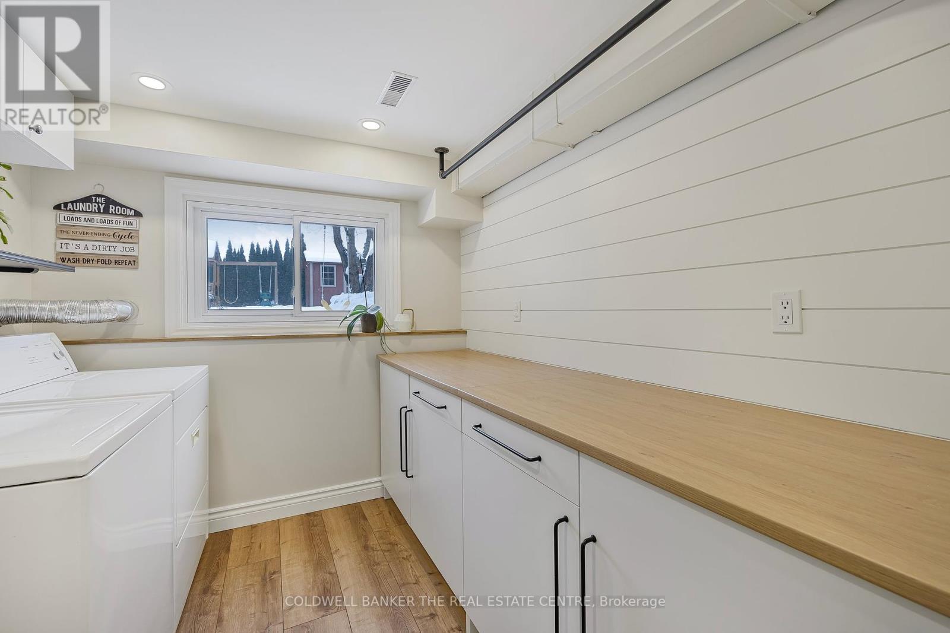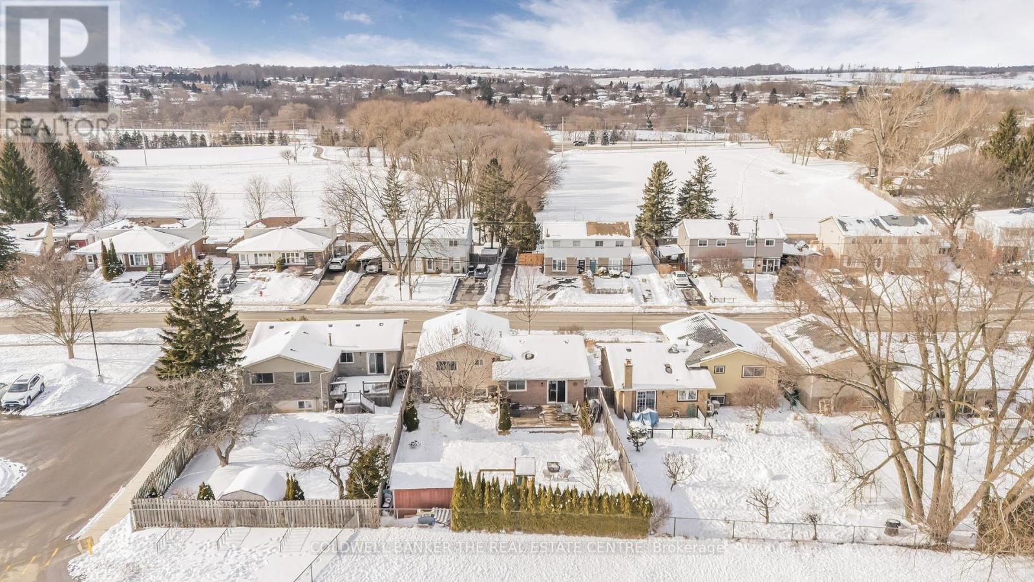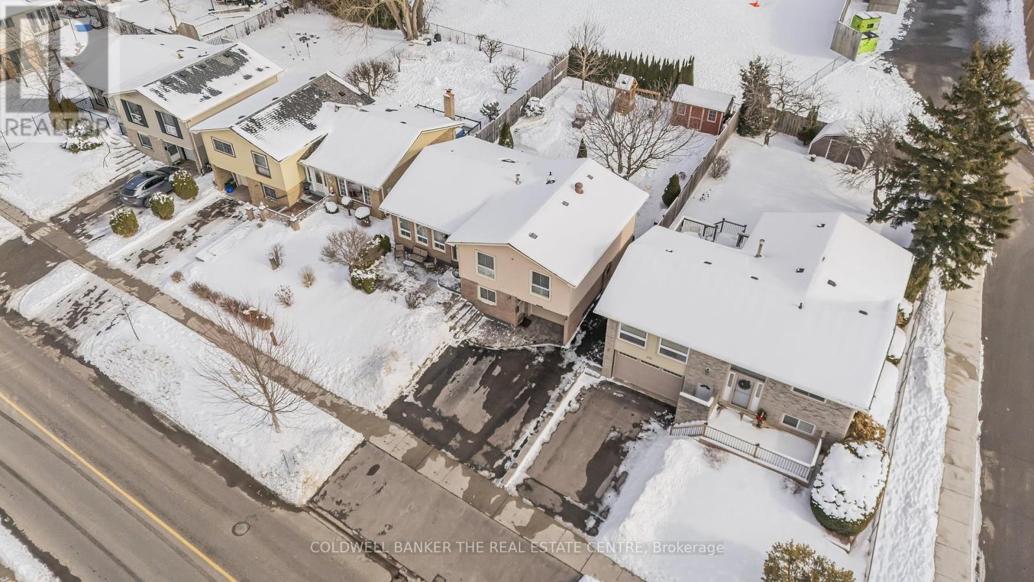$1,025,000
237 Patterson Street is a must see 3-bedroom detached freehold home in family friendly Newmarket location, steps to schools, parks and close to great shopping and amenities. The home has had a lot of tasteful renovations completed to please the pickiest buyer, and is highlighted by an amazing 50ft x 117ft lot with no rear neighbours. Featuring Hardwood & Ceramic floors in the principal upper rooms (including all bedrooms), durable vinyl plank flooring in the spacious mudroom & laundry area on the ground level entry floor & soft carpet in the finished basement for kids to enjoy or to cozy up for a night in, this home feels well put together from top to bottom. Other notable items include: Main upper bathroom remodel with double vanities, Wide plank Hardwood floors in bedrooms, Open concept kitchen & Dining room with sliding door walkout to large rear deck, overlooking the fully fenced yard, finished front porch/patio to enjoy an evening in the sunsets. This home should not be overlooked for those in search of a family home that has been lovingly cared for by its owners. (id:54662)
Property Details
| MLS® Number | N11971023 |
| Property Type | Single Family |
| Neigbourhood | Huron Heights |
| Community Name | Huron Heights-Leslie Valley |
| Amenities Near By | Park, Public Transit, Schools |
| Equipment Type | Water Heater - Gas |
| Parking Space Total | 4 |
| Rental Equipment Type | Water Heater - Gas |
Building
| Bathroom Total | 2 |
| Bedrooms Above Ground | 3 |
| Bedrooms Total | 3 |
| Appliances | Dishwasher, Dryer, Microwave, Refrigerator, Stove, Washer, Water Softener, Window Coverings |
| Basement Development | Finished |
| Basement Features | Separate Entrance |
| Basement Type | N/a (finished) |
| Construction Style Attachment | Detached |
| Construction Style Split Level | Sidesplit |
| Cooling Type | Central Air Conditioning |
| Exterior Finish | Brick, Aluminum Siding |
| Flooring Type | Hardwood, Tile, Vinyl, Carpeted |
| Foundation Type | Concrete, Poured Concrete |
| Heating Fuel | Natural Gas |
| Heating Type | Forced Air |
| Size Interior | 1,100 - 1,500 Ft2 |
| Type | House |
| Utility Water | Municipal Water |
Parking
| Garage |
Land
| Acreage | No |
| Land Amenities | Park, Public Transit, Schools |
| Sewer | Sanitary Sewer |
| Size Depth | 117 Ft ,2 In |
| Size Frontage | 50 Ft |
| Size Irregular | 50 X 117.2 Ft |
| Size Total Text | 50 X 117.2 Ft |
| Zoning Description | Icbl, R1-d |
Utilities
| Cable | Available |
| Sewer | Installed |
Interested in 237 Patterson Street, Newmarket, Ontario L3Y 3L5?

Darcy Toombs
Broker
www.toombsteam.ca/
www.facebook.com/ToombsTeam
twitter.com/darcytoombs
www.linkedin.com/in/darcytoombs
425 Davis Dr
Newmarket, Ontario L3Y 2P1
(905) 895-8615
(905) 895-0314


