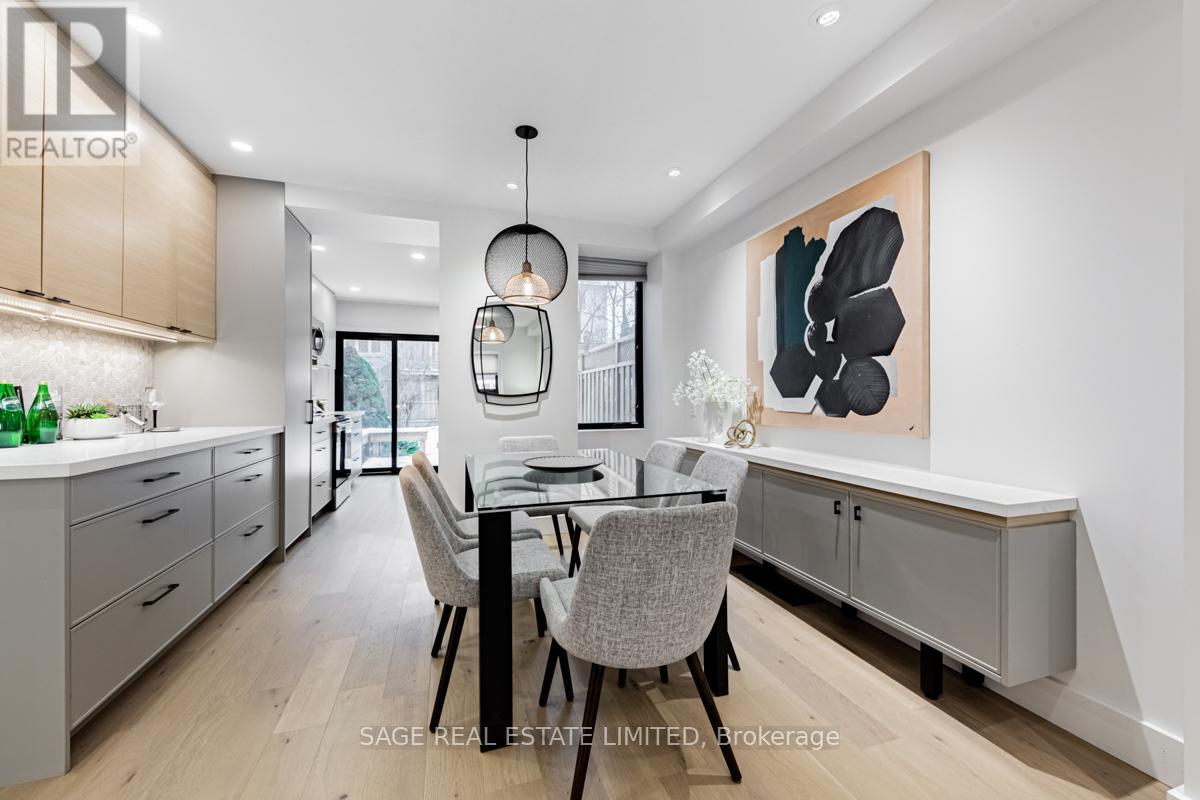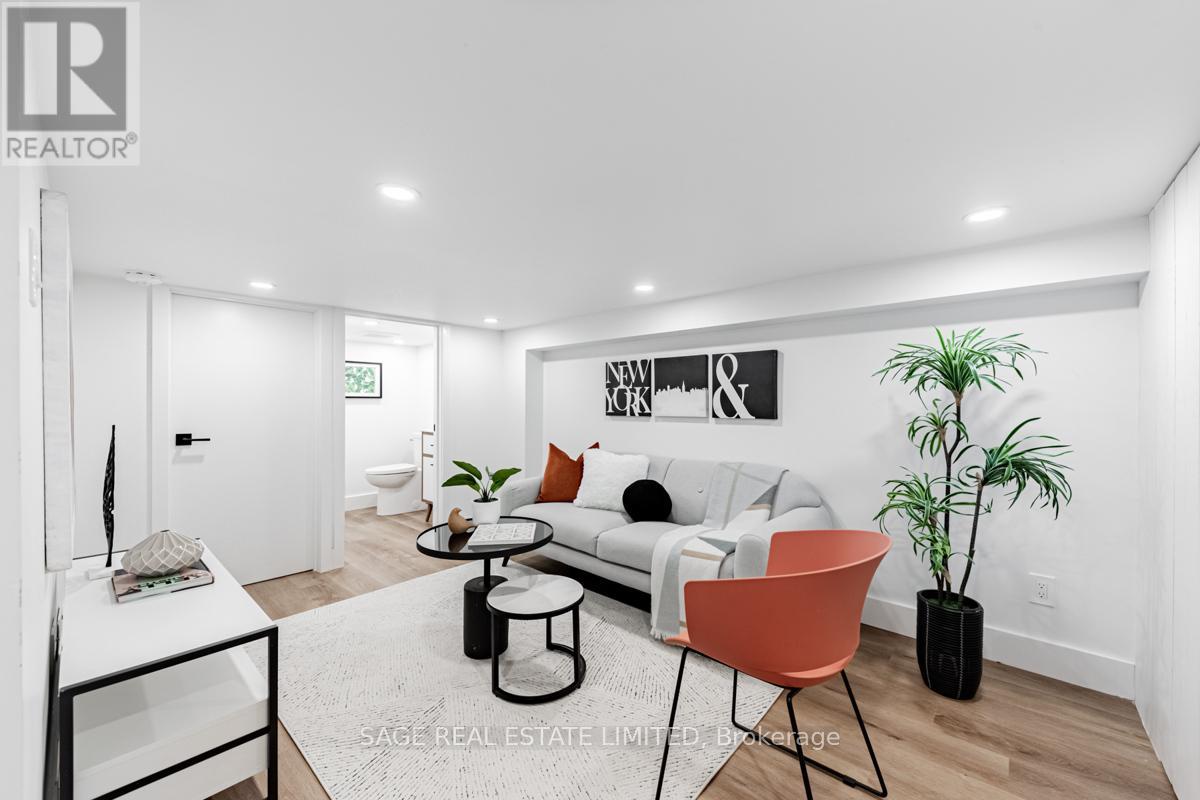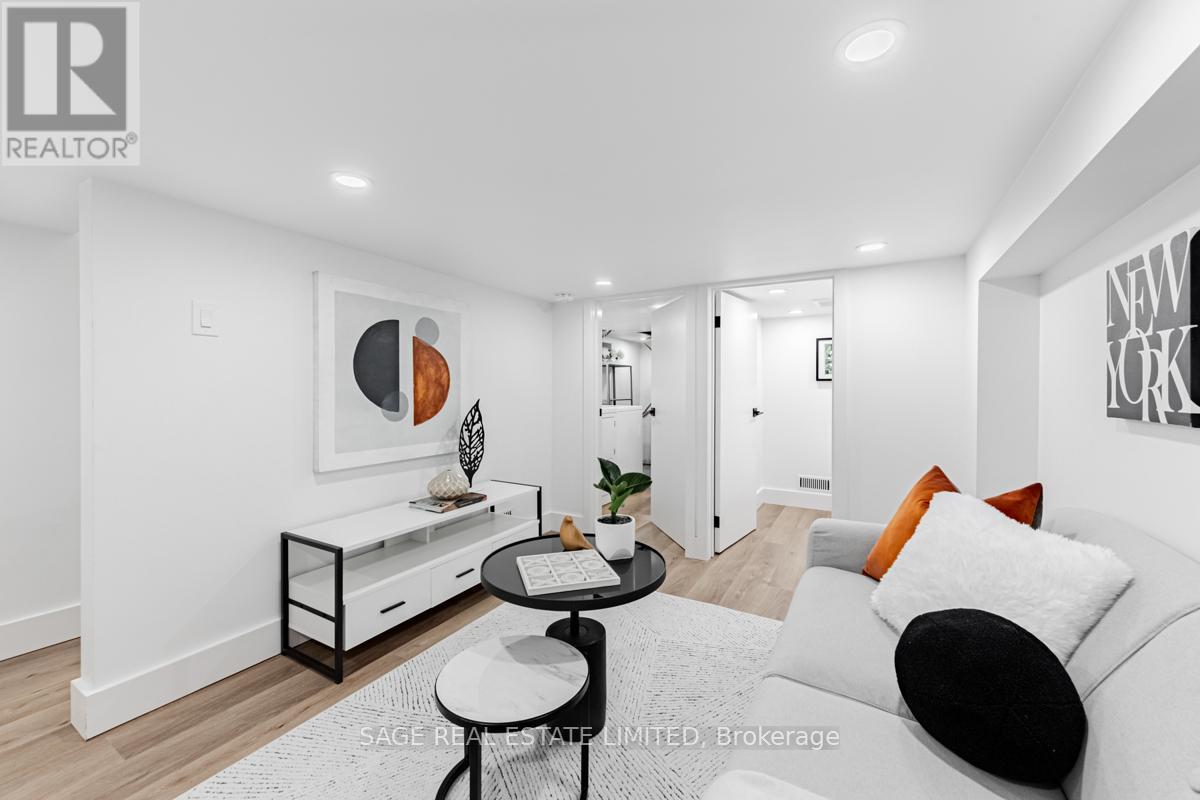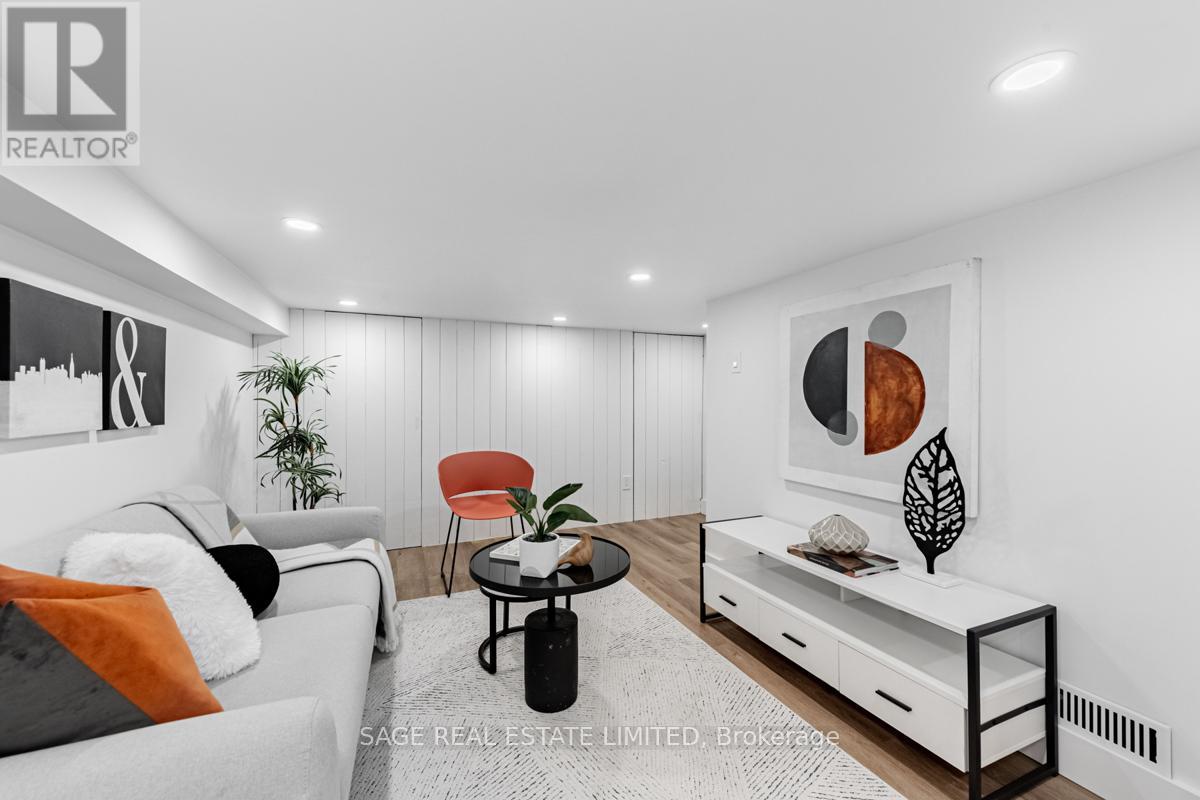$775,000
This is your sign to set your sights on this stunning home. Perfectly renovated top to bottom, showcasing refined taste and attention to detail. With an open concept main floor layout, a heated floor entry way with ample closets and space for your coats and shoes. Yes an actual mud room at the front of the house! Quartz kitchen countertops, tile backsplash, stainless steel appliances, under-counter lighting, a cute coffee nook and tons of well-designed storage. Extra large 2nd floor bathroom, spacious bedrooms and a fully finished basement complete with a 2pc bathroom. Large laundry room to boot. The backyard has the perfect wood deck for entertaining, enjoying bbq's and hanging out with a generous green space of foliage and fences on both sides with a garden shed as you keep making your way to the end of the property. This detached is gleaming and ready for you to call it home. (id:54662)
Property Details
| MLS® Number | E12040290 |
| Property Type | Single Family |
| Neigbourhood | East York |
| Community Name | Woodbine-Lumsden |
Building
| Bathroom Total | 2 |
| Bedrooms Above Ground | 2 |
| Bedrooms Total | 2 |
| Appliances | Dishwasher, Dryer, Humidifier, Stove, Washer, Whirlpool, Window Coverings, Refrigerator |
| Basement Development | Finished |
| Basement Type | N/a (finished) |
| Construction Style Attachment | Detached |
| Cooling Type | Central Air Conditioning |
| Exterior Finish | Brick, Vinyl Siding |
| Flooring Type | Hardwood |
| Foundation Type | Unknown |
| Half Bath Total | 1 |
| Heating Fuel | Natural Gas |
| Heating Type | Forced Air |
| Stories Total | 2 |
| Size Interior | 1,100 - 1,500 Ft2 |
| Type | House |
| Utility Water | Municipal Water |
Parking
| No Garage |
Land
| Acreage | No |
| Sewer | Sanitary Sewer |
| Size Depth | 94 Ft ,10 In |
| Size Frontage | 16 Ft ,1 In |
| Size Irregular | 16.1 X 94.9 Ft |
| Size Total Text | 16.1 X 94.9 Ft |
Interested in 237 Lumsden Avenue, Toronto, Ontario M4C 2K5?
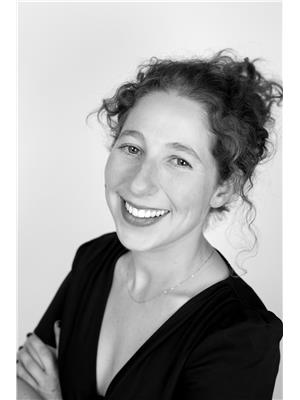
Celia Satov
Salesperson
www.celiasatov.com
2010 Yonge Street
Toronto, Ontario M4S 1Z9
(416) 483-8000
(416) 483-8001

Dawna Satov
Salesperson
(416) 727-2273
www.dawnasatov.com/
1300 Yonge St Ground Flr
Toronto, Ontario M4T 1X3
(416) 925-9191
(416) 925-3935
www.chestnutpark.com/









