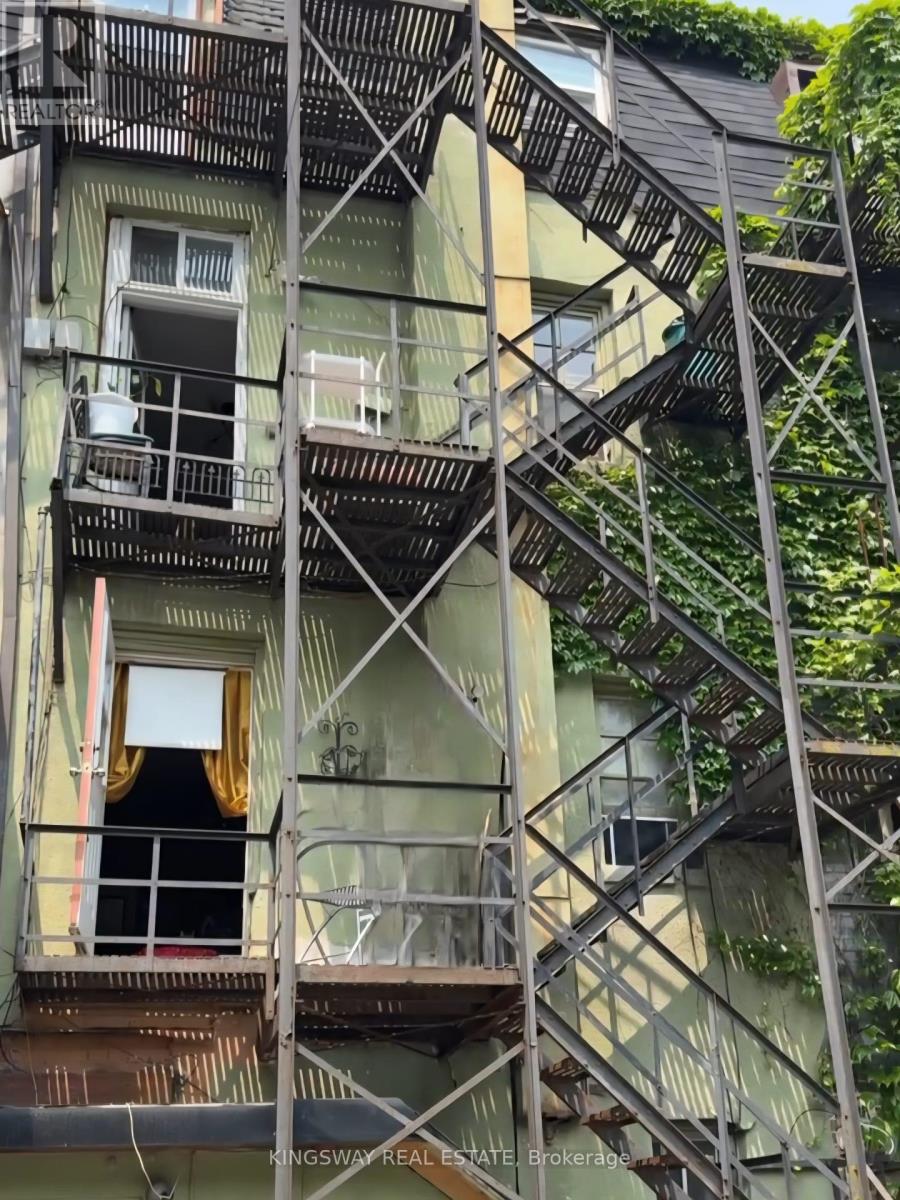$3,299,888
Prime Redevelopment Opportunity First Time on Market Since 1946! This mixed-use property offers endless potential for investors, developers, or end-users. Zoned CR and located in one of downtown Toronto's most rapidly evolving neighborhoods, its a rare chance to renovate, reposition, or redevelop in a high-demand corridor. The building features a fully leased main-floor retail space and two residential units above a one-bedroom apartment and a spacious two-storey, two-bedroom, two-bath unit. With stable rental income in place and flexible zoning, this site is ideal for those looking to create a fully commercial asset, maximize income potential, or hold for long-term appreciation. Just steps to TMU, Dundas Square, the Eaton Centre, St. Michaels Hospital, and multiple TTC lines. Walk Score 96. Bike Score 99. Surrounded by schools, parks, shops, and redevelopment projects, this is a true downtown gem with future-forward potential. (id:59911)
Property Details
| MLS® Number | C12194894 |
| Property Type | Single Family |
| Neigbourhood | Toronto Centre |
| Community Name | Moss Park |
| Features | Irregular Lot Size |
Building
| Bathroom Total | 4 |
| Bedrooms Above Ground | 3 |
| Bedrooms Total | 3 |
| Amenities | Separate Electricity Meters |
| Appliances | Water Meter, Dryer, Stove, Washer, Window Coverings, Refrigerator |
| Basement Development | Partially Finished |
| Basement Type | N/a (partially Finished) |
| Construction Style Attachment | Attached |
| Cooling Type | Window Air Conditioner |
| Exterior Finish | Brick |
| Foundation Type | Block |
| Half Bath Total | 1 |
| Heating Fuel | Natural Gas |
| Heating Type | Forced Air |
| Stories Total | 3 |
| Size Interior | 3,000 - 3,500 Ft2 |
| Type | Row / Townhouse |
| Utility Water | Municipal Water |
Parking
| No Garage |
Land
| Acreage | No |
| Sewer | Sanitary Sewer |
| Size Depth | 102 Ft |
| Size Frontage | 17 Ft ,3 In |
| Size Irregular | 17.3 X 102 Ft ; 50.49x52.76x0.36x 18.30x50.82x45.12x6.84 |
| Size Total Text | 17.3 X 102 Ft ; 50.49x52.76x0.36x 18.30x50.82x45.12x6.84 |
| Zoning Description | Commercial/ Residential Cr1 |
Utilities
| Cable | Installed |
| Electricity | Installed |
| Sewer | Installed |
Interested in 237 Dundas Street E, Toronto, Ontario M5A 1Z7?

Hasti Anasory
Broker
hastianasory.com/
www.facebook.com/hastianasoryrealtor/
www.linkedin.com/in/hastianasory
3180 Ridgeway Drive Unit 36
Mississauga, Ontario L5L 5S7
(905) 277-2000
(905) 277-0020
www.kingswayrealestate.com/




