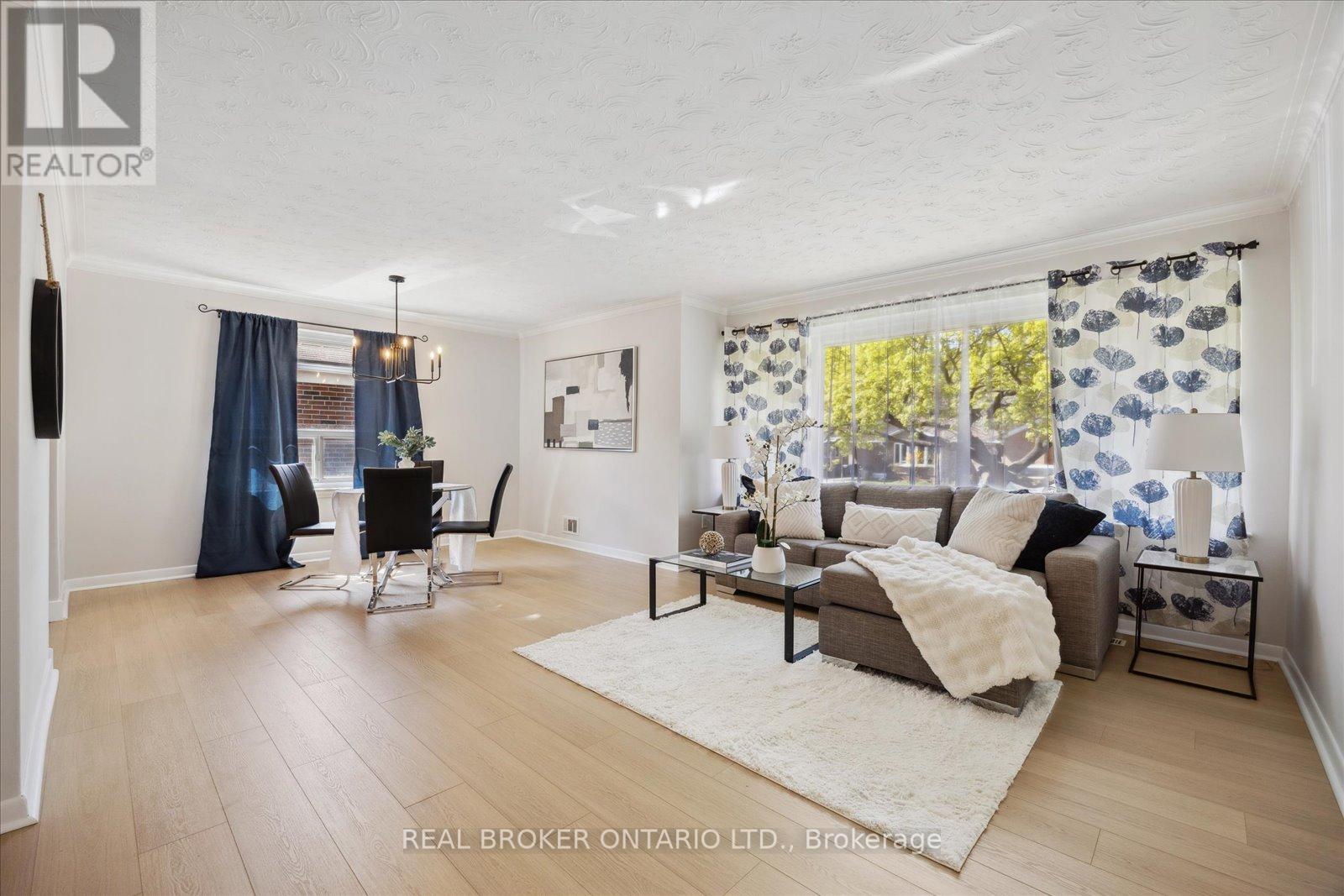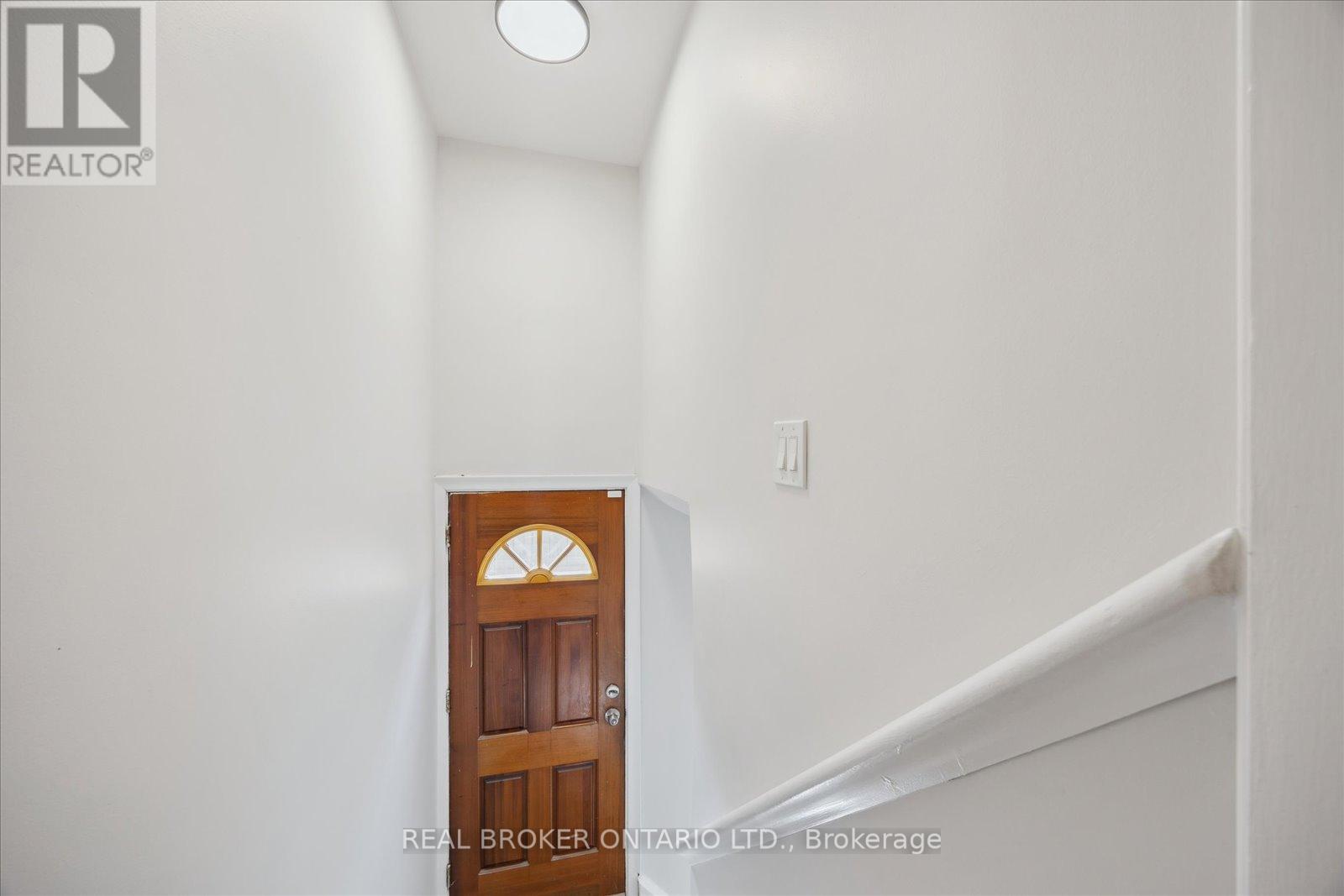$999,000
Welcome to this stunning all brick raised bungalow nestled in a sought-after Scarborough neighbourhood, just minutes from the breathtaking Scarborough Bluffs and Lake Ontario. This home is perfect for the extended family members including parents, grandparents, adult children and teenagers. The multiple living areas include a lower level in-law suite with a separate entrance. Step inside to find a brand-new designer kitchen (2025) with modern finishes, quartz countertops and ample cupboards. Walk-out from the kitchen to the open-concept dining room and living room. With 3 good sized bedrooms. Freshly painted throughout with new flooring all done in 2025. The main floor renovated 4-piece bathroom (2025) adds a touch of luxury. Downstairs, the finished basement offers incredible potential with its separate entrance, full kitchen, bedroom with walk-in closet and 4-piece bathroom. The partially above-grade design has large windows, filling the space with natural light and creating a ground-floor feel. Large fenced-in backyard. Plenty of parking. Don't miss this opportunity to live in a fantastic location close to parks, schools, transit, and all amenities. As this is an estate sale, the property is being sold as-is. (id:59911)
Property Details
| MLS® Number | E12144228 |
| Property Type | Single Family |
| Neigbourhood | Scarborough |
| Community Name | Cliffcrest |
| Amenities Near By | Beach, Park, Public Transit, Schools |
| Community Features | Community Centre |
| Features | Carpet Free, In-law Suite |
| Parking Space Total | 4 |
| Structure | Shed |
Building
| Bathroom Total | 2 |
| Bedrooms Above Ground | 3 |
| Bedrooms Below Ground | 1 |
| Bedrooms Total | 4 |
| Appliances | Window Coverings |
| Architectural Style | Raised Bungalow |
| Basement Development | Finished |
| Basement Features | Separate Entrance |
| Basement Type | N/a (finished) |
| Construction Style Attachment | Detached |
| Cooling Type | Central Air Conditioning |
| Exterior Finish | Brick |
| Fire Protection | Alarm System, Smoke Detectors |
| Flooring Type | Vinyl, Laminate |
| Foundation Type | Block |
| Heating Fuel | Natural Gas |
| Heating Type | Forced Air |
| Stories Total | 1 |
| Size Interior | 1,100 - 1,500 Ft2 |
| Type | House |
| Utility Water | Municipal Water |
Parking
| No Garage |
Land
| Acreage | No |
| Fence Type | Fenced Yard |
| Land Amenities | Beach, Park, Public Transit, Schools |
| Landscape Features | Landscaped |
| Sewer | Sanitary Sewer |
| Size Depth | 126 Ft ,2 In |
| Size Frontage | 41 Ft |
| Size Irregular | 41 X 126.2 Ft |
| Size Total Text | 41 X 126.2 Ft |
Interested in 237 Chine Drive, Toronto, Ontario M1M 2L6?

Danica Milich
Salesperson
www.buyandsellwithdanica.com/
www.facebook.com/BuyAndSellWithDanica/
twitter.com/danicarealtor
ca.linkedin.com/in/danica-milich-a9875341
(888) 311-1172
www.joinreal.com/








































