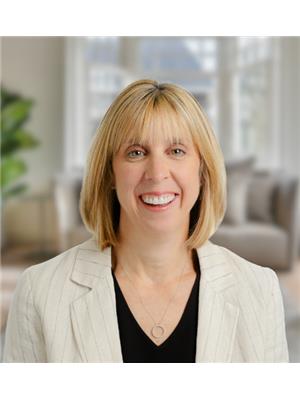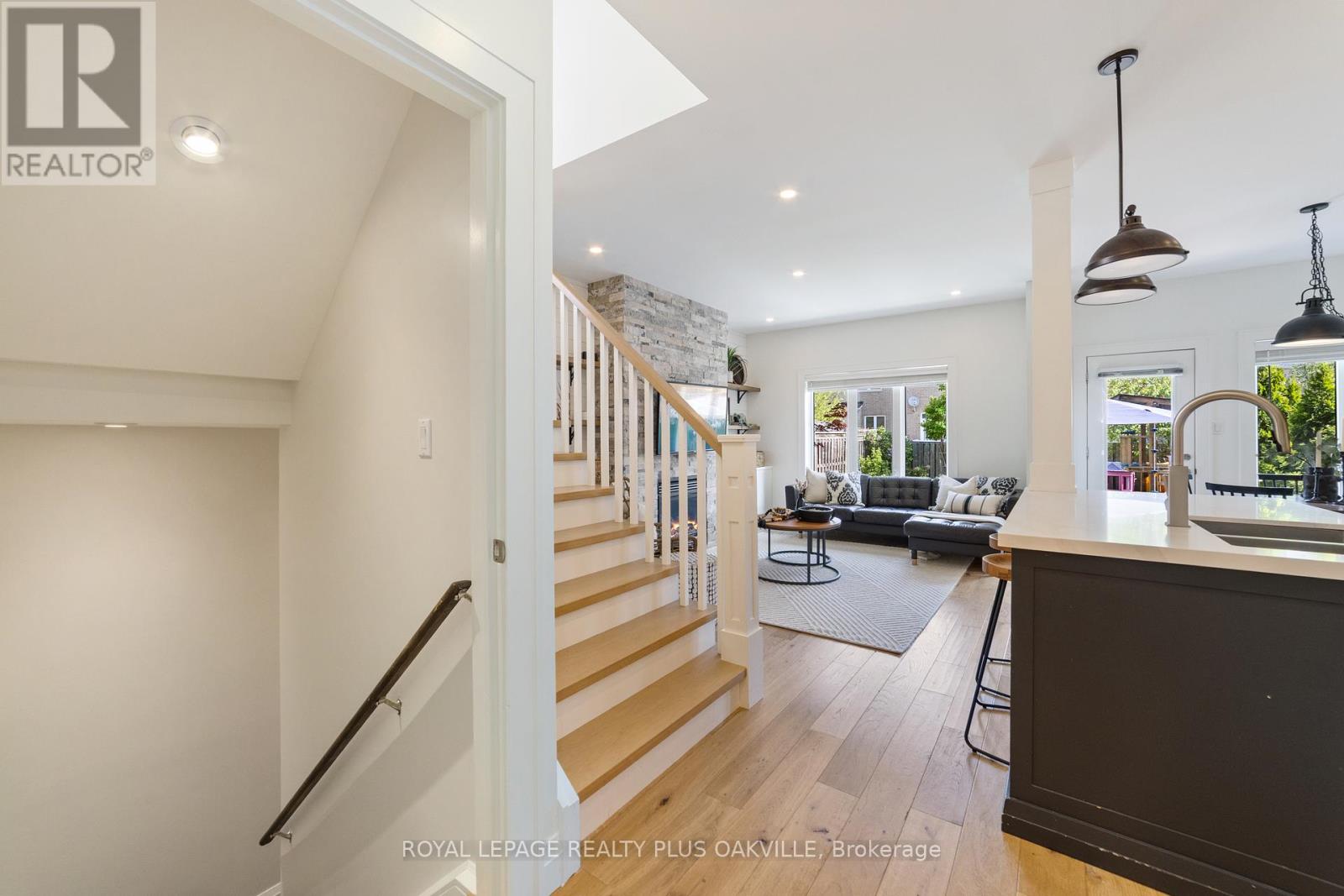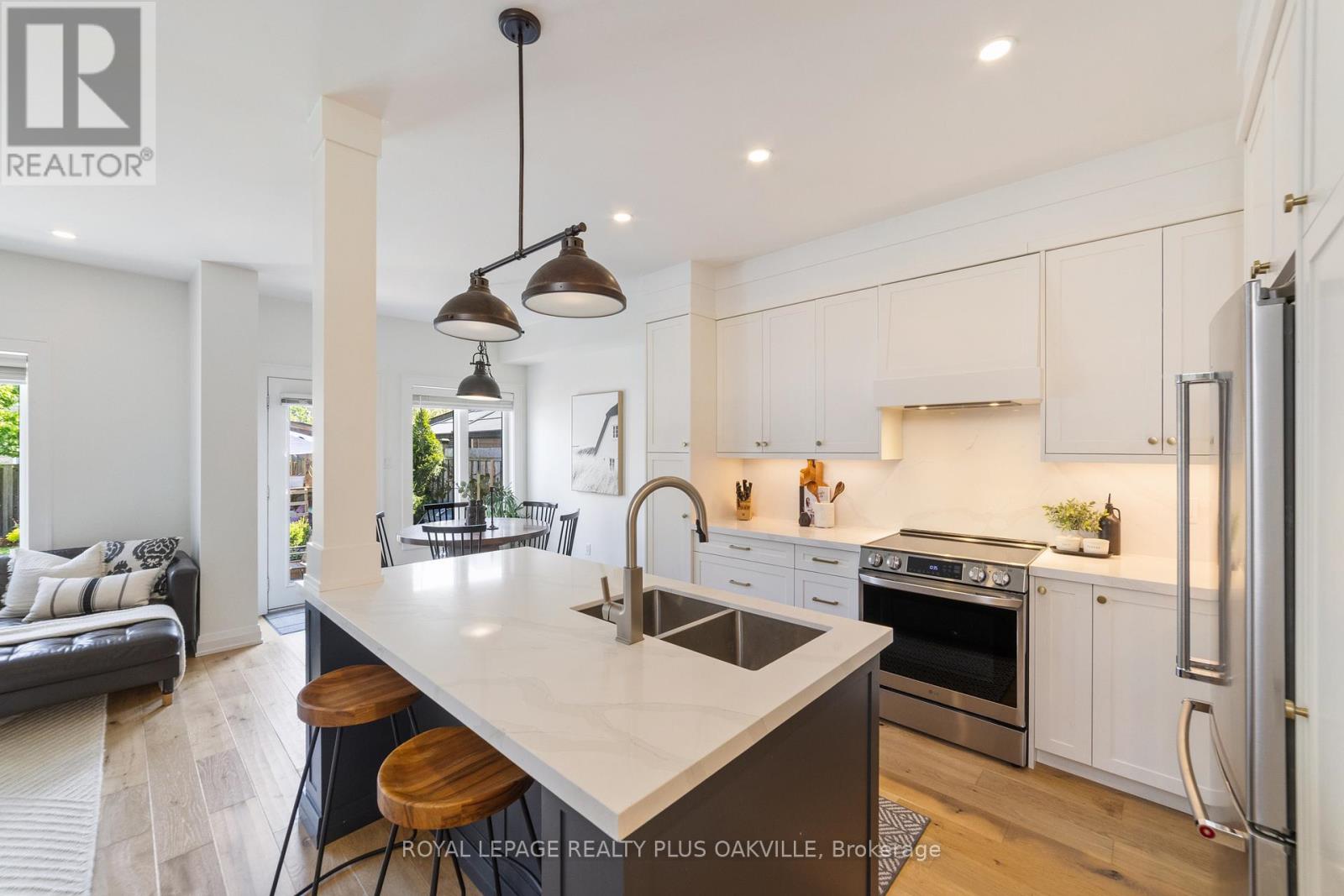$1,338,000
Stunning 3-bedroom, 2.5-bathroom semi-detached home in the highly sought-after Westmount community! This beautifully updated residence offers over 2,000 sq ft of thoughtfully designed living space, ideal for families. The entire home has been freshly painted in May 2025, giving it a bright, clean, and move-in-ready feel. The open-concept great room is the heart of the home, featuring custom built-ins, a cozy gas fireplace, and an eye-catching stone wall feature. The newer custom kitchen is a showstopper with quartz countertops, a seamless quartz backsplash, and two pantries for added storage. Enjoy high-end appliances including a fridge and induction stove, built-in dishwasher, and a microwave integrated into the cabinetry. Engineered white oak hardwood flooring flows throughout the main and upper levels, complemented by a custom white oak staircase with extra-large steps. The primary bedroom features a walk-in closet with built-in organizers and an ensuite bath. The upper-level main bathroom has been fully renovated with modern finishes. Step outside from the kitchens eat-in area to a large backyard - perfect for outdoor play, entertaining, or even a winter skating rink. The backyard treehouse is included! Additional highlights include a new mudroom with cubbies and garage access, newer windows, all new toilets, and a finished basement with a freshly renovated laundry room featuring IKEA cabinetry and backsplash. Roof and windows have also been updated. Located in a superb family-friendly area with walkability to all neighbourhood schools, local parks, amenities, community centres, Oakville Soccer Club, and Oakville Trafalgar Memorial Hospital. This is an exceptional opportunity to own a turnkey home in one of Oakville's most desirable neighborhoods! (id:59911)
Property Details
| MLS® Number | W12158689 |
| Property Type | Single Family |
| Community Name | 1019 - WM Westmount |
| Amenities Near By | Hospital, Park, Schools, Public Transit |
| Community Features | Community Centre |
| Equipment Type | Water Heater |
| Parking Space Total | 3 |
| Rental Equipment Type | Water Heater |
Building
| Bathroom Total | 3 |
| Bedrooms Above Ground | 3 |
| Bedrooms Total | 3 |
| Age | 16 To 30 Years |
| Amenities | Fireplace(s) |
| Appliances | Garage Door Opener Remote(s), Dishwasher, Dryer, Microwave, Hood Fan, Stove, Washer, Window Coverings, Refrigerator |
| Basement Development | Finished |
| Basement Type | Full (finished) |
| Construction Style Attachment | Semi-detached |
| Cooling Type | Central Air Conditioning |
| Exterior Finish | Brick |
| Fireplace Present | Yes |
| Fireplace Total | 1 |
| Foundation Type | Poured Concrete |
| Half Bath Total | 1 |
| Heating Fuel | Natural Gas |
| Heating Type | Forced Air |
| Stories Total | 2 |
| Size Interior | 1,500 - 2,000 Ft2 |
| Type | House |
| Utility Water | Municipal Water |
Parking
| Attached Garage | |
| Garage |
Land
| Acreage | No |
| Land Amenities | Hospital, Park, Schools, Public Transit |
| Sewer | Sanitary Sewer |
| Size Depth | 108 Ft ,4 In |
| Size Frontage | 32 Ft ,6 In |
| Size Irregular | 32.5 X 108.4 Ft |
| Size Total Text | 32.5 X 108.4 Ft |
| Zoning Description | Rl8 |
Interested in 2362 Stone Glen Crescent, Oakville, Ontario L6M 0C7?
Heather Hisey
Salesperson
(905) 825-7777
hisey-mcdermott.ca/
67 Bronte Rd #1
Oakville, Ontario L6L 3B7
(905) 825-7777
(905) 825-3593

Lezlie A. Mcdermott
Salesperson
www.hisey-mcdermott.ca/
2347 Lakeshore Rd W # 2
Oakville, Ontario L6L 1H4
(905) 825-7777
(905) 825-3593










































