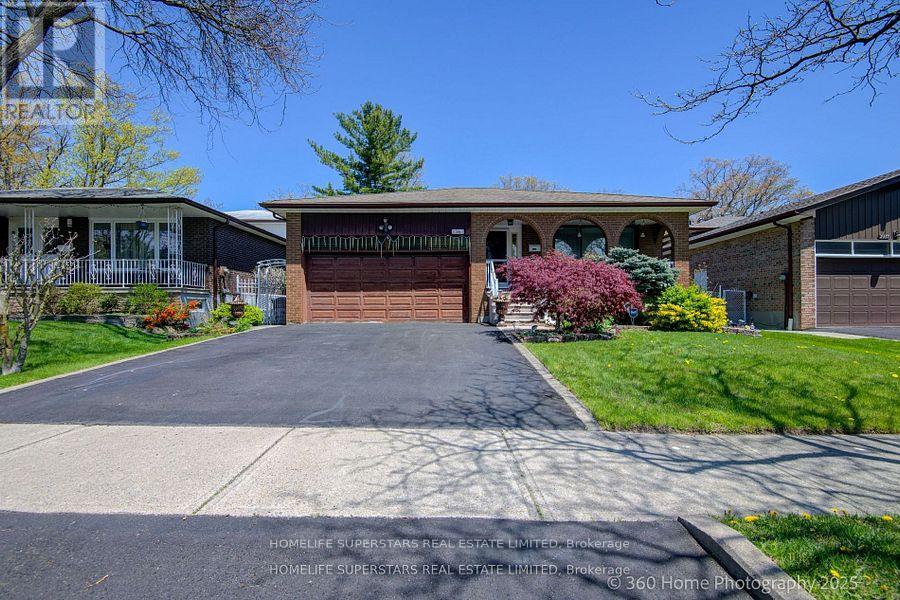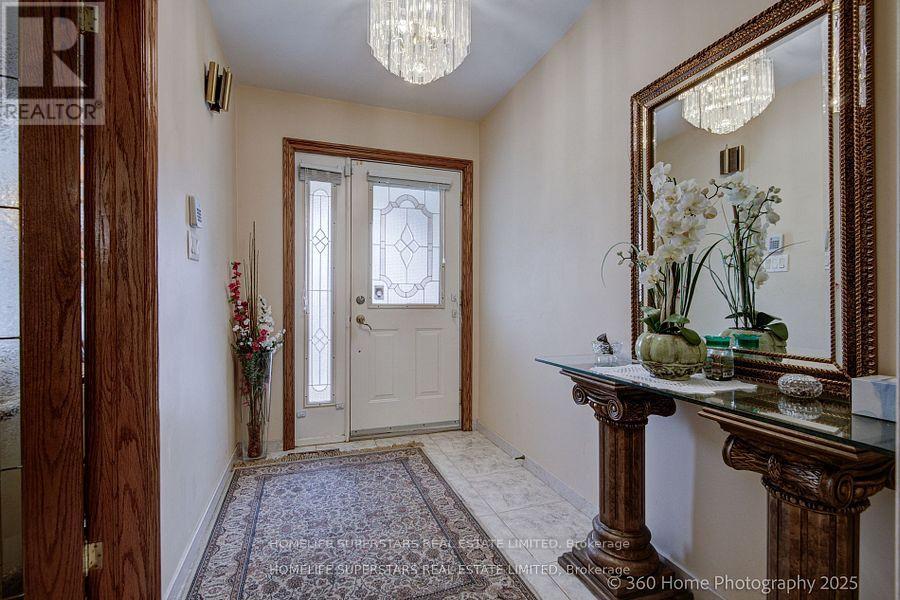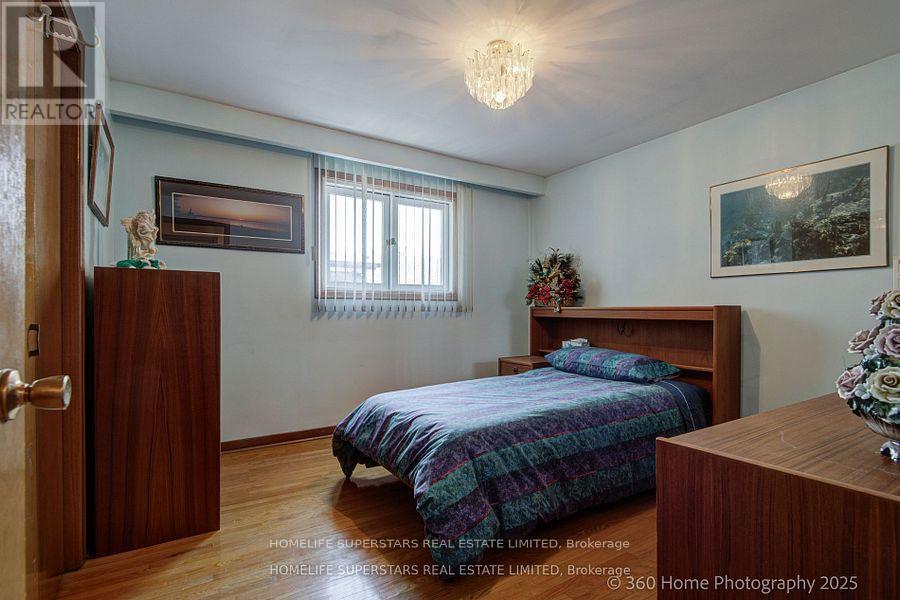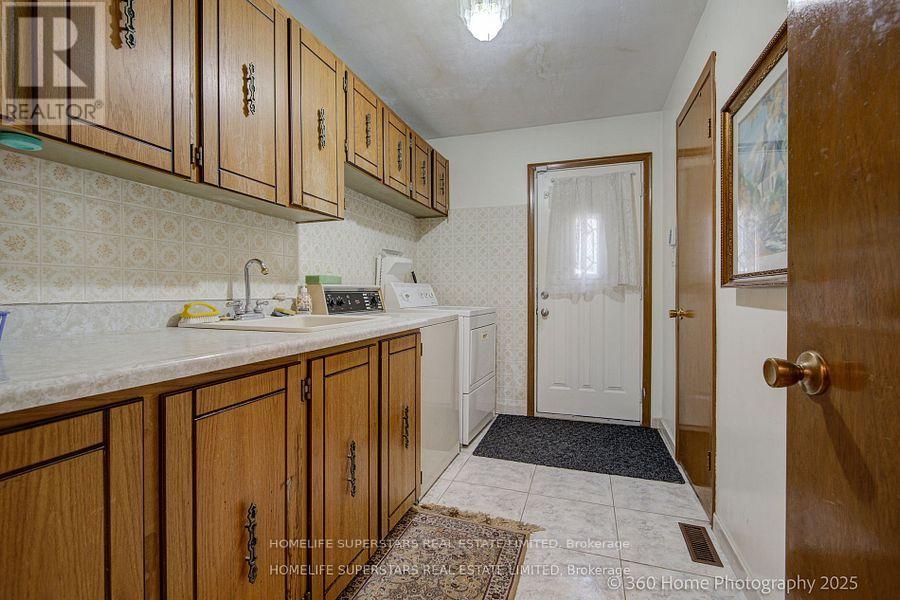$1,350,000
4 Levels back split, Located on very quiet street in high demand area. 3 bedrooms on Upper floor, One bedroom on middle floor, primary bedroom with 4 piece Ensuite. Income Potential, Two Kitchens, Side Entrance, Fenced Backyrd, Huge Living/Dinning rooms, Huge Family room with gas fireplace, Family size Kitchen, Pantry , Built in oven, Counter Range, Walking distance to Huron Park, No Neighbors Backing Onto Your Property, Family room offers walk/out access to a beautiful private treed lot which is backing to the park. Hardwood floors, 3 full bathrooms, Huge recreation room, Cold cellar, Close Top-Rated Schools, Daycares, Parks, Bike Trails, And A Fantastic Community Close to Hospital, Golf club, highways. Survey not available (id:59911)
Property Details
| MLS® Number | W12171924 |
| Property Type | Single Family |
| Neigbourhood | Erindale |
| Community Name | Erindale |
| Amenities Near By | Park, Hospital, Schools |
| Equipment Type | Water Heater - Gas |
| Features | Flat Site, Carpet Free, In-law Suite |
| Parking Space Total | 4 |
| Rental Equipment Type | Water Heater - Gas |
| Structure | Porch |
Building
| Bathroom Total | 3 |
| Bedrooms Above Ground | 4 |
| Bedrooms Total | 4 |
| Age | 31 To 50 Years |
| Amenities | Fireplace(s) |
| Appliances | Oven - Built-in, Central Vacuum, Range, Dishwasher, Dryer, Oven, Stove, Washer, Window Coverings, Refrigerator |
| Basement Development | Finished |
| Basement Type | N/a (finished) |
| Construction Style Attachment | Detached |
| Construction Style Split Level | Backsplit |
| Cooling Type | Central Air Conditioning |
| Exterior Finish | Brick |
| Fireplace Present | Yes |
| Fireplace Total | 1 |
| Flooring Type | Wood, Hardwood, Ceramic, Parquet |
| Foundation Type | Block |
| Heating Fuel | Natural Gas |
| Heating Type | Forced Air |
| Size Interior | 2,000 - 2,500 Ft2 |
| Type | House |
| Utility Water | Municipal Water |
Parking
| Attached Garage | |
| Garage |
Land
| Acreage | No |
| Fence Type | Fully Fenced, Fenced Yard |
| Land Amenities | Park, Hospital, Schools |
| Sewer | Sanitary Sewer |
| Size Depth | 120 Ft |
| Size Frontage | 50 Ft |
| Size Irregular | 50 X 120 Ft ; Irregular |
| Size Total Text | 50 X 120 Ft ; Irregular|under 1/2 Acre |
| Zoning Description | Residential |
Utilities
| Cable | Available |
| Electricity | Available |
| Sewer | Available |
Interested in 2361 Nikanna Road, Mississauga, Ontario L5C 2W8?

Ashok Chauhan
Salesperson
www.ashokchauhan.ca/
102-23 Westmore Drive
Toronto, Ontario M9V 3Y7
(416) 740-4000
(416) 740-8314

























