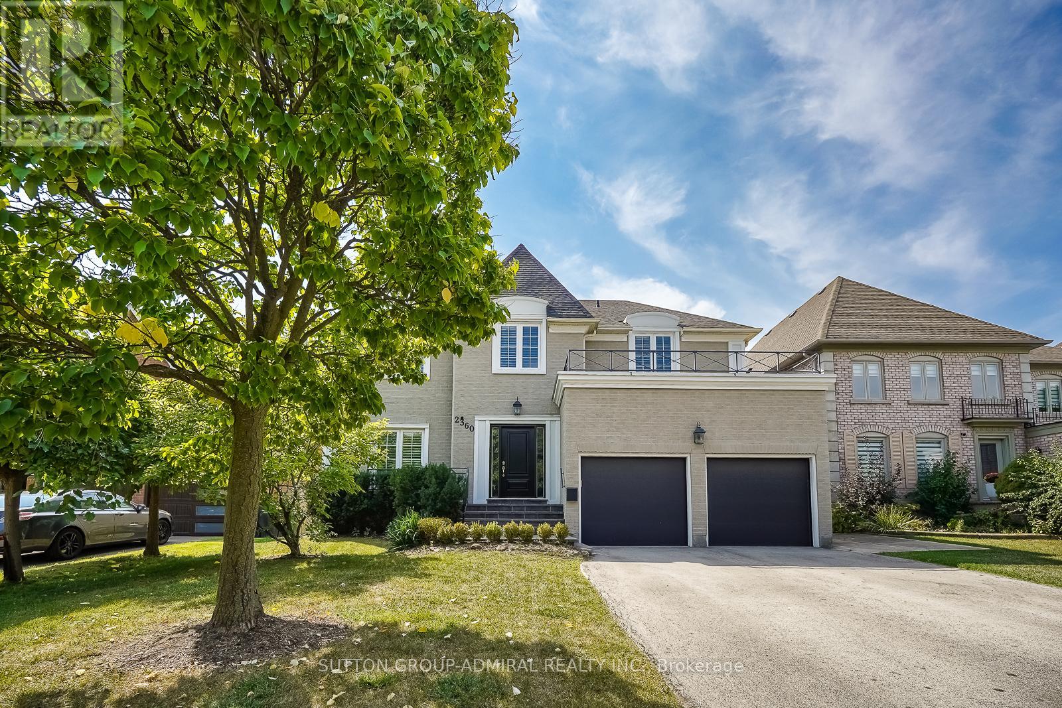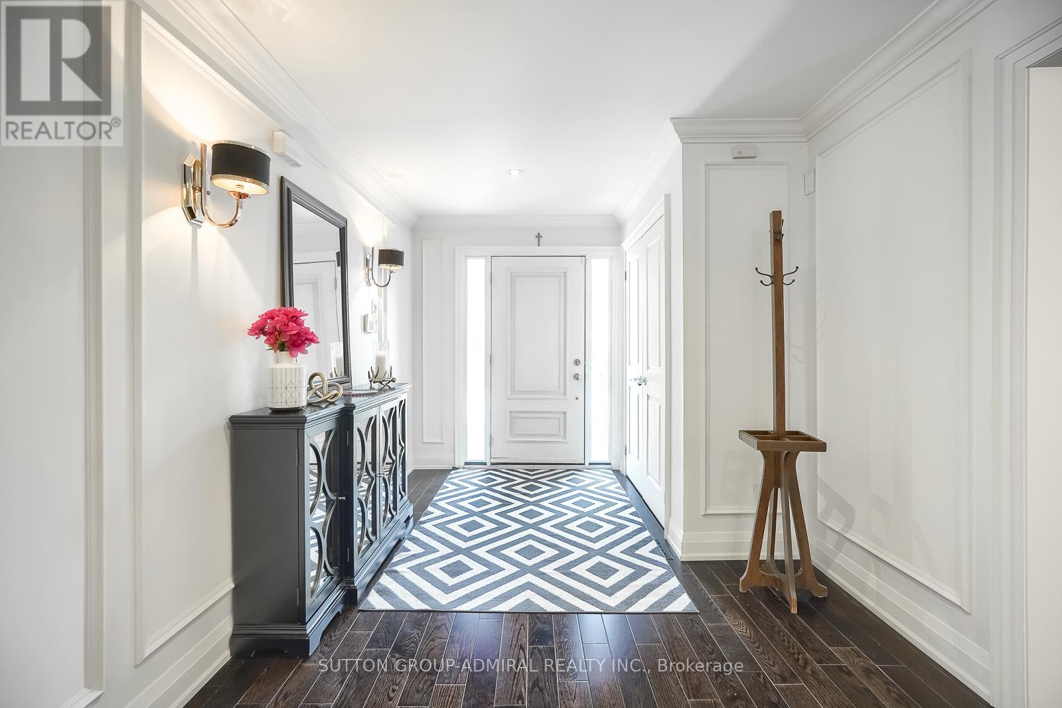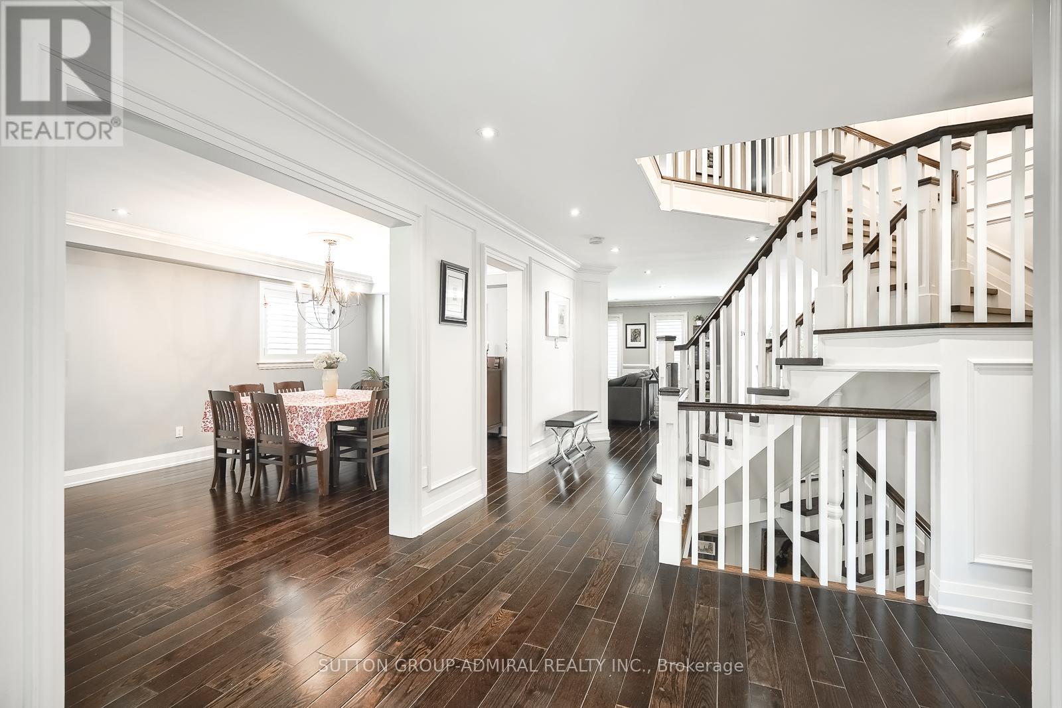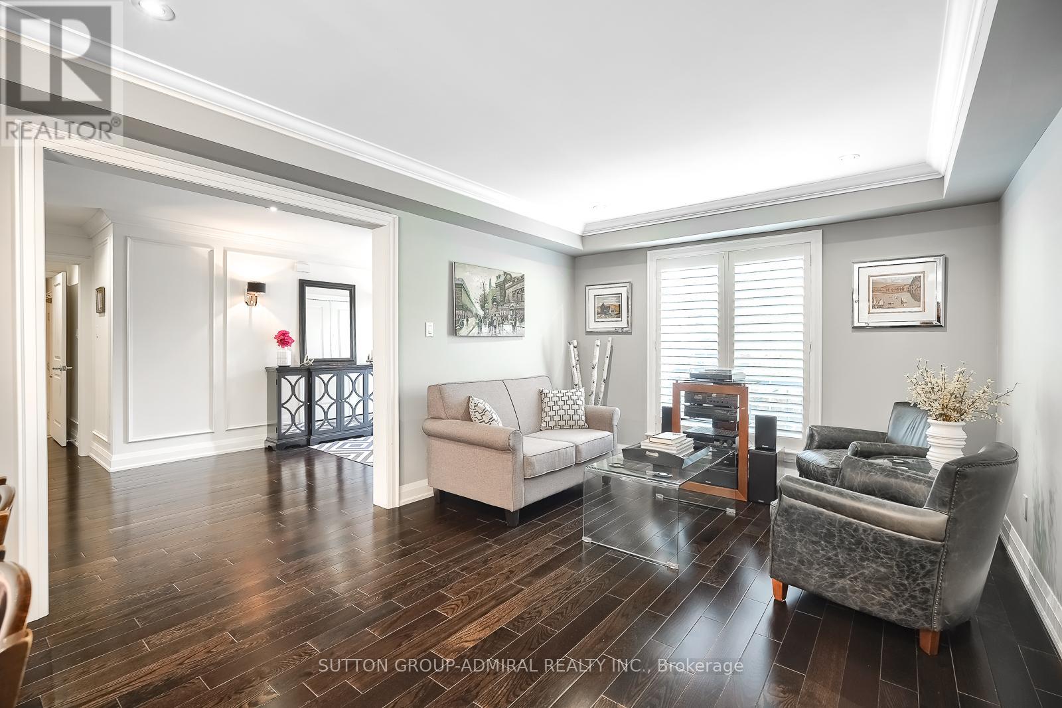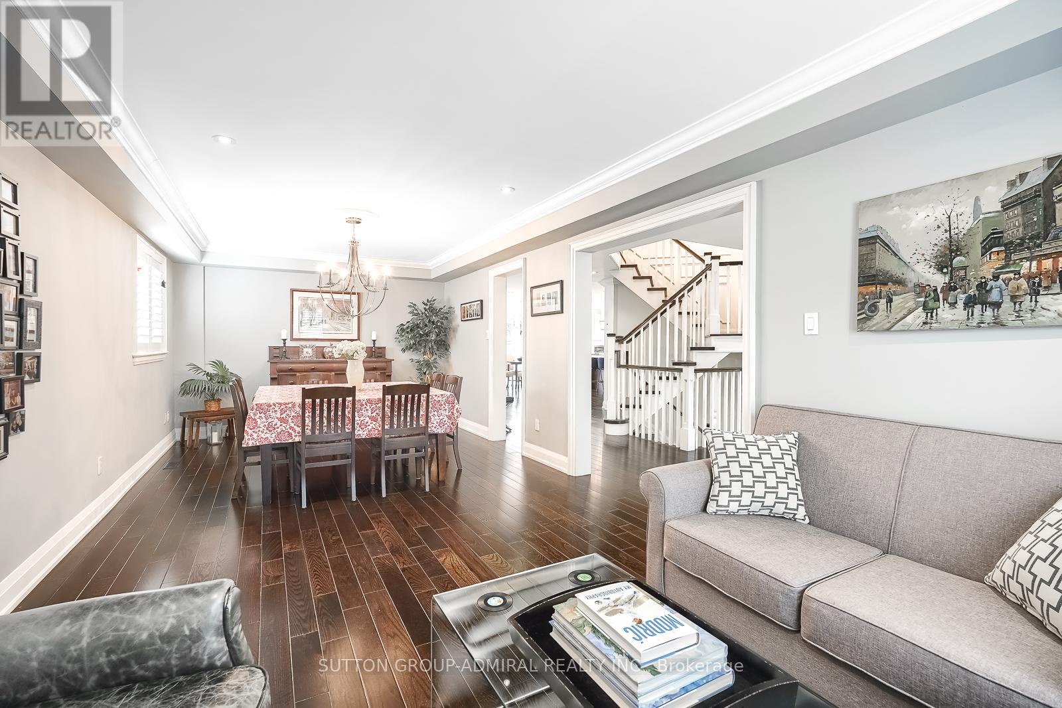$2,599,900
Welcome to your dream home in the heart of South Mississauga! This stunning 5-bedroom, 4-bathroom residence is perfectly situated on a serene cul-de-sac surrounded by mature trees, offering both privacy and tranquility. Imagine hosting unforgettable gatherings on the expansive deck, large enough for 100 guests. Inside, you'll be captivated by the elegant hardwood flooring and beautiful electrical fixtures. The open-concept kitchen and family room feature high-end stainless steel appliances, a magnificent 9-foot island with quartz countertops, and a custom cognac accent wall that adds warmth and style. The finished basement boasts a spacious gym and rec room, ideal for family fun or fitness enthusiasts. With main floor laundry and direct access to the double garage, convenience is at your fingertips. This home is not just a place to live, it's a lifestyle waiting to be embraced. Roof 2019, Fence 2021, Furnace 2018, new AC unit 2014, Garage Doors and openers 2022, Hot water tank 2023, New front stairs 2024, Stucco/brick paint 2023, gym 2022, all other renovations in 2014 (id:59911)
Property Details
| MLS® Number | W12254928 |
| Property Type | Single Family |
| Neigbourhood | Sherwood Forrest |
| Community Name | Sheridan |
| Features | Cul-de-sac |
| Parking Space Total | 6 |
Building
| Bathroom Total | 4 |
| Bedrooms Above Ground | 5 |
| Bedrooms Total | 5 |
| Age | 31 To 50 Years |
| Amenities | Fireplace(s) |
| Appliances | Garage Door Opener Remote(s), Central Vacuum, Dishwasher, Dryer, Freezer, Water Heater, Microwave, Stove, Washer, Wine Fridge, Refrigerator |
| Basement Development | Finished |
| Basement Type | Full (finished) |
| Construction Style Attachment | Detached |
| Cooling Type | Central Air Conditioning |
| Exterior Finish | Brick, Stucco |
| Fire Protection | Security System, Smoke Detectors, Alarm System |
| Fireplace Present | Yes |
| Flooring Type | Carpeted, Ceramic, Hardwood |
| Foundation Type | Unknown |
| Half Bath Total | 1 |
| Heating Fuel | Natural Gas |
| Heating Type | Forced Air |
| Stories Total | 2 |
| Size Interior | 3,500 - 5,000 Ft2 |
| Type | House |
| Utility Water | Municipal Water |
Parking
| Attached Garage | |
| Garage |
Land
| Acreage | No |
| Sewer | Sanitary Sewer |
| Size Depth | 184 Ft ,2 In |
| Size Frontage | 46 Ft ,8 In |
| Size Irregular | 46.7 X 184.2 Ft ; 46.65x184.17ft Irreg |
| Size Total Text | 46.7 X 184.2 Ft ; 46.65x184.17ft Irreg |
| Zoning Description | Res |
Interested in 2360 Marisa Court, Mississauga, Ontario L5K 2P6?
Erin Marie Baric
Salesperson
1206 Centre Street
Thornhill, Ontario L4J 3M9
(416) 739-7200
(416) 739-9367
www.suttongroupadmiral.com/
