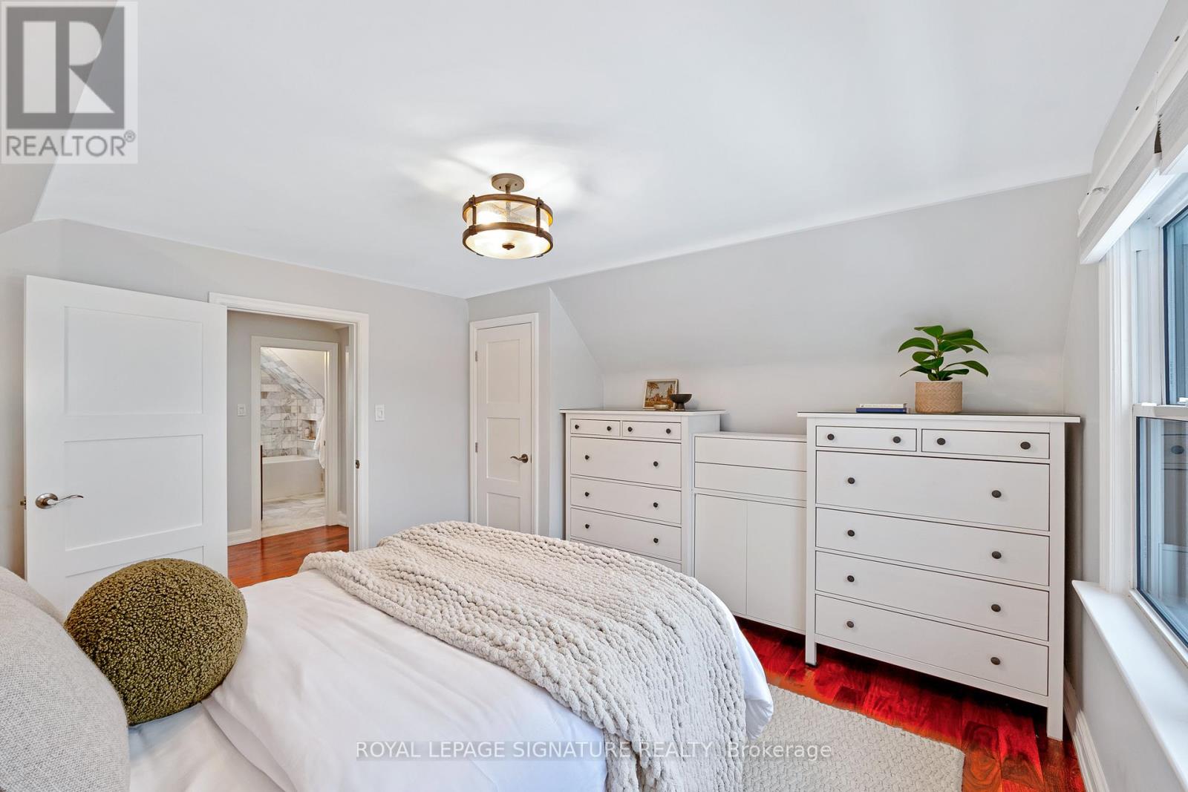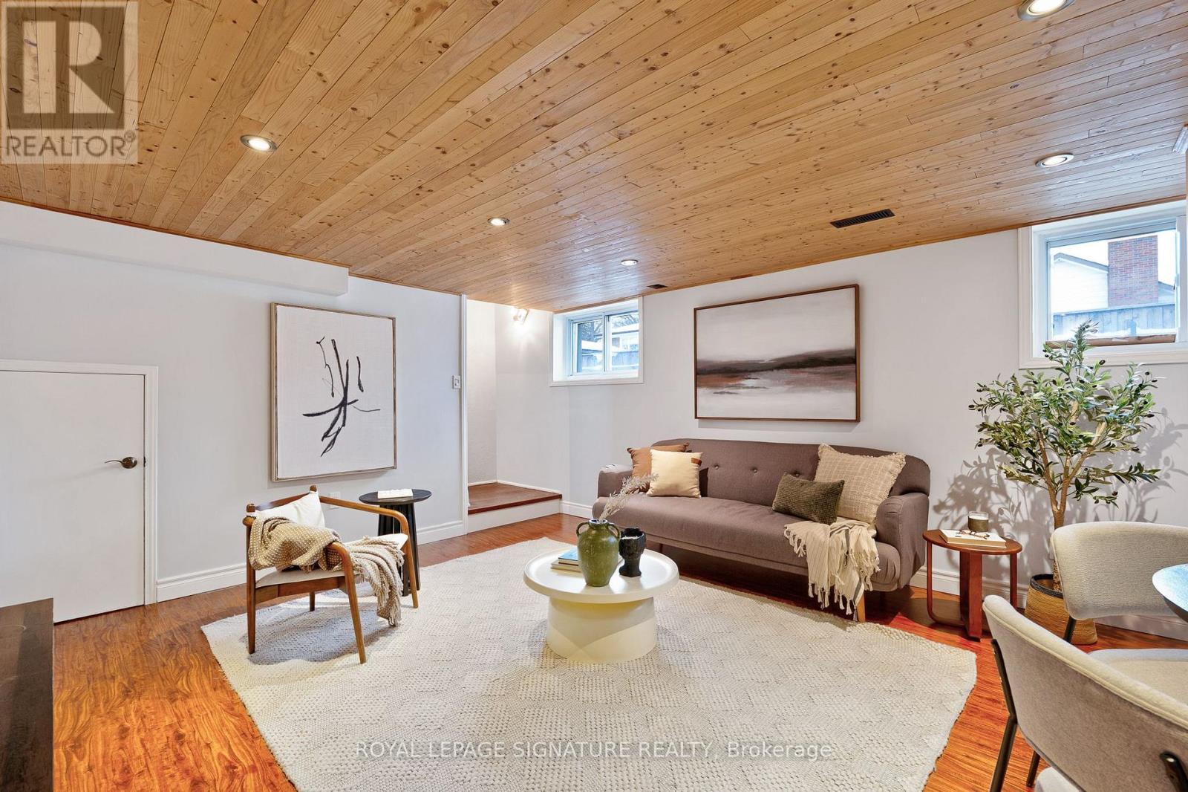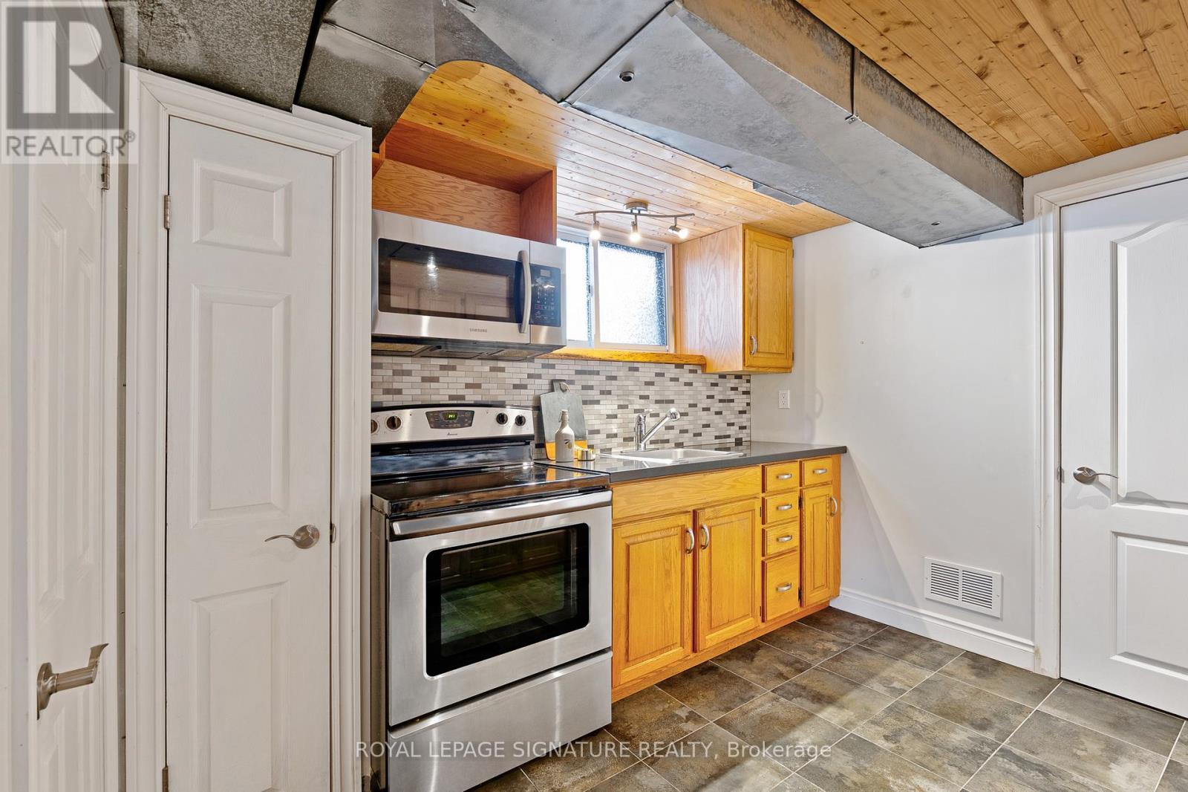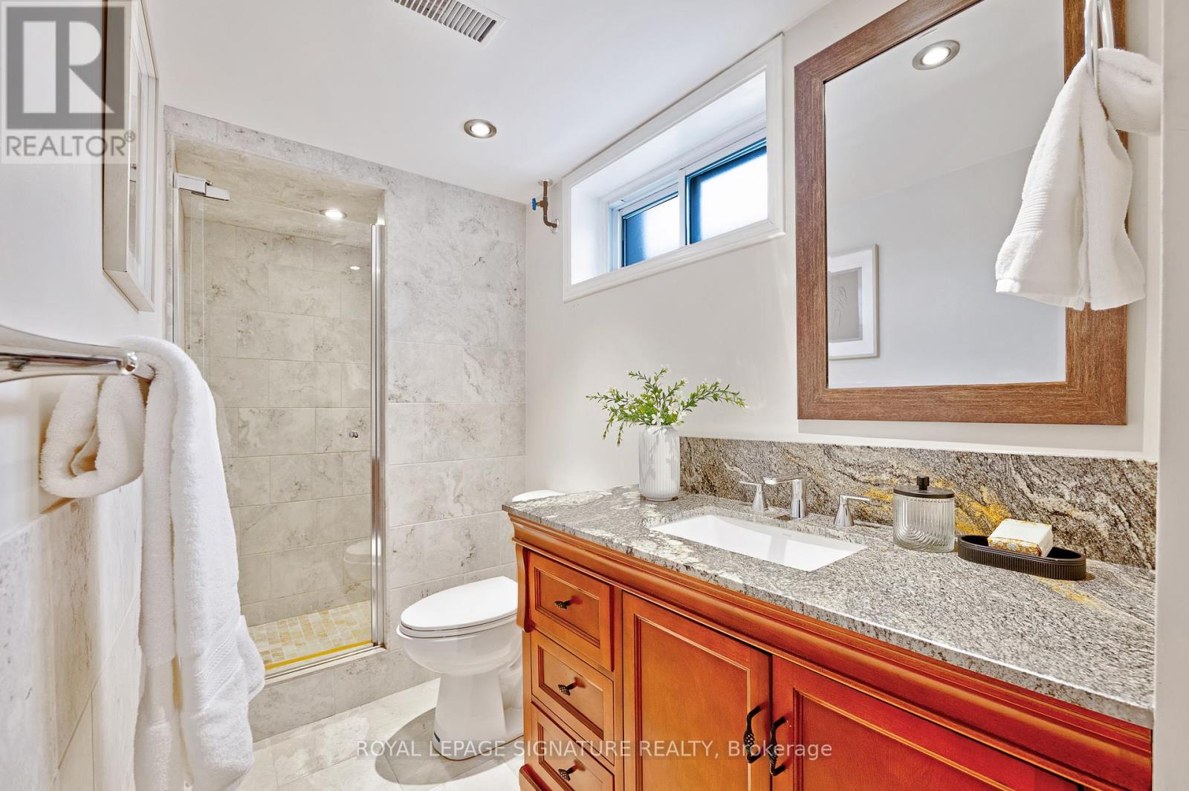$1,149,900
Love is in the air and 236 Gary Drive is about to steal your heart. This sunny, detached beauty is both spacious and charming, renovated yet classic, and couldn't check more boxes if it tried. With 3 bedrooms upstairs, 3 washrooms, and an ample open-concept main floor, it's the perfect move-in ready family home. If income or in-law potential is your thing, the tall, bright basement boasts a second kitchen, full bath and 4th bedroom, all accessed through a separate entrance/mudroom with shared laundry - the ideal set up for rental. Host summer BBQs in the large fenced yard with deck, and enjoy the incredible bonus of a rare and oversized double-car garage. Other sweet touches include: a coveted main floor powder room, thoughtful bedroom built-ins, hardwood throughout and private driveway parking. A location so easy to love with friendly neighbours, a park across the street (kids playground), steps to the Superstore, and moments to both the UP Express (downtown in 12 minutes for $5, with free parking at the station), GO Train and all the highways. Do you believe in love at first sight, or should you drive by again? (id:54662)
Property Details
| MLS® Number | W11970084 |
| Property Type | Single Family |
| Neigbourhood | North York |
| Community Name | Humberlea-Pelmo Park W4 |
| Amenities Near By | Park, Public Transit, Schools |
| Features | Carpet Free |
| Parking Space Total | 8 |
Building
| Bathroom Total | 3 |
| Bedrooms Above Ground | 3 |
| Bedrooms Below Ground | 1 |
| Bedrooms Total | 4 |
| Basement Development | Finished |
| Basement Features | Separate Entrance |
| Basement Type | N/a (finished) |
| Construction Style Attachment | Detached |
| Cooling Type | Central Air Conditioning |
| Exterior Finish | Stone, Wood |
| Flooring Type | Hardwood, Tile |
| Foundation Type | Concrete |
| Half Bath Total | 1 |
| Heating Fuel | Natural Gas |
| Heating Type | Forced Air |
| Stories Total | 2 |
| Type | House |
| Utility Water | Municipal Water |
Parking
| Detached Garage | |
| Garage |
Land
| Acreage | No |
| Fence Type | Fenced Yard |
| Land Amenities | Park, Public Transit, Schools |
| Sewer | Sanitary Sewer |
| Size Depth | 125 Ft |
| Size Frontage | 50 Ft |
| Size Irregular | 50 X 125 Ft |
| Size Total Text | 50 X 125 Ft |
Interested in 236 Gary Drive, Toronto, Ontario M9N 2M8?

Lauren Rebecca
Salesperson
www.themillsteam.ca/
www.facebook.com/themillsteam
www.linkedin.com/company/the-mills-team
8 Sampson Mews Suite 201 The Shops At Don Mills
Toronto, Ontario M3C 0H5
(416) 443-0300
(416) 443-8619

Sarah O'neill
Salesperson
www.themillsteam.ca/
www.facebook.com/TheMillsTeam/app_381181261904495
www.linkedin.com/company/the-mills-team
8 Sampson Mews Suite 201 The Shops At Don Mills
Toronto, Ontario M3C 0H5
(416) 443-0300
(416) 443-8619


















































