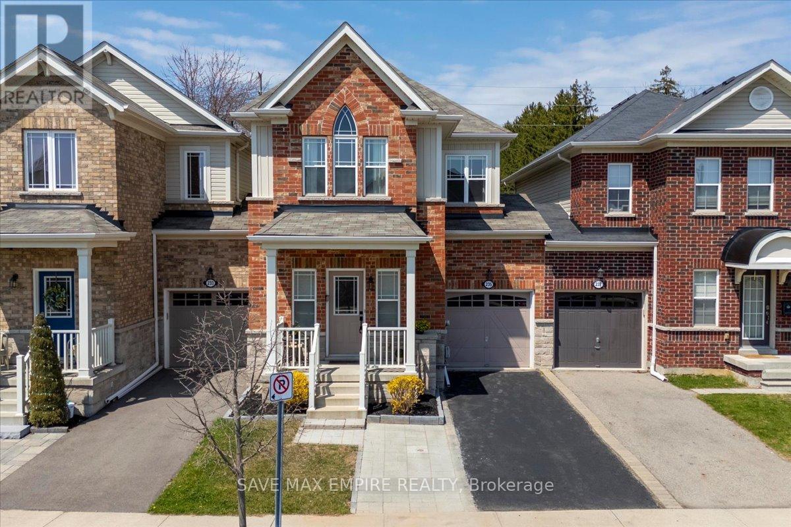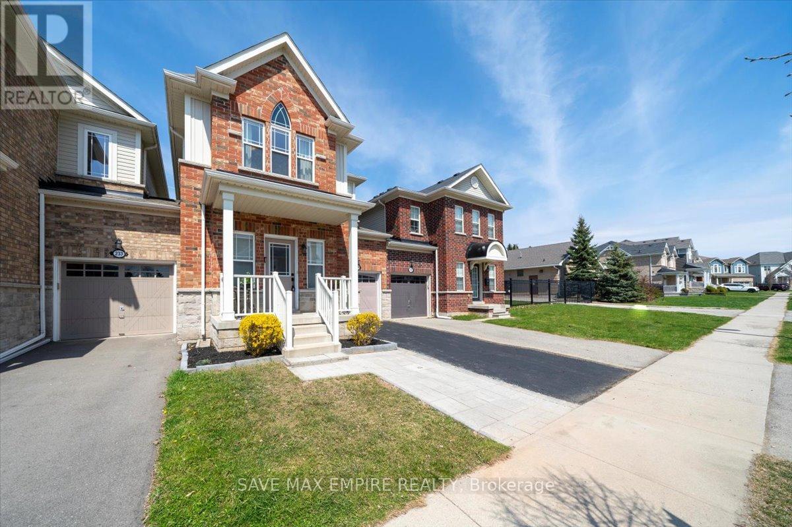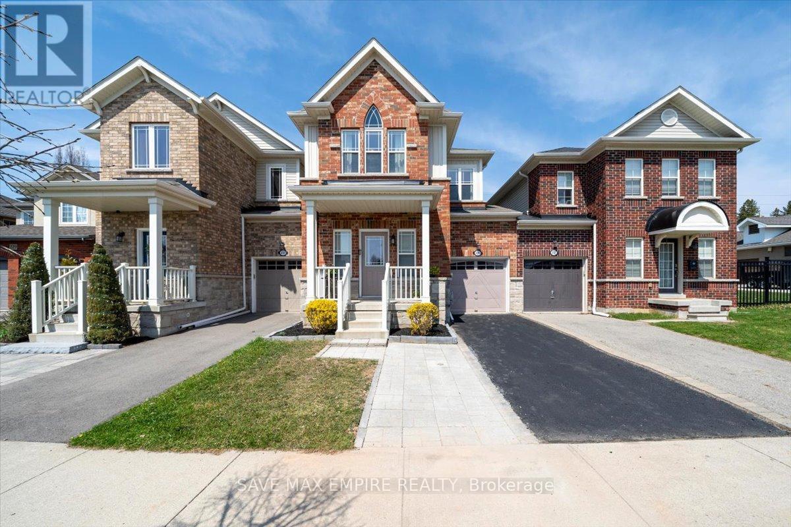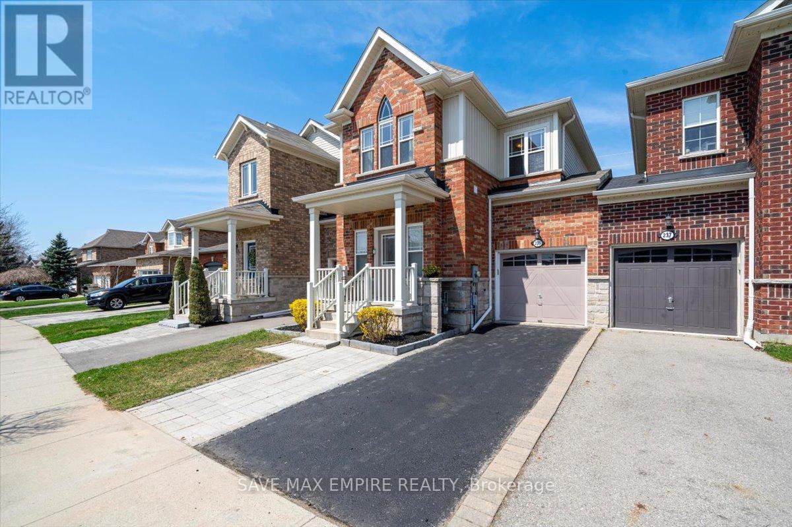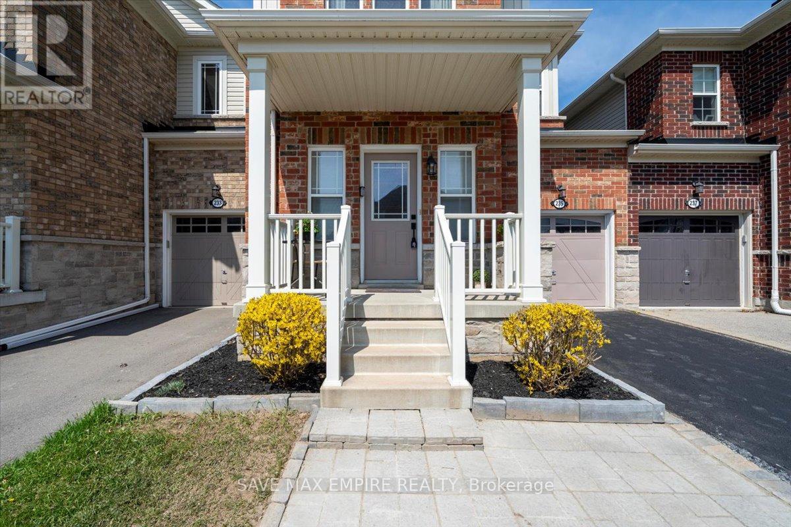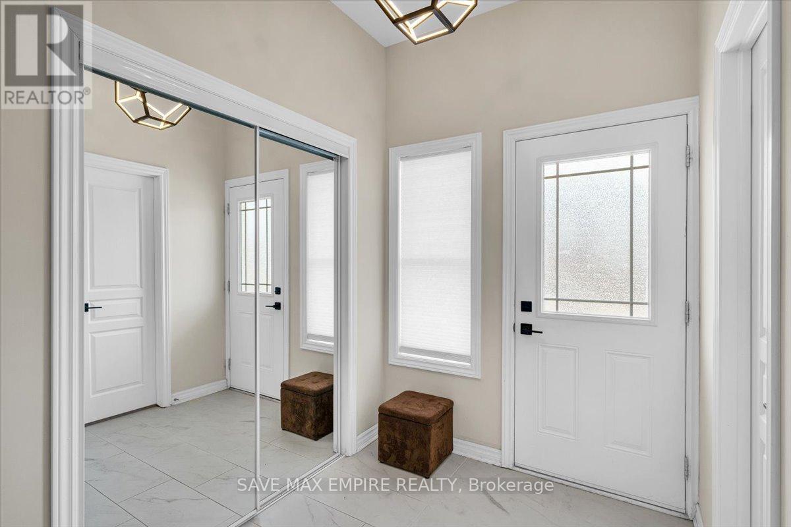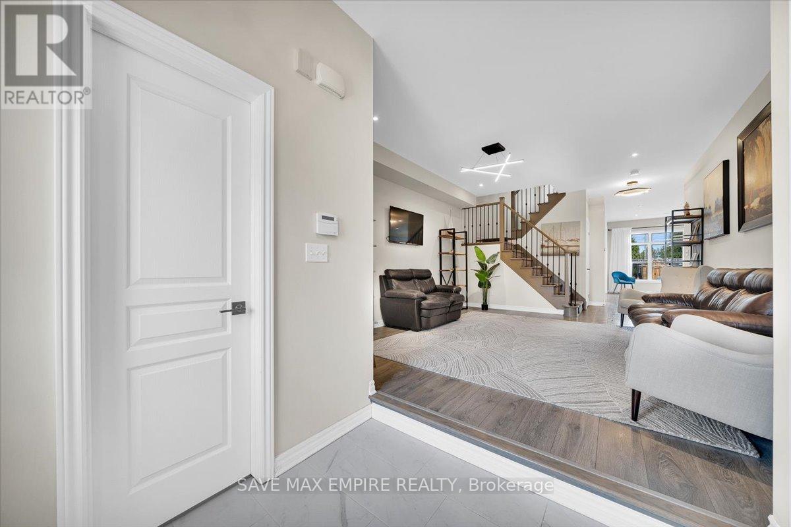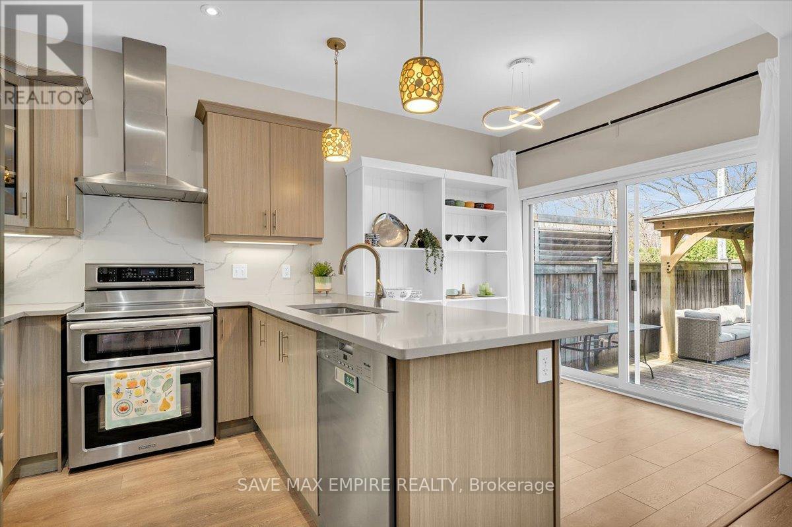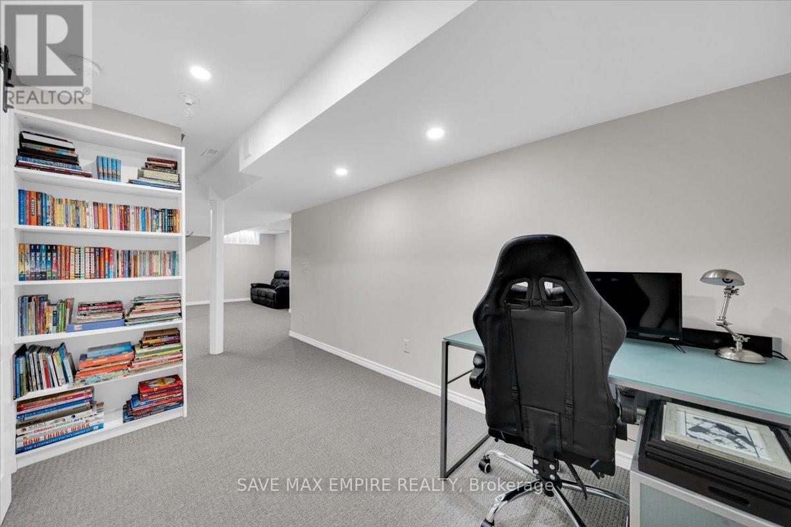$985,000
Beautiful Family Home in Sought-After Waterdown! Welcome to your dream home in the heart of vibrant, family-friendly Waterdown! This beautifully maintained, modern residence is a hidden gem, offering 3 spacious bedrooms, 3 bathrooms, and nearly 3000sqft (including basement)of thoughtfully designed living space perfect for growing families and effortless entertaining. Step inside to a bright, open-concept main floor featuring stylish wide-plank grey flooring, 9ft smooth ceilings, pot lights, and a hardwood staircase with wrought iron spindles. The welcoming dining room flows into a cozy family room, while the contemporary kitchen impresses with quartz countertops, a sleek backsplash, premium stainless steel appliances, and a functional breakfast bar ideal for casual meals and hosting friends. Upstairs, enjoy the convenience of second-floor laundry and a serene primary suite complete with a walk-in closet and a luxurious 4-piece ensuite, including a standalone glass shower. Two additional bedrooms offer ample space and share a stylish main bathroom. The finished lower level is a standout bonus, offering a spacious rec room perfect for movie nights, a dedicated office space for remote work or study, and generous storage to keep your home organized and clutter-free. Step outside to your own private backyard retreat fully fenced and oversized, featuring a pre-treated deck, and a gazebo for unforgettable summer BBQs and outdoor relaxation. Tucked away on a quiet street and linked only by the garage, this home offers added privacy and tranquility. All of this in one of Waterdown's most desirable neighborhoods, surrounded by top-rated schools, scenic walking trails, parks, and with easy access to highways and transit. A home inspection report is available for your convenience. (id:59911)
Property Details
| MLS® Number | X12115822 |
| Property Type | Single Family |
| Community Name | Waterdown |
| Amenities Near By | Park |
| Community Features | Community Centre |
| Features | Gazebo |
| Parking Space Total | 3 |
| Structure | Deck, Porch, Shed |
| View Type | View |
Building
| Bathroom Total | 3 |
| Bedrooms Above Ground | 3 |
| Bedrooms Total | 3 |
| Age | 6 To 15 Years |
| Appliances | Garage Door Opener Remote(s), Water Heater, Dishwasher, Dryer, Stove, Washer, Window Coverings, Refrigerator |
| Basement Development | Finished |
| Basement Type | Full (finished) |
| Construction Style Attachment | Attached |
| Cooling Type | Central Air Conditioning |
| Exterior Finish | Brick |
| Fire Protection | Security System |
| Flooring Type | Hardwood, Carpeted, Tile |
| Foundation Type | Unknown |
| Half Bath Total | 1 |
| Heating Fuel | Natural Gas |
| Heating Type | Forced Air |
| Stories Total | 2 |
| Size Interior | 1,500 - 2,000 Ft2 |
| Type | Row / Townhouse |
| Utility Water | Municipal Water |
Parking
| Attached Garage | |
| Garage |
Land
| Acreage | No |
| Fence Type | Fenced Yard |
| Land Amenities | Park |
| Sewer | Sanitary Sewer |
| Size Depth | 131 Ft |
| Size Frontage | 24 Ft ,7 In |
| Size Irregular | 24.6 X 131 Ft |
| Size Total Text | 24.6 X 131 Ft |
Interested in 235 Fellowes Crescent, Hamilton, Ontario L8B 0N3?
Sarabjit Kaur
Broker of Record
(905) 337-5848
1670 North Service Rd E #304
Oakville, Ontario L6H 7G3
(905) 337-5848
