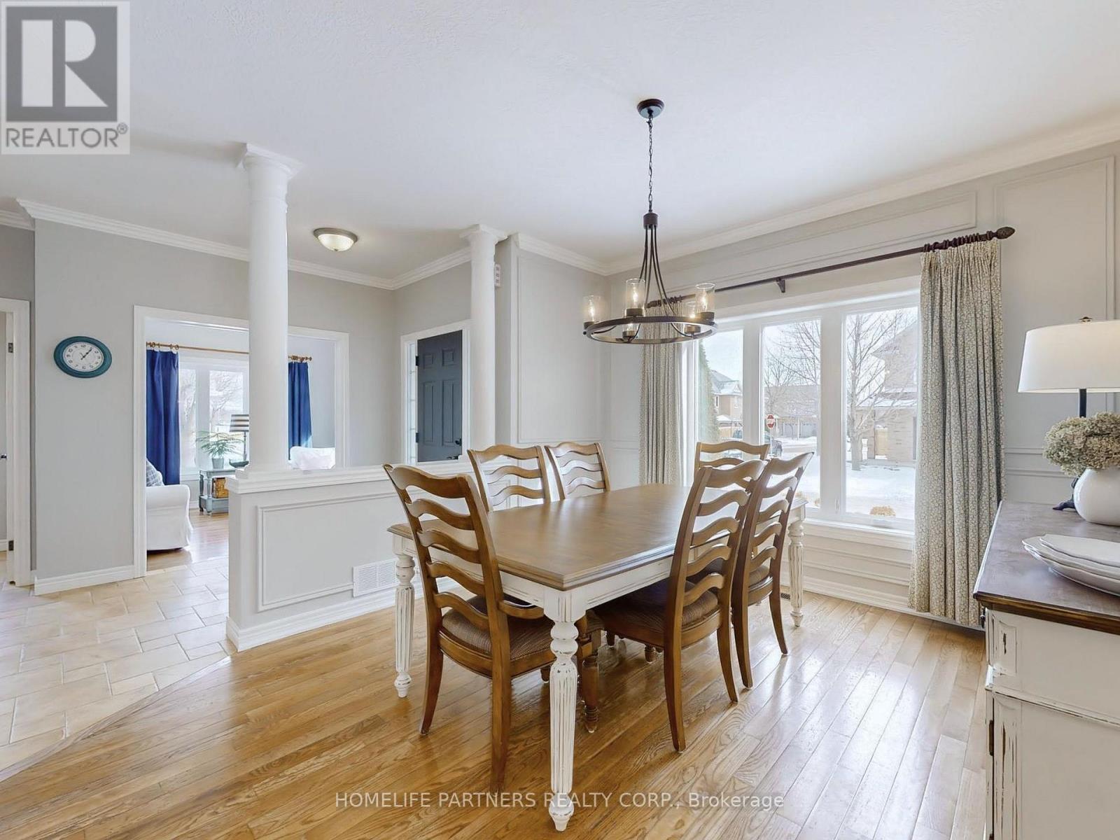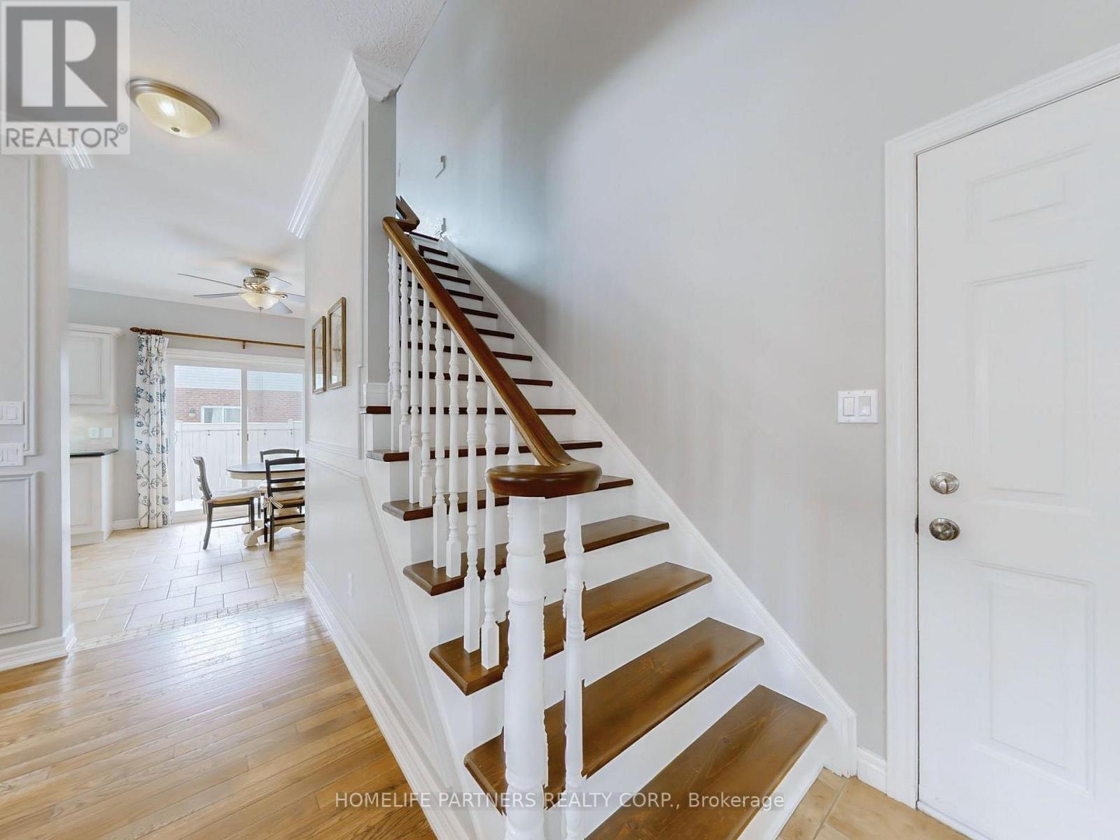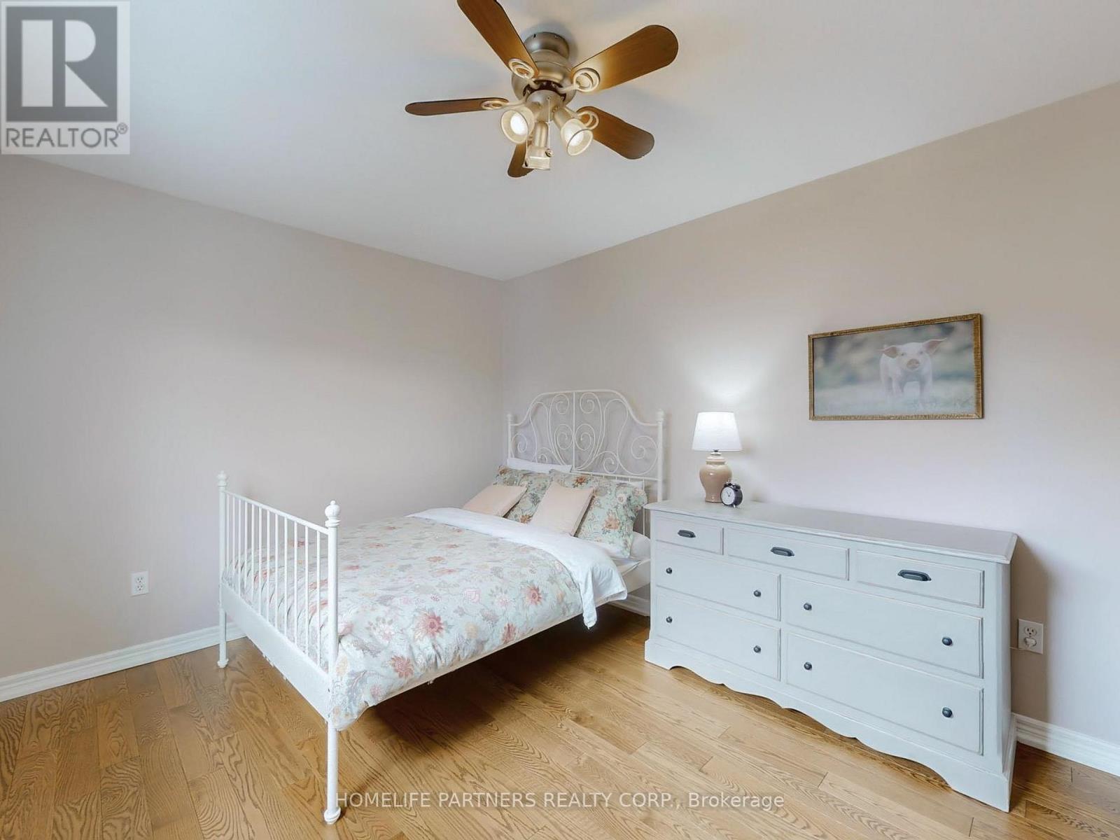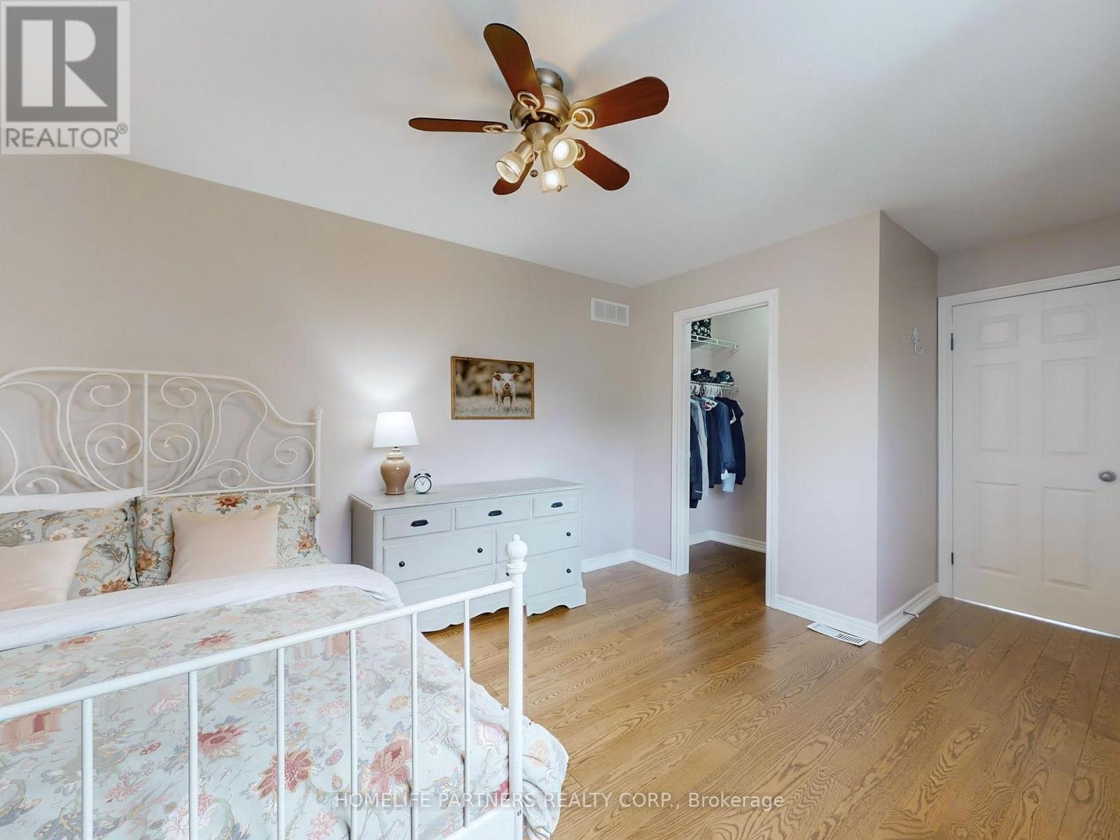$1,499,995
Perfect 4+1 Bedroom, 3.5 Bathroom Home on a Large Premium Corner Lot. Main floor 9 Foot Ceilings. Beautifully Finished Basement with Full Kitchen, Built-In Entertainment Unit, Huge Bedroom and full 3 Piece Bathroom perfect for an In-Law suite. Second Floor Laundry Room. Direct Access from Garage to Main Floor. Located In Very Desirable Orchard Neighbourhood. Immaculately Clean, Neutral & New Upgrades Throughout. Hardwood on 2nd Floor-2022, Kitec Plumbing removed, replaced & certified-2020, Furnace/AC-2023, Water Softener/Water Filtration-2023, Backyard Hardscape-2023. Roof-2016, Windows-2018. Beautiful Kitchen. Pot Lights, Hardwood Floors, 1 Gas Fireplaces(Main Floor), 1 Electric Fireplace(Lower Level) Nanny/In-Law Suite, Built-In Entertainment Unit in Basement, Private Landscaped Backyard. Family Friendly Home in a wonderful neighbourhood. Close To All Amenities & Services. Easy Access To Highways. Turn Key, Move in Ready! (id:54662)
Property Details
| MLS® Number | W11961522 |
| Property Type | Single Family |
| Neigbourhood | Orchard |
| Community Name | Orchard |
| Amenities Near By | Public Transit, Park, Schools |
| Equipment Type | Water Heater - Gas |
| Features | Irregular Lot Size, In-law Suite |
| Parking Space Total | 4 |
| Rental Equipment Type | Water Heater - Gas |
| Structure | Patio(s) |
Building
| Bathroom Total | 4 |
| Bedrooms Above Ground | 4 |
| Bedrooms Below Ground | 1 |
| Bedrooms Total | 5 |
| Amenities | Fireplace(s) |
| Appliances | Water Softener, Dishwasher, Dryer, Garage Door Opener, Microwave, Refrigerator, Two Stoves, Washer |
| Basement Development | Finished |
| Basement Type | N/a (finished) |
| Construction Style Attachment | Detached |
| Cooling Type | Central Air Conditioning |
| Exterior Finish | Brick, Vinyl Siding |
| Fireplace Present | Yes |
| Fireplace Total | 2 |
| Flooring Type | Ceramic, Hardwood, Carpeted |
| Foundation Type | Concrete |
| Half Bath Total | 1 |
| Heating Fuel | Natural Gas |
| Heating Type | Forced Air |
| Stories Total | 2 |
| Size Interior | 2,000 - 2,500 Ft2 |
| Type | House |
| Utility Water | Municipal Water |
Parking
| Garage |
Land
| Acreage | No |
| Fence Type | Fenced Yard |
| Land Amenities | Public Transit, Park, Schools |
| Landscape Features | Landscaped |
| Sewer | Sanitary Sewer |
| Size Depth | 16.64 M |
| Size Frontage | 20.59 M |
| Size Irregular | 20.6 X 16.6 M ; Rear-23.59m,emerson-13.66m,cor-4.43m |
| Size Total Text | 20.6 X 16.6 M ; Rear-23.59m,emerson-13.66m,cor-4.43m |
| Zoning Description | Single Family Residential |
Interested in 2346 Emerson Drive, Burlington, Ontario L7L 7E6?

Michael Iuorio
Broker
www.gtaprestigeproperties.com
3850 Steeles Ave West Unit 6
Vaughan, Ontario L4L 4Y6
(416) 410-2880
(905) 856-6672








































