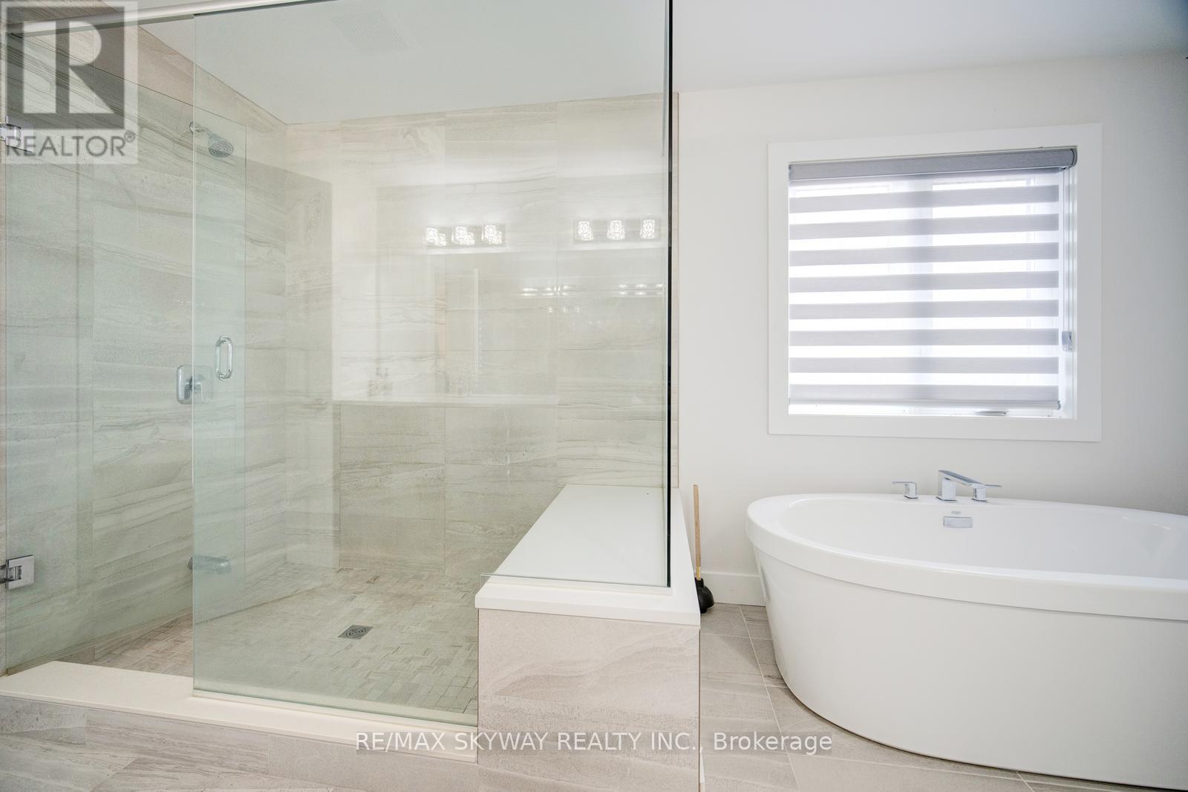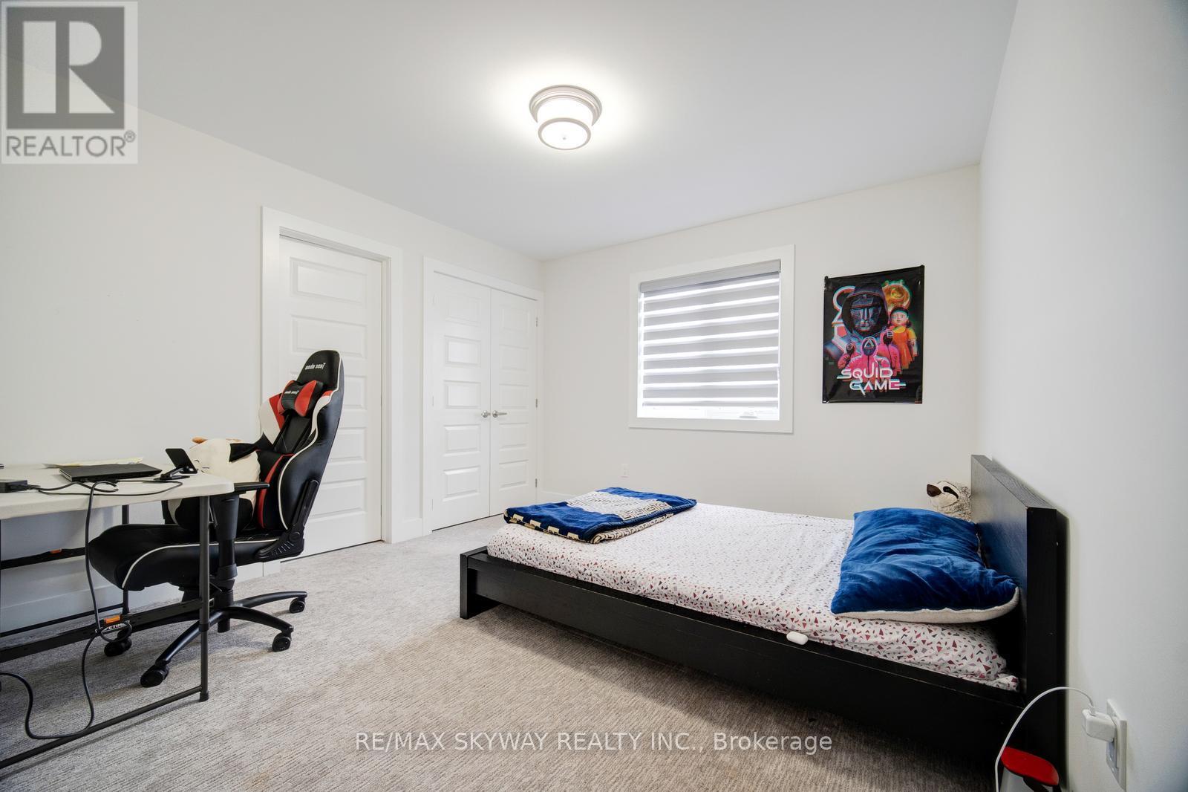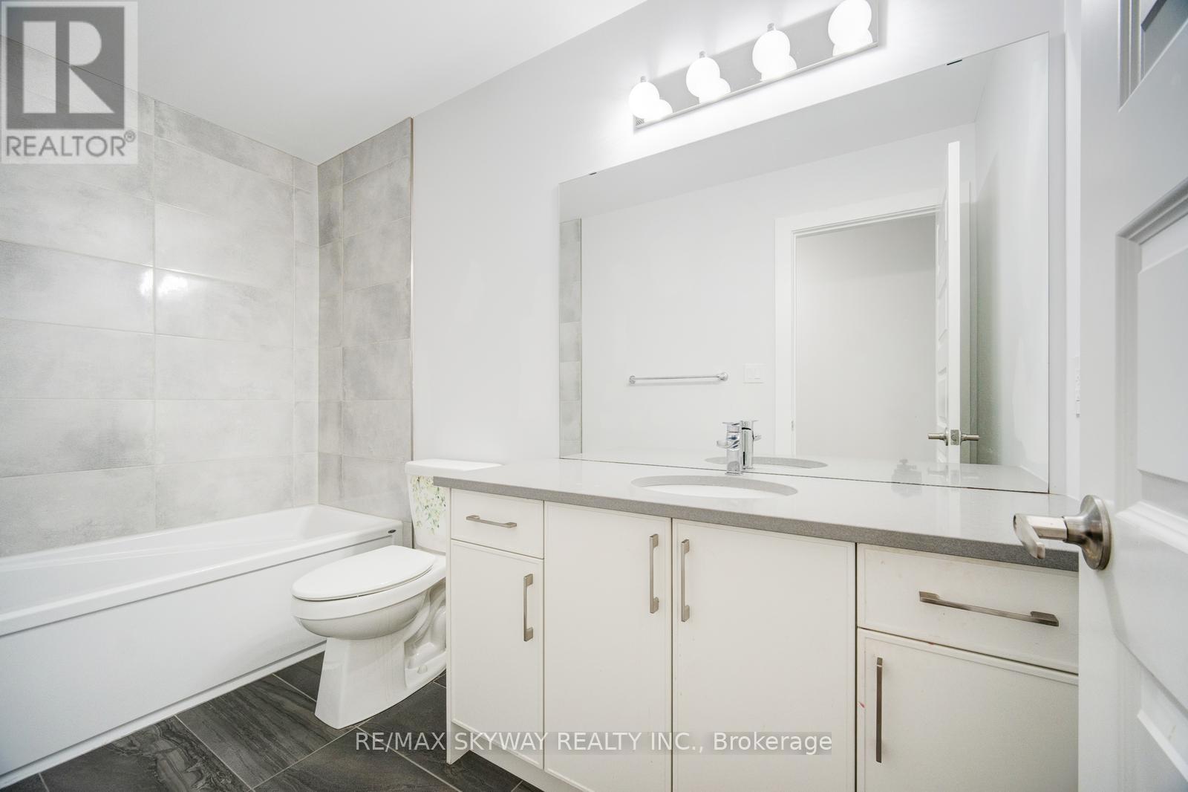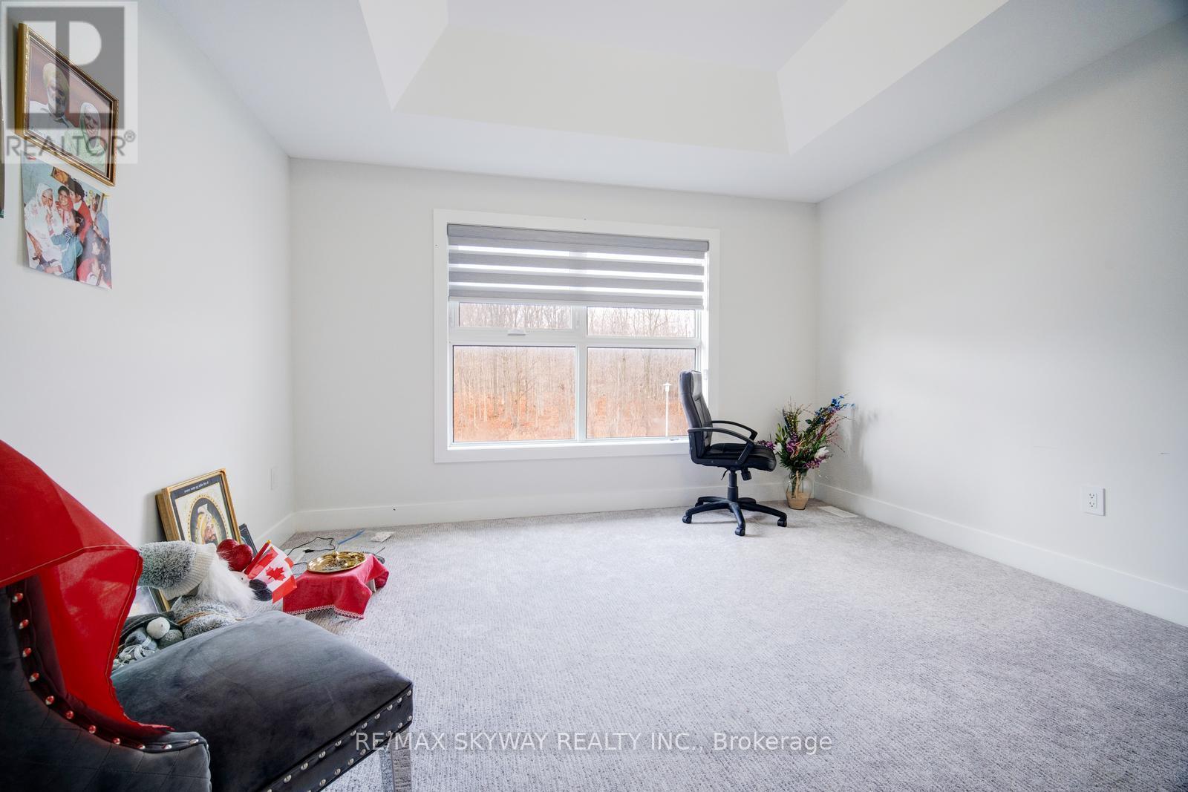$1,199,000
Welcome to 2344 Wickerson Rd, A Stunning 2021-built executive home in desirable London South! This exquisite residence boasts 3387 sqft of living space, nestled on a coveted corner lot with 69.29 ft frontage. Enjoy the perfect blend of modern luxury and functionality, featuring: Hardwood floors and pot lights on the ground level Gourmet kitchen with extended cabinetry, island bar and spacious walk-in pantry, 9ft ceilings and abundance of natural light. 5 spacious bedrooms and 3 washrooms (including a convenient Jack-and-Jill washroom shared between BDRM 2 and BDRM 3) on the second floor, Additional bedroom and washroom on the ground floor makes it a great find. Ideally located just minutes from Springbank Park and Boler Mountain, offering endless opportunities for outdoor recreation. Don't miss this incredible opportunity to own a piece of luxury in London South! (id:59911)
Property Details
| MLS® Number | X12038713 |
| Property Type | Single Family |
| Community Name | South K |
| Amenities Near By | Hospital, Park, Place Of Worship, Public Transit |
| Community Features | Community Centre |
| Easement | None |
| Equipment Type | Water Heater |
| Features | In-law Suite |
| Parking Space Total | 6 |
| Rental Equipment Type | Water Heater |
| Structure | Patio(s) |
Building
| Bathroom Total | 4 |
| Bedrooms Above Ground | 5 |
| Bedrooms Below Ground | 1 |
| Bedrooms Total | 6 |
| Age | 0 To 5 Years |
| Amenities | Separate Heating Controls, Separate Electricity Meters |
| Appliances | Garage Door Opener Remote(s), Oven - Built-in, Range, Water Heater - Tankless, Water Heater, Water Meter, Dishwasher, Dryer, Microwave, Oven, Hood Fan, Stove, Washer, Window Coverings, Refrigerator |
| Basement Development | Unfinished |
| Basement Type | N/a (unfinished) |
| Construction Style Attachment | Detached |
| Cooling Type | Central Air Conditioning, Ventilation System |
| Exterior Finish | Brick, Brick Facing |
| Fire Protection | Smoke Detectors |
| Fireplace Present | Yes |
| Fireplace Total | 1 |
| Flooring Type | Hardwood, Carpeted, Tile |
| Foundation Type | Poured Concrete |
| Heating Fuel | Natural Gas |
| Heating Type | Forced Air |
| Stories Total | 2 |
| Size Interior | 3,000 - 3,500 Ft2 |
| Type | House |
| Utility Water | Municipal Water |
Parking
| Attached Garage | |
| Garage |
Land
| Access Type | Highway Access, Public Road |
| Acreage | No |
| Land Amenities | Hospital, Park, Place Of Worship, Public Transit |
| Landscape Features | Landscaped |
| Sewer | Sanitary Sewer |
| Size Depth | 107 Ft ,3 In |
| Size Frontage | 69 Ft ,3 In |
| Size Irregular | 69.3 X 107.3 Ft |
| Size Total Text | 69.3 X 107.3 Ft|under 1/2 Acre |
Utilities
| Cable | Installed |
| Electricity Connected | Connected |
| Electricity Available | At Lot Line |
| Water Available | At Lot Line |
| Natural Gas Available | Available |
| Telephone | Nearby |
| Sewer | Installed |
Interested in 2344 Wickerson Road, London South, Ontario N6K 0C3?

Gurjit Singh
Salesperson
2565 Steeles Ave.,e., Ste. 9
Brampton, Ontario L6T 4L6
(905) 791-7900
(905) 791-8500













































