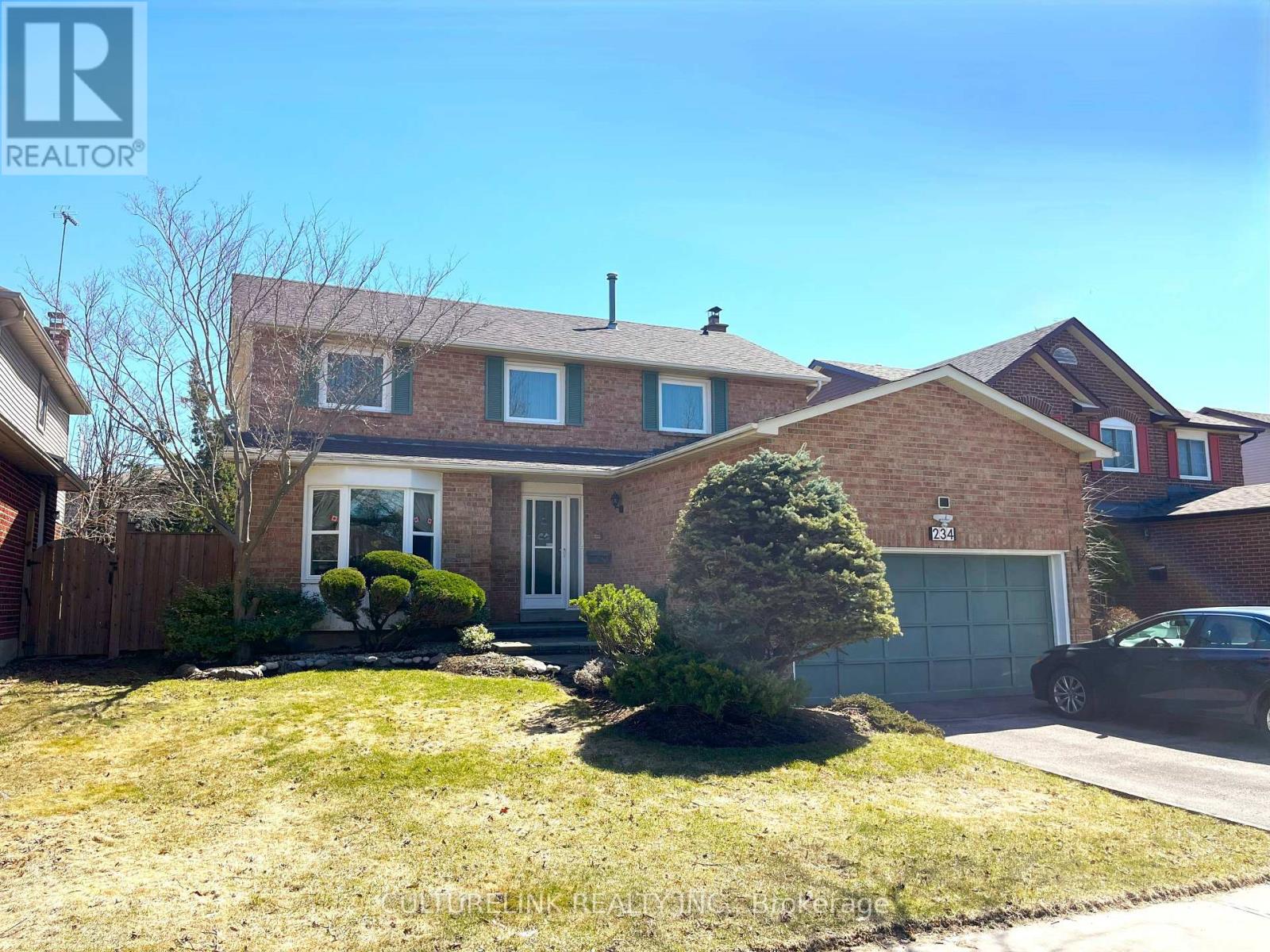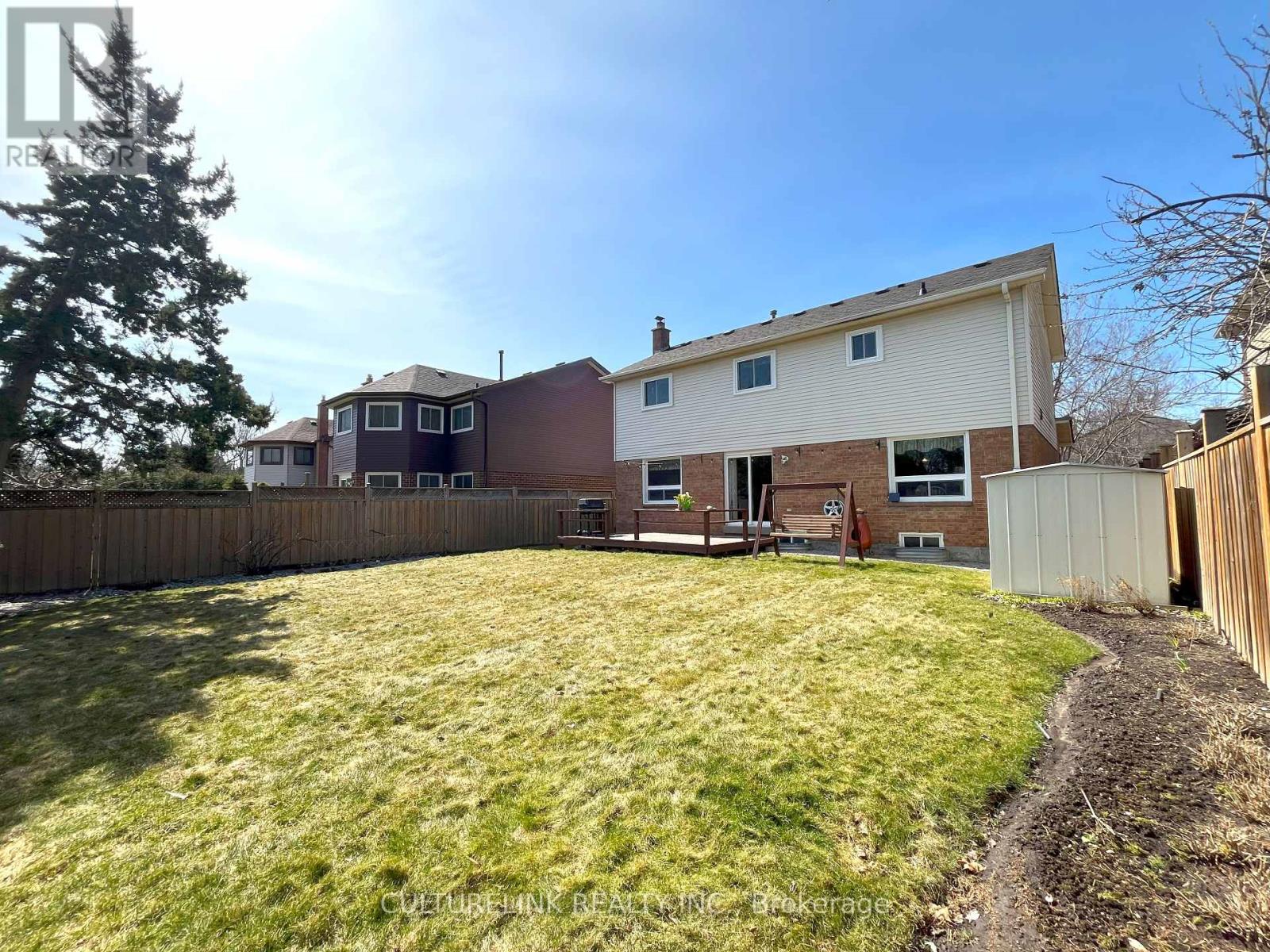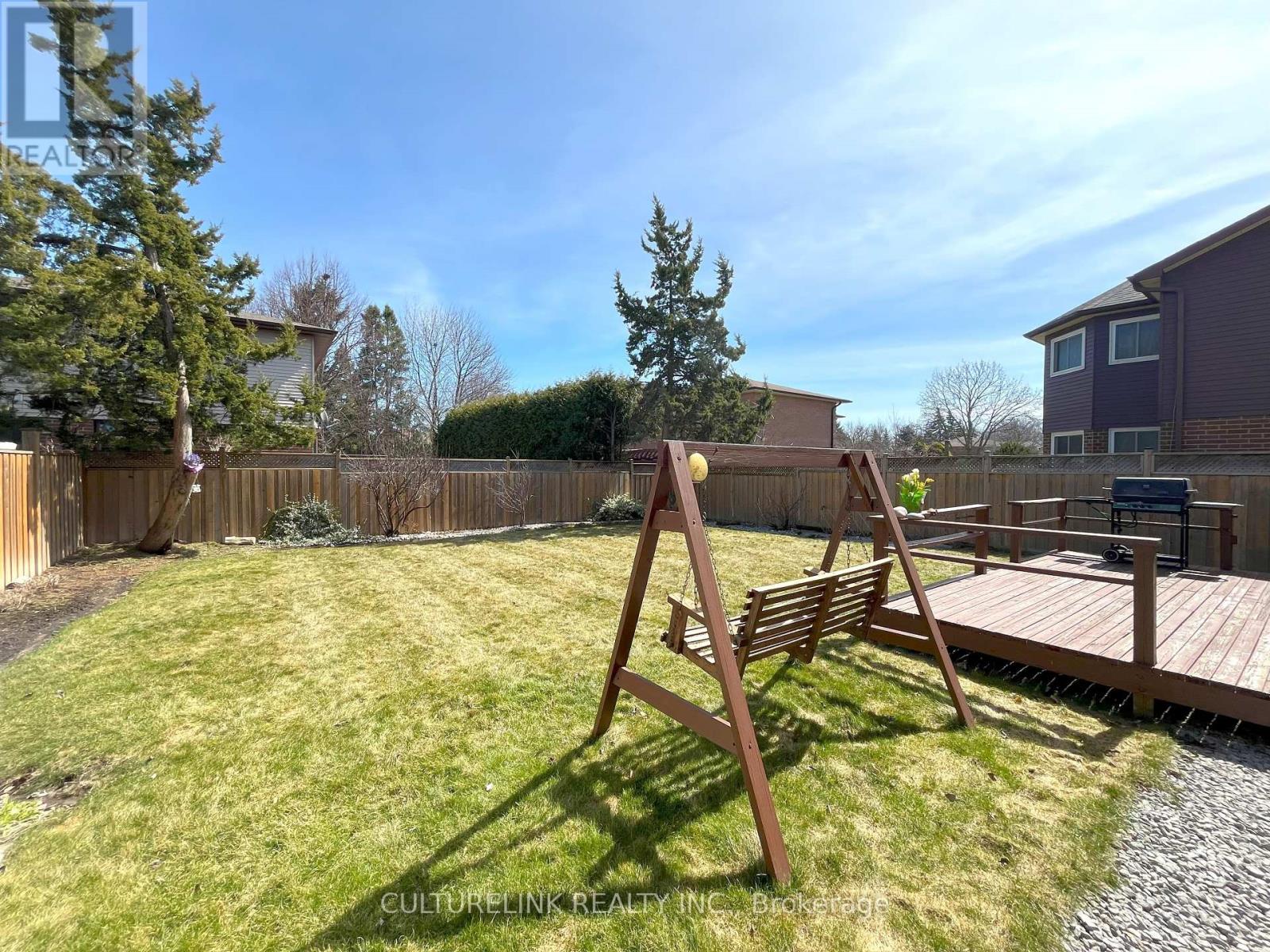$1,260,000
Welcome to 234 Larkin Ave nestled in the desirable, family-friendly Markham Village. This 3 Bedroom, 2-storey home has been meticulously maintained and features a highly functional layout. The living room and dining room both showcase large windows providing tons of natural light. The large kitchen with it's eat-in area overlooks the expansive sun-filled backyard and opens up to the family room highlighting it's wood burning fireplace. Upstairs, you'll find 3 spacious bedrooms with two renovated bathrooms. The primary bedroom includes a 3-piece ensuite bath. The finished open basement offers versatile space to suit your needs, whether for recreation, a home office, or additional living space. Roof (2021), Upstairs Bathrooms (2018). This home is conveniently located near top-rated schools, Markham Main St., Go Station, Parks, Hospital, Community Center, Library, Pool/Fitness Center, Tennis Courts, Shopping, and The 407. (id:59911)
Property Details
| MLS® Number | N12081259 |
| Property Type | Single Family |
| Neigbourhood | Upper Cornell |
| Community Name | Markham Village |
| Amenities Near By | Park, Public Transit, Schools |
| Community Features | Community Centre |
| Parking Space Total | 4 |
Building
| Bathroom Total | 3 |
| Bedrooms Above Ground | 3 |
| Bedrooms Total | 3 |
| Age | 16 To 30 Years |
| Appliances | Dishwasher, Dryer, Garage Door Opener, Stove, Washer, Window Coverings, Refrigerator |
| Basement Development | Finished |
| Basement Type | N/a (finished) |
| Construction Style Attachment | Detached |
| Cooling Type | Central Air Conditioning |
| Exterior Finish | Brick |
| Fireplace Present | Yes |
| Flooring Type | Carpeted, Hardwood |
| Foundation Type | Poured Concrete |
| Half Bath Total | 1 |
| Heating Fuel | Natural Gas |
| Heating Type | Forced Air |
| Stories Total | 2 |
| Size Interior | 1,500 - 2,000 Ft2 |
| Type | House |
| Utility Water | Municipal Water |
Parking
| Attached Garage | |
| Garage |
Land
| Acreage | No |
| Fence Type | Fenced Yard |
| Land Amenities | Park, Public Transit, Schools |
| Sewer | Sanitary Sewer |
| Size Depth | 111 Ft ,9 In |
| Size Frontage | 49 Ft ,2 In |
| Size Irregular | 49.2 X 111.8 Ft |
| Size Total Text | 49.2 X 111.8 Ft |
Interested in 234 Larkin Avenue, Markham, Ontario L3P 5G1?

Stephen Wk Cheung
Salesperson
7800 Woodbine Ave #210
Markham, Ontario L3R 2N7
(905) 940-3599
(905) 752-1260
www.culturelinkrealty.com/































