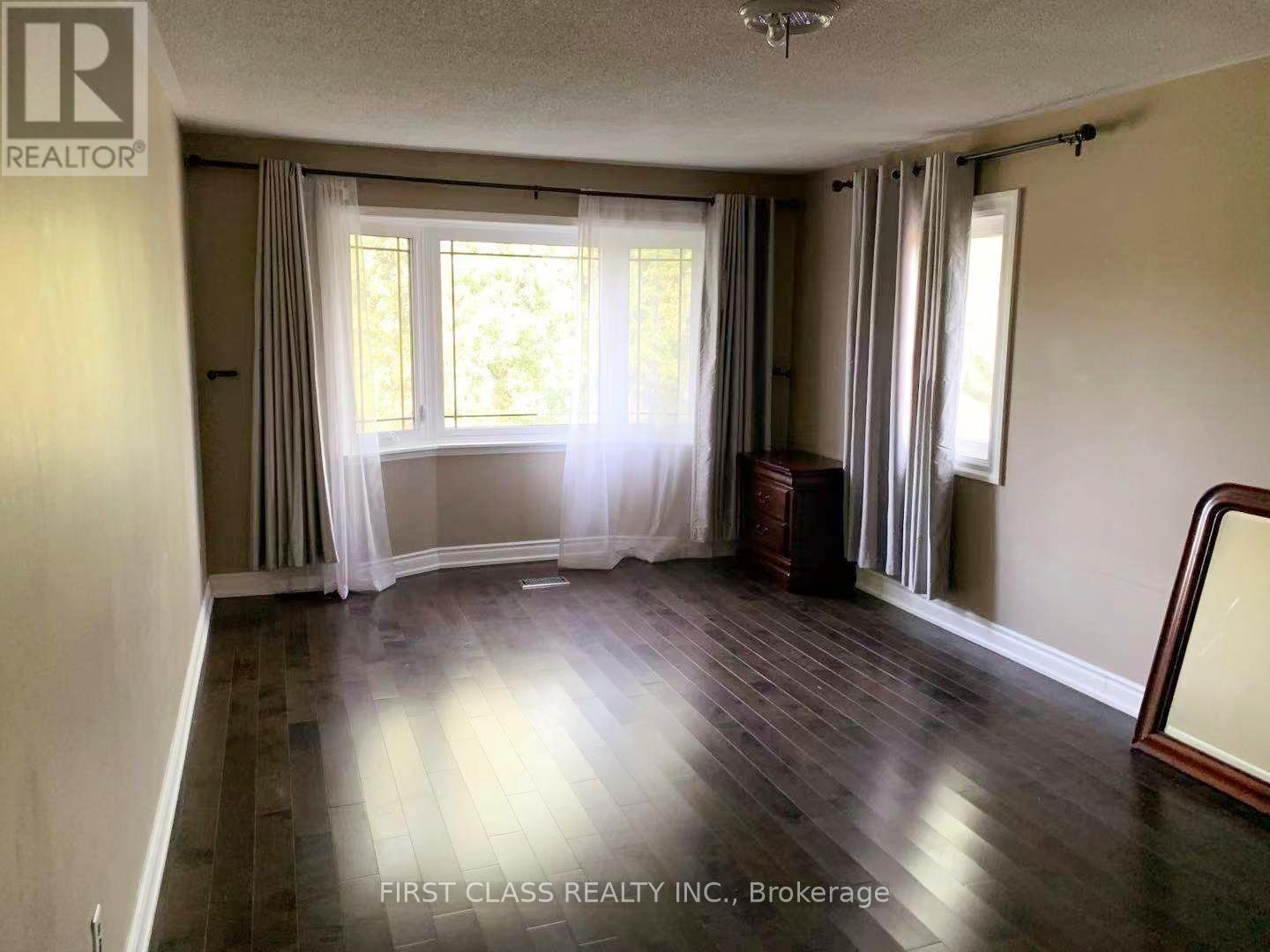$3,950 Monthly
Discover Your New Home In This Sought-After Neighbourhoods Of Central Erin Mills, Offering The Perfect Blend Of Convenience And Access To Everything You Need Including Top-Ranked Schools, Shopping Mall, Grocery Stores, Cinema, Highways And Public Transits. Recently Upgraded And Renovated Kitchen Offers Excellent Living Experience With Sun-Filled Eat-In Kitchen, Stainless Steel Appliances And Taking Full Advantage Of The Private Sun Deck. The 2nd Floor Boasts Four Spacious Bedrooms, With The Primary Bedroom Featuring A Four Piece EnsuiteCarpet-Free Flooring And Hardwood Throughout. Finished Basement With 3 Pc Bath And Fireplace Which Are Perfect For Relaxation And Indoor Activities. *Lots Upgrades. Pictures From Previous Listing. (id:54662)
Property Details
| MLS® Number | W11967159 |
| Property Type | Single Family |
| Neigbourhood | Central Erin Mills |
| Community Name | Central Erin Mills |
| Parking Space Total | 3 |
Building
| Bathroom Total | 4 |
| Bedrooms Above Ground | 4 |
| Bedrooms Total | 4 |
| Basement Development | Finished |
| Basement Type | N/a (finished) |
| Construction Style Attachment | Detached |
| Cooling Type | Central Air Conditioning |
| Exterior Finish | Brick, Aluminum Siding |
| Fireplace Present | Yes |
| Foundation Type | Unknown |
| Half Bath Total | 1 |
| Heating Fuel | Natural Gas |
| Heating Type | Forced Air |
| Stories Total | 2 |
| Size Interior | 2,500 - 3,000 Ft2 |
| Type | House |
| Utility Water | Municipal Water |
Parking
| Attached Garage |
Land
| Acreage | No |
| Sewer | Sanitary Sewer |
Interested in 2316 Credit Valley Road, Mississauga, Ontario L5M 4C6?
Changming Liu
Broker
7481 Woodbine Ave #203
Markham, Ontario L3R 2W1
(905) 604-1010
(905) 604-1111
www.firstclassrealty.ca/












