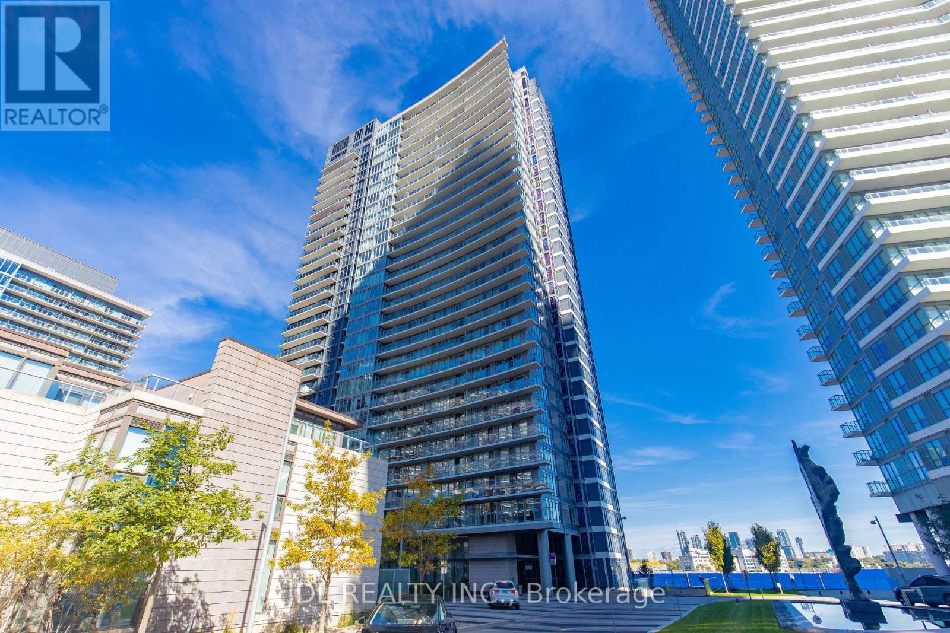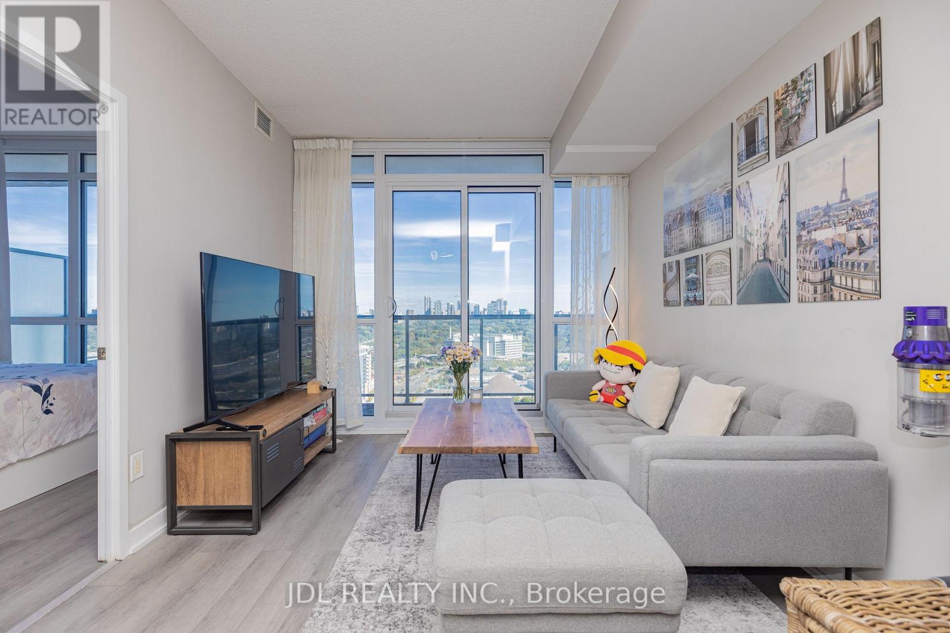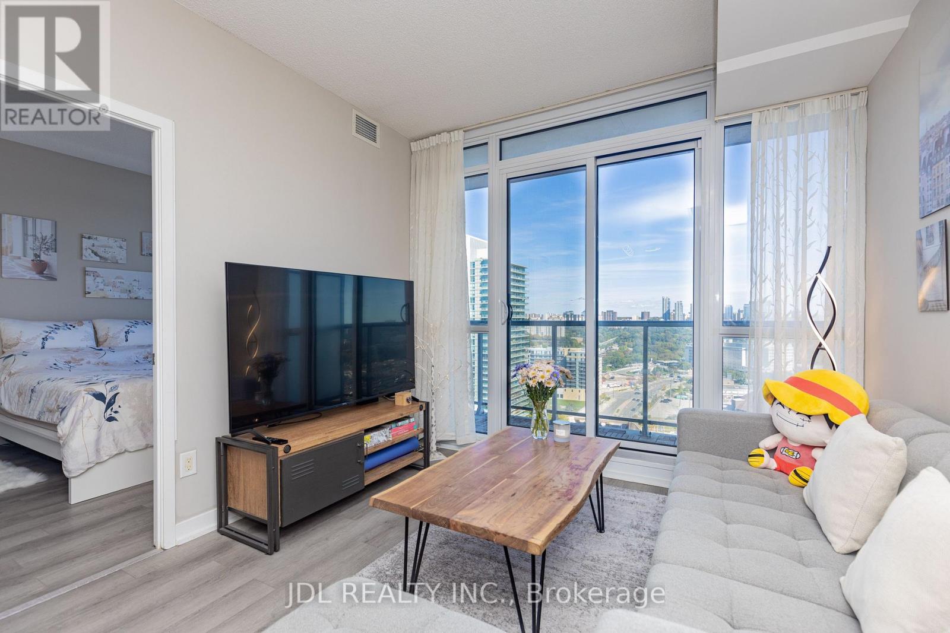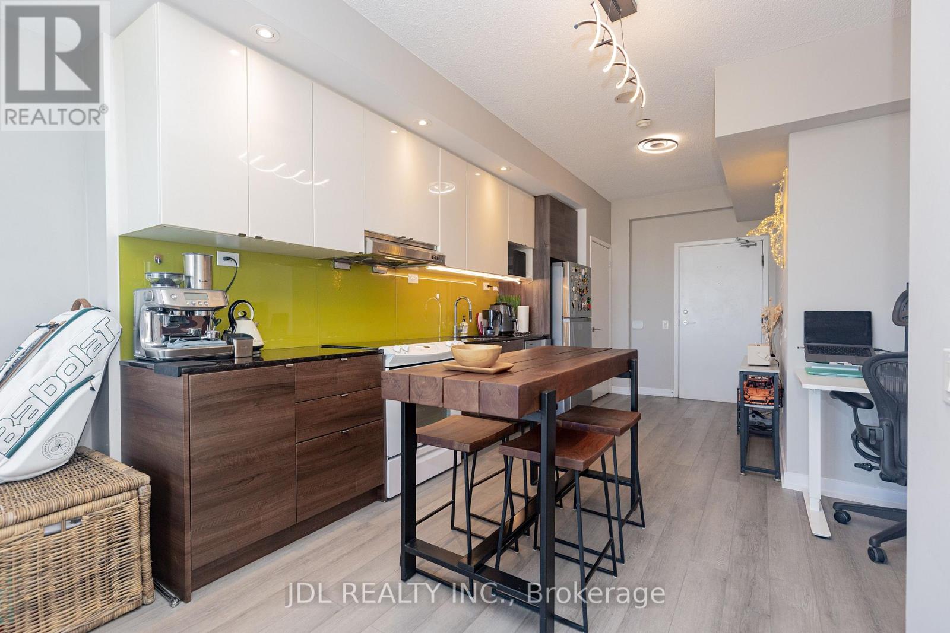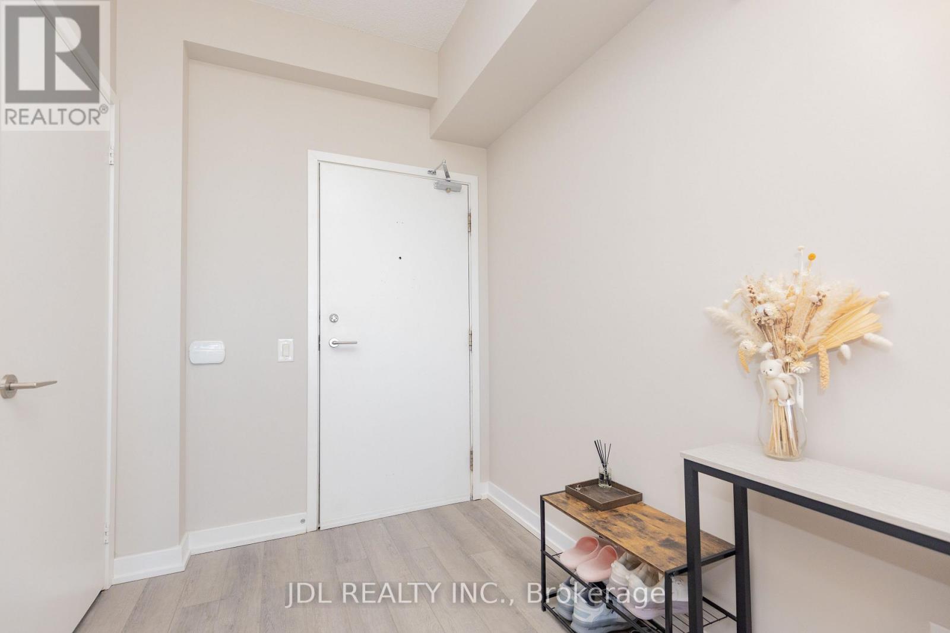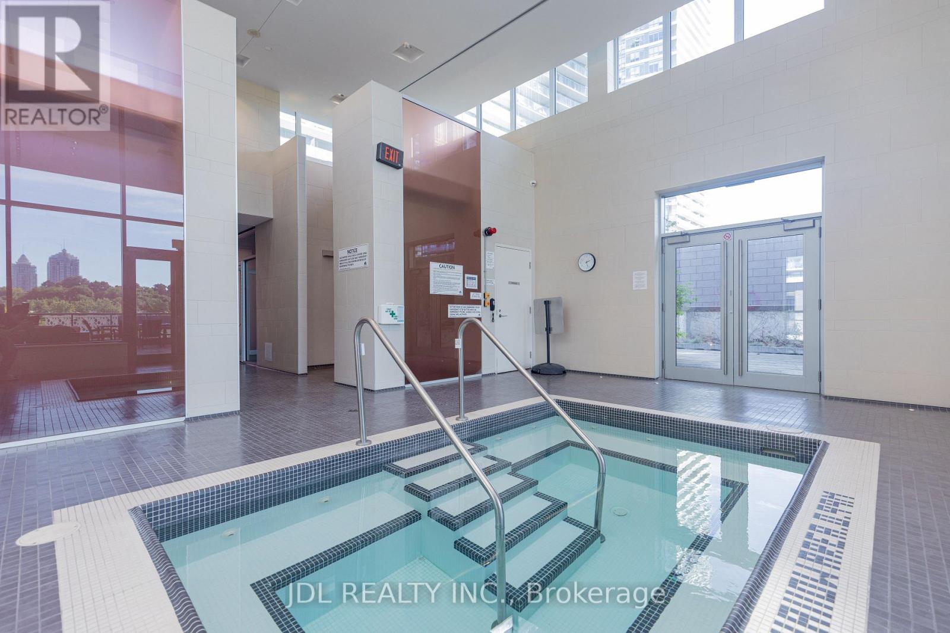$579,000Maintenance, Common Area Maintenance, Heat, Insurance, Parking, Water
$564.25 Monthly
Maintenance, Common Area Maintenance, Heat, Insurance, Parking, Water
$564.25 MonthlyClient RemarksGorgeous 1 Bedroom + Study, 9' Ceilings, Spectacular East View, Approx 590 Sq Ft Living Space + 96 Sq Ft Large Balcony, Elegant Laminate Floors, Modern Kitchen With Granit Countertop! Demand North York Area, Close To Subway, Ttc, Shops, Ikea, Hospital, Park & More. Virtual Link: https://www.simonphotostudio.com/121-mcmahon-dr (id:59911)
Property Details
| MLS® Number | C12132284 |
| Property Type | Single Family |
| Community Name | Bayview Village |
| Amenities Near By | Hospital, Park, Public Transit |
| Community Features | Pet Restrictions, Community Centre |
| Features | Balcony, Carpet Free |
| Parking Space Total | 1 |
| View Type | View |
Building
| Bathroom Total | 1 |
| Bedrooms Above Ground | 1 |
| Bedrooms Below Ground | 1 |
| Bedrooms Total | 2 |
| Amenities | Security/concierge, Exercise Centre, Sauna, Visitor Parking, Storage - Locker |
| Cooling Type | Central Air Conditioning |
| Exterior Finish | Concrete |
| Flooring Type | Laminate |
| Heating Fuel | Natural Gas |
| Heating Type | Forced Air |
| Size Interior | 600 - 699 Ft2 |
| Type | Apartment |
Parking
| Underground | |
| Garage |
Land
| Acreage | No |
| Land Amenities | Hospital, Park, Public Transit |
| Zoning Description | Residential |
Interested in 2302 - 121 Mcmahon Drive, Toronto, Ontario M2K 0C1?
Lei Song
Salesperson
105 - 95 Mural Street
Richmond Hill, Ontario L4B 3G2
(905) 731-2266
(905) 731-8076
www.jdlrealty.ca/
