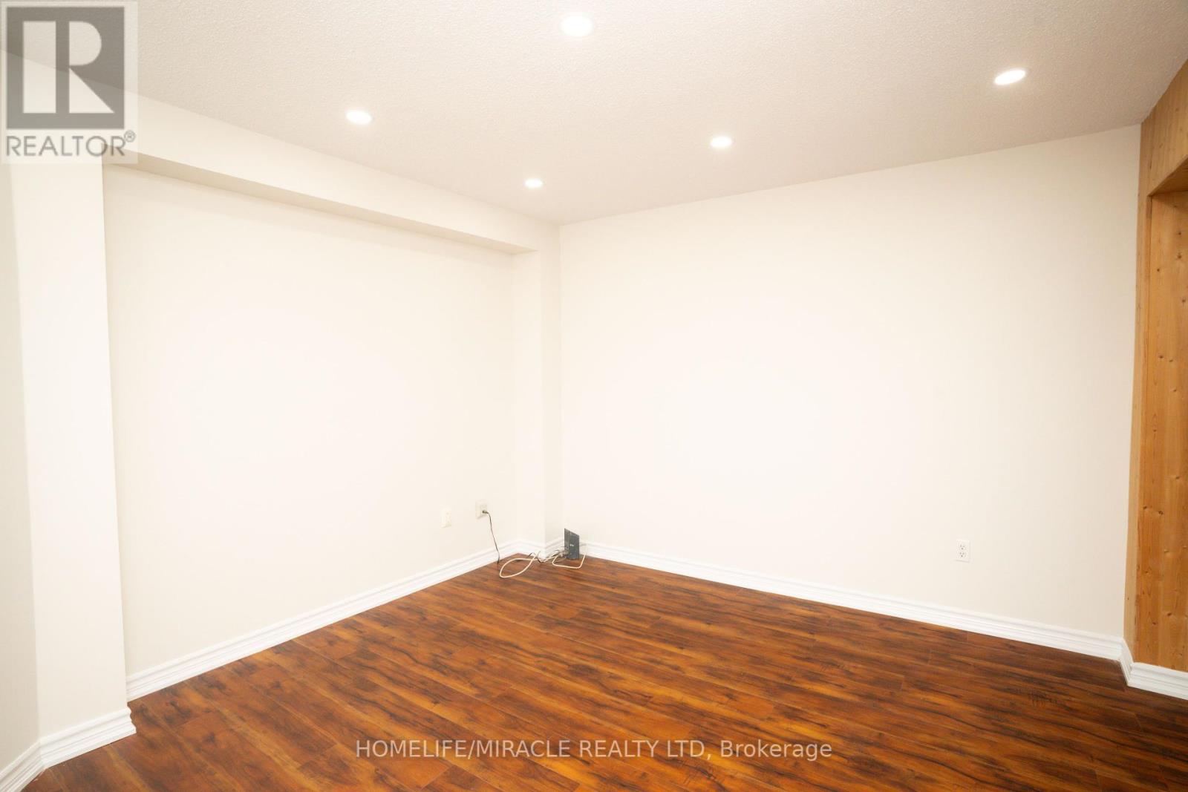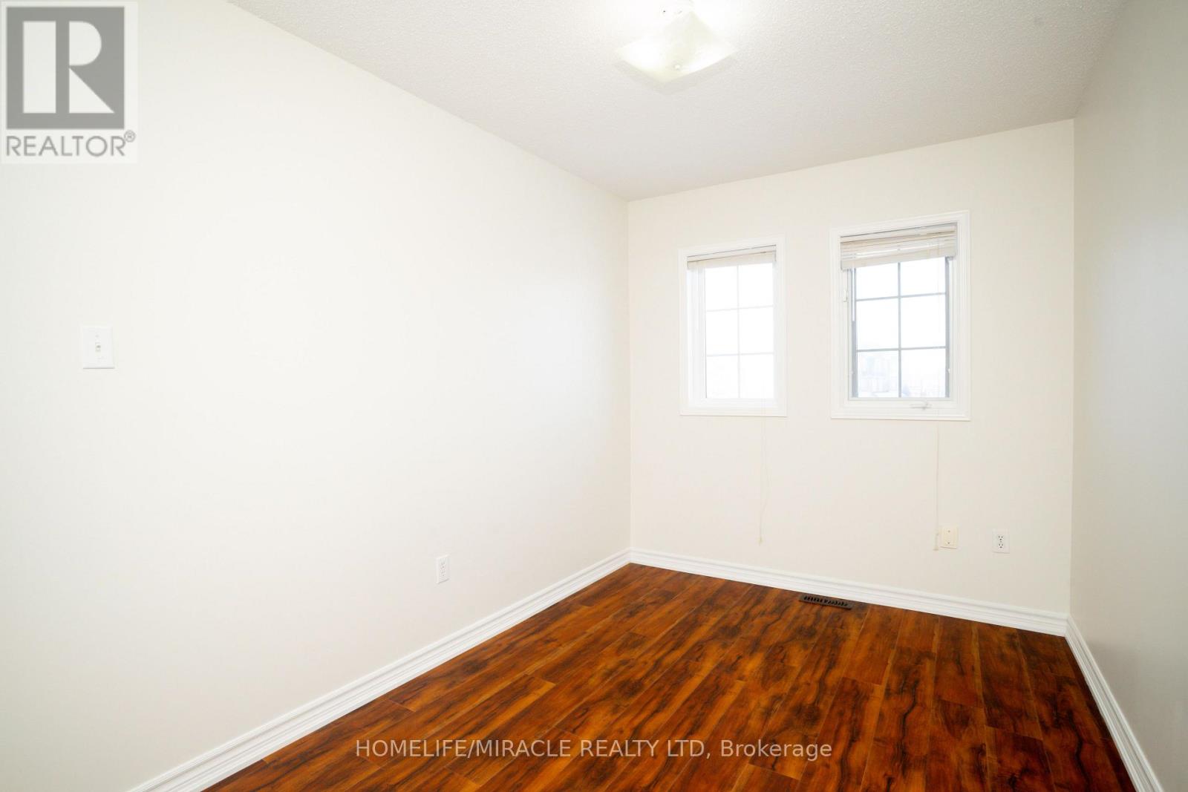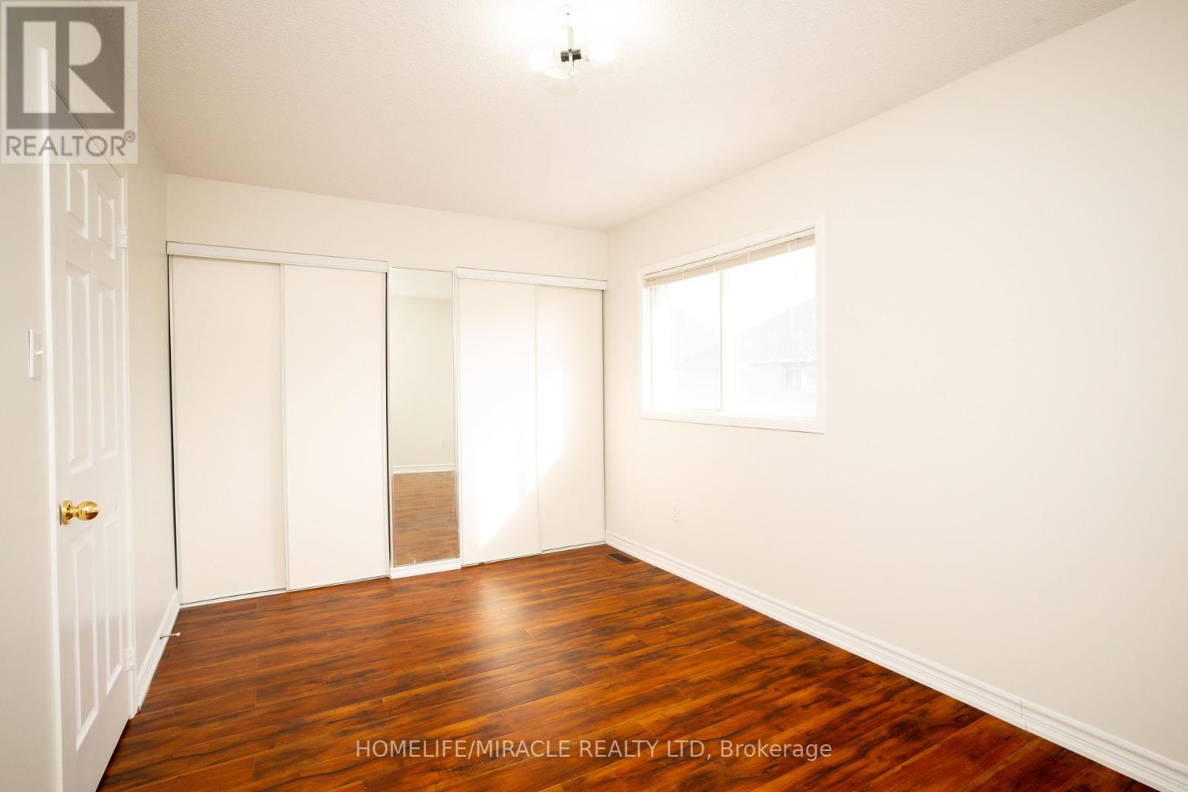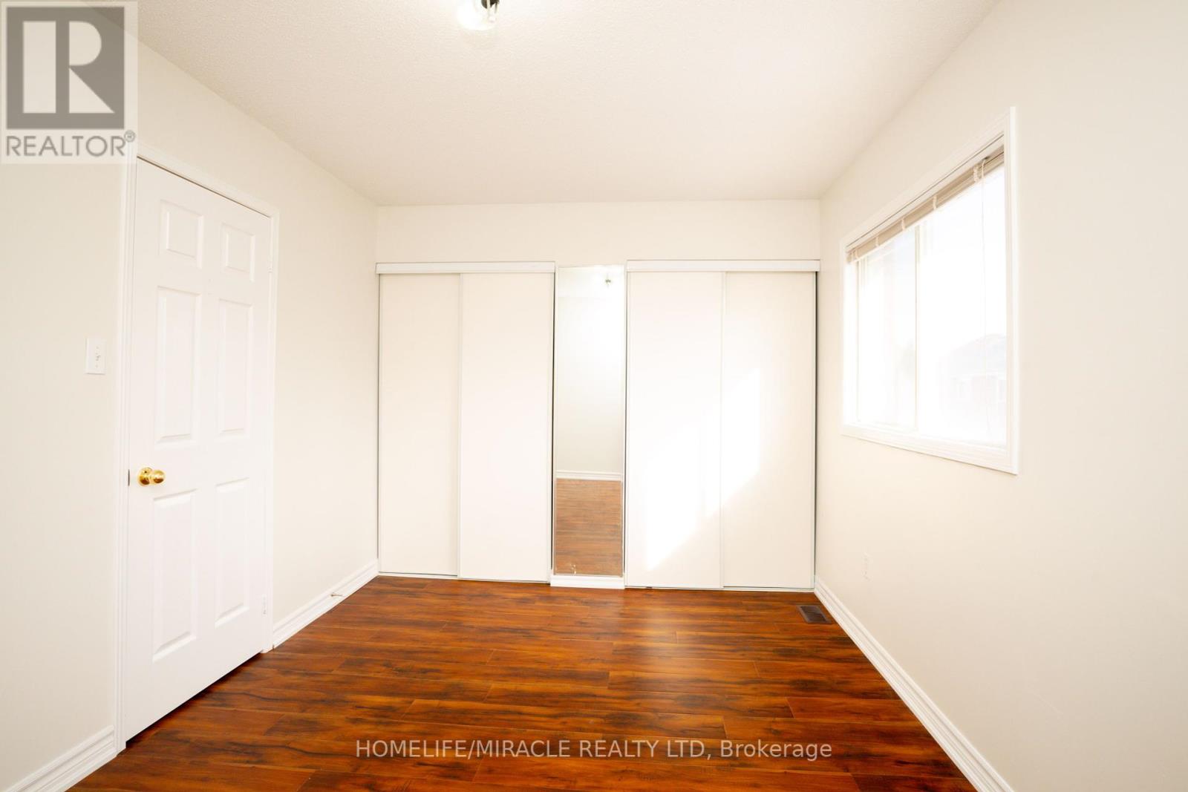$799,900
Location Location Location...Beautiful 2 Storey Fully Brick Semi-Detached With Finished Basement. Spent many $$$ on Upgrades! Features fully laminate, new paint, pot lights, appliances, White Kitchen With Backsplash, white appliances, New Fridge, 2nd Floor Offers 3 Big Sized Bedrooms, Renovated 4Pc Main Washroom. Finished Basement With Laminate Floors with new full Bath, lots of storage. Close To All Amenities. School, Park, Transit, Bank, Groceries, Highways and many more...Don't miss to own this beautiful property. (id:54662)
Property Details
| MLS® Number | W11938573 |
| Property Type | Single Family |
| Community Name | Fletcher's West |
| Amenities Near By | Hospital, Park, Public Transit, Schools |
| Parking Space Total | 3 |
Building
| Bathroom Total | 3 |
| Bedrooms Above Ground | 3 |
| Bedrooms Total | 3 |
| Age | 16 To 30 Years |
| Basement Development | Finished |
| Basement Type | N/a (finished) |
| Construction Style Attachment | Semi-detached |
| Cooling Type | Central Air Conditioning |
| Exterior Finish | Brick |
| Flooring Type | Laminate |
| Foundation Type | Concrete |
| Half Bath Total | 1 |
| Heating Fuel | Electric |
| Heating Type | Forced Air |
| Stories Total | 2 |
| Size Interior | 1,100 - 1,500 Ft2 |
| Type | House |
| Utility Water | Municipal Water |
Parking
| Attached Garage |
Land
| Acreage | No |
| Fence Type | Fenced Yard |
| Land Amenities | Hospital, Park, Public Transit, Schools |
| Sewer | Sanitary Sewer |
| Size Depth | 101 Ft ,8 In |
| Size Frontage | 20 Ft |
| Size Irregular | 20 X 101.7 Ft |
| Size Total Text | 20 X 101.7 Ft|under 1/2 Acre |
| Zoning Description | R3b |
Utilities
| Sewer | Available |
Interested in 23 Piane Avenue, Brampton, Ontario L6Y 4X8?
Jalpesh Patel
Salesperson
1339 Matheson Blvd E.
Mississauga, Ontario L4W 1R1
(905) 624-5678
(905) 624-5677
































