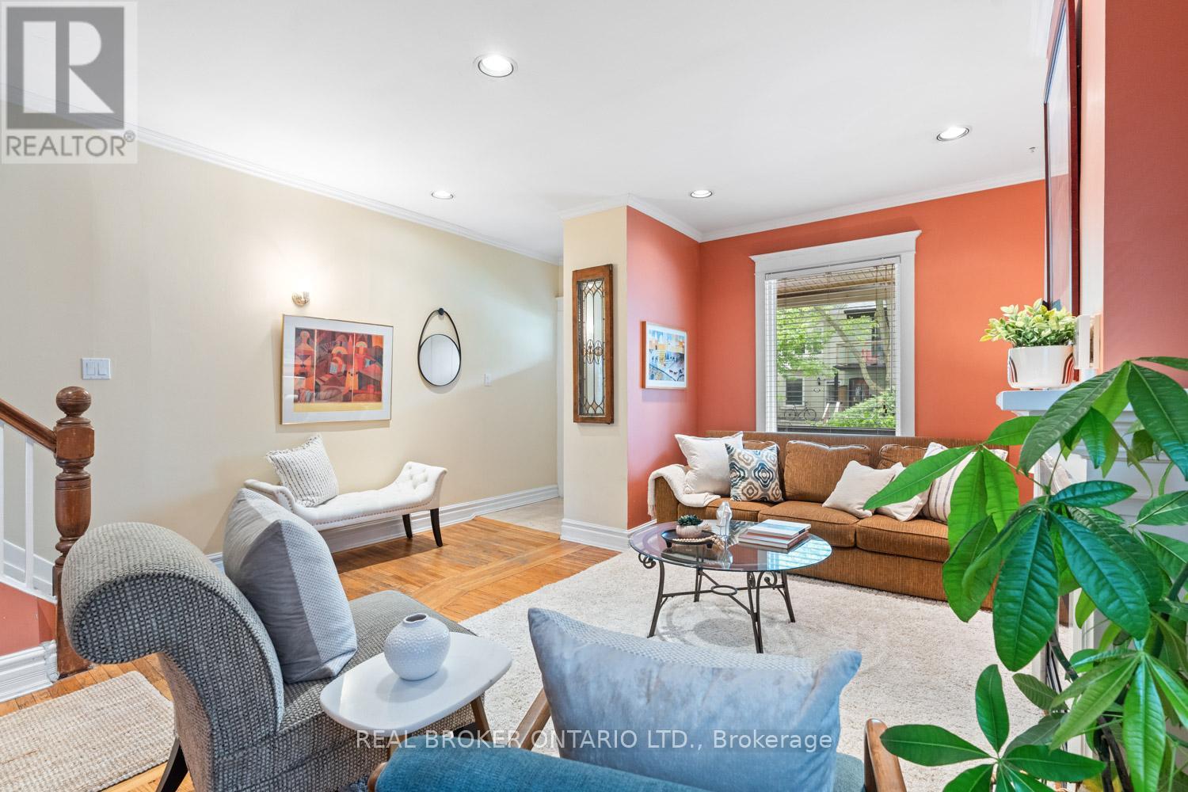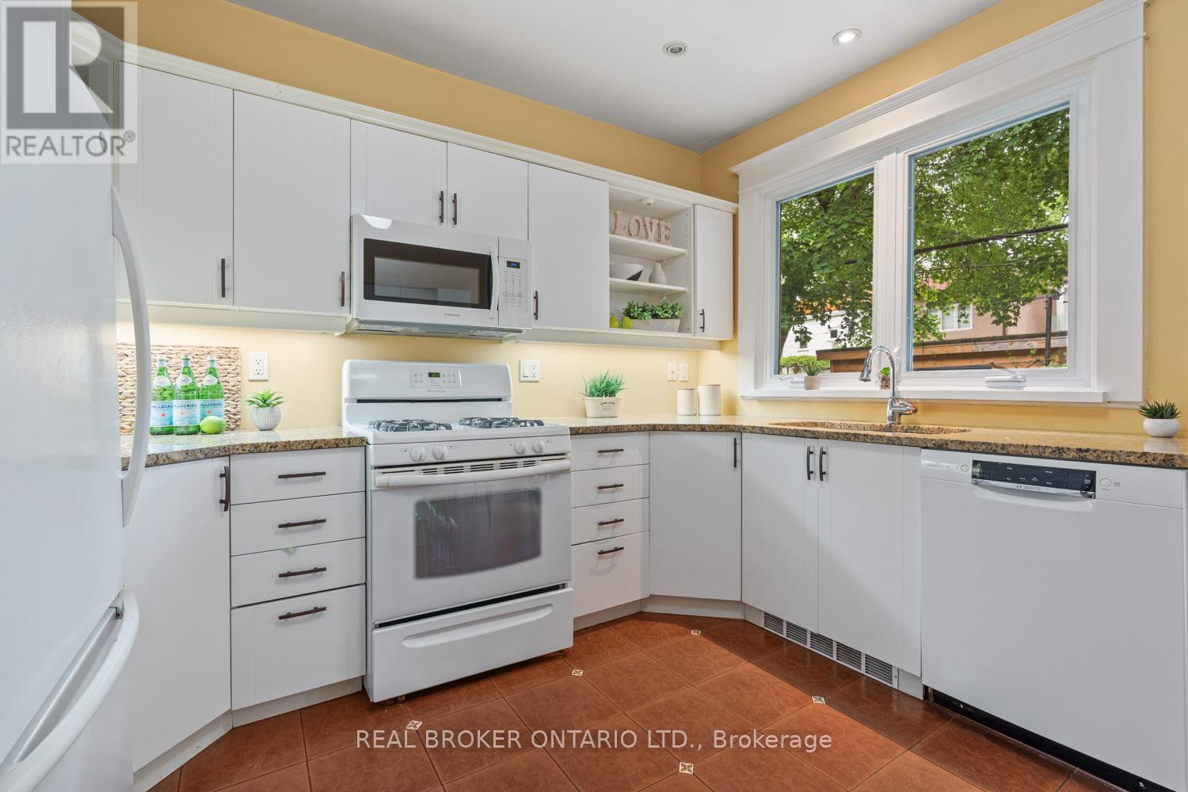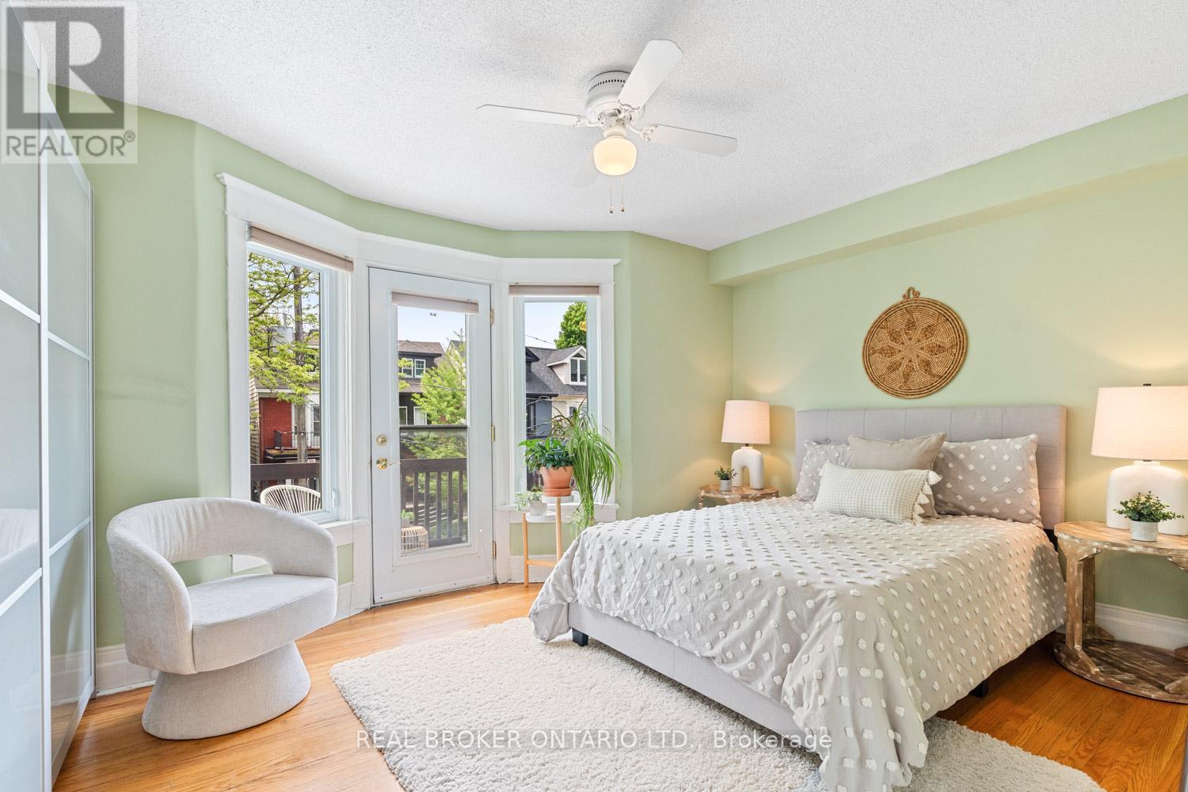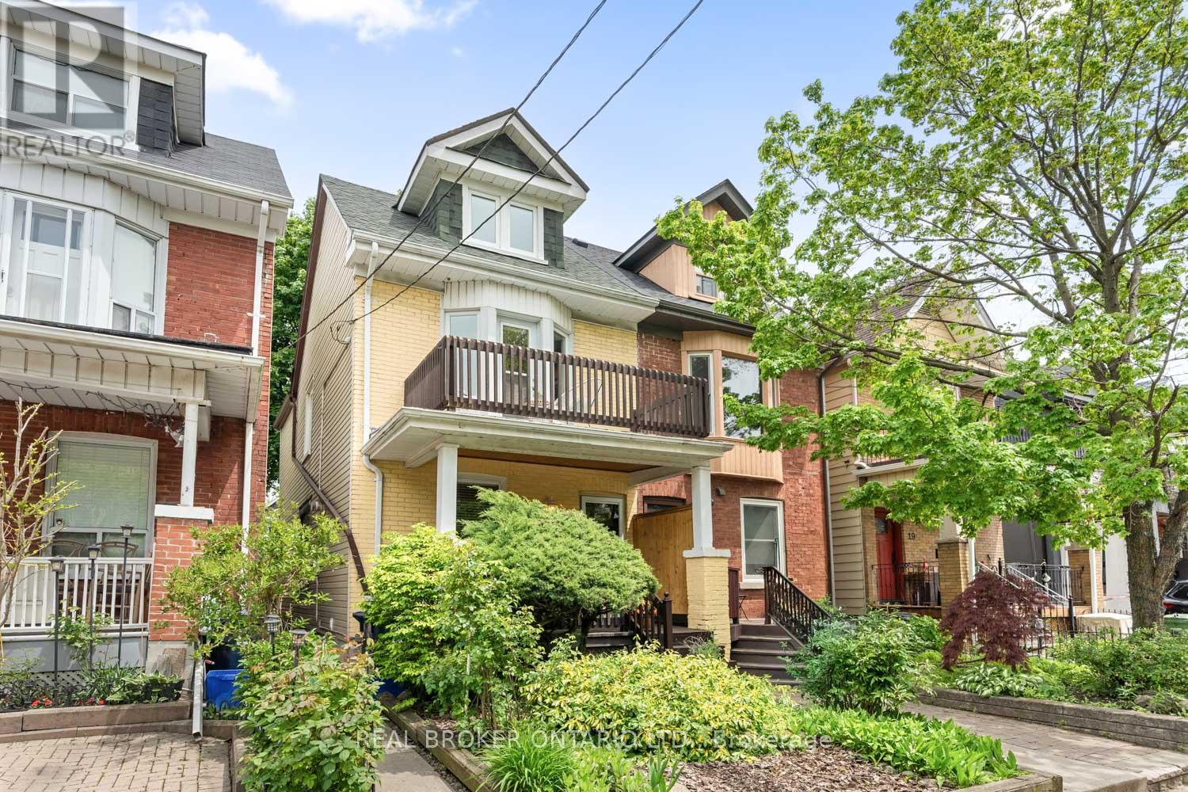$999,000
Charming. Character-filled. Full of potential. Welcome to 23 Muriel Avenue, a warm and welcoming four-bedroom, three-bathroom home on a beautiful East York street lined with character and community spirit. With its inviting curbside garden and sunny front porch, this home immediately feels like a place where stories have been shared and memories made. Inside, you'll find a home full of personality and comfort. The layout is generous and flexible, with space for growing families, creatives, or anyone craving room to live, work, and unwind. Each room has its own unique vibe, reflecting a rich life lived - and offering the perfect canvas for your own personal touch, whether you lean into the cozy colour palette or refresh with your own modern updates. The original hardwood floors carry the charm of the homes history, ready to shine even brighter with a light refinish. Upstairs, one bedroom opens onto a private balcony - ideal for your morning coffee or evening read - and the third floor offers exciting potential to create a rooftop retreat. Imagine sunsets, city views, and stargazing just steps from your bed. Downstairs, a separate basement apartment with its own entrance offers incredible flexibility - rent it out, welcome extended family, or use it as a home studio, office, or gym. Yes, the Ontario Line construction is currently underway at the end of the street, but that brings with it a major long-term benefit: transformational transit access. With Pape Station just a 3-minute walk away, your future includes unbeatable connectivity to the entire city. This home doesn't need work - it simply invites vision. Whether you move in and enjoy as-is or plan to gradually personalise, the possibilities here are inspiring, not overwhelming. A rare chance to own a three-storey detached home in a vibrant, evolving Toronto neighbourhood. Come see the charm. Feel the warmth. And imagine the future you'll build at 23 Muriel Avenue. (id:59911)
Property Details
| MLS® Number | E12181524 |
| Property Type | Single Family |
| Neigbourhood | East York |
| Community Name | Danforth |
| Amenities Near By | Hospital, Park, Public Transit, Schools |
| Community Features | Community Centre |
Building
| Bathroom Total | 3 |
| Bedrooms Above Ground | 4 |
| Bedrooms Below Ground | 1 |
| Bedrooms Total | 5 |
| Age | 100+ Years |
| Amenities | Fireplace(s) |
| Appliances | Water Heater, Water Meter, Dishwasher, Dryer, Freezer, Stove, Washer, Window Coverings, Refrigerator |
| Basement Features | Apartment In Basement, Separate Entrance |
| Basement Type | N/a |
| Construction Style Attachment | Semi-detached |
| Cooling Type | Central Air Conditioning |
| Exterior Finish | Brick, Aluminum Siding |
| Fireplace Present | Yes |
| Fireplace Total | 1 |
| Flooring Type | Hardwood, Laminate, Ceramic, Tile |
| Foundation Type | Brick |
| Half Bath Total | 1 |
| Heating Fuel | Natural Gas |
| Heating Type | Forced Air |
| Stories Total | 3 |
| Size Interior | 1,100 - 1,500 Ft2 |
| Type | House |
| Utility Water | Municipal Water |
Parking
| No Garage |
Land
| Acreage | No |
| Land Amenities | Hospital, Park, Public Transit, Schools |
| Sewer | Sanitary Sewer |
| Size Depth | 77 Ft |
| Size Frontage | 18 Ft ,6 In |
| Size Irregular | 18.5 X 77 Ft |
| Size Total Text | 18.5 X 77 Ft |
Interested in 23 Muriel Avenue, Toronto, Ontario M4J 2X8?

Roger Travassos
Salesperson
(647) 200-5049
www.youtube.com/embed/lCHMucITDRY
www.wearetrava.com/
www.facebook.com/travarealtygroup/
130 King St W Unit 1900b
Toronto, Ontario M5X 1E3
(888) 311-1172
(888) 311-1172
www.joinreal.com/









































