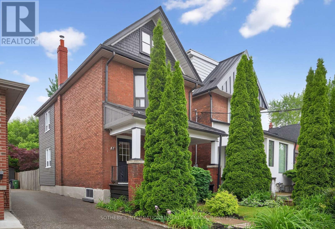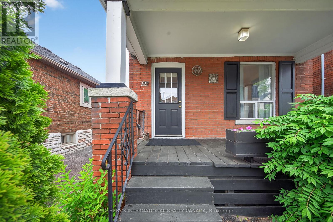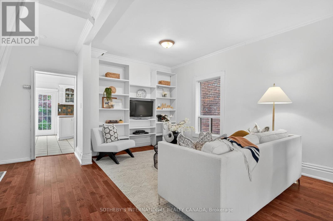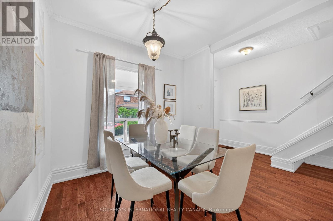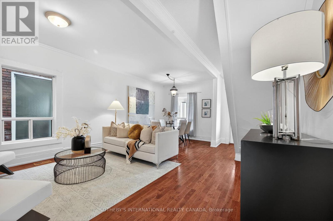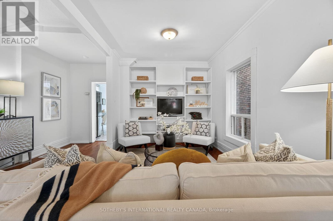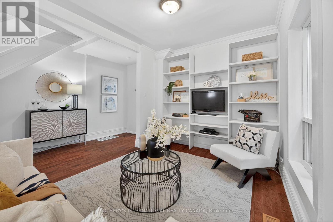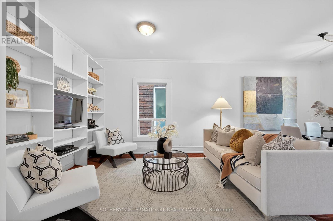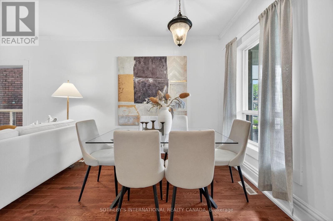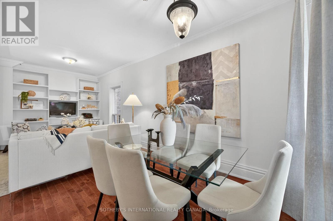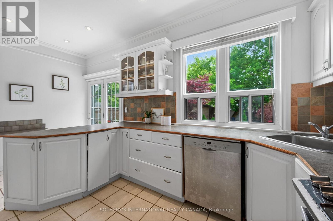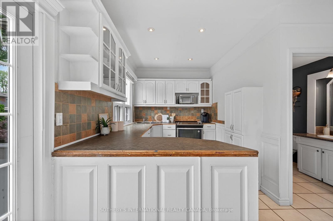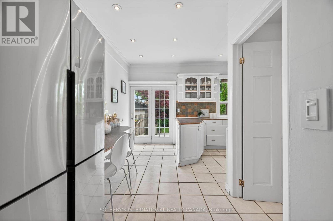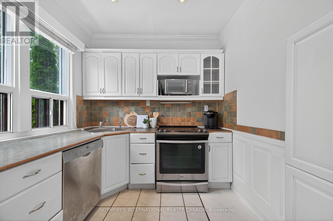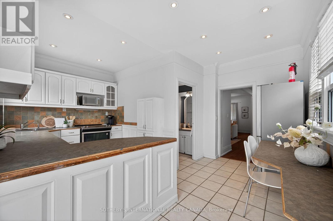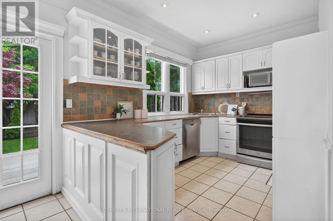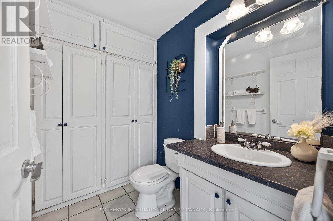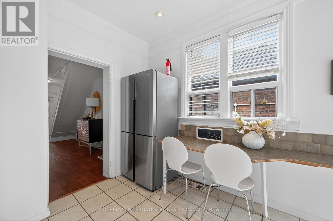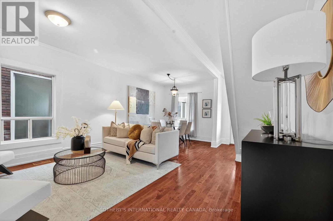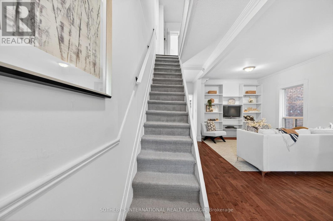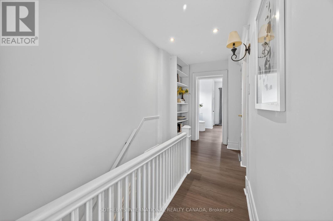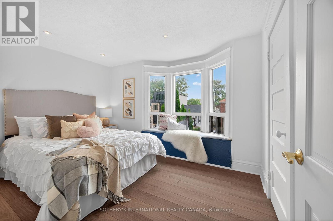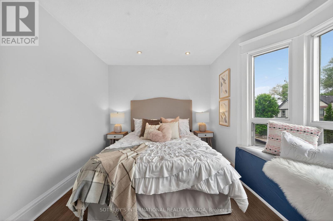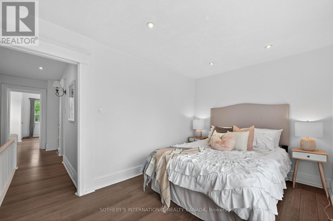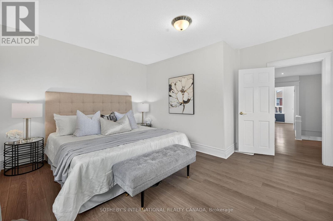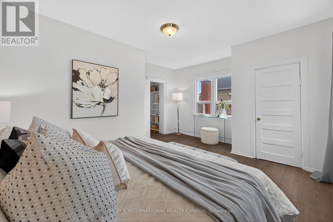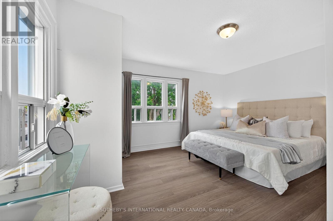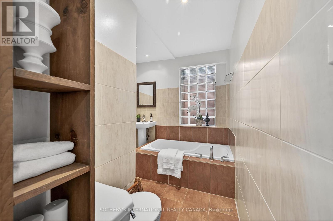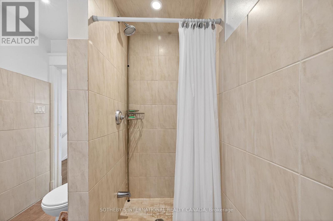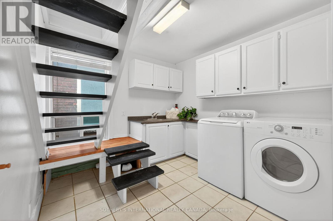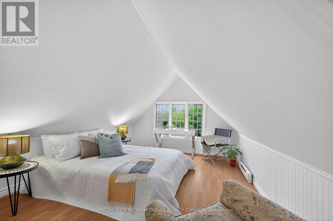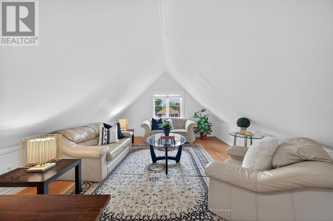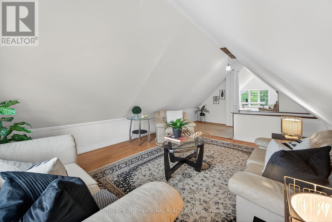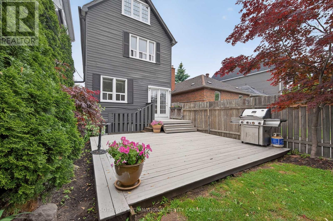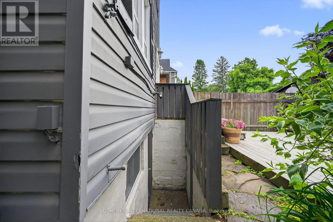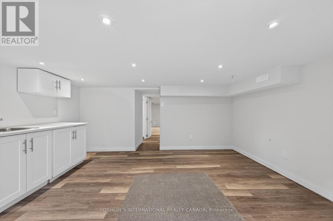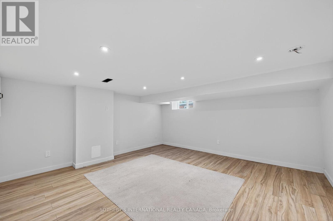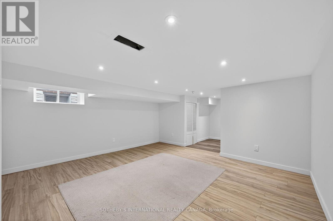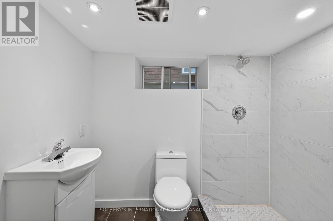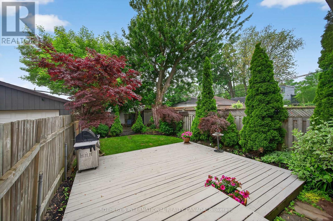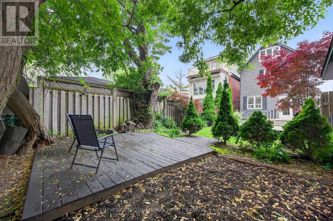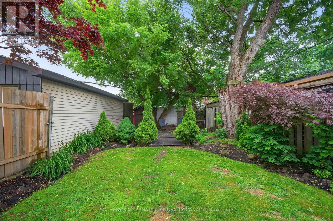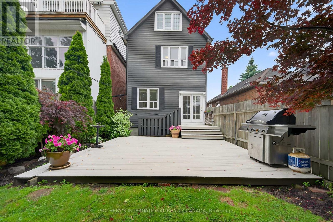$999,000
Looking for loads of space in the Junction? It's your lucky day - detached 2 1/2 storey, 4+1 bedrooms, 2 1/2 baths, and a separate basement apartment. Steps to King George Jr Public School, Humbercrest Public School, James Culnan Catholic School, Warren Park Jr Public School, bus and shopping, this home is perfect for families, investors, or those seeking flexible living arrangements. The charming front porch welcomes you to the open-concept living and dining room with hardwood floors, creating a warm and inviting space for everyday living and entertaining. The kitchen has a built-in desk area, and a walkout to a private deck and fully fenced backyard, ideal for outdoor dining and summer gatherings. Upstairs, the second floor boasts two large bedrooms, a 4-piece bathroom, and a convenient laundry room with a staircase leading to the third floor - a teenagers dream retreat, complete with a spacious bedroom and private living room or bedroom. The separate basement apartment with its own entrance provides great potential for rental income or extended family living. Open Houses Sat & Sun June 14 & 15, 2-4pm. (id:59911)
Property Details
| MLS® Number | W12212087 |
| Property Type | Single Family |
| Neigbourhood | Runnymede-Bloor West Village |
| Community Name | Runnymede-Bloor West Village |
| Amenities Near By | Public Transit |
| Equipment Type | None |
| Rental Equipment Type | None |
| Structure | Deck, Porch |
Building
| Bathroom Total | 3 |
| Bedrooms Above Ground | 4 |
| Bedrooms Below Ground | 1 |
| Bedrooms Total | 5 |
| Appliances | Dishwasher, Dryer, Water Heater, Microwave, Stove, Washer, Window Coverings, Refrigerator |
| Basement Features | Apartment In Basement, Separate Entrance |
| Basement Type | N/a |
| Construction Style Attachment | Detached |
| Cooling Type | Central Air Conditioning |
| Exterior Finish | Vinyl Siding, Brick |
| Flooring Type | Hardwood, Vinyl, Ceramic, Laminate |
| Foundation Type | Unknown |
| Half Bath Total | 1 |
| Heating Fuel | Natural Gas |
| Heating Type | Forced Air |
| Stories Total | 3 |
| Size Interior | 1,100 - 1,500 Ft2 |
| Type | House |
| Utility Water | Municipal Water |
Parking
| No Garage |
Land
| Acreage | No |
| Land Amenities | Public Transit |
| Landscape Features | Landscaped |
| Sewer | Sanitary Sewer |
| Size Depth | 110 Ft |
| Size Frontage | 22 Ft |
| Size Irregular | 22 X 110 Ft |
| Size Total Text | 22 X 110 Ft |
| Zoning Description | Residential |
Interested in 23 Morland Road, Toronto, Ontario M6S 2M7?
Bryan D. Barnes
Broker
www.thebarnesteam.com
3109 Bloor St West #1
Toronto, Ontario M8X 1E2
(416) 916-3931
(416) 960-3222
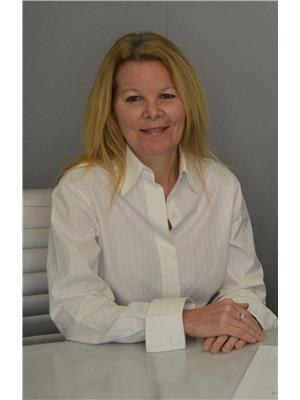
Sandra Holyoak
Salesperson
3109 Bloor St West #1
Toronto, Ontario M8X 1E2
(416) 916-3931
(416) 960-3222
