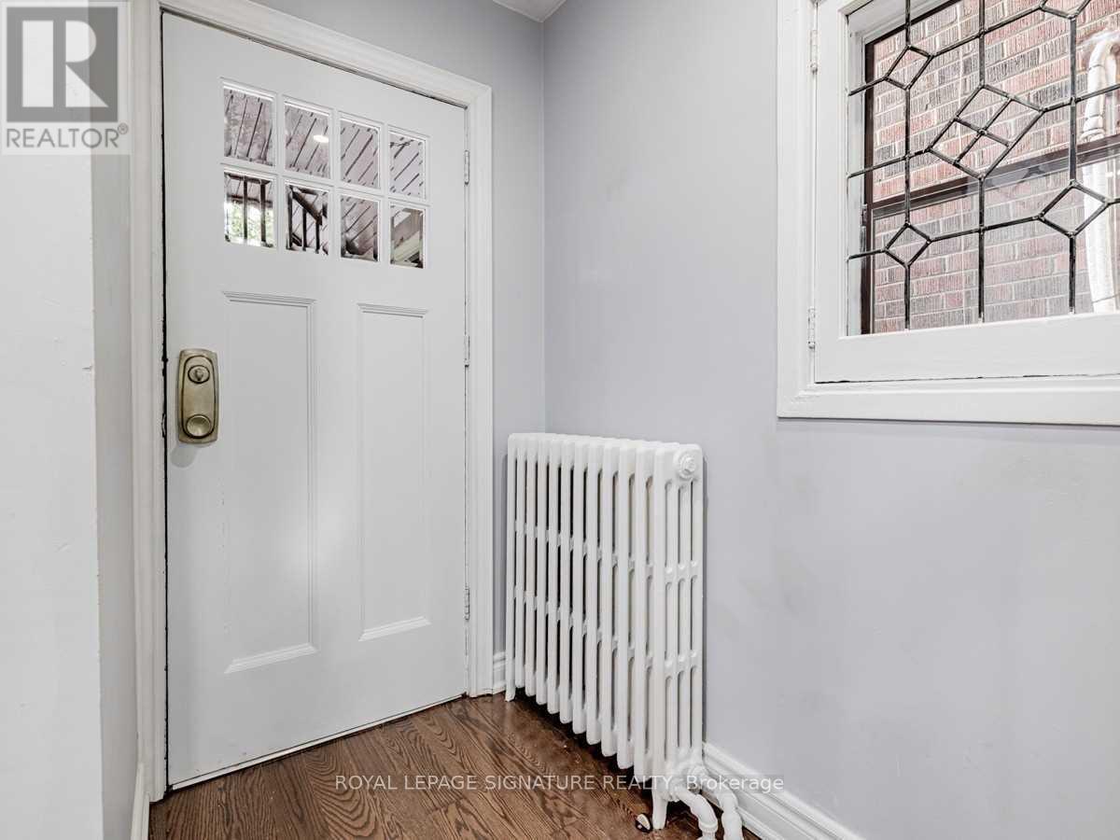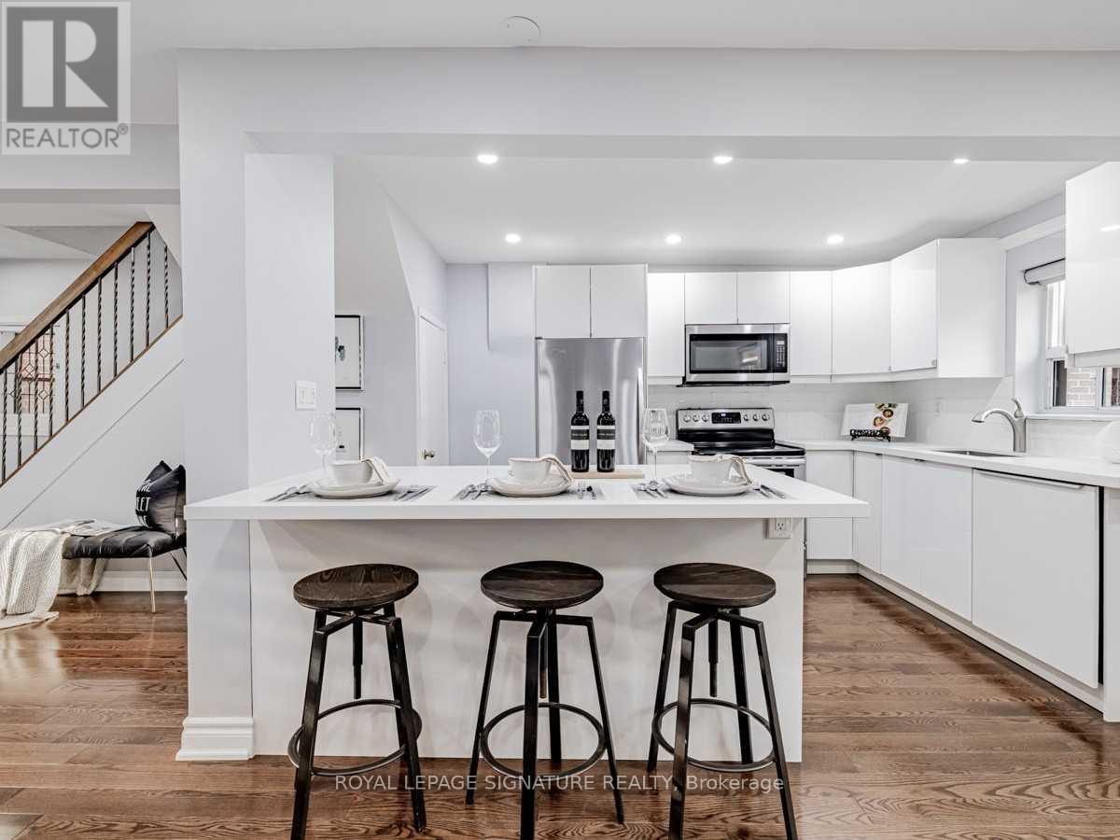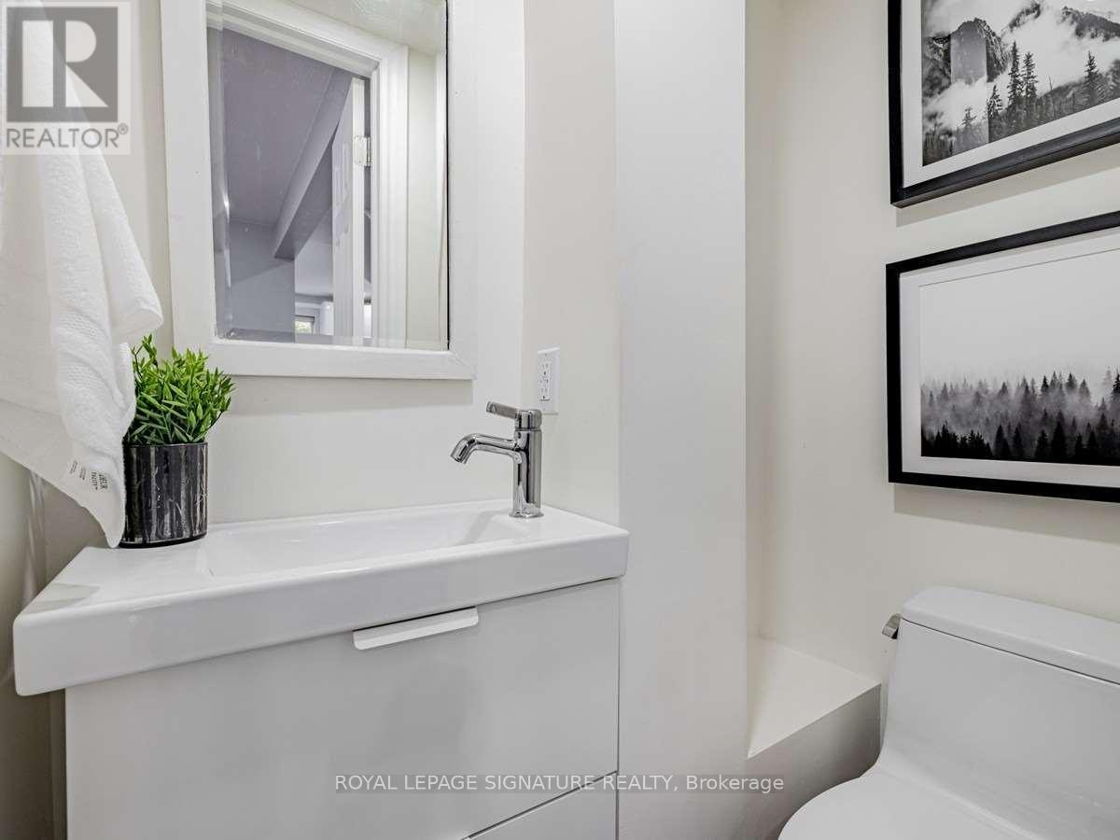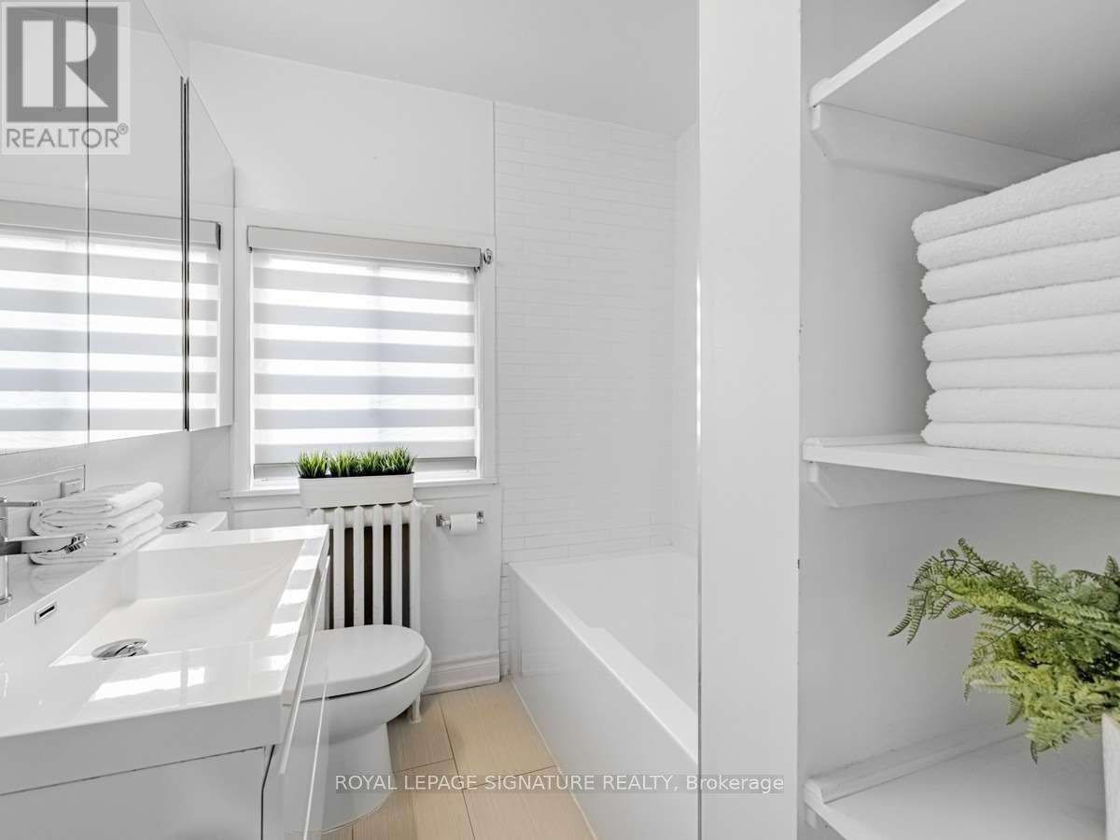$2,189,000
Welcome To One Of Kind Family Home! SIGNIFICANTLY RENOVATED W/$$$ Upgrades* Gorgeous 2Storey DETACHED On A Quiet Street In Sought After YONGE/LAWRENCE Neighborhood. Can Be Boasted As Contemporary Inside; Beautiful Victorian Home Outside. Meticulously Upgraded, Renovated from TOP to FOUNDATION, INSIDE and OUTDOOR GARDEN For More Than 20 Years By One Owner. Hardwood Floor* Throughout. Fully Open Concept, Functional MAIN FLR W/ Luminous Pot Lights: Living Rm/Powder Rm*/Dining Rm/Kitchen. Spacious LIVING ROOM W/ Wood-Burning Fireplace*, KITCHEN W/Huge Peninsular* New Ss Appliances* Quiet Dishwasher*. Excellent Layout On The 2ND FLOOR: Good Sized Beautiful Garden View 3-Bedrm*& 1Washrm*. LOWER LEVEL W/SEPARATED ENTRANCE: LAUNDRY ROOM W/ Huge Washer/Dryer/Laundry Sink*; Ample Space For OFFICE/REC RM/RENTAL INCOME SOURCE* W/1 Bathroom* 1 Kitchenet* Huge Closet* UNBEATABLE LOCATION: Steps To YONGE/LAWRENCE Subway Station & TTC. Surrounded By Parks & Ravines, Trails, Library, Banks, Cafes, Restaurants, City Market,Metro, Clinics, Golf Course & Sunnybrook Hospital. SCHOOLS: Bedford Park Ps, Glenview, Lawrence Park, Blessed Sacrament, Havergal College, Crescent School,& TFS. (id:59911)
Property Details
| MLS® Number | C12195231 |
| Property Type | Single Family |
| Neigbourhood | Eglinton—Lawrence |
| Community Name | Lawrence Park North |
| Amenities Near By | Park, Public Transit, Schools |
| Features | Paved Yard, Carpet Free, Guest Suite, In-law Suite |
| Parking Space Total | 3 |
| Structure | Deck, Porch, Shed |
Building
| Bathroom Total | 3 |
| Bedrooms Above Ground | 3 |
| Bedrooms Below Ground | 1 |
| Bedrooms Total | 4 |
| Age | 51 To 99 Years |
| Amenities | Fireplace(s) |
| Appliances | Garage Door Opener Remote(s), Oven - Built-in, Range, Blinds, Dishwasher, Dryer, Microwave, Oven, Water Heater, Washer, Window Coverings, Refrigerator |
| Basement Development | Finished |
| Basement Features | Separate Entrance, Walk Out |
| Basement Type | N/a (finished) |
| Construction Status | Insulation Upgraded |
| Construction Style Attachment | Detached |
| Cooling Type | Wall Unit |
| Exterior Finish | Brick |
| Fire Protection | Smoke Detectors |
| Fireplace Present | Yes |
| Fireplace Total | 1 |
| Flooring Type | Hardwood, Tile |
| Foundation Type | Concrete |
| Half Bath Total | 1 |
| Heating Fuel | Wood |
| Heating Type | Hot Water Radiator Heat |
| Stories Total | 2 |
| Size Interior | 1,100 - 1,500 Ft2 |
| Type | House |
| Utility Water | Municipal Water |
Parking
| Attached Garage | |
| Garage |
Land
| Acreage | No |
| Fence Type | Fenced Yard |
| Land Amenities | Park, Public Transit, Schools |
| Landscape Features | Landscaped |
| Sewer | Sanitary Sewer |
| Size Depth | 110 Ft |
| Size Frontage | 33 Ft ,6 In |
| Size Irregular | 33.5 X 110 Ft |
| Size Total Text | 33.5 X 110 Ft|under 1/2 Acre |
| Zoning Description | R (f7.5;d0.6*604) |
Interested in 23 Lorindale Avenue, Toronto, Ontario M5M 3C3?

Heather Lee
Salesperson
www.facebook.com/HeatherLeeHk
twitter.com/hkintoronto
www.linkedin.com/in/heather-lee-b8386b9b
8 Sampson Mews Suite 201 The Shops At Don Mills
Toronto, Ontario M3C 0H5
(416) 443-0300
(416) 443-8619











































