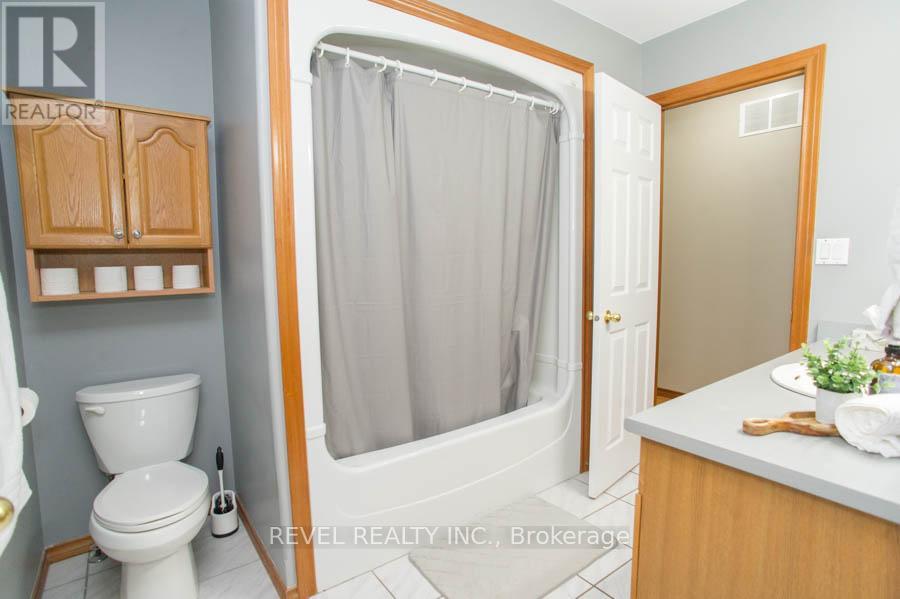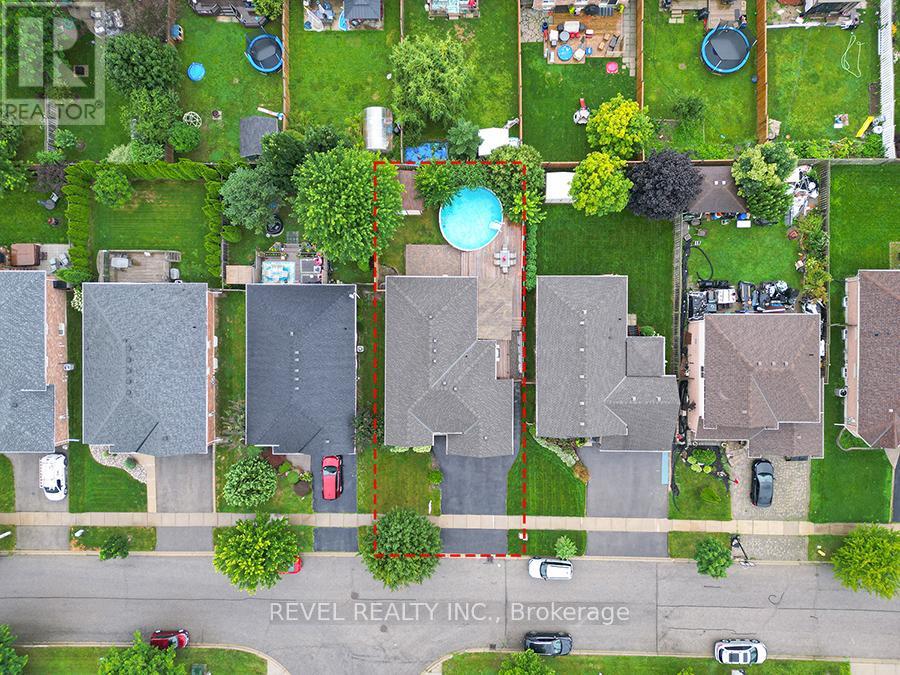$879,900
Tucked away in the heart of West Brant, this custom-built, all-brick raised ranch is a one-of-a-kind find, crafted by a local builder with quality and character in mind. Welcome to 23 Garner's Lane, offering 2,357 sq. ft. of finished living space, this 5-bedroom (3+2), 2-bathroom home is designed for both comfort and style. Step inside and be greeted by the warmth of oak hardwood floors and trim, flowing through the open-concept main level. The kitchen, featuring a moveable island and stainless steel appliances, opens directly onto a multi-tiered deck (rebuilt in 2020)perfect for summer BBQs and outdoor dining. Downstairs, the fully finished lower level is made for gathering and unwinding, complete with a spacious rec room, a stunning gas fireplace with an oak mantle, two oversized bedrooms, a 3-piece bathroom, and a dedicated laundry and storage area. But the real showstopper? The backyard. This private, fully landscaped retreat offers a hot tub, a large patio, and an on-ground pool (with a new filter, pump & auto-chlorinator in 2023 and a gas line roughed in for a pool heater)you'll be spending all your summer days outside. A custom-built 12' x 12' shed provides ample additional storage. The oversized 20' x 20' double garage is fully insulated, with insulated doors and a gas rough-in for a furnace, making it an ideal workshop or winter-ready space. Nestled in a family-friendly neighbourhood, this home is just steps from schools, shopping, parks, and playgrounds. This is more than just a house - its a lifestyle. This is the best house to own in one of West Brants most unique and desirable homes. (id:54662)
Property Details
| MLS® Number | X11965045 |
| Property Type | Single Family |
| Amenities Near By | Public Transit, Schools |
| Equipment Type | Water Heater - Gas |
| Parking Space Total | 6 |
| Pool Type | On Ground Pool |
| Rental Equipment Type | Water Heater - Gas |
| Structure | Deck |
Building
| Bathroom Total | 2 |
| Bedrooms Above Ground | 3 |
| Bedrooms Below Ground | 2 |
| Bedrooms Total | 5 |
| Amenities | Fireplace(s) |
| Appliances | Hot Tub, Garage Door Opener Remote(s), Central Vacuum, Dishwasher, Dryer, Garage Door Opener, Refrigerator, Stove, Washer, Window Coverings |
| Architectural Style | Raised Bungalow |
| Basement Development | Finished |
| Basement Type | Full (finished) |
| Construction Style Attachment | Detached |
| Cooling Type | Central Air Conditioning |
| Exterior Finish | Brick, Brick Veneer |
| Fireplace Present | Yes |
| Fireplace Total | 1 |
| Flooring Type | Hardwood |
| Foundation Type | Poured Concrete |
| Heating Fuel | Natural Gas |
| Heating Type | Forced Air |
| Stories Total | 1 |
| Size Interior | 1,100 - 1,500 Ft2 |
| Type | House |
| Utility Water | Municipal Water |
Parking
| Attached Garage | |
| Garage |
Land
| Acreage | No |
| Land Amenities | Public Transit, Schools |
| Sewer | Sanitary Sewer |
| Size Depth | 108 Ft ,10 In |
| Size Frontage | 49 Ft ,6 In |
| Size Irregular | 49.5 X 108.9 Ft |
| Size Total Text | 49.5 X 108.9 Ft |
| Zoning Description | R1c-14, R1b |
Interested in 23 Garner's Lane, Brantford, Ontario N3T 6M4?
Courntey Dorion
Salesperson
265 King George Rd #115a
Brantford, Ontario N3R 6Y1
(519) 729-8528
(905) 357-1705



































