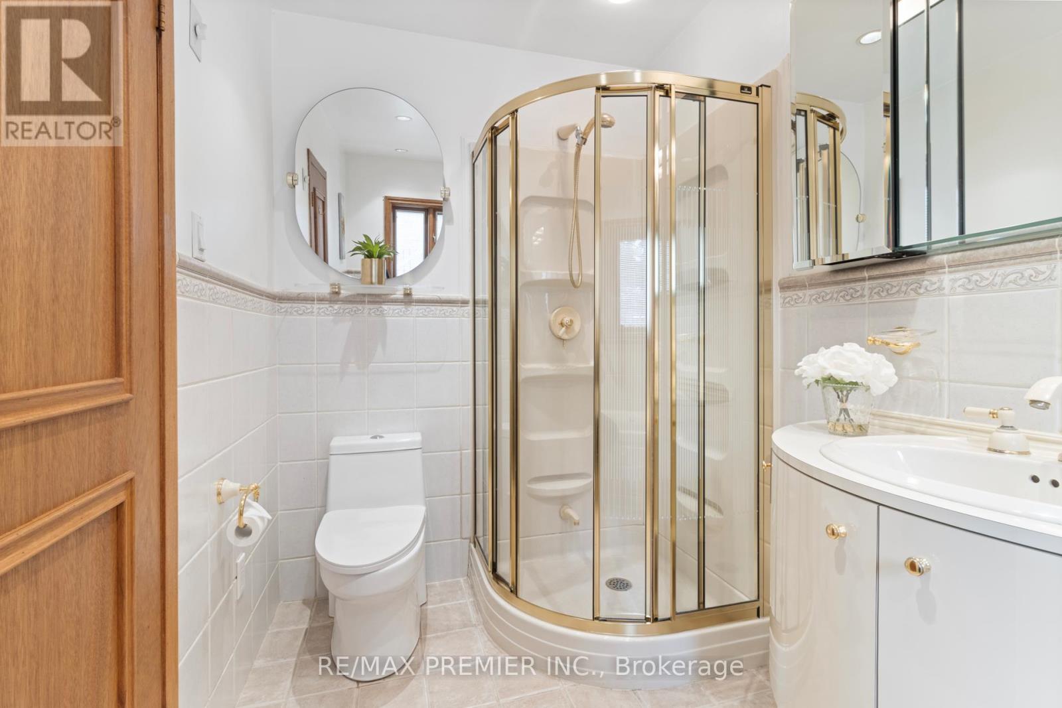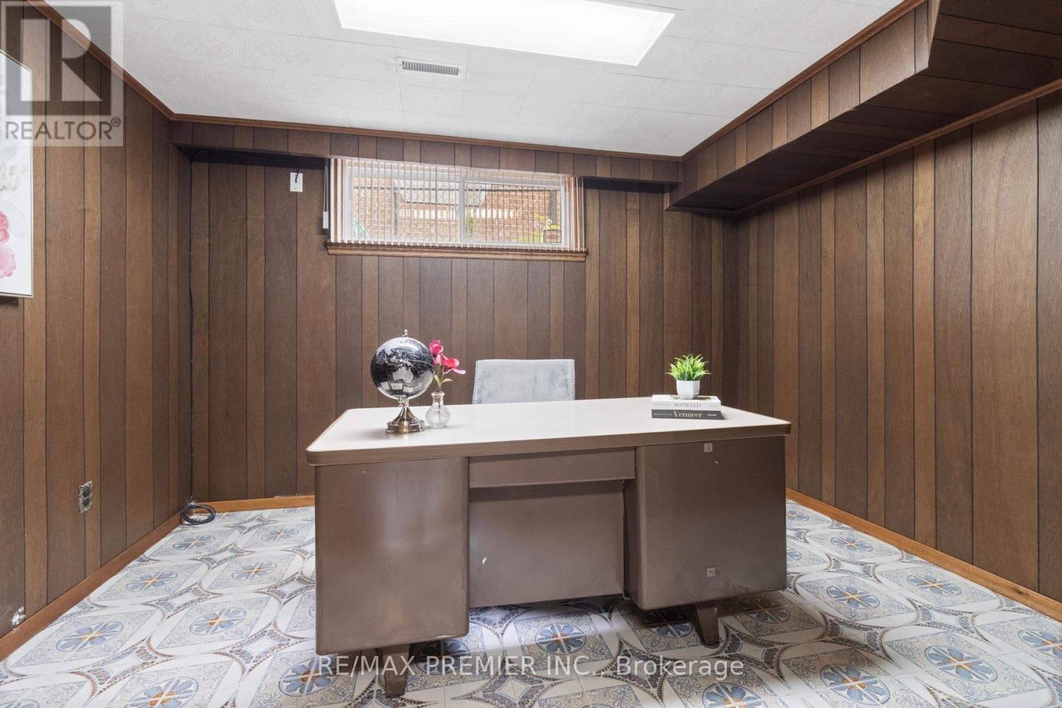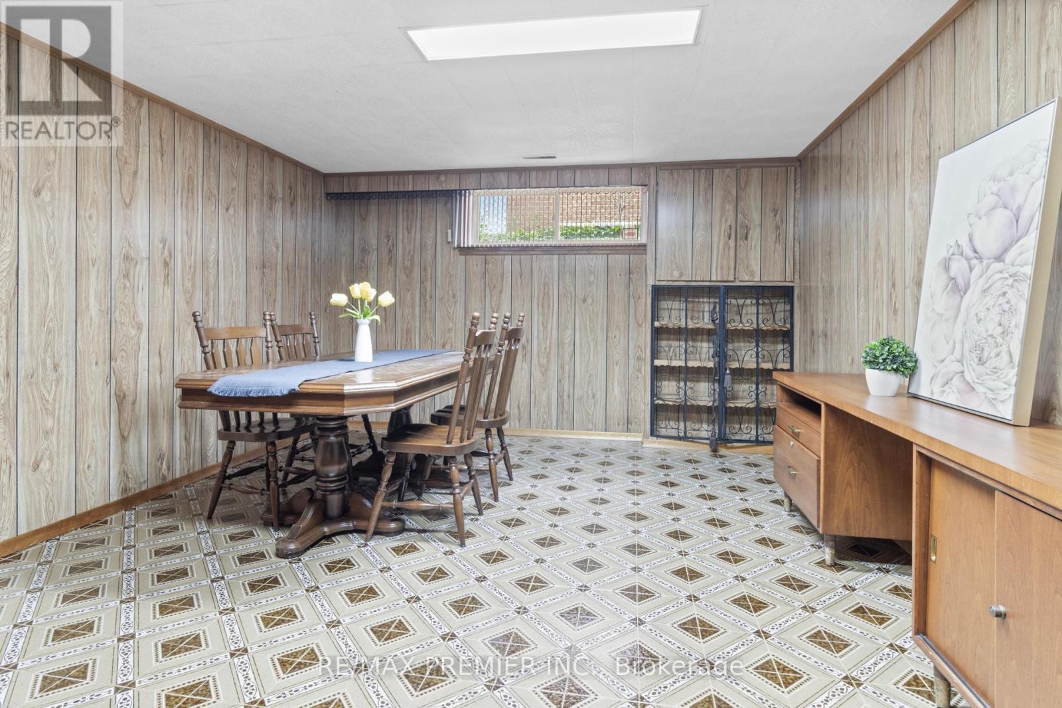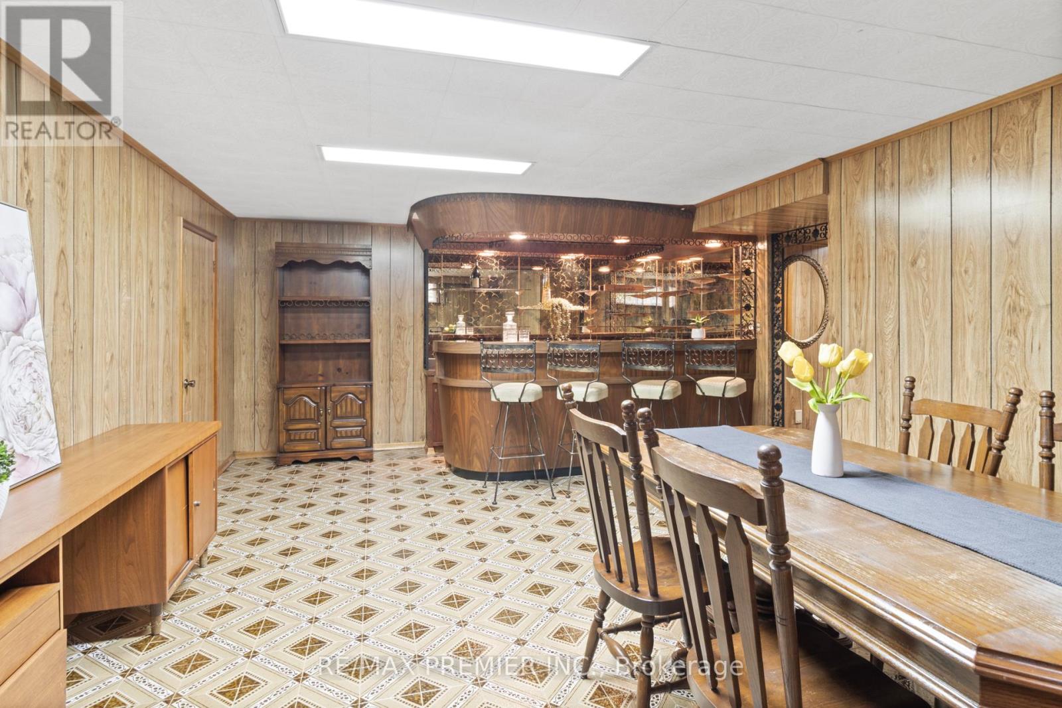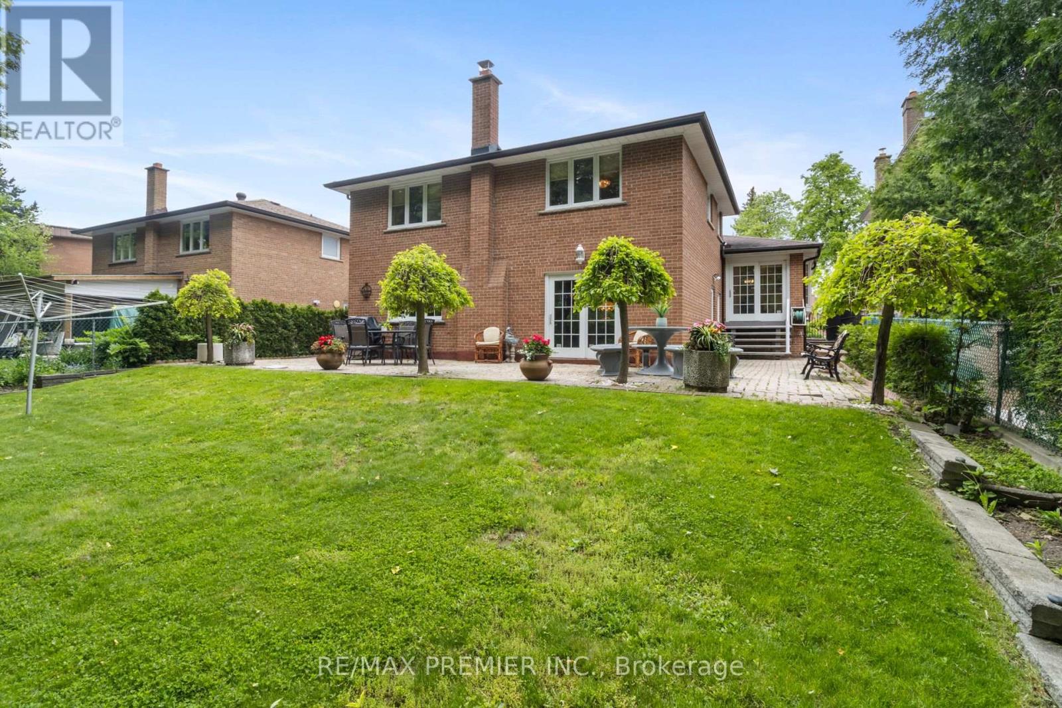$1,298,888
FIRST TIME OFFERED: Rare Ravine Gem with Impeccable Curb Appeal! Flooded with natural light, the interior showcases gleaming granite and hardwood flooring, high-end millwork and elegant details including French doors, staircase runners, upgraded chandeliers and light fixtures, and closet organizers throughout. The expansive centre hall design is accentuated by skylights that bathe the home in sunshine. The family-size kitchen is a chef's delight, complete with granite counters, ceramic backsplash and generous cabinetry ideal for preparing meals and gathering with loved ones. Multiple entrances and thoughtfully designed spaces make this home perfect for single family and multigenerational living or a home-based office, complete with custom built-in wall units and wood trim .The oversized family room is an entertainer's dream, with a wood-burning fireplace (as is), large sun-filled windows and plenty of space for hosting family and friends. Step outside to your own private paradise featuring an extraordinary backyard oasis backing onto a secluded ravine with park-like grounds, walk-out to a terrace, and ample seating to enjoy nature in total tranquility. The spacious laundry room with sink doubles as a prep kitchen and the lower level offers a full recreation room featuring a custom wet bar and massive cantina perfect for entertaining or extended family use. Ideally located close to major highways, public transit, York University, places of worship, restaurants, cafes, parks and vibrant shopping destinations, this rare offering is a perfect blend of timeless charm, functionality and serene natural beauty. Don't miss your chance to own one of the areas most cherished and unique properties! (id:59911)
Property Details
| MLS® Number | W12183489 |
| Property Type | Single Family |
| Neigbourhood | York University Heights |
| Community Name | York University Heights |
| Amenities Near By | Hospital, Park, Schools, Public Transit |
| Features | Irregular Lot Size, Backs On Greenbelt, Conservation/green Belt, Carpet Free |
| Parking Space Total | 4 |
| Structure | Patio(s) |
Building
| Bathroom Total | 3 |
| Bedrooms Above Ground | 4 |
| Bedrooms Below Ground | 1 |
| Bedrooms Total | 5 |
| Amenities | Fireplace(s) |
| Appliances | Dishwasher, Dryer, Microwave, Stove, Washer, Window Coverings, Refrigerator |
| Basement Development | Finished |
| Basement Type | N/a (finished) |
| Construction Style Attachment | Detached |
| Construction Style Split Level | Backsplit |
| Cooling Type | Central Air Conditioning |
| Exterior Finish | Brick |
| Fire Protection | Alarm System |
| Fireplace Present | Yes |
| Flooring Type | Hardwood, Ceramic, Parquet |
| Foundation Type | Unknown |
| Half Bath Total | 1 |
| Heating Fuel | Natural Gas |
| Heating Type | Forced Air |
| Size Interior | 2,000 - 2,500 Ft2 |
| Type | House |
| Utility Water | Municipal Water |
Parking
| Attached Garage | |
| Garage |
Land
| Acreage | No |
| Fence Type | Fenced Yard |
| Land Amenities | Hospital, Park, Schools, Public Transit |
| Landscape Features | Landscaped, Lawn Sprinkler |
| Sewer | Sanitary Sewer |
| Size Depth | 198 Ft |
| Size Frontage | 50 Ft ,1 In |
| Size Irregular | 50.1 X 198 Ft ; Rear: 56.35' South 210.86 |
| Size Total Text | 50.1 X 198 Ft ; Rear: 56.35' South 210.86 |
Utilities
| Cable | Available |
| Electricity | Installed |
| Sewer | Installed |
Interested in 23 Eldorado Court, Toronto, Ontario M3J 1W8?
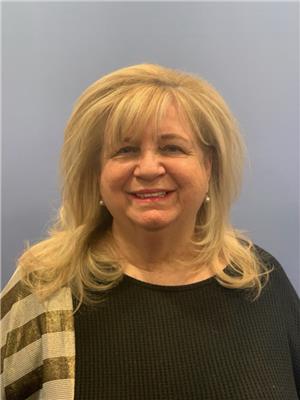
Dawna Marie Borg
Broker
www.dawnaborg.com/
9100 Jane St Bldg L #77
Vaughan, Ontario L4K 0A4
(416) 987-8000
(416) 987-8001
Nikki Borg
Salesperson
9100 Jane St Bldg L #77
Vaughan, Ontario L4K 0A4
(416) 987-8000
(416) 987-8001


























