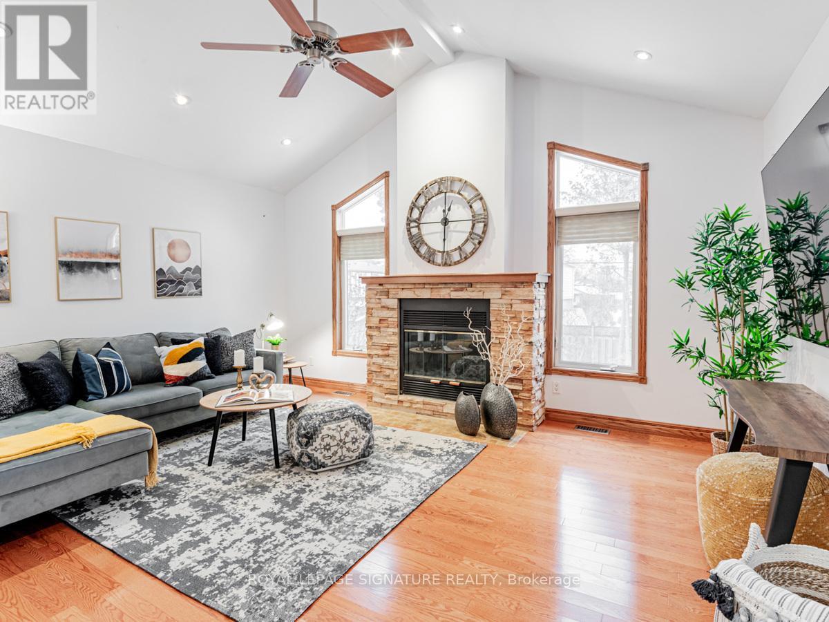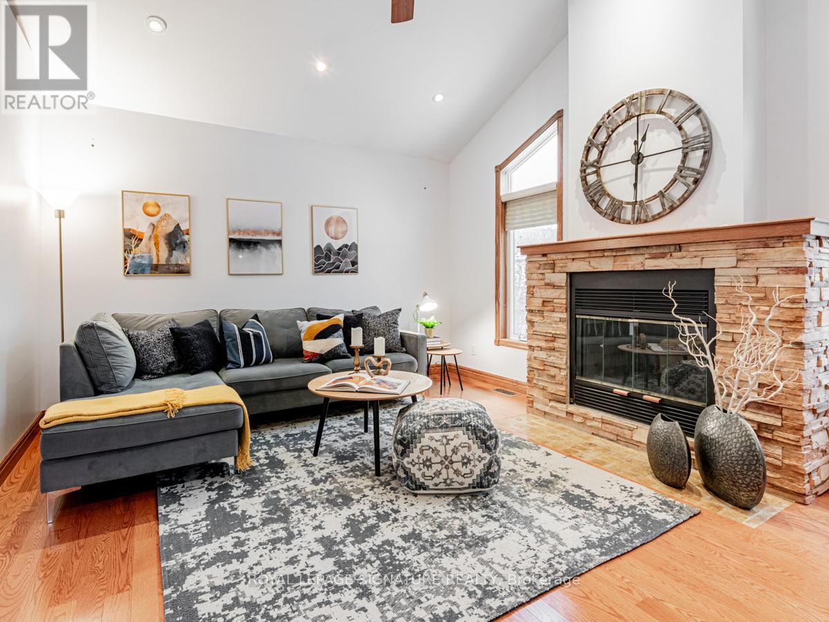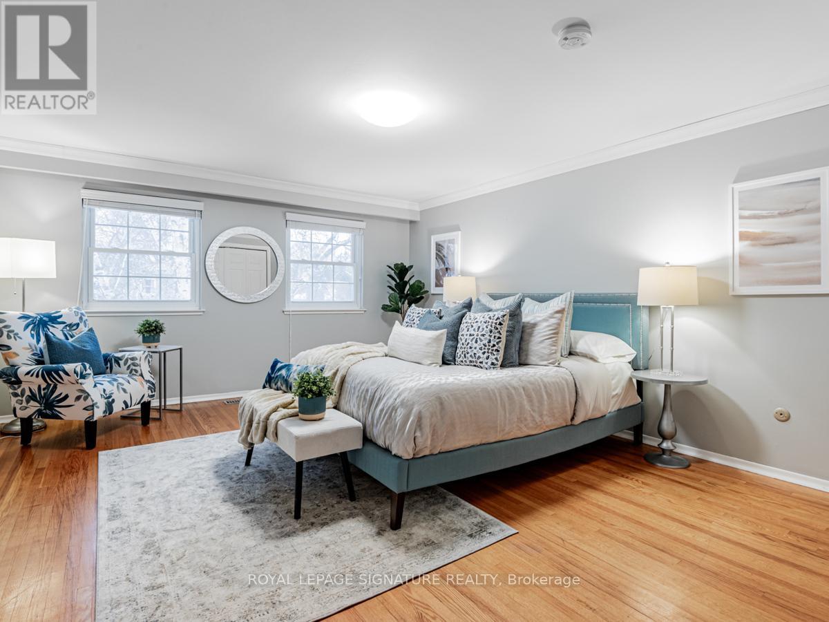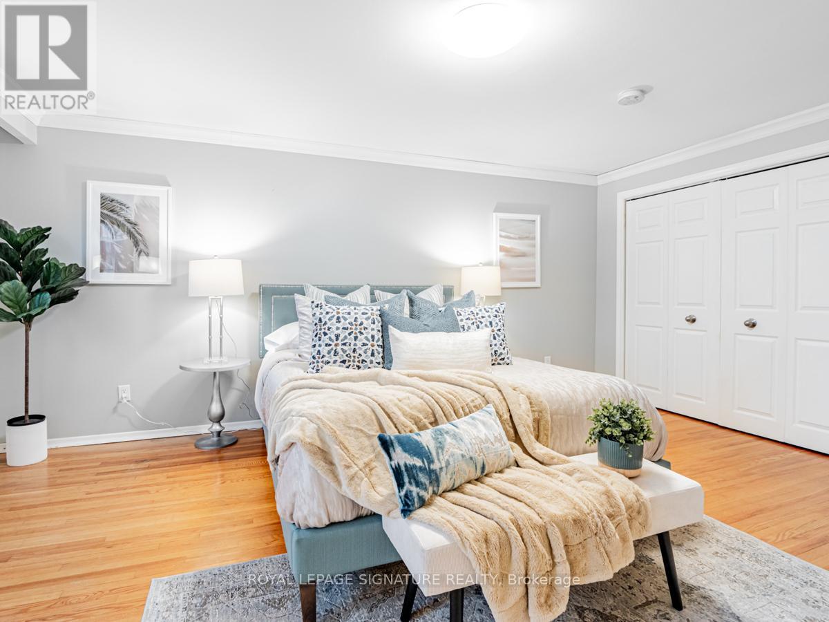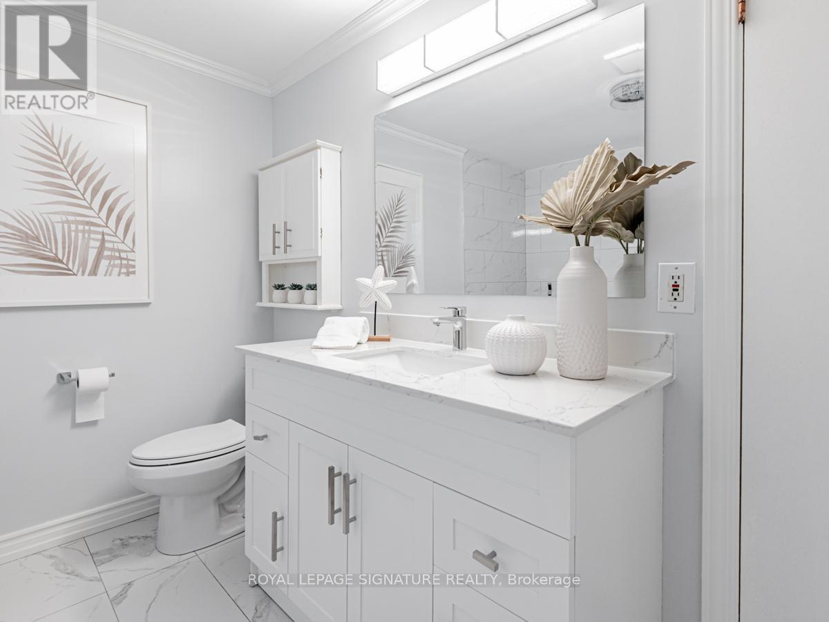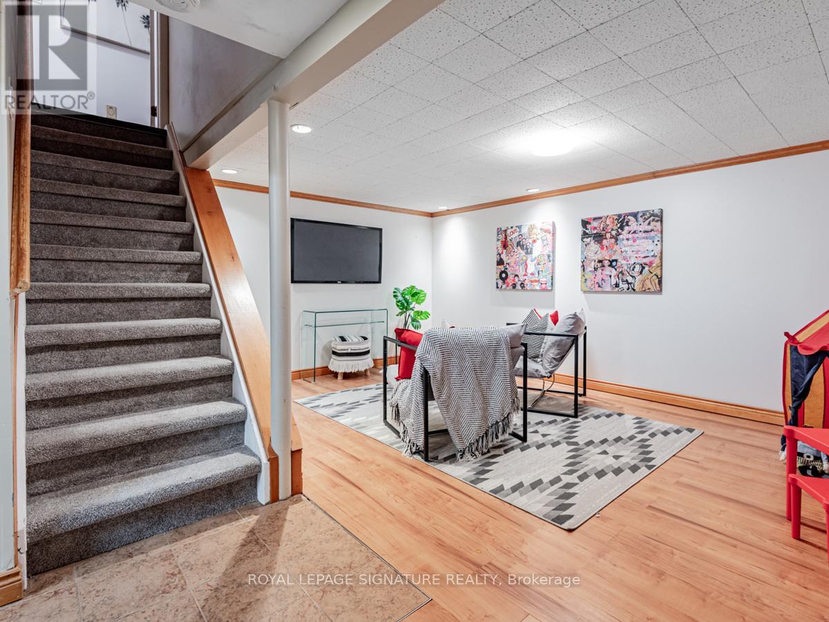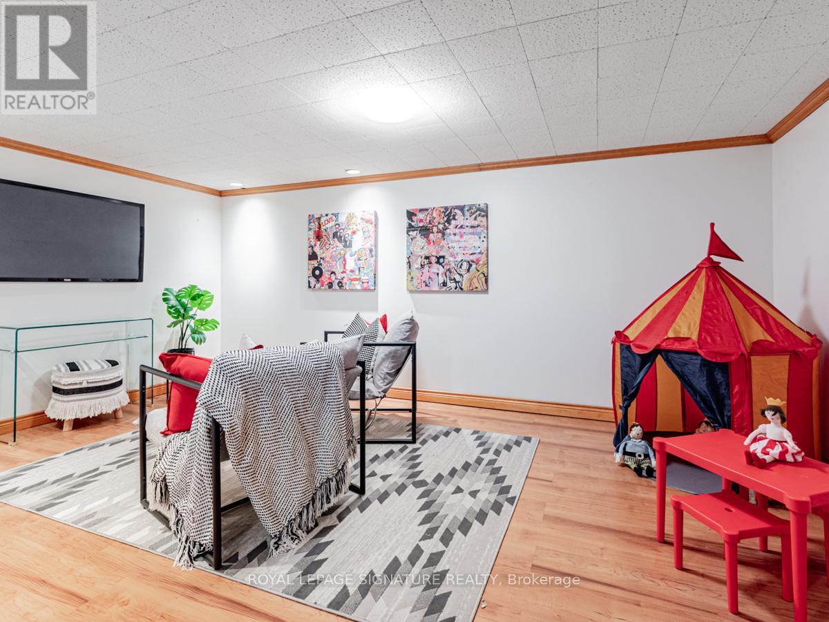$1,399,900
Welcome to this inviting family home in the heart of Guildwood Village! Nestled in a charming, family-friendly neighborhood, this beautifully maintained 4-bedroom, 2-storey home offers the perfect blend of comfort and convenience. Just steps from shops, great schools, parks, transit, and the lake, this is a home you wont want to miss.The main floor features gleaming hardwood floors, a spacious combined living and dining area with a walkout to a deck, and a bright family-sized eat-in kitchen with another walk out to deck. The cozy sunken family room addition, complete with a fireplace, is perfect for relaxing nights in. The fourth bedroom is currently set up as a den but can easily be converted back. A convenient main-floor powder room completes the space.Upstairs, you'll find a serene primary bedroom retreat, two additional generously sized bedrooms, and a newly renovated modern 4-piece bath with a separate shower.The basement adds even more living space, featuring a workshop, fitness room, laundry, and a rec room ideal as a playroom for the kids or a private retreat for teenagers.Situated on a great lot in a sought-after community, this home is move-in ready and close to everything you need. Don't miss the opportunity to make it yours! (id:54662)
Property Details
| MLS® Number | E11955865 |
| Property Type | Single Family |
| Neigbourhood | Upper Guild |
| Community Name | Guildwood |
| Amenities Near By | Park, Public Transit, Schools, Beach |
| Parking Space Total | 3 |
| Structure | Shed |
Building
| Bathroom Total | 2 |
| Bedrooms Above Ground | 4 |
| Bedrooms Total | 4 |
| Appliances | Central Vacuum, Dishwasher, Dryer, Humidifier, Microwave, Range, Refrigerator, Stove, Washer |
| Basement Development | Partially Finished |
| Basement Type | Full (partially Finished) |
| Construction Style Attachment | Detached |
| Cooling Type | Central Air Conditioning |
| Exterior Finish | Aluminum Siding, Brick |
| Fireplace Present | Yes |
| Flooring Type | Hardwood, Laminate |
| Foundation Type | Unknown |
| Half Bath Total | 1 |
| Heating Fuel | Natural Gas |
| Heating Type | Forced Air |
| Stories Total | 2 |
| Size Interior | 2,000 - 2,500 Ft2 |
| Type | House |
| Utility Water | Municipal Water |
Land
| Acreage | No |
| Land Amenities | Park, Public Transit, Schools, Beach |
| Sewer | Sanitary Sewer |
| Size Depth | 115 Ft |
| Size Frontage | 45 Ft |
| Size Irregular | 45 X 115 Ft |
| Size Total Text | 45 X 115 Ft |
| Zoning Description | Rd(f12;a464*120) |
Interested in 23 Bournville Drive, Toronto, Ontario M1E 1C3?

Lou Cornacchia
Salesperson
listwithlou.ca/
8 Sampson Mews Suite 201 The Shops At Don Mills
Toronto, Ontario M3C 0H5
(416) 443-0300
(416) 443-8619
Ciara Cornacchia
Salesperson
8 Sampson Mews Suite 201 The Shops At Don Mills
Toronto, Ontario M3C 0H5
(416) 443-0300
(416) 443-8619















