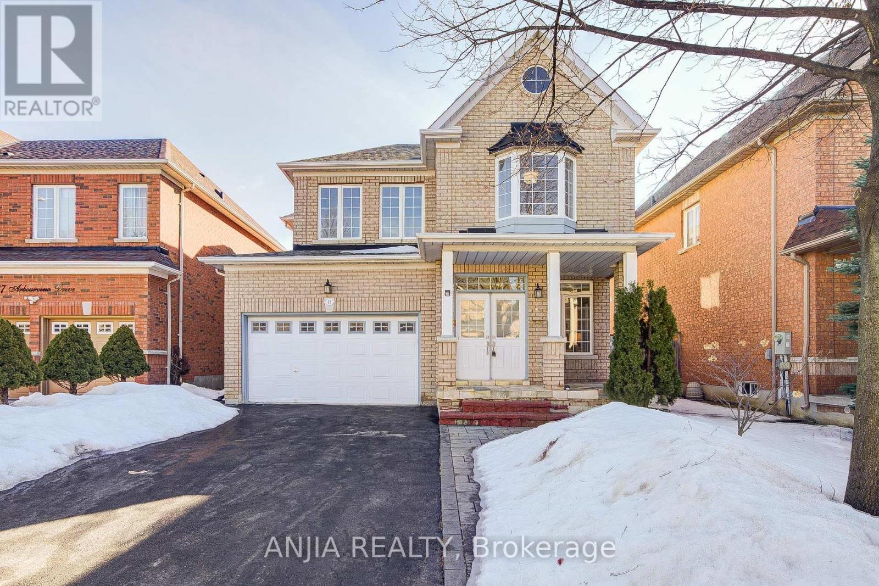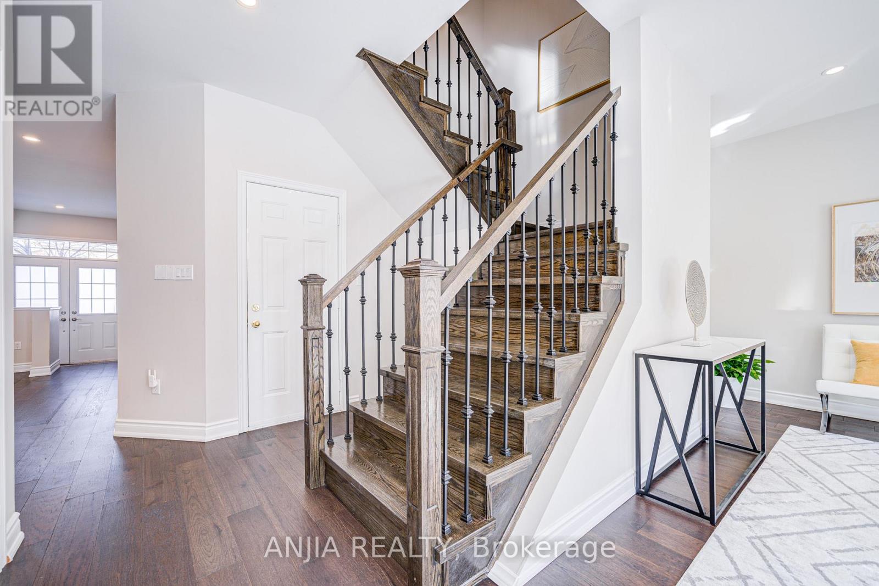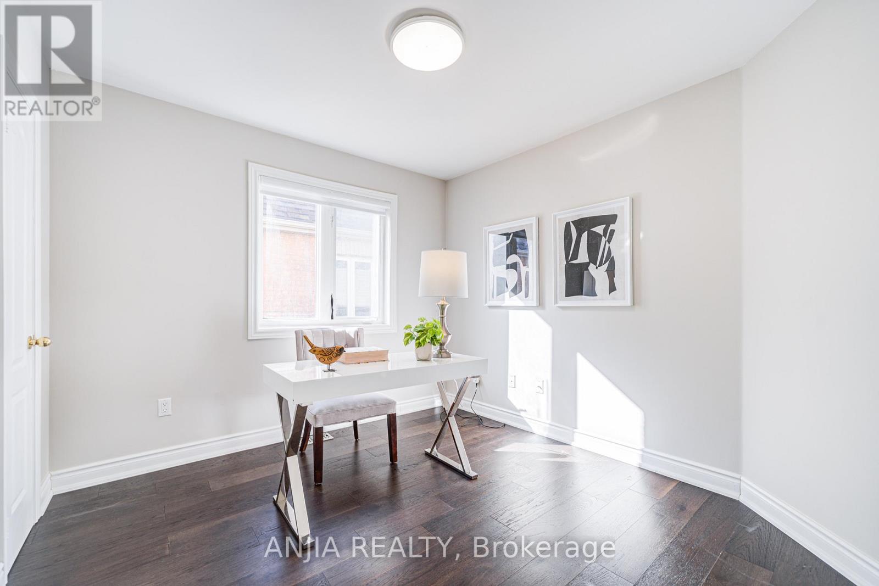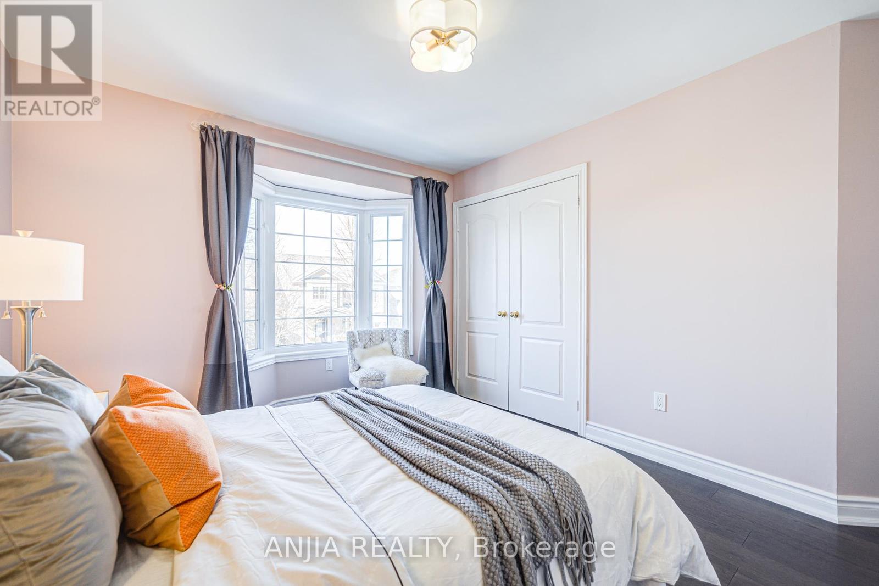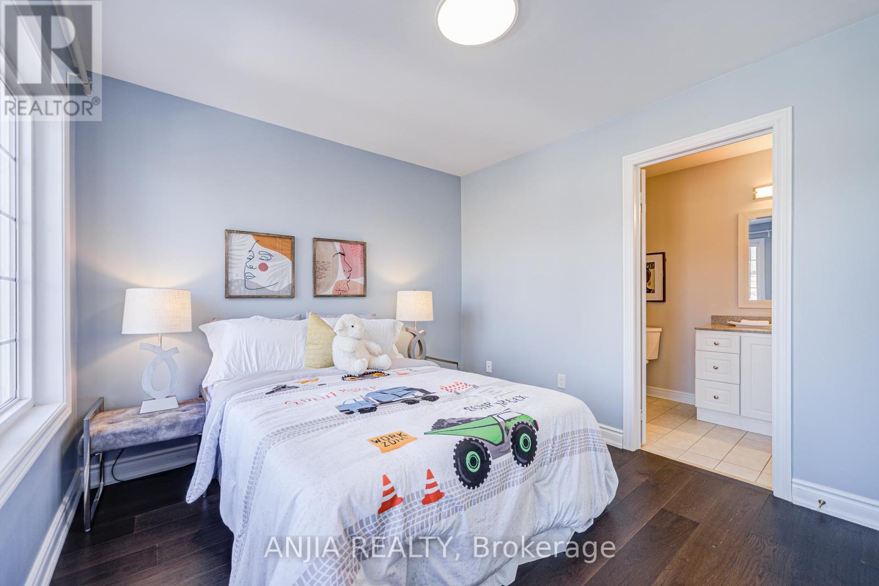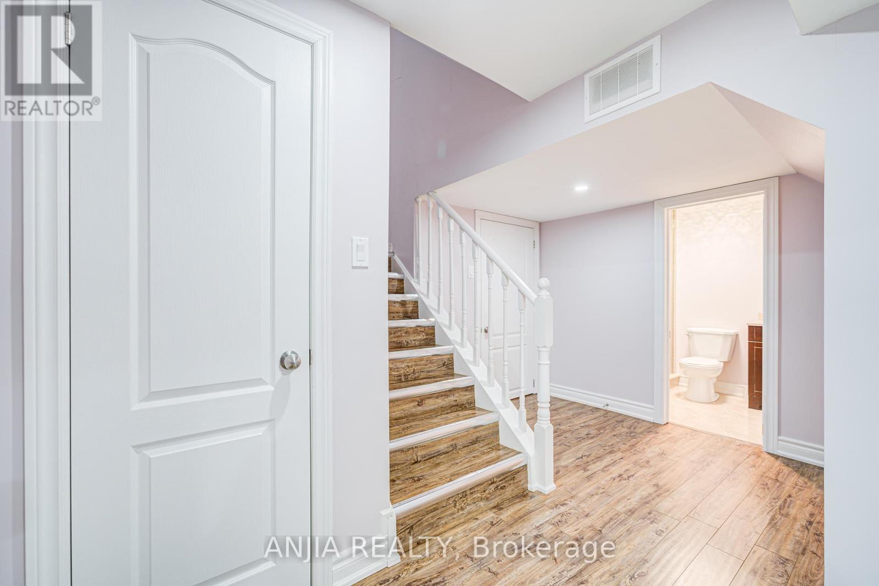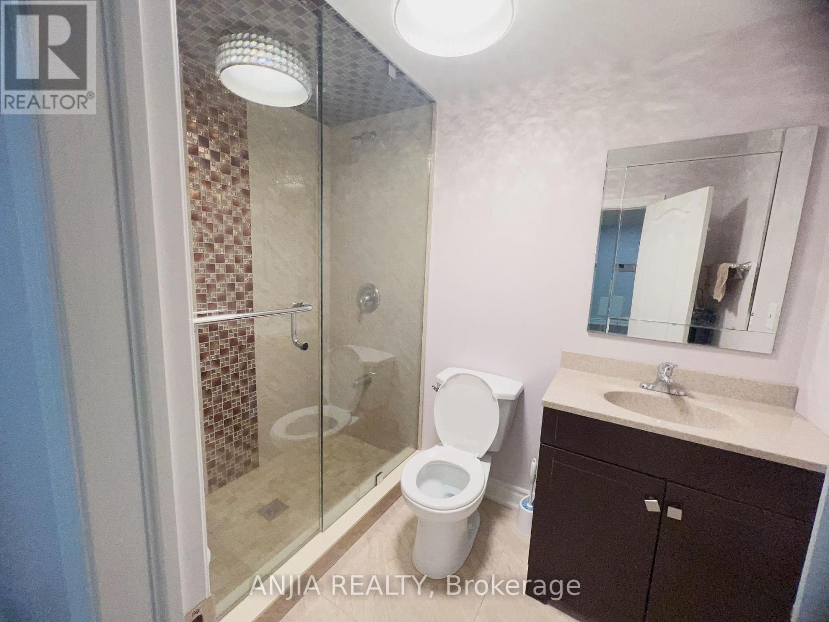$1,488,000
Welcome to this stunning 4-bedroom, 2-car garage detached house in the heart of Vaughan! This beautifully upgraded home boasts 9 smooth ceilings, renovated kitchen and bathrooms, new hardwood flooring (2021), and pot lights(2021) throughout for a modern and elegant feel. The 2nd floor features four spacious bedrooms and a convenient laundry room, offering both comfort and functionality. Recent upgrades include fresh paint, a newer roof (2019), a newer furnace (2022), and an A/C unit (2010), ensuring peace of mind for years to come. The finished basement is a true gem, complete with a kitchen, 5th bedroom, a full bath, and 2nd laundry room perfect for guests or extended family. Extended driveway that can accommodate up to 4 cars and the interlocked backyard, ideal for outdoor entertaining. Located in the core of Vaughan, just minutes from Rutherford Road, Highway 7, and the 407. Enjoy the convenience of being a short walk to local parks and only a 5-minute drive to the Rutherford GO Station. Also close to Vaughan Mills Shopping Mall, Canadas Wonderland, the Vaughan Metropolitan Subway Station, top-rated schools, places of worship, and a variety of restaurants, cafes, and coffee shops. Don't miss the opportunity to own this meticulously maintained and thoughtfully upgraded home in one of Vaughan's most desirable neighborhoods! (id:54662)
Property Details
| MLS® Number | N12011755 |
| Property Type | Single Family |
| Community Name | Patterson |
| Parking Space Total | 6 |
Building
| Bathroom Total | 4 |
| Bedrooms Above Ground | 4 |
| Bedrooms Below Ground | 1 |
| Bedrooms Total | 5 |
| Age | 6 To 15 Years |
| Appliances | Dishwasher, Dryer, Stove, Washer, Window Coverings, Refrigerator |
| Basement Development | Finished |
| Basement Features | Apartment In Basement |
| Basement Type | N/a (finished) |
| Construction Style Attachment | Detached |
| Cooling Type | Central Air Conditioning |
| Exterior Finish | Brick |
| Flooring Type | Hardwood, Laminate, Tile |
| Foundation Type | Brick, Poured Concrete |
| Half Bath Total | 1 |
| Heating Fuel | Natural Gas |
| Heating Type | Forced Air |
| Stories Total | 2 |
| Size Interior | 2,000 - 2,500 Ft2 |
| Type | House |
| Utility Water | Municipal Water |
Parking
| Garage |
Land
| Acreage | No |
| Sewer | Sanitary Sewer |
| Size Depth | 80 Ft ,1 In |
| Size Frontage | 43 Ft |
| Size Irregular | 43 X 80.1 Ft |
| Size Total Text | 43 X 80.1 Ft |
Interested in 23 Arbourview Drive, Vaughan, Ontario L4K 5S8?

Alina Yang
Broker
(647) 210-3453
8300 Woodbine Ave Ste 500
Markham, Ontario L3R 9Y7
(905) 909-0101
(905) 909-0202
