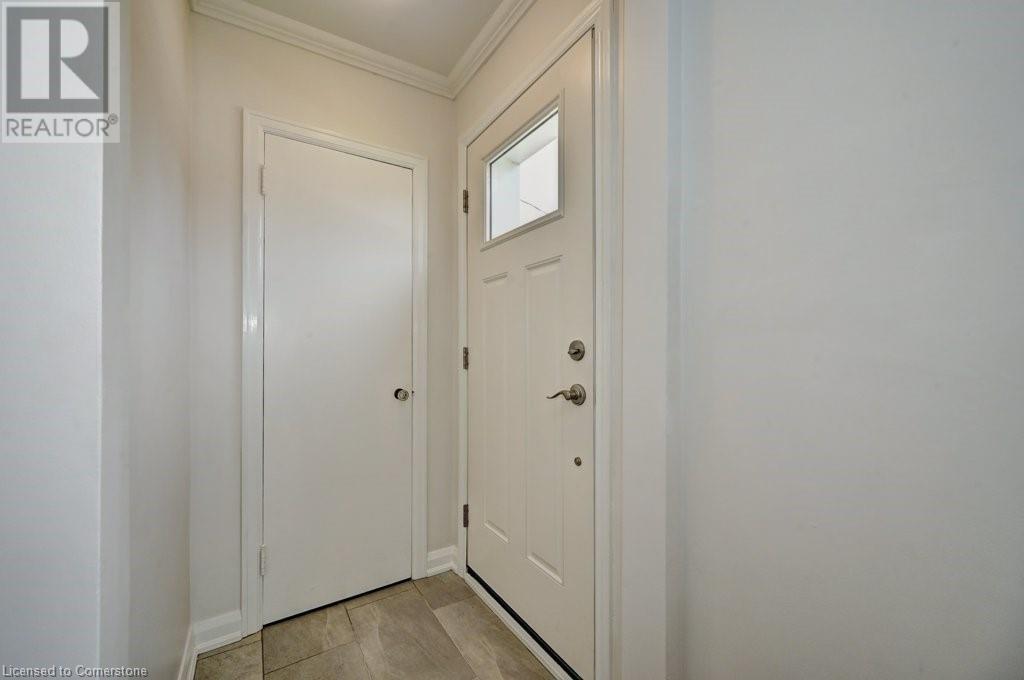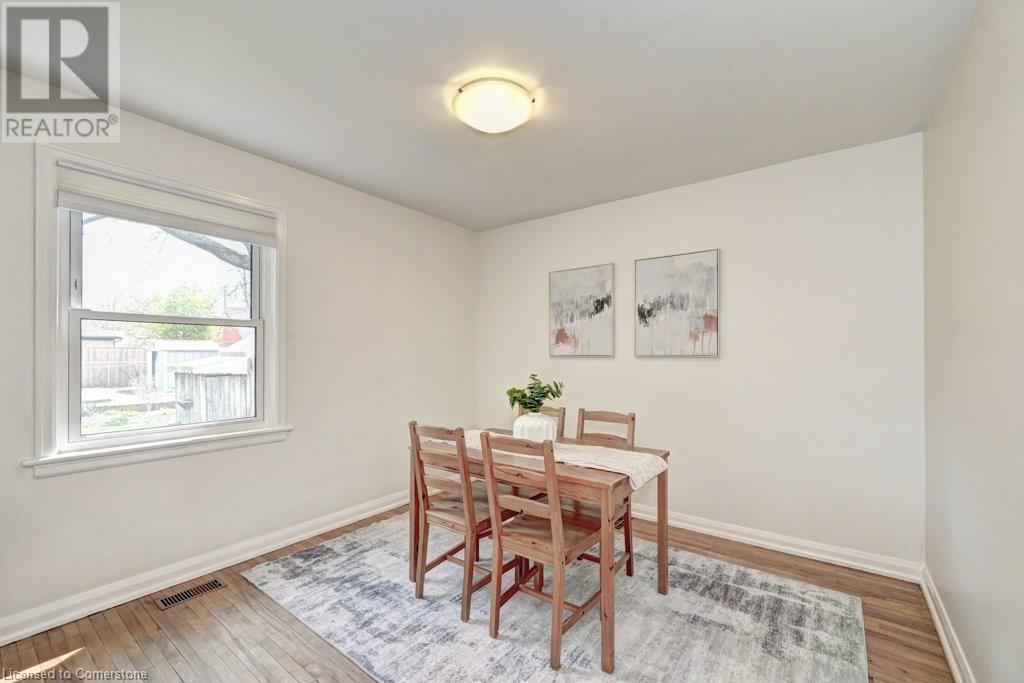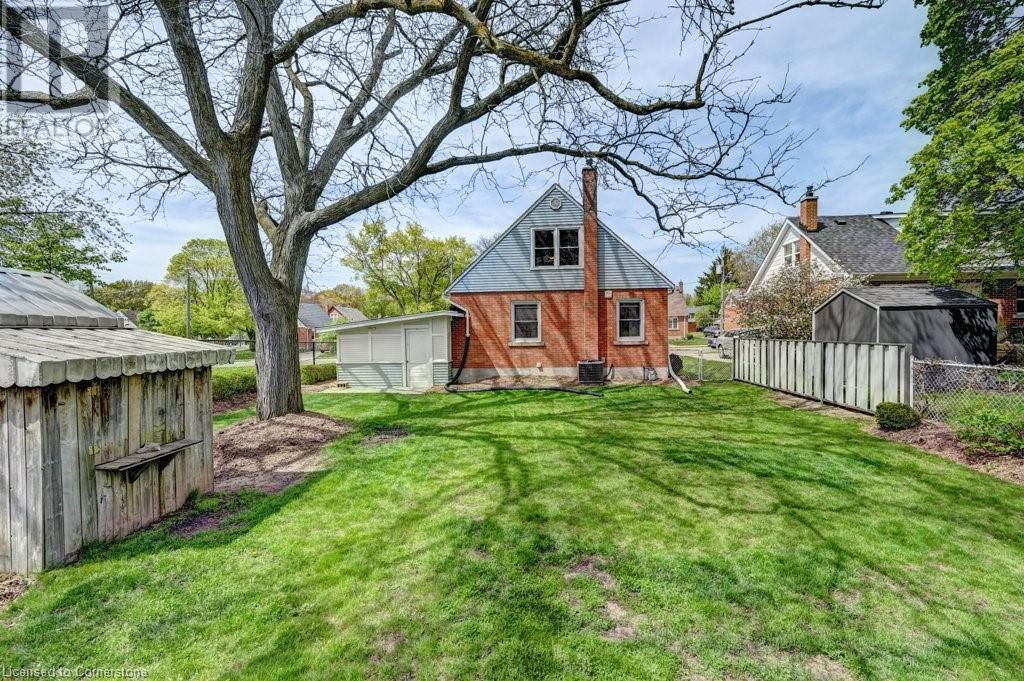$688,500
Welcome to this beautifully maintained and updated detached brick home, ideally situated on a spacious city lot with a carport. Charming landscaping and a refreshed front entrance invite you into a bright main level featuring a sun-filled living room that flows seamlessly into the renovated kitchen (2011), complete with timeless white cabinetry. The adjoining dining area overlooks the backyard with its mature gardens—perfect for relaxing or entertaining. Completing the main floor is a full bathroom and a versatile room that can serve as a bedroom, office, or bonus space. Upstairs, you’ll find two generously sized bedrooms with hardwood flooring, which also runs throughout the main level. The fully finished basement, renovated in 2014, offers flexible living options with a separate side entrance through the carport. It includes three additional bedrooms and a full bathroom. The two front bedrooms can easily be converted into a spacious recreation room by removing the dividing wall—ideal for growing families or multigenerational living. Located on a quiet, family-friendly street near top-rated schools and parks (including a new one being developed next door), this home offers both privacy and community. The nearly fully fenced yard features an abundance of gardens, berry bushes, and grapevines—perfect for green thumbs and outdoor enthusiasts. All this just minutes from uptown Waterloo and close to all amenities. Don’t miss this exceptional opportunity! (id:59911)
Property Details
| MLS® Number | 40727370 |
| Property Type | Single Family |
| Amenities Near By | Park, Playground, Schools, Shopping |
| Community Features | Quiet Area, Community Centre |
| Features | Southern Exposure, Paved Driveway |
| Parking Space Total | 3 |
Building
| Bathroom Total | 2 |
| Bedrooms Above Ground | 3 |
| Bedrooms Below Ground | 2 |
| Bedrooms Total | 5 |
| Appliances | Central Vacuum, Dryer, Refrigerator, Stove, Water Softener, Washer, Microwave Built-in, Window Coverings |
| Basement Development | Partially Finished |
| Basement Type | Full (partially Finished) |
| Constructed Date | 1951 |
| Construction Style Attachment | Detached |
| Cooling Type | Central Air Conditioning |
| Exterior Finish | Aluminum Siding, Brick Veneer |
| Heating Fuel | Natural Gas |
| Heating Type | Forced Air |
| Stories Total | 2 |
| Size Interior | 2,065 Ft2 |
| Type | House |
| Utility Water | Municipal Water |
Parking
| Carport |
Land
| Acreage | No |
| Land Amenities | Park, Playground, Schools, Shopping |
| Sewer | Municipal Sewage System |
| Size Depth | 122 Ft |
| Size Frontage | 50 Ft |
| Size Irregular | 0.142 |
| Size Total | 0.142 Ac|under 1/2 Acre |
| Size Total Text | 0.142 Ac|under 1/2 Acre |
| Zoning Description | Sr2 |
Interested in 229 Neilson Avenue, Waterloo, Ontario N2J 2M2?
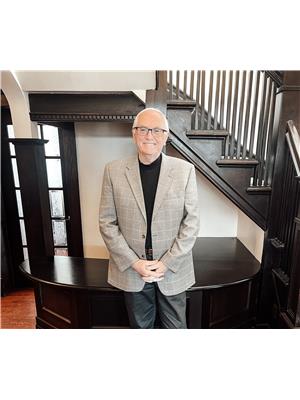
Ian Brown
Broker
234 Frederick St., Unit: A
Kitchener, Ontario N2H 2M8
(519) 741-1400
fhwaterlooregion.com

Sylvia Brown
Broker
234 Frederick St.
Kitchener, Ontario N2H 2M8
(519) 741-1400
www.foresthill.com
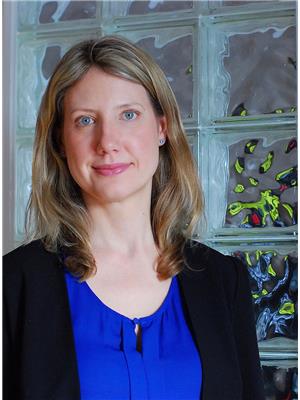
Angela Friesen-Brown
Broker
234 Frederick St.
Kitchener, Ontario N2H 2M8
(519) 741-1400
www.foresthill.com



