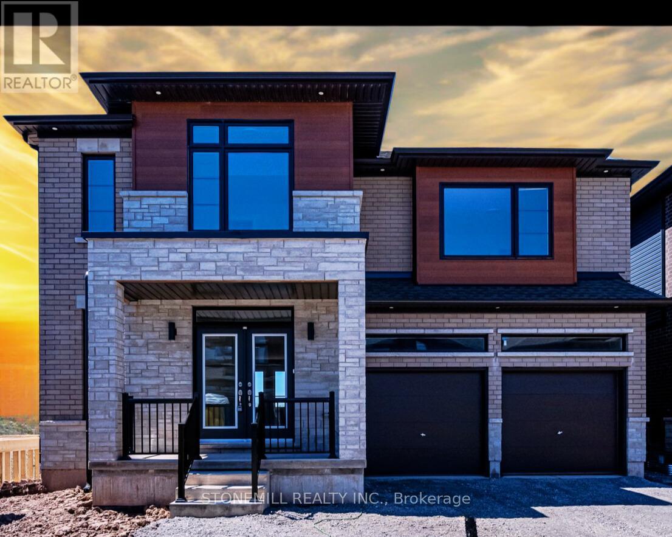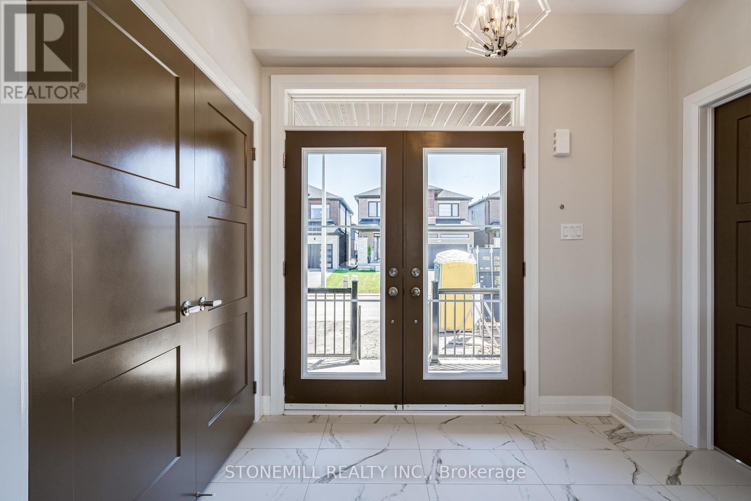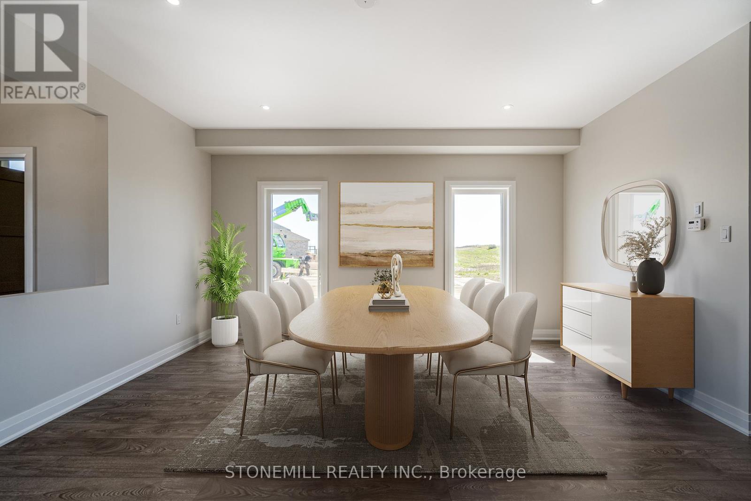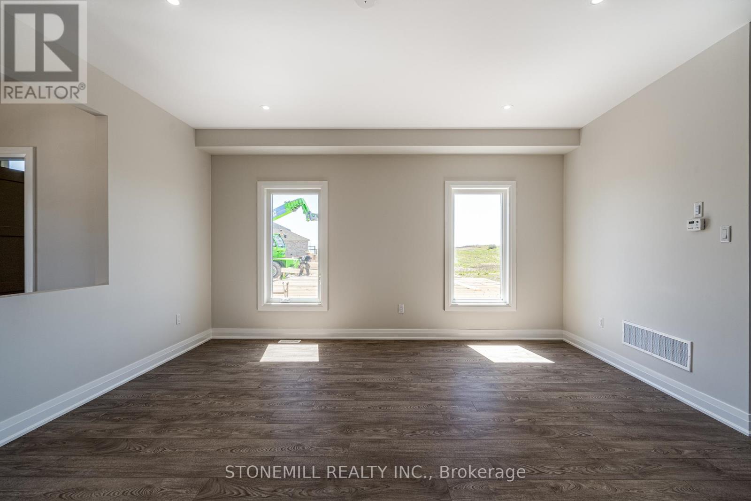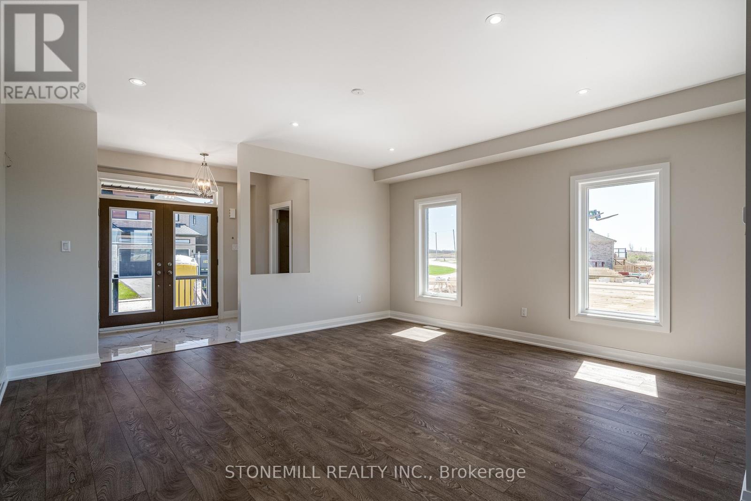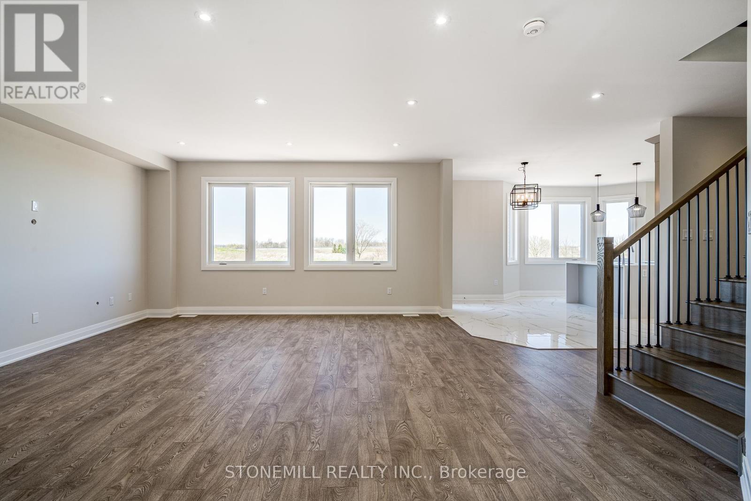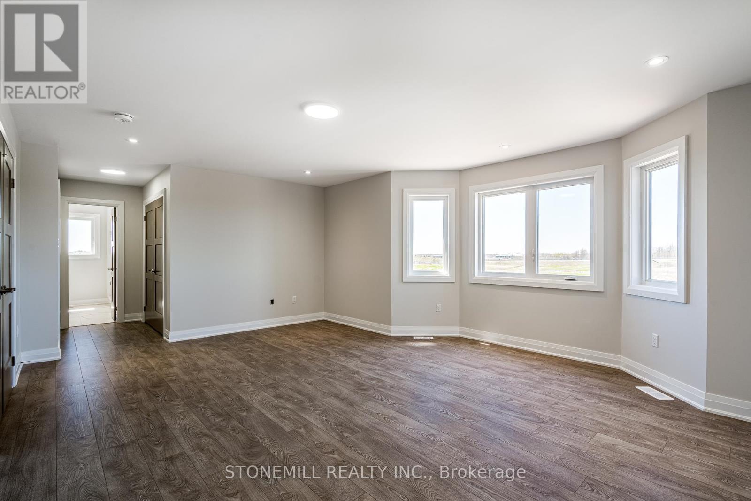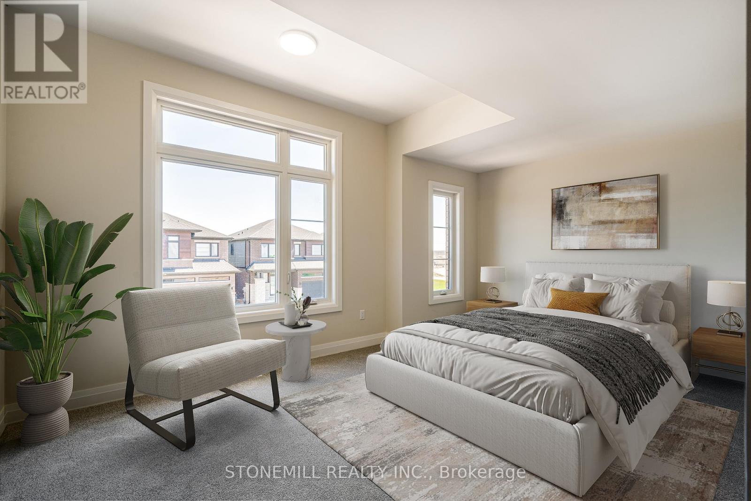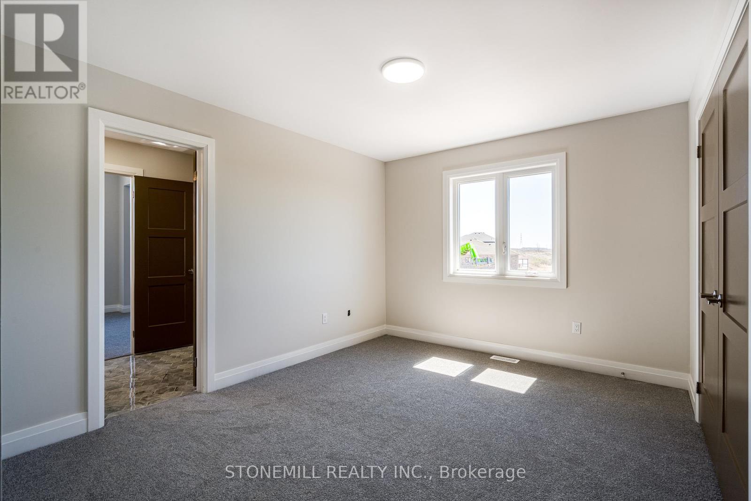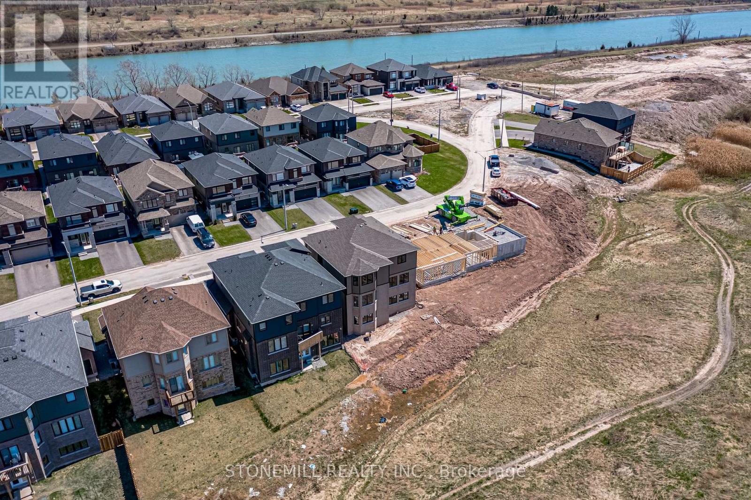$1,265,000
Stunning custom home featuring a modern open-concept layout and over $200,000 in premium finishes. Striking exterior with oversized windows, stone detailing, and a stone portico entrance for exceptional curb appeal. Gourmet kitchen boasts quartz countertops, waterfall island, crown moulding, and upgraded fixtures. The primary suite offers his/her walk-in closets and a spa-inspired ensuite with full glass walk-in shower, quartz double vanity with LED mirrors, soaker tub, and modern finishes. Designed for families with convenient second-floor laundry and ensuite bathroom access for all bedrooms. Bedrooms 2 & 3 feature walk-in closets. Walk-out basement with separate entrance offers multi-generational living potential or space for a gym, theatre, or guest suite. Includes 3pc bathroom rough-in and cantina. Builder will entertain custom design & construction of finished basement at additional cost. A rare combination of style, function, and future flexibility. Don't miss this one! (id:59911)
Property Details
| MLS® Number | X12172241 |
| Property Type | Single Family |
| Community Name | 766 - Hwy 406/Welland |
| Features | Irregular Lot Size, Sloping |
| Parking Space Total | 4 |
Building
| Bathroom Total | 4 |
| Bedrooms Above Ground | 4 |
| Bedrooms Total | 4 |
| Age | New Building |
| Appliances | Water Heater - Tankless |
| Basement Features | Walk Out |
| Basement Type | N/a |
| Construction Style Attachment | Detached |
| Exterior Finish | Stone, Brick Facing |
| Foundation Type | Poured Concrete |
| Half Bath Total | 1 |
| Heating Fuel | Natural Gas |
| Heating Type | Forced Air |
| Stories Total | 2 |
| Size Interior | 2,500 - 3,000 Ft2 |
| Type | House |
| Utility Water | Municipal Water |
Parking
| Attached Garage | |
| Garage | |
| Inside Entry |
Land
| Acreage | No |
| Sewer | Sanitary Sewer |
| Size Depth | 89 Ft ,1 In |
| Size Frontage | 45 Ft ,4 In |
| Size Irregular | 45.4 X 89.1 Ft |
| Size Total Text | 45.4 X 89.1 Ft |
Interested in 229 Midland Place, Welland, Ontario L3B 0H4?
Erin L. Fortune
Salesperson
3425 Harvester Rd #102b-2
Burlington, Ontario L7N 3N1
(905) 847-5900
stonemill.ca/
