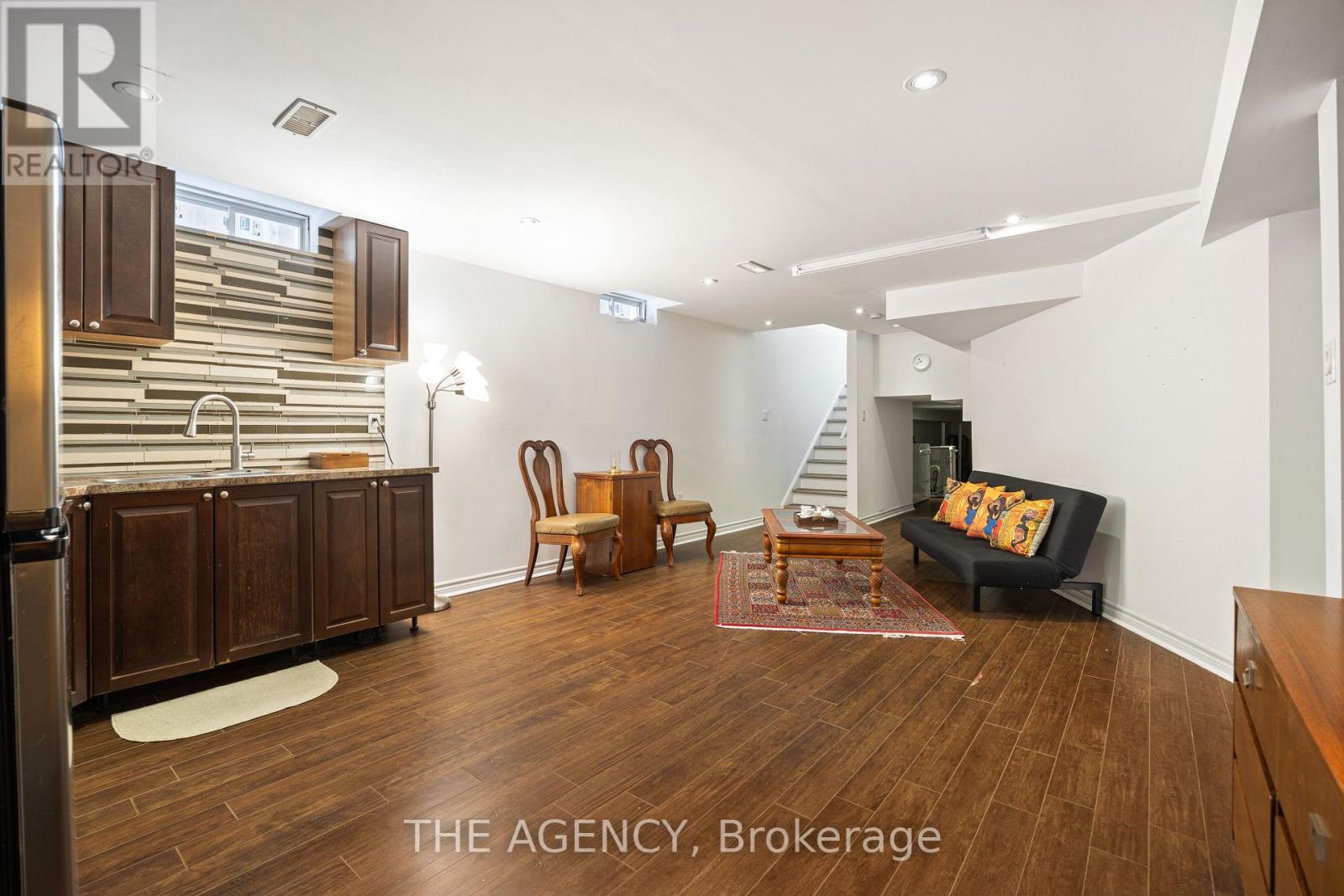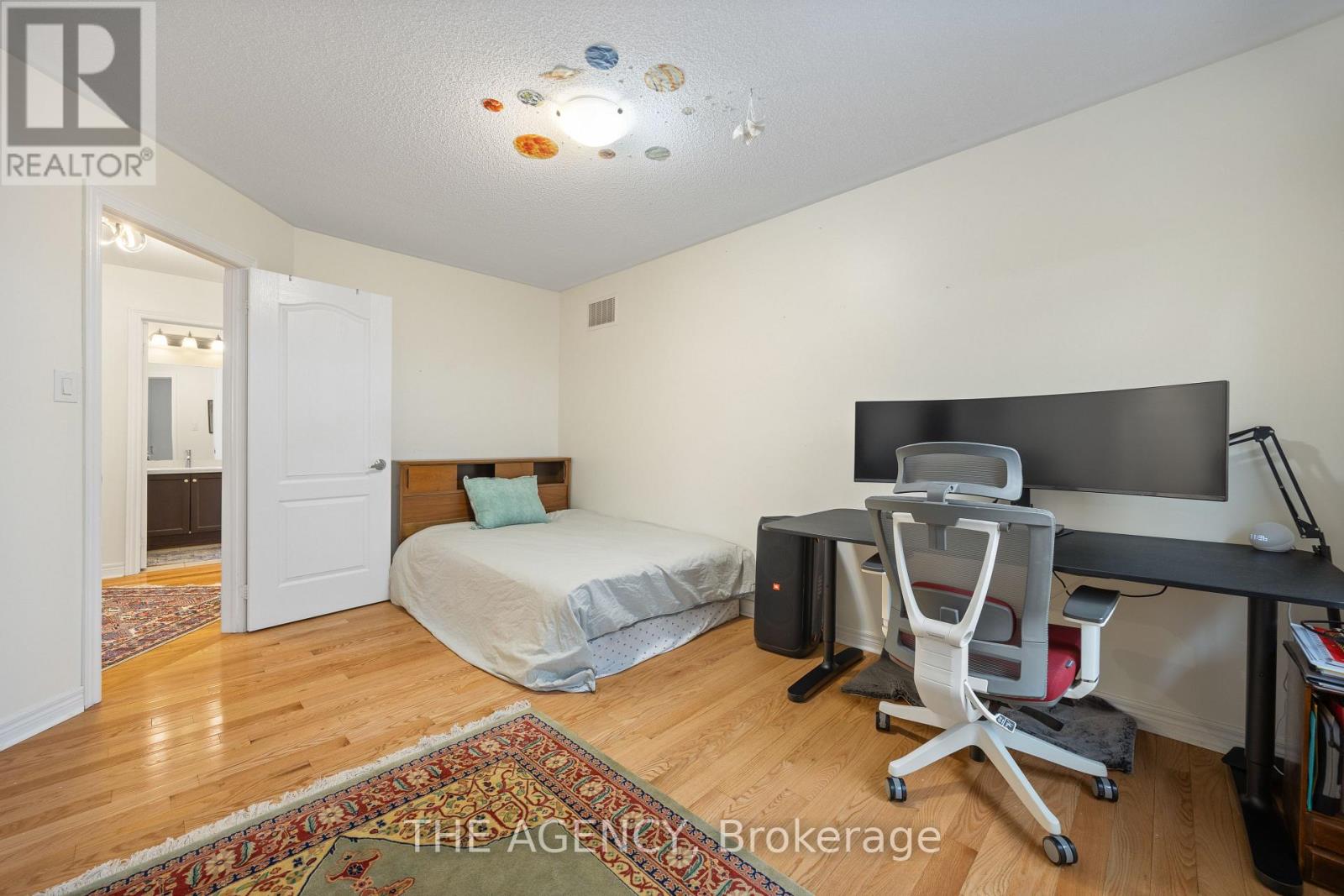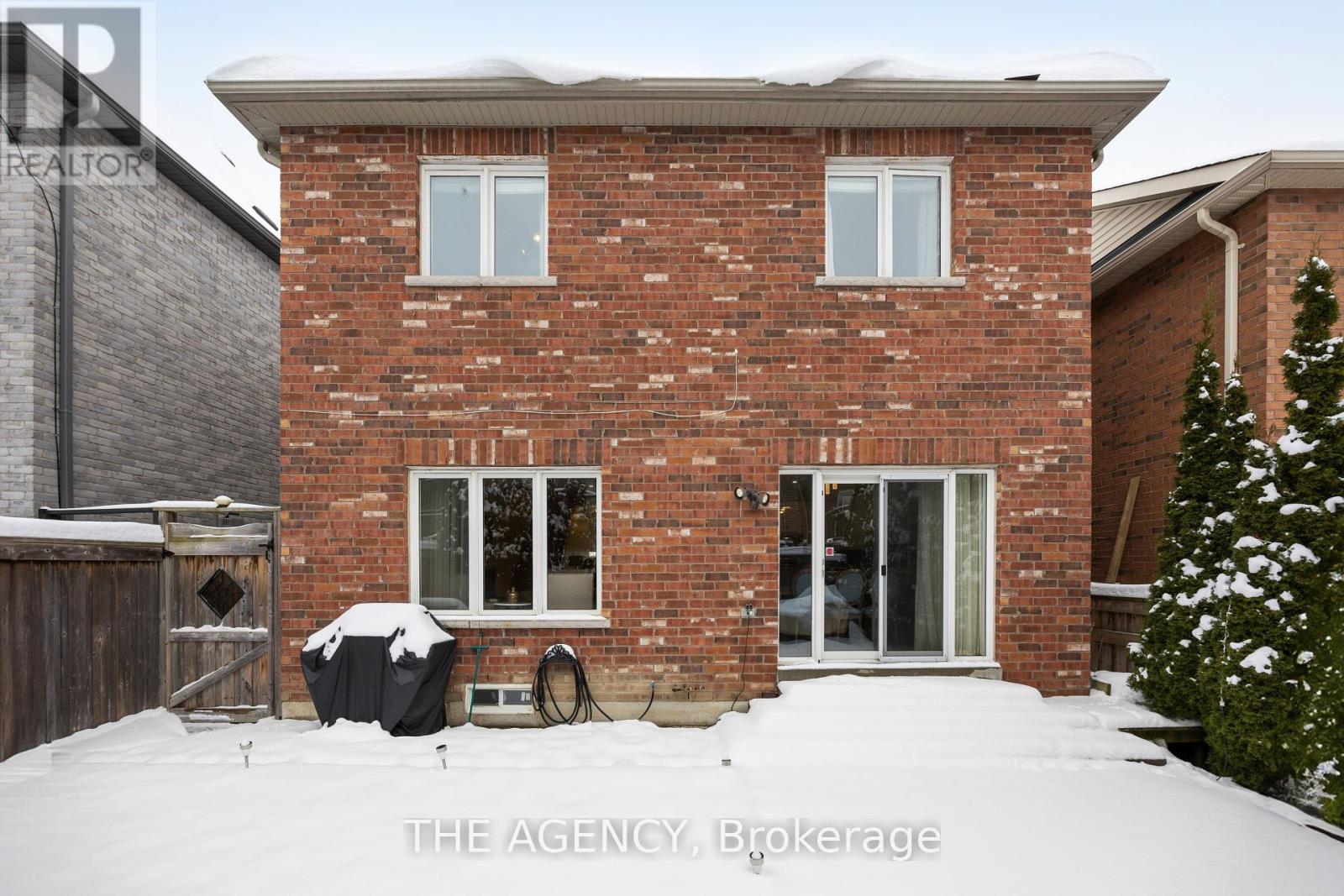$3,990 Monthly
Main and Upper floor for lease! and the basement is separately available for lease! This gorgeous 4-bedroom home in Newmarket's top neighborhood offers an incredible opportunity. Perfect for families seeking great schools and convenience, it features a double garage with access to a closed-in porch and two laundry areas one on the second floor and one in the basement. The open-concept layout boasts large windows, custom blinds, and a cozy family room with a fireplace. The kitchen is equipped with a large island, granite countertops, high-end stainless steel appliances (gas stove), and a new dishwasher (2023). The upper level offers four spacious bedrooms and a primary suite with ample closet space. The basement apartment with a separate entrance, kitchen, and ensuite laundry has been freshly painted in 2024. Located near a GO train station, shopping, schools, and parks. It's just minutes from Costco, Upper Canada Mall, Yonge Street. Don't miss this comfort home! (id:59911)
Property Details
| MLS® Number | N12098609 |
| Property Type | Single Family |
| Neigbourhood | Woodland Hill |
| Community Name | Woodland Hill |
| Amenities Near By | Public Transit, Schools |
| Community Features | School Bus |
| Features | Flat Site, Dry |
| Parking Space Total | 4 |
| Structure | Porch |
| View Type | View, City View |
Building
| Bathroom Total | 3 |
| Bedrooms Above Ground | 4 |
| Bedrooms Below Ground | 1 |
| Bedrooms Total | 5 |
| Age | 6 To 15 Years |
| Appliances | Garage Door Opener Remote(s), Central Vacuum, Water Heater, Dishwasher, Dryer, Garage Door Opener, Two Stoves, Washer, Two Refrigerators |
| Basement Features | Apartment In Basement, Separate Entrance |
| Basement Type | N/a |
| Construction Style Attachment | Detached |
| Cooling Type | Central Air Conditioning |
| Exterior Finish | Brick |
| Fireplace Present | Yes |
| Flooring Type | Hardwood, Ceramic |
| Foundation Type | Concrete |
| Heating Fuel | Natural Gas |
| Heating Type | Forced Air |
| Stories Total | 2 |
| Size Interior | 1,500 - 2,000 Ft2 |
| Type | House |
| Utility Water | Municipal Water |
Parking
| Attached Garage | |
| Garage |
Land
| Acreage | No |
| Land Amenities | Public Transit, Schools |
| Sewer | Sanitary Sewer |
| Size Depth | 92 Ft ,4 In |
| Size Frontage | 36 Ft ,3 In |
| Size Irregular | 36.3 X 92.4 Ft |
| Size Total Text | 36.3 X 92.4 Ft |
Utilities
| Sewer | Installed |
Interested in 229 Aspenwood Drive, Newmarket, Ontario L3X 3K7?

Shahram Shadvar
Salesperson
378 Fairlawn Ave
Toronto, Ontario M5M 1T8
(416) 847-5288
www.theagencyre.com/ontario








































