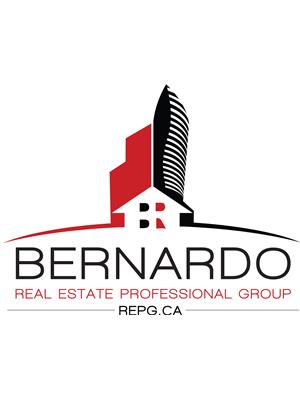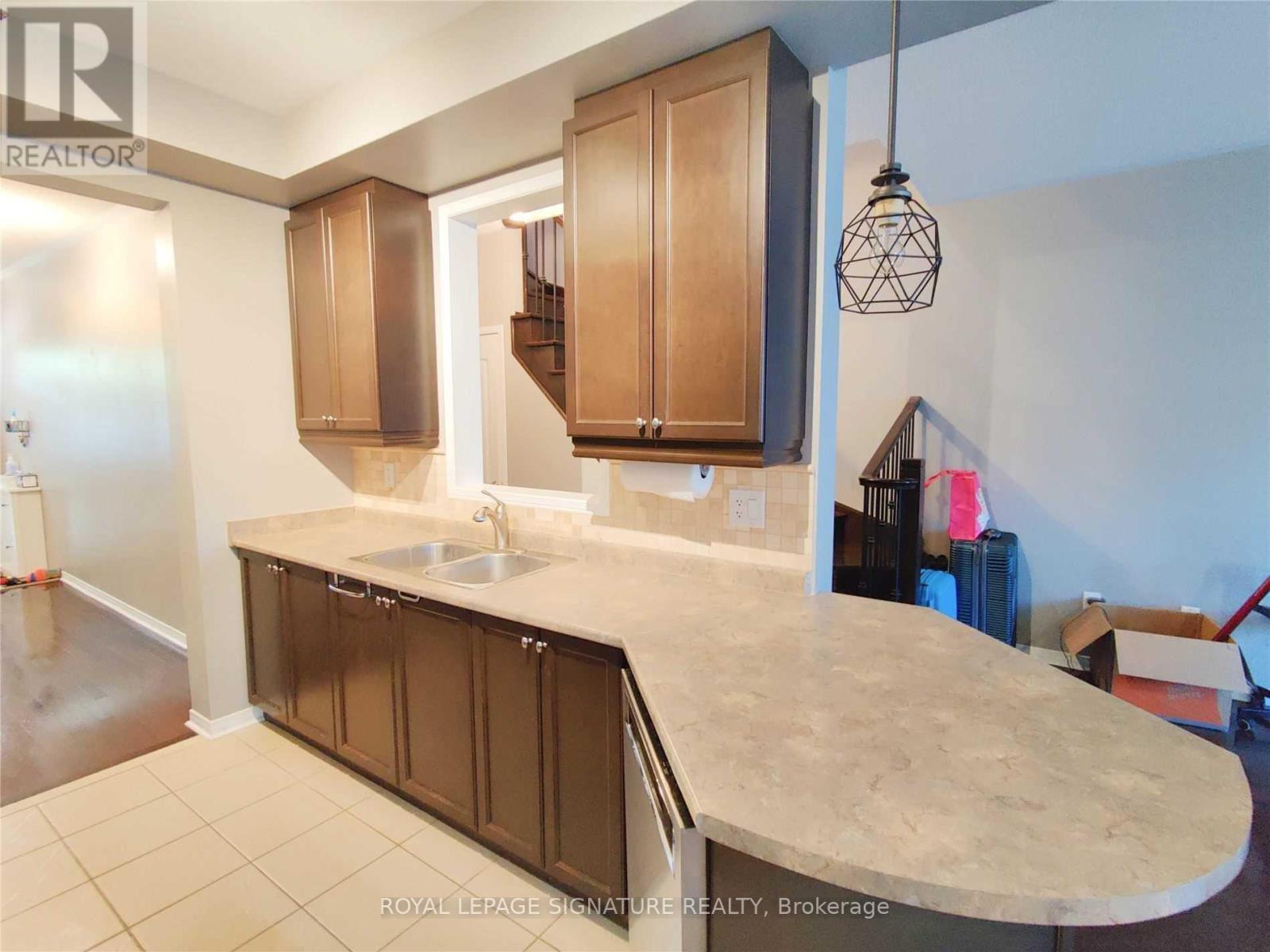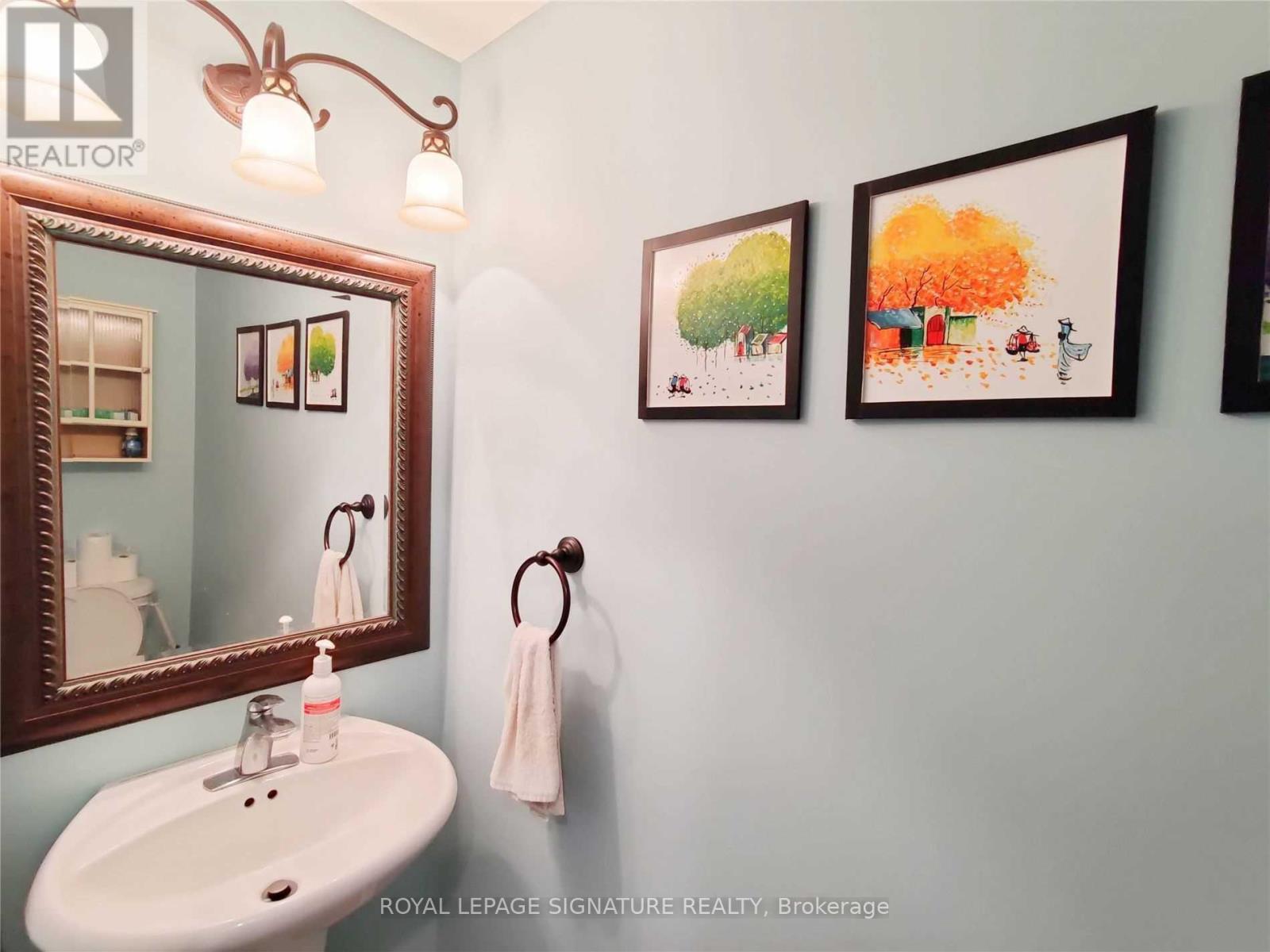$3,399 Monthly
Welcome to this beautifully maintained Westmount area home offering over 1,700 sq ft of stylish living space. The main floor features rich dark hardwood flooring, 9 foot ceilings, an upgraded kitchen with extended cabinetry and pot drawers, and a 2 piece powder room for added convenience. The elegant oak staircase with iron spindles adds a touch of sophistication as you head upstairs. The primary bedroom boasts a walk in closet and a 4 piece ensuite bath, while the finished basement includes a modern 3 piece bathroom, offering additional living space perfect for a rec room, home office, or guest suite. Ideally located close to restaurants, grocery stores, and Oakville Trafalgar Hospital, this home combines comfort, convenience, and thoughtful upgrades throughout. (id:59911)
Property Details
| MLS® Number | W12097147 |
| Property Type | Single Family |
| Community Name | 1019 - WM Westmount |
| Amenities Near By | Public Transit, Schools, Hospital, Park |
| Community Features | Community Centre |
| Features | Ravine |
| Parking Space Total | 2 |
Building
| Bathroom Total | 4 |
| Bedrooms Above Ground | 3 |
| Bedrooms Total | 3 |
| Age | 16 To 30 Years |
| Appliances | Dishwasher, Dryer, Oven, Washer, Refrigerator |
| Basement Development | Finished |
| Basement Type | N/a (finished) |
| Construction Style Attachment | Attached |
| Cooling Type | Central Air Conditioning |
| Exterior Finish | Brick |
| Half Bath Total | 1 |
| Heating Fuel | Natural Gas |
| Heating Type | Forced Air |
| Stories Total | 2 |
| Size Interior | 1,500 - 2,000 Ft2 |
| Type | Row / Townhouse |
| Utility Water | Municipal Water |
Parking
| Garage |
Land
| Acreage | No |
| Land Amenities | Public Transit, Schools, Hospital, Park |
| Sewer | Sanitary Sewer |
Interested in 2283 Stone Glen Crescent, Oakville, Ontario L6M 0C8?

Stanley Bernardo
Broker
(416) 402-7925
www.repg.ca/
www.facebook.com/Bernardo-Real-Estate-Professional-Group-852032614919507/
201-30 Eglinton Ave West
Mississauga, Ontario L5R 3E7
(905) 568-2121
(905) 568-2588

Theresa Nazareth
Salesperson
(416) 270-7777
201-30 Eglinton Ave West
Mississauga, Ontario L5R 3E7
(905) 568-2121
(905) 568-2588













