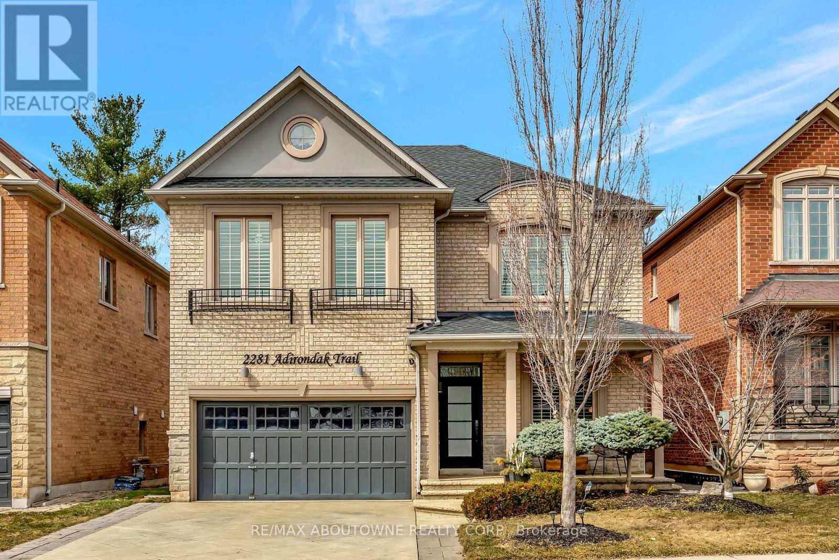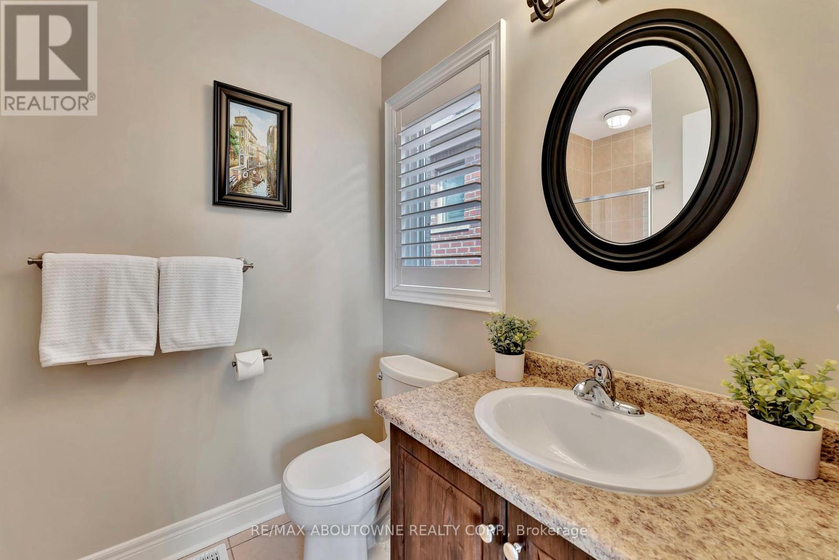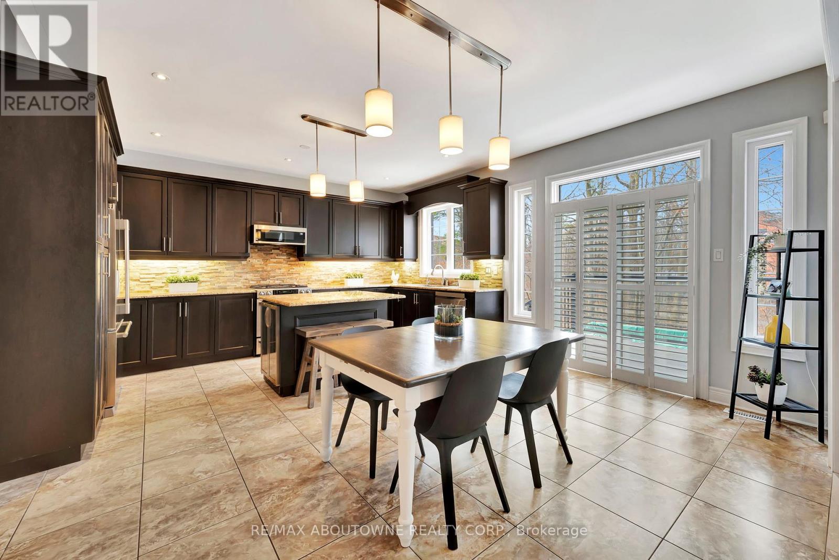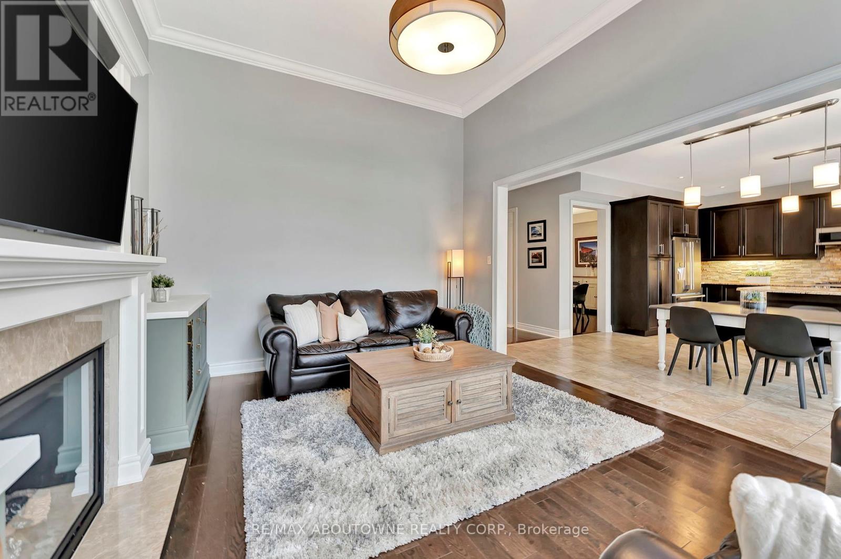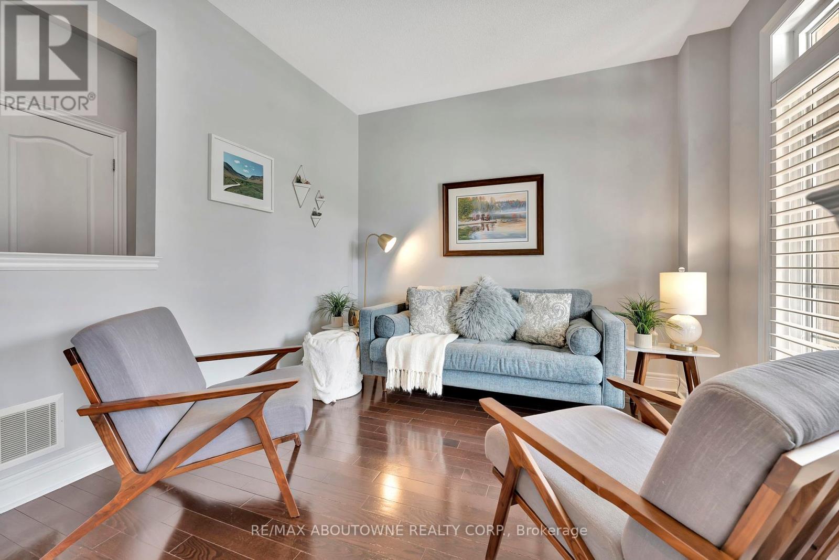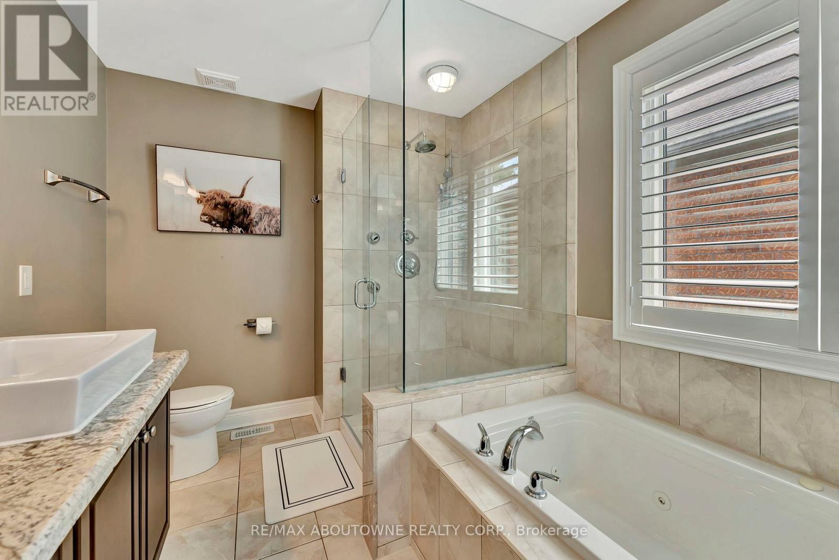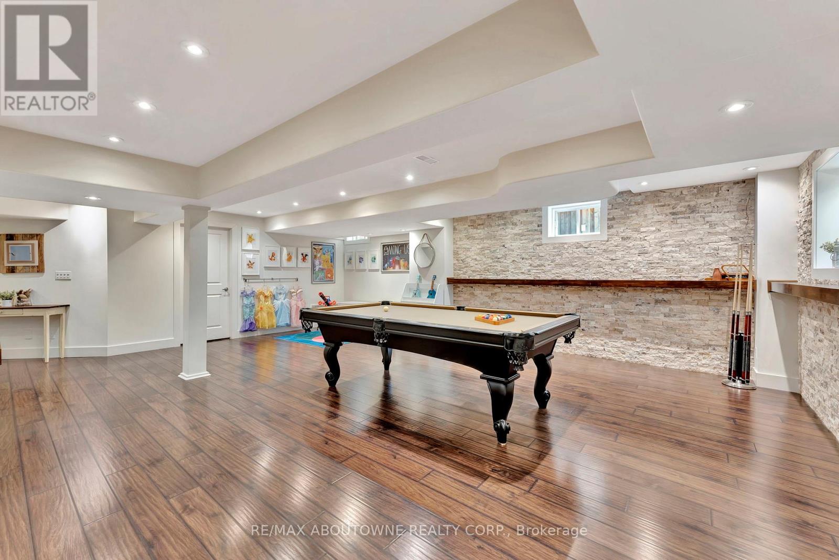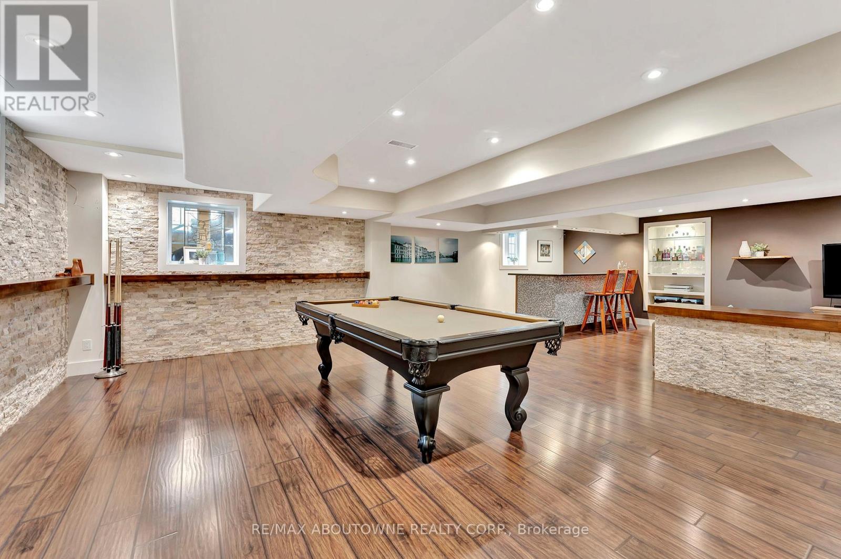$2,250,000
Luxury Living in Westmount, Oakville!!! Nestled on one of the most sought-after streets in Westmount, this exceptional home offers an unparalleled combination of elegance, space, and natural beauty. Backing onto a densely wooded trail, this residence provides ultimate privacy in the spring and summer months, while transforming into a breathtaking, Narnia-like winter wonderland. Step inside to a thoughtfully designed open-concept main floor, featuring a spacious living/sitting room, a grand family room with soaring 12-ft ceilings, and a separate formal dining room, perfect for entertaining. The large breakfast kitchen is a chefs dream, offering ample workspace and a seamless flow for family gatherings. A standout feature is the double-storey main floor office, providing a striking and inspiring space for work or study. Upstairs, the second floor boasts four generously sized bedrooms, each with ensuite privileges. The primary suite is a true retreat, featuring a walk-in closet and a luxurious five-piece ensuite, designed for comfort and relaxation. The finished basement expands the living space further, offering an additional bedroom and bathroom, a media/family area, a large recreation space, and a stylish bar, making it ideal for hosting guests or unwinding with family. Conveniently located with easy access to major highways, public transit & GO, this home is also within walking distance to top-rated schools, scenic parks, and nature trails. Properties on this exclusive ravine & trail rimmed street rarely come to market, making this a rare opportunity to own a home in one of Oakvilles most desirable enclaves. Don't miss the chance to experience this exceptional home. (id:54662)
Property Details
| MLS® Number | W12032700 |
| Property Type | Single Family |
| Community Name | 1019 - WM Westmount |
| Amenities Near By | Hospital, Park, Public Transit, Schools |
| Features | Wooded Area, Ravine |
| Parking Space Total | 4 |
| Pool Type | Above Ground Pool |
Building
| Bathroom Total | 5 |
| Bedrooms Above Ground | 4 |
| Bedrooms Below Ground | 1 |
| Bedrooms Total | 5 |
| Age | 16 To 30 Years |
| Appliances | Central Vacuum, Dishwasher, Dryer, Garage Door Opener, Microwave, Oven, Stove, Washer, Window Coverings, Refrigerator |
| Basement Development | Finished |
| Basement Type | Full (finished) |
| Construction Style Attachment | Detached |
| Cooling Type | Central Air Conditioning |
| Exterior Finish | Brick |
| Fireplace Present | Yes |
| Fireplace Total | 1 |
| Foundation Type | Poured Concrete |
| Half Bath Total | 2 |
| Heating Fuel | Natural Gas |
| Heating Type | Forced Air |
| Stories Total | 2 |
| Size Interior | 3,000 - 3,500 Ft2 |
| Type | House |
| Utility Water | Municipal Water |
Parking
| Attached Garage | |
| Garage |
Land
| Acreage | No |
| Land Amenities | Hospital, Park, Public Transit, Schools |
| Sewer | Sanitary Sewer |
| Size Depth | 109 Ft ,2 In |
| Size Frontage | 42 Ft ,2 In |
| Size Irregular | 42.2 X 109.2 Ft |
| Size Total Text | 42.2 X 109.2 Ft|under 1/2 Acre |
| Zoning Description | Rl8 |
Interested in 2281 Adirondak Trail, Oakville, Ontario L6M 0H7?
Neesh Buttoo
Broker
www.neesh.tv/
1235 North Service Rd W #100d
Oakville, Ontario L6M 3G5
(905) 338-9000
