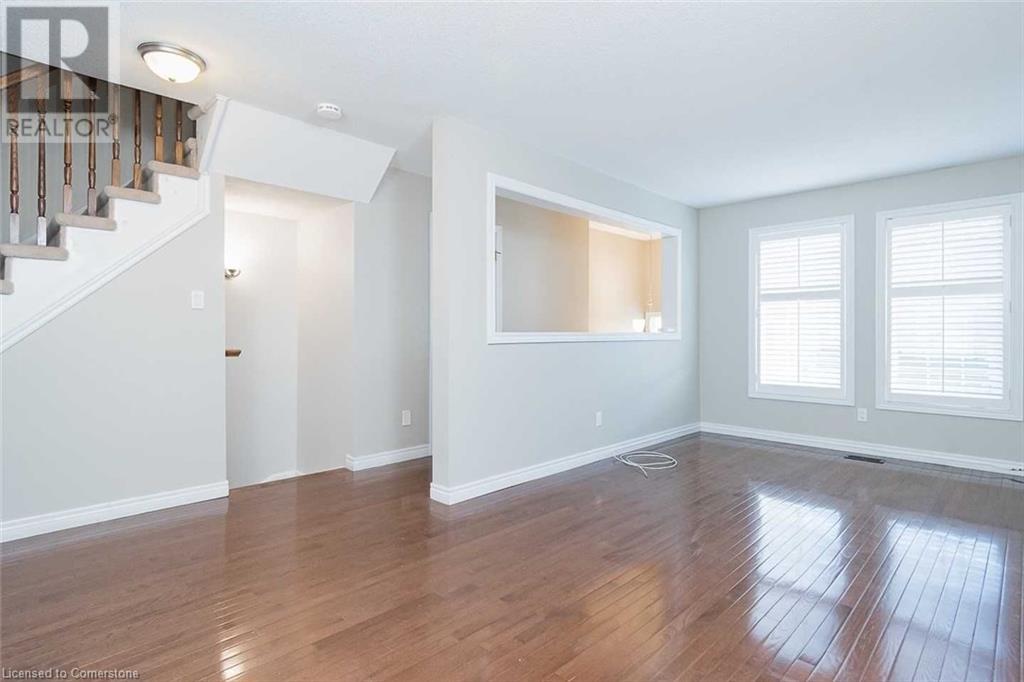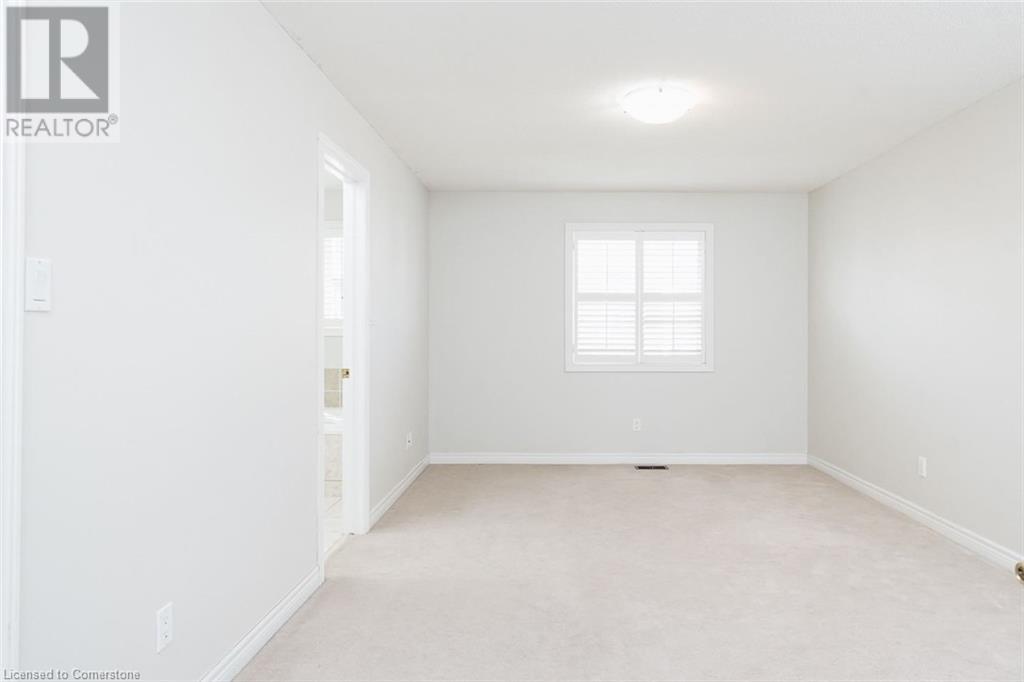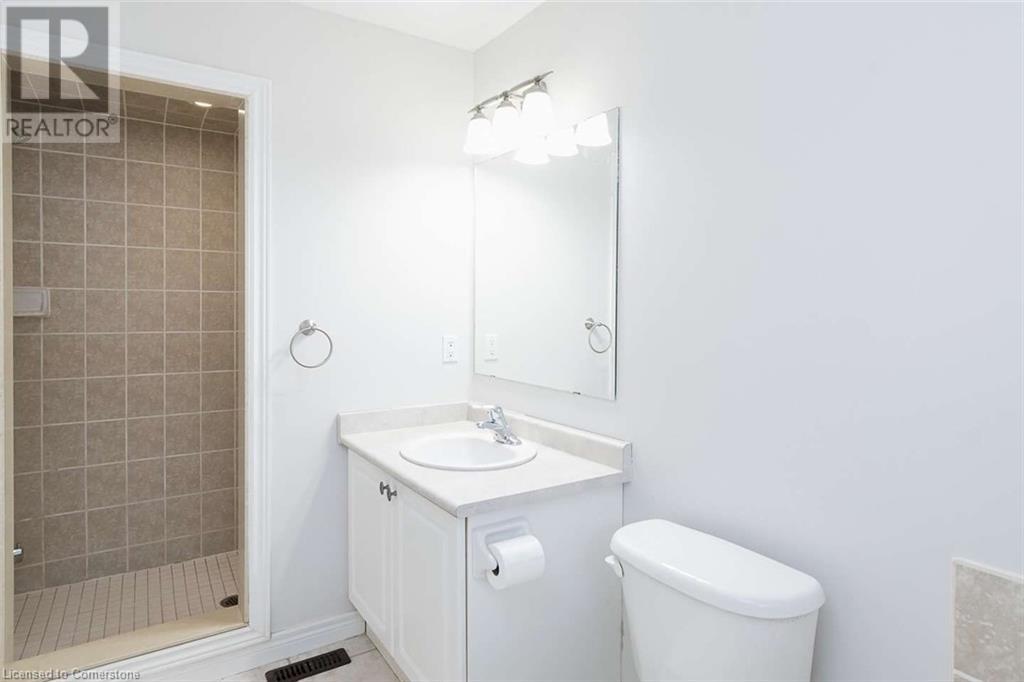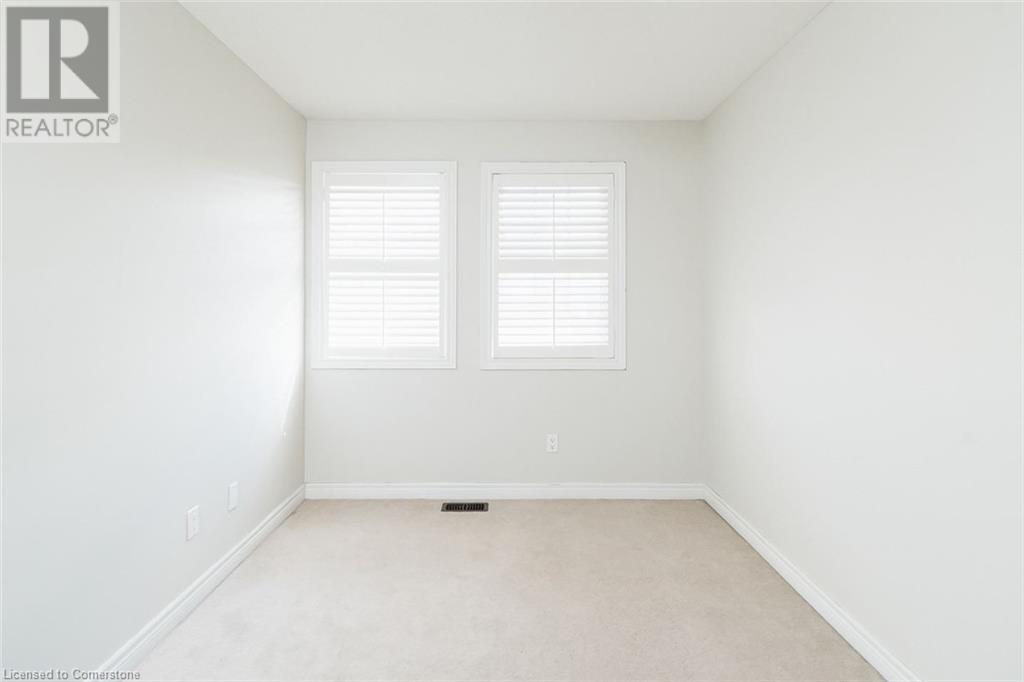$3,500 MonthlyExterior Maintenance
Welcome to this executive end unit townhome in highly sought-after Westmount. Offering 1,925 sq. ft. of upgraded, open-concept living, this beautifully maintained home features hardwood flooring, California shutters, and fresh paint throughout. The eat-in kitchen is appointed with granite countertops, maple cabinetry, and stainless steel appliances, with a walkout to a private balcony. The upper level offers a spacious primary suite with walk-in closet and 4-piece ensuite, along with two additional bedrooms and a 4-piece bath. The finished lower level includes a rec room with walkout to a fully fenced yard, perfect for additional living space. Available for a minimum 1-year lease. No pets, no smoking. (id:59911)
Property Details
| MLS® Number | 40721685 |
| Property Type | Single Family |
| Neigbourhood | Palermo |
| Amenities Near By | Hospital, Park, Playground |
| Community Features | Quiet Area |
| Equipment Type | Water Heater |
| Features | Cul-de-sac, Conservation/green Belt, Balcony |
| Parking Space Total | 2 |
| Rental Equipment Type | Water Heater |
Building
| Bathroom Total | 3 |
| Bedrooms Above Ground | 3 |
| Bedrooms Total | 3 |
| Appliances | Dishwasher, Dryer, Freezer, Refrigerator, Stove, Washer, Microwave Built-in, Garage Door Opener |
| Architectural Style | 3 Level |
| Basement Development | Finished |
| Basement Type | Full (finished) |
| Constructed Date | 2006 |
| Construction Style Attachment | Attached |
| Cooling Type | Central Air Conditioning |
| Exterior Finish | Brick |
| Foundation Type | Poured Concrete |
| Half Bath Total | 1 |
| Heating Type | Forced Air |
| Stories Total | 3 |
| Size Interior | 1,925 Ft2 |
| Type | Row / Townhouse |
| Utility Water | Municipal Water |
Parking
| Attached Garage |
Land
| Acreage | No |
| Land Amenities | Hospital, Park, Playground |
| Sewer | Municipal Sewage System |
| Size Depth | 84 Ft |
| Size Frontage | 24 Ft |
| Size Total Text | Under 1/2 Acre |
| Zoning Description | Rm1 |
Interested in 2280 Baronwood Drive Unit# 24, Oakville, Ontario L6M 5J8?
Dani Marino
Salesperson
2180 Itabashi Way Unit 4b
Burlington, Ontario L7M 5A5
(905) 639-7676































