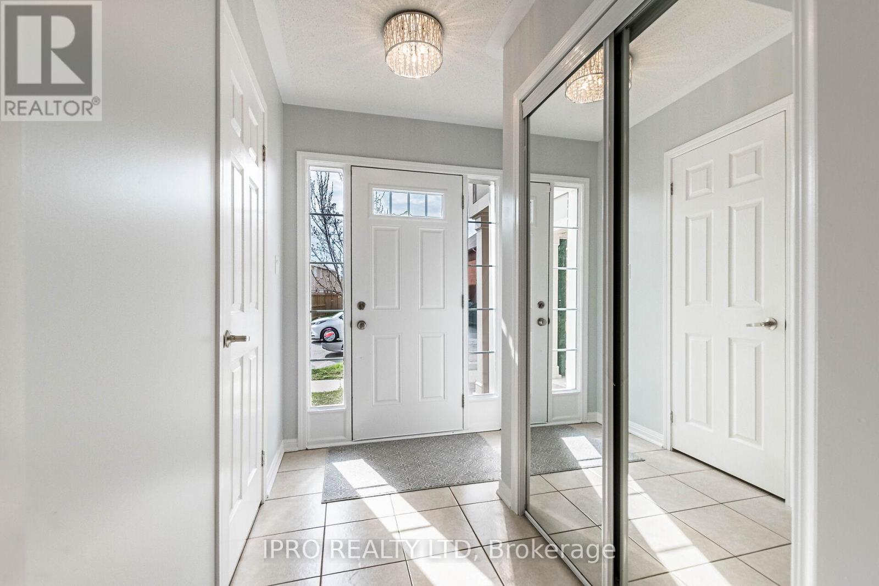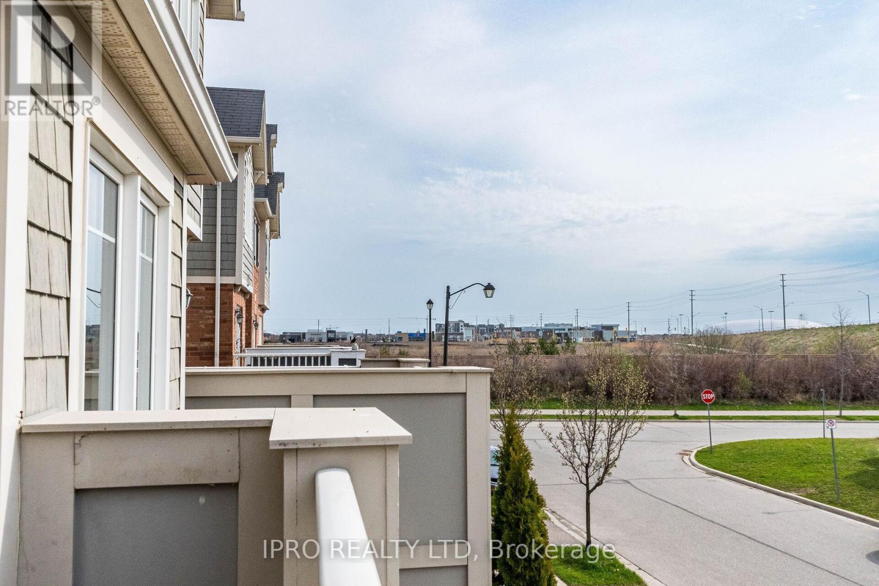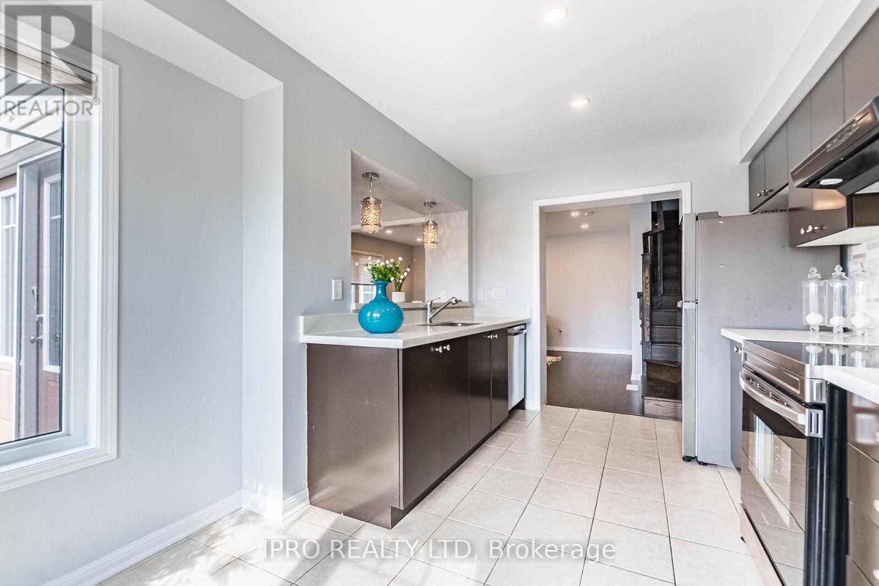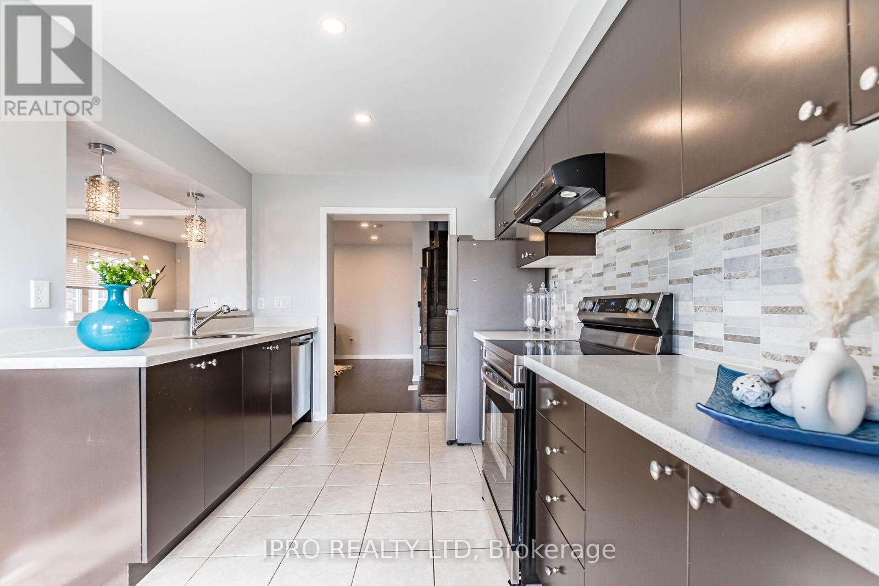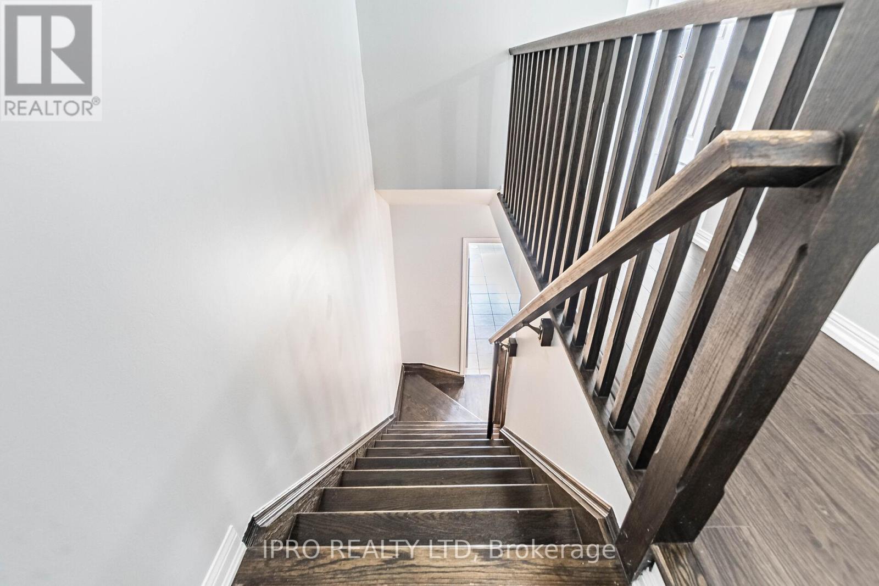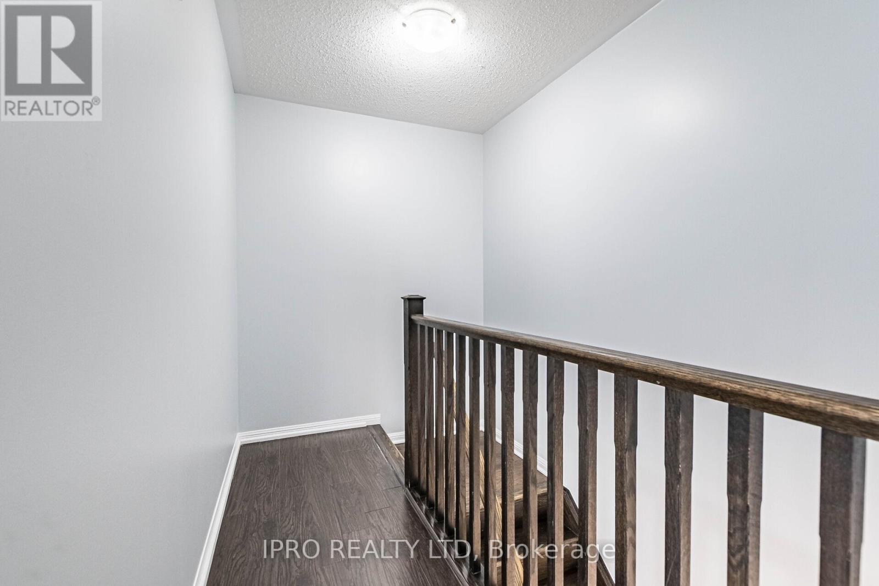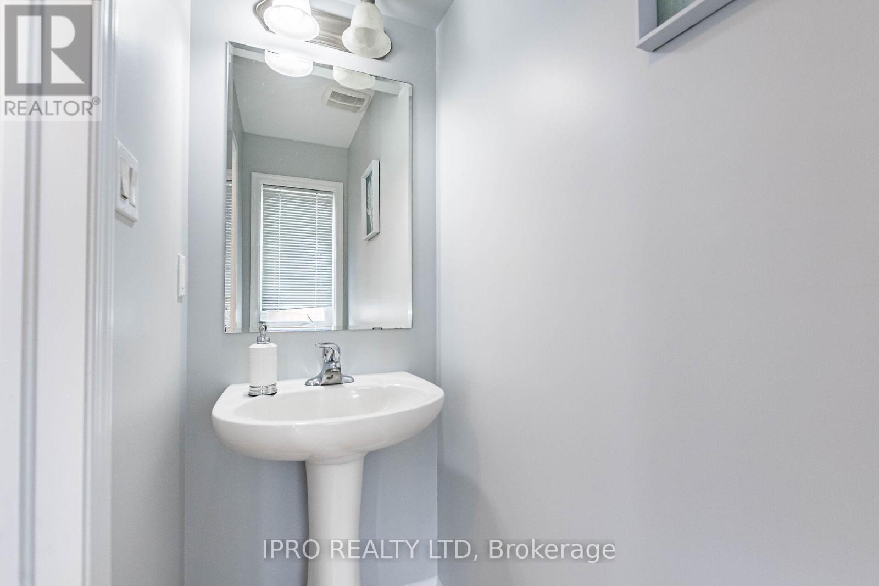$838,000
This Tastefully Upgraded & Contemporary Home Features Hardwood Floors On 2nd & 3rd Floors & Stunning Light Fixtures. Discover this stunning townhome located in a sought-after neighborhood, offering convenience and charm. The open-concept layout is designed to maximize natural light, creating a bright and inviting space. Highlights include: A walk-out to a private balcony/terrace directly from the dining area. New appliances and a recently installed HVAC system. A cozy ambiance that feels like home the moment you step in. This property is currently vacant and ready for immediate occupancy. **EXTRAS** New Appliances - July 2023 except Dishwasher, New Washer/Dryer - July 2023, New Furnace - Nov 2023 (id:59911)
Property Details
| MLS® Number | W12111429 |
| Property Type | Single Family |
| Community Name | 1033 - HA Harrison |
| Amenities Near By | Park, Public Transit, Schools |
| Parking Space Total | 2 |
Building
| Bathroom Total | 2 |
| Bedrooms Above Ground | 3 |
| Bedrooms Total | 3 |
| Appliances | Dishwasher, Dryer, Stove, Washer, Window Coverings, Refrigerator |
| Construction Style Attachment | Attached |
| Cooling Type | Central Air Conditioning |
| Exterior Finish | Aluminum Siding, Brick |
| Flooring Type | Hardwood, Ceramic |
| Foundation Type | Concrete |
| Half Bath Total | 1 |
| Heating Type | Forced Air |
| Stories Total | 3 |
| Size Interior | 1,100 - 1,500 Ft2 |
| Type | Row / Townhouse |
| Utility Water | Municipal Water |
Parking
| Garage |
Land
| Acreage | No |
| Land Amenities | Park, Public Transit, Schools |
| Sewer | Sanitary Sewer |
| Size Depth | 44 Ft ,3 In |
| Size Frontage | 26 Ft ,7 In |
| Size Irregular | 26.6 X 44.3 Ft |
| Size Total Text | 26.6 X 44.3 Ft |
| Zoning Description | Residential |
Utilities
| Cable | Installed |
| Electricity | Installed |
| Sewer | Installed |
Interested in 227 Slingsby Landing, Milton, Ontario L9T 7B6?

Ritu Anand
Broker
272 Queen Street East
Brampton, Ontario L6V 1B9
(905) 454-1100
(905) 454-7335



