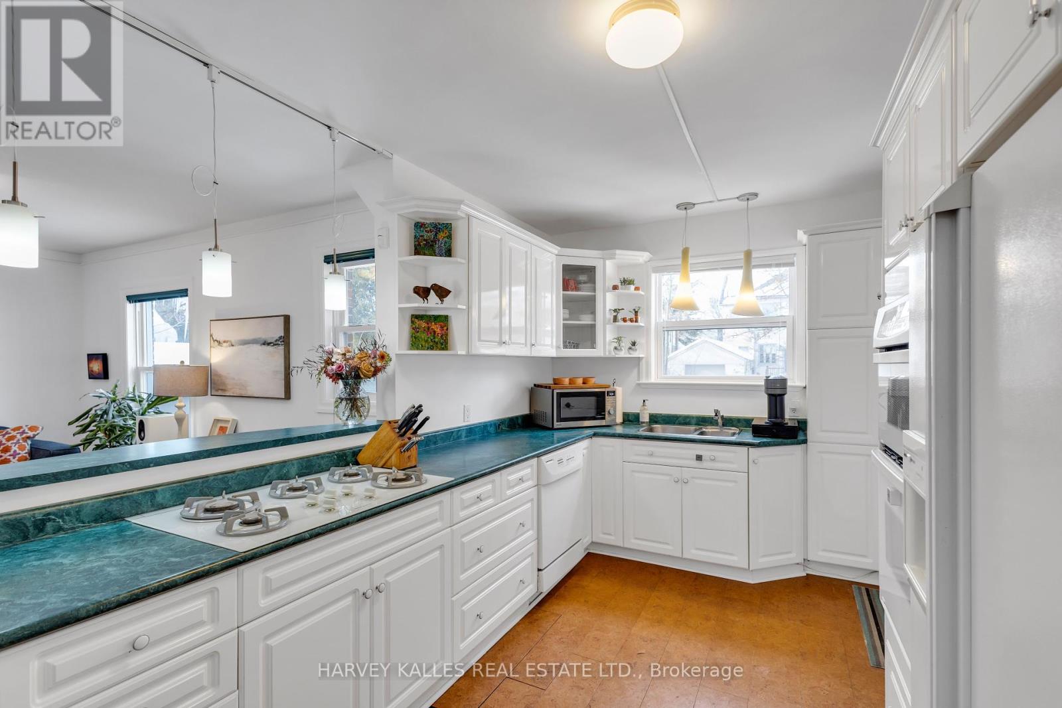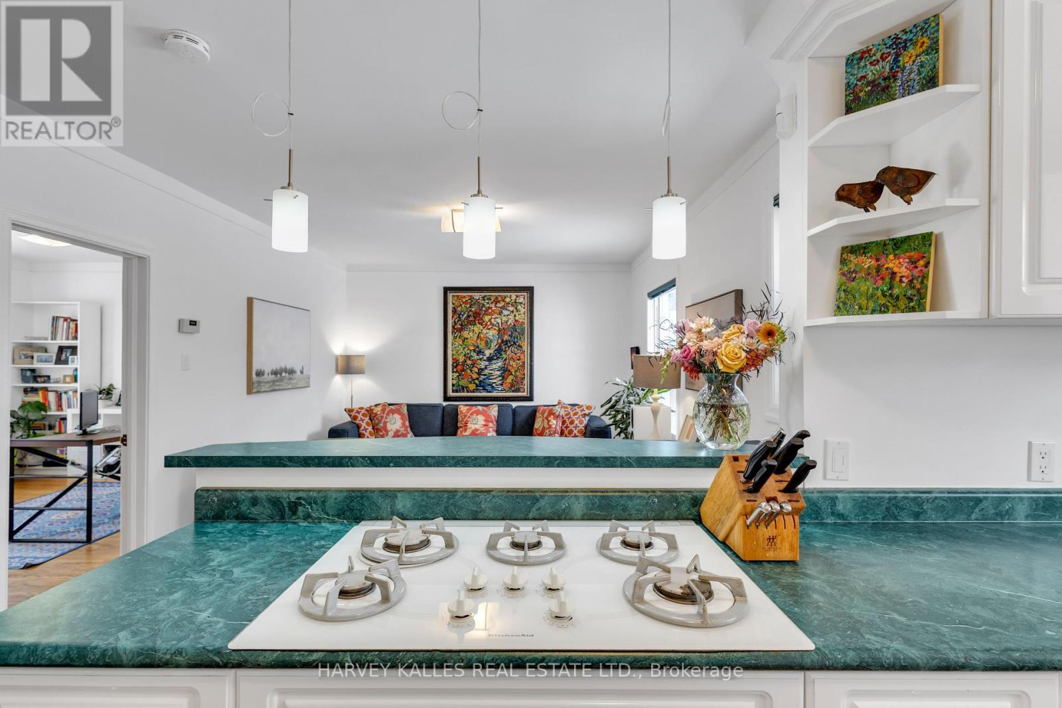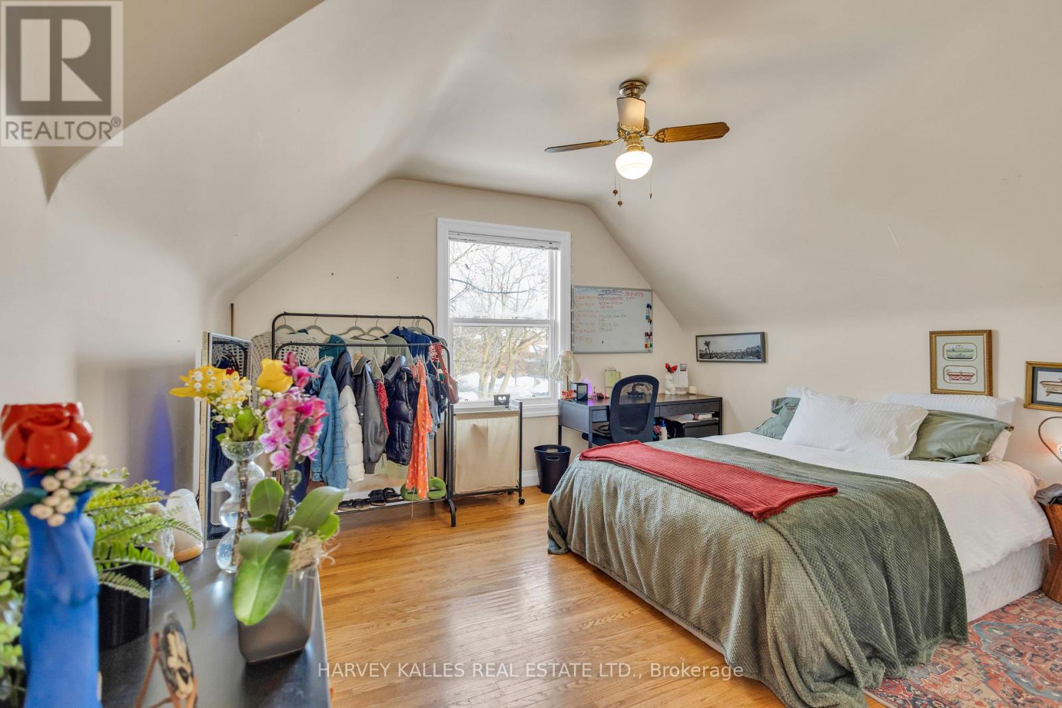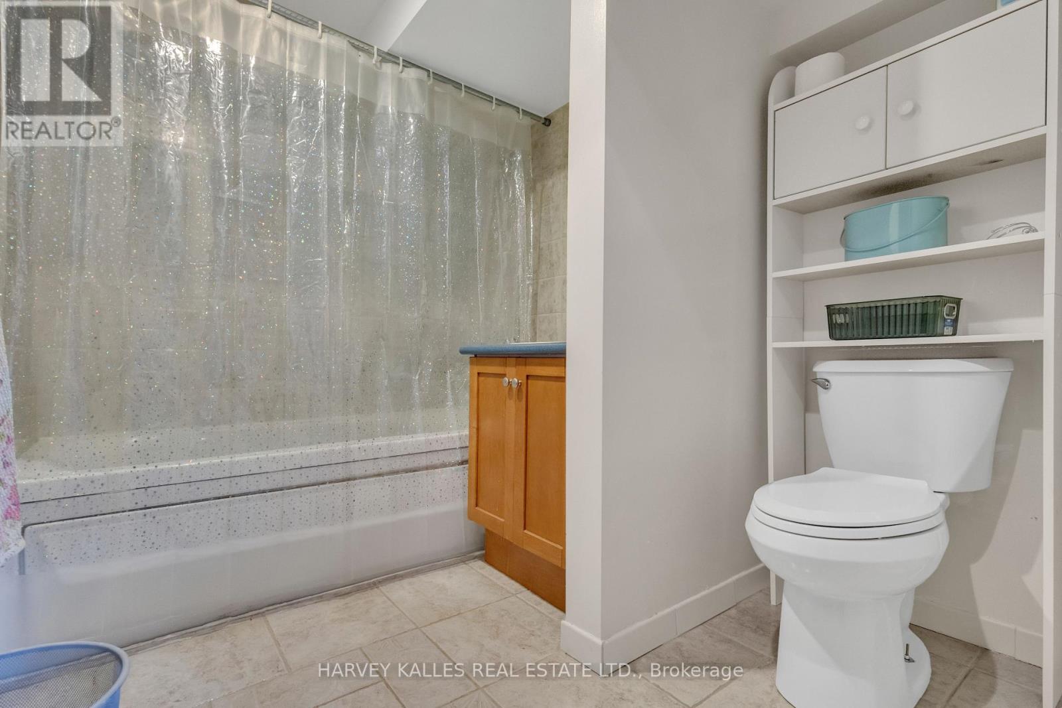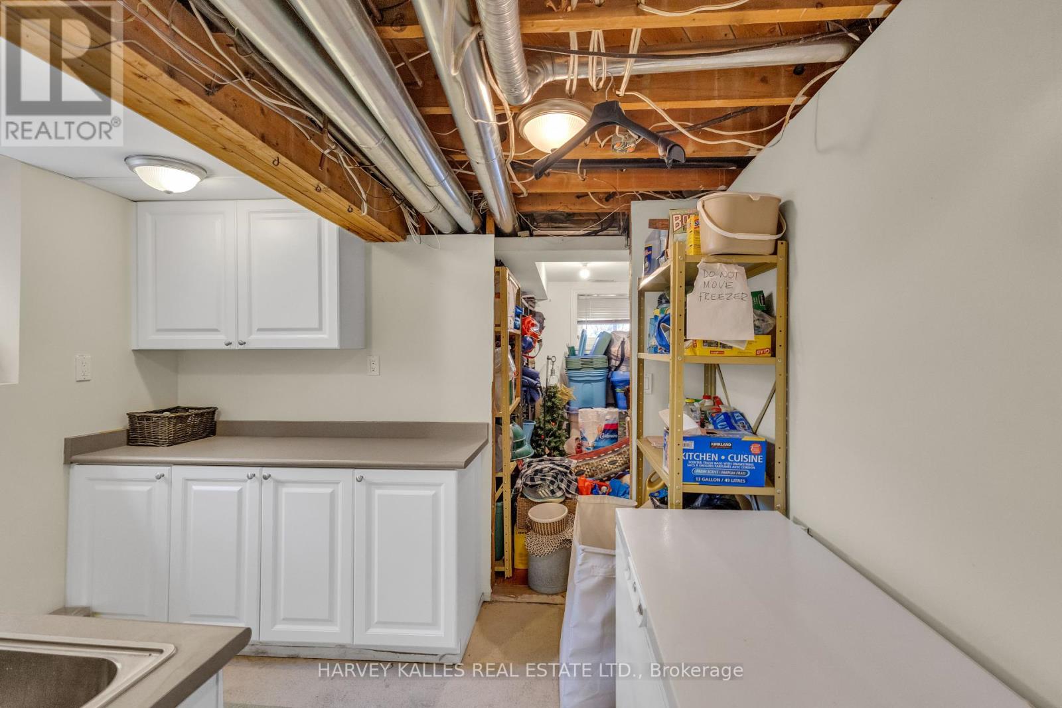$1,699,000
Live. Invest. Build.Welcome home to this bright and spacious open-concept haven, where hardwood floors flow seamlessly throughout, creating a sense of warmth and elegance. The thoughtfully designed kitchen blends style and function, featuring a cork floor and a walkout to a large deck perfect for morning coffee or summer gatherings overlooking a beautifully landscaped backyard with a full irrigation system.The main floor offers effortless flow, with a combined living and dining room, an open-concept kitchen that opens into a cozy family room, and a dedicated office space ideal for modern living.Upstairs, three generously sized bedrooms provide comfort and tranquility, while the spa-inspired bathroom invites relaxation with its deep soaking tub. The expansive basement, with raised wood floors and a walkout, is a welcoming retreat perfect for entertaining, unwinding, or hosting guests in the additional fourth bedroom.Nestled in a prestigious neighbourhood surrounded by multi-million-dollar homes, this exceptional property is just a short stroll from the subway, top-rated Cameron P.S., Willowdale M.S., St. Edward Catholic School, scenic ravines, lush parks, T.T.C subway and the vibrant shops and restaurants of Yonge Street. A rare opportunity with a tenant willing to stay at $4,000 per month! (id:54662)
Property Details
| MLS® Number | C11988903 |
| Property Type | Single Family |
| Neigbourhood | Lansing-Westgate |
| Community Name | Lansing-Westgate |
| Amenities Near By | Park, Public Transit, Schools |
| Community Features | Community Centre |
| Features | Ravine |
| Parking Space Total | 2 |
| Structure | Porch, Shed |
Building
| Bathroom Total | 3 |
| Bedrooms Above Ground | 3 |
| Bedrooms Below Ground | 1 |
| Bedrooms Total | 4 |
| Appliances | Dishwasher, Dryer, Microwave, Refrigerator, Stove, Washer |
| Basement Development | Finished |
| Basement Features | Separate Entrance, Walk Out |
| Basement Type | N/a (finished) |
| Construction Style Attachment | Detached |
| Cooling Type | Central Air Conditioning |
| Exterior Finish | Brick |
| Flooring Type | Hardwood, Cork |
| Foundation Type | Unknown |
| Half Bath Total | 1 |
| Heating Fuel | Natural Gas |
| Heating Type | Forced Air |
| Stories Total | 2 |
| Size Interior | 1,500 - 2,000 Ft2 |
| Type | House |
| Utility Water | Municipal Water |
Parking
| No Garage |
Land
| Acreage | No |
| Land Amenities | Park, Public Transit, Schools |
| Landscape Features | Lawn Sprinkler |
| Sewer | Sanitary Sewer |
| Size Depth | 110 Ft |
| Size Frontage | 50 Ft |
| Size Irregular | 50 X 110 Ft |
| Size Total Text | 50 X 110 Ft |
| Zoning Description | Rd(f15;a550*5) |
Interested in 224 Poyntz Avenue, Toronto, Ontario M2N 1J7?

Ronit Barzilay
Broker
(416) 441-2888
ronitbarzilay.com/
www.facebook.com/pages/Ronit-Barzilay-Harvey-Kalles-Real-Estate-Ltd-Brokerage/25040196499502
www.linkedin.com/profile/view?id=195660625&authType=NAME_SEARCH&authToken=apCB&locale=en_US&
2145 Avenue Road
Toronto, Ontario M5M 4B2
(416) 441-2888
www.harveykalles.com/







