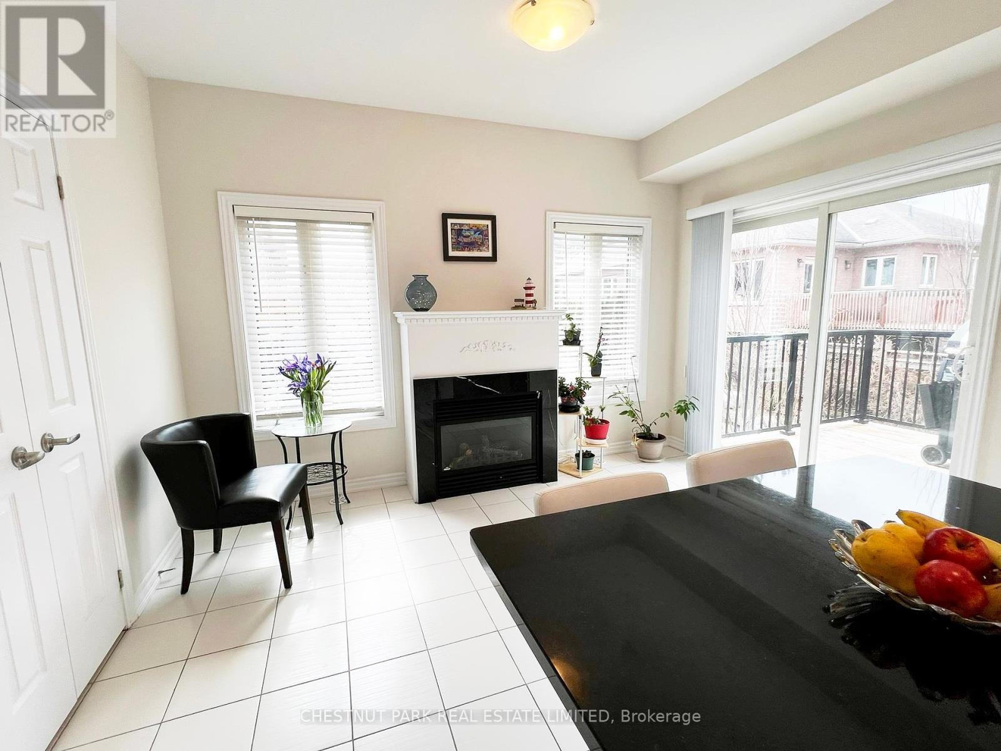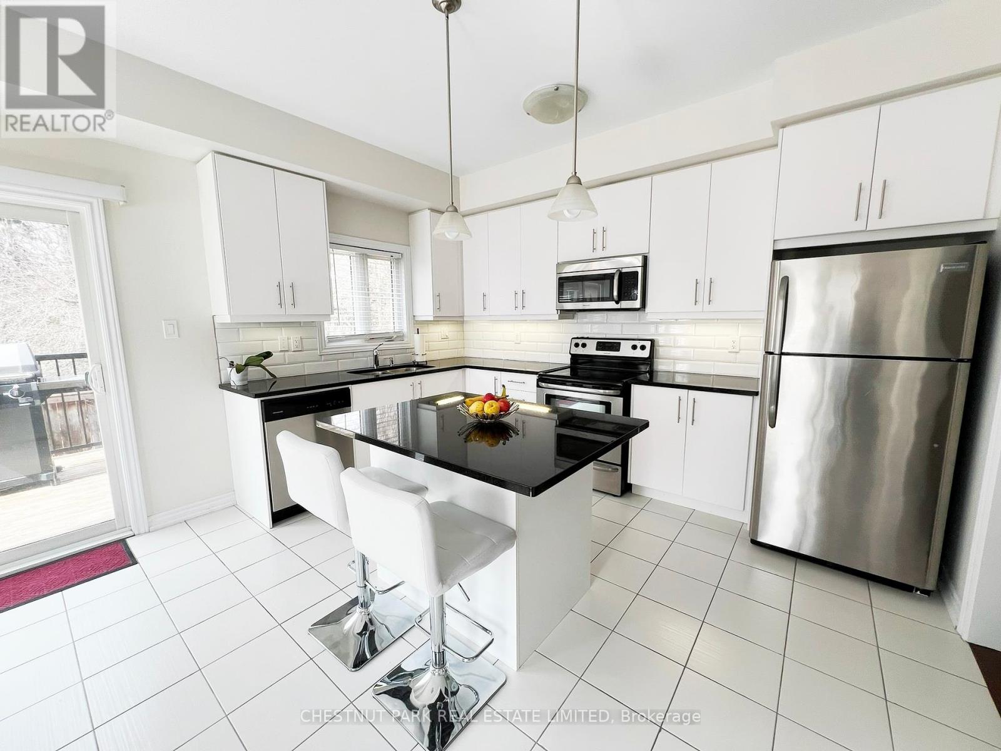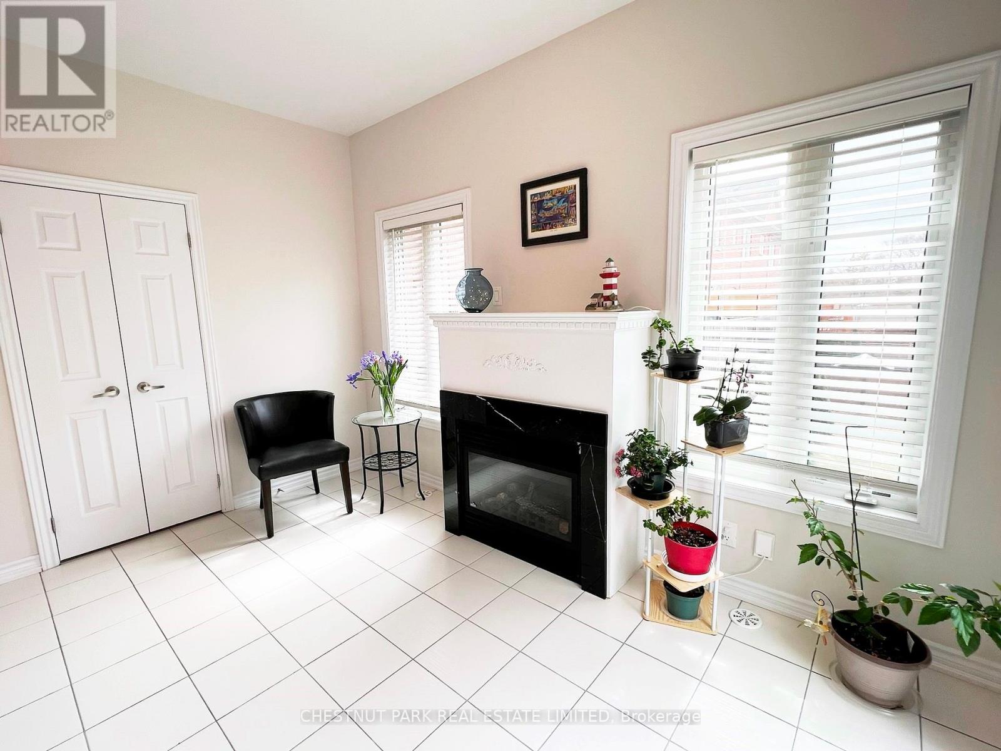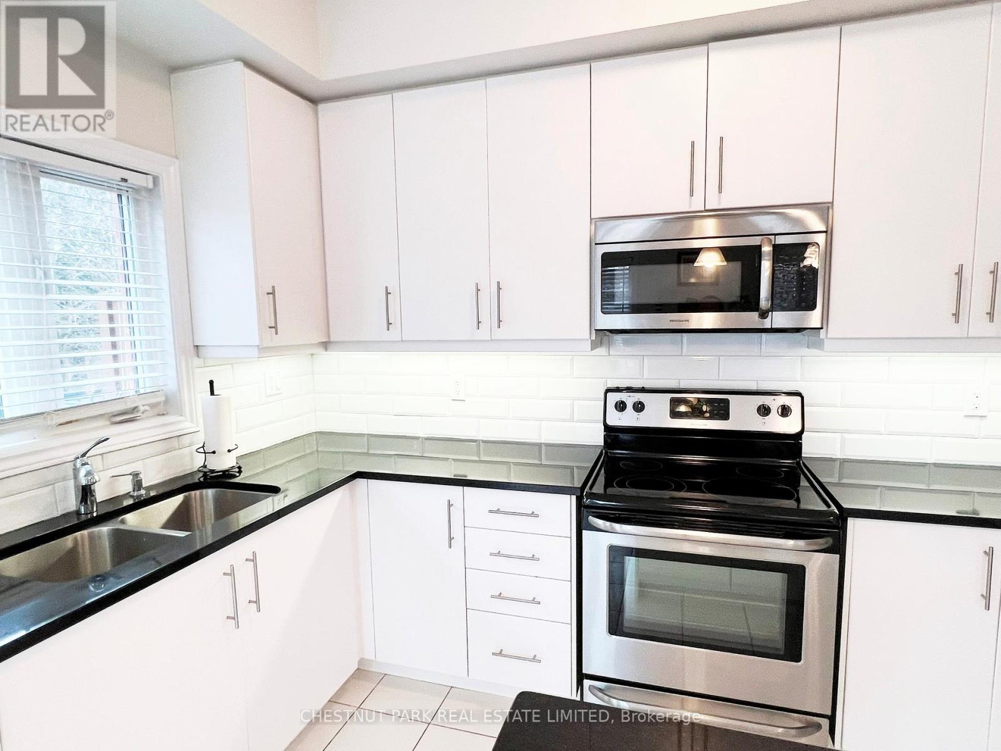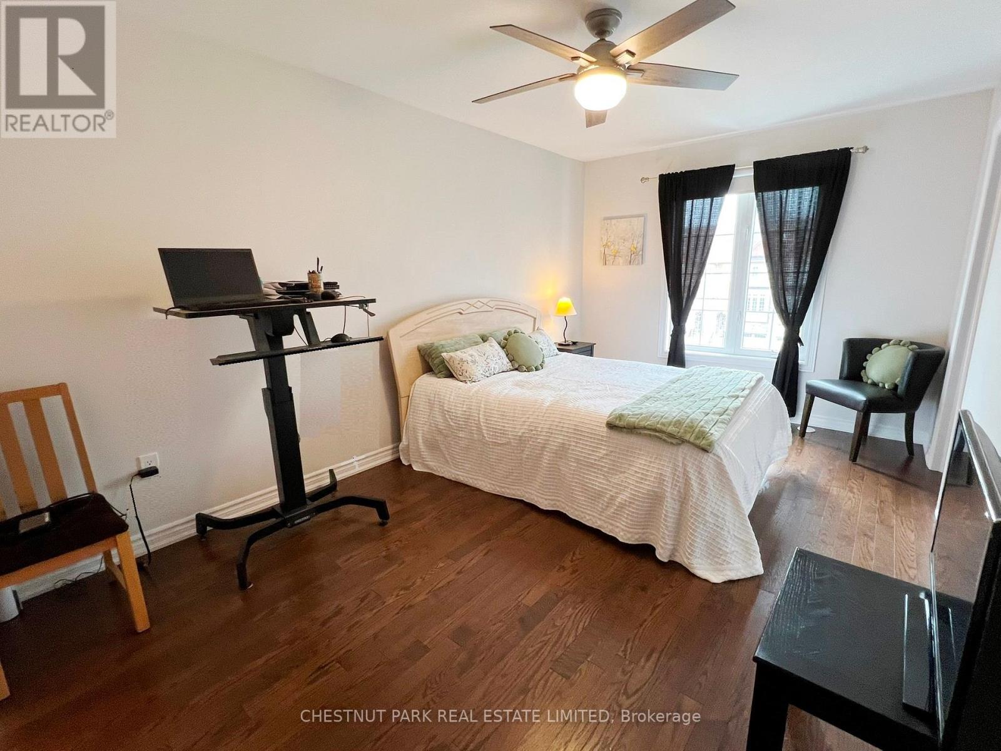$1,075,000
Wonderful, spacious, rare free-hold Executive town home built by luxury builders Zamani Homes. This highly desirable end unit town home is so bright with unobstructed natural light flooding in from south facing windows. Wonderful kitchen with walk-out to west facing, newer large deck. Second floor has 2 large bedrooms; both with ensuite washrooms & w/in closets - - either could be used as a primary bedroom. Lower level recreation room has walk-out to patio & could easily be used as a 3rd bedroom. Laundry on upper level is very convenient. Direct access from garage into dwelling. Driveway accommodates 3 cars! Super energy efficient; lower than average utility costs. Quiet between buildings; great sound-proofing when built! Beautiful trees to the west display spring blossoms & fabulous fall colours; it feels like a country setting! Located on a quiet court within walking distance to quaint Main St shops & restaurants, Fairy Lake, Yonge St. Close to GO Train, Southlake Regional Health Centre & Upper Canada Mall! Dont miss out on this amazing home!! (id:54662)
Property Details
| MLS® Number | N12052398 |
| Property Type | Single Family |
| Community Name | Central Newmarket |
| Features | Irregular Lot Size |
| Parking Space Total | 4 |
Building
| Bathroom Total | 4 |
| Bedrooms Above Ground | 2 |
| Bedrooms Below Ground | 1 |
| Bedrooms Total | 3 |
| Amenities | Fireplace(s) |
| Appliances | Water Heater - Tankless, Dishwasher, Dryer, Garage Door Opener, Water Heater, Microwave, Range, Stove, Washer, Window Coverings, Refrigerator |
| Basement Development | Finished |
| Basement Features | Walk Out |
| Basement Type | N/a (finished) |
| Construction Style Attachment | Attached |
| Cooling Type | Central Air Conditioning |
| Exterior Finish | Brick, Stone |
| Fireplace Present | Yes |
| Foundation Type | Concrete |
| Half Bath Total | 2 |
| Heating Fuel | Natural Gas |
| Heating Type | Forced Air |
| Stories Total | 2 |
| Size Interior | 2,000 - 2,500 Ft2 |
| Type | Row / Townhouse |
| Utility Water | Municipal Water |
Parking
| Garage |
Land
| Acreage | No |
| Sewer | Sanitary Sewer |
| Size Depth | 113 Ft ,6 In |
| Size Frontage | 26 Ft |
| Size Irregular | 26 X 113.5 Ft ; As Per Plan Of Survey Attached |
| Size Total Text | 26 X 113.5 Ft ; As Per Plan Of Survey Attached |
| Zoning Description | Residential |
Interested in 224 Appleton Court, Newmarket, Ontario L3Y 0B8?
Karen Patricia Wherry
Salesperson
www.karenwherry.com/
1300 Yonge St Ground Flr
Toronto, Ontario M4T 1X3
(416) 925-9191
(416) 925-3935
www.chestnutpark.com/
Kaileigh Burdon
Salesperson
1300 Yonge St Ground Flr
Toronto, Ontario M4T 1X3
(416) 925-9191
(416) 925-3935
www.chestnutpark.com/
















