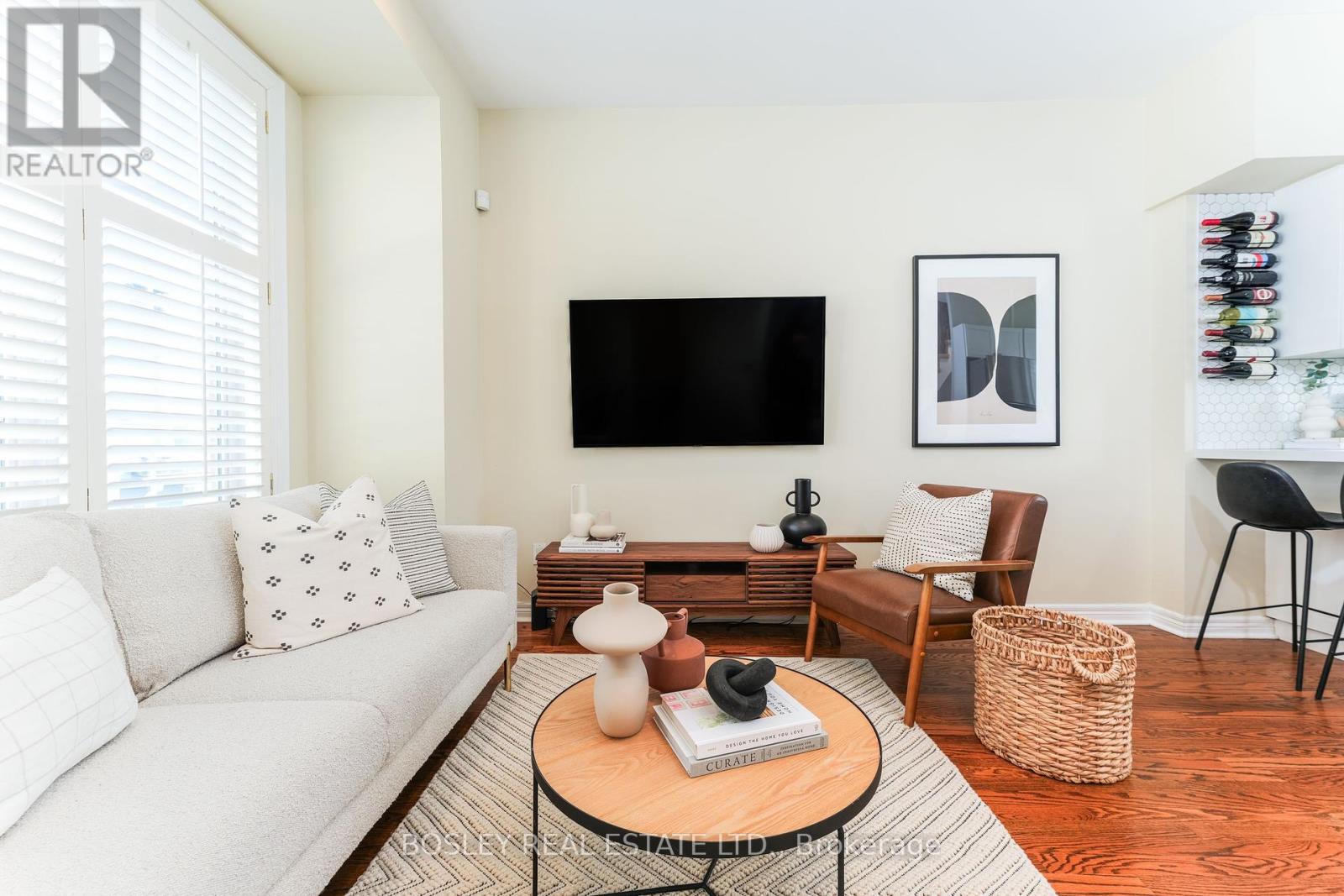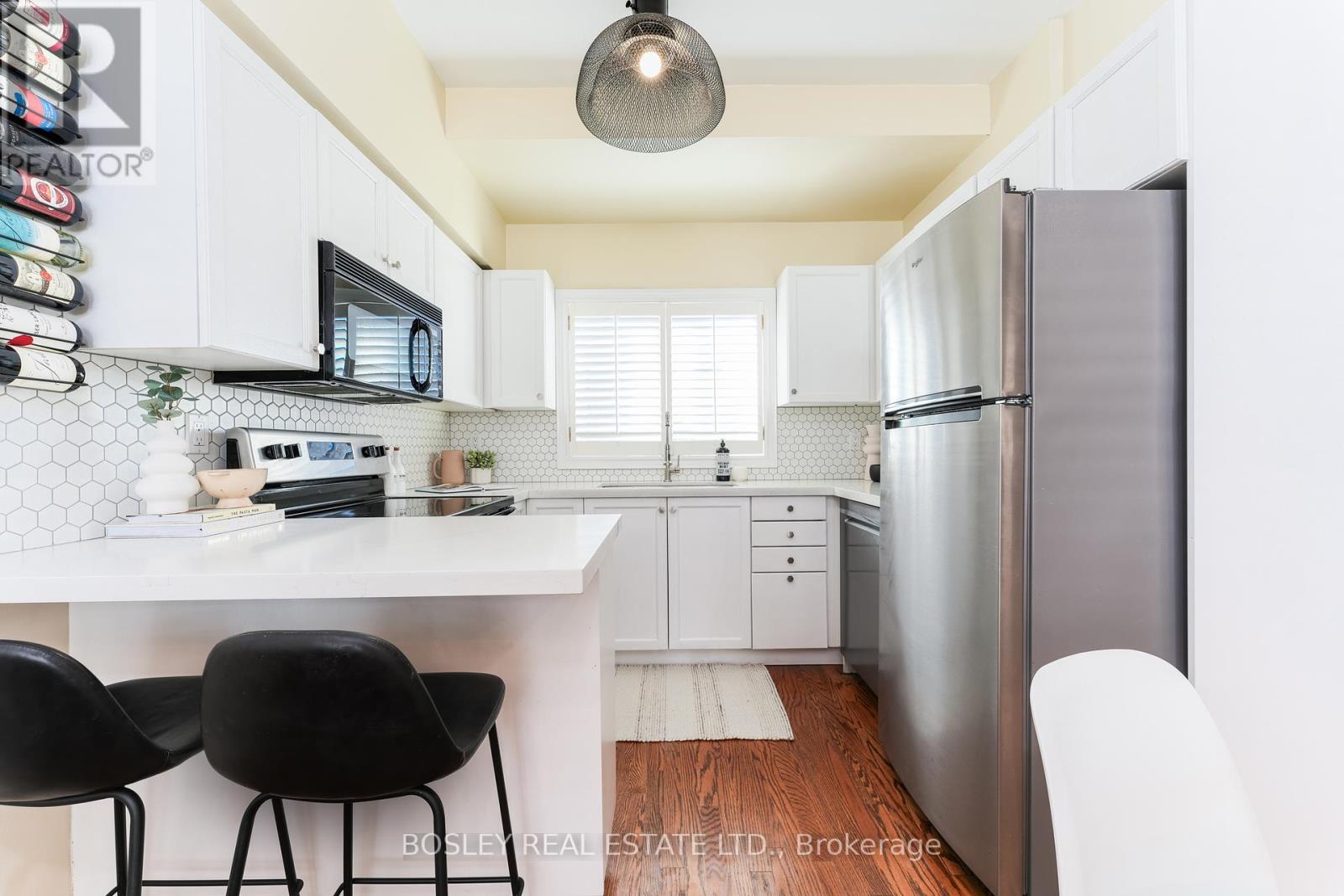$899,900
Tucked Away Off The Busy Street, This Beautiful Freehold Home Offers The Perfect Blend Of Modern Style And True Functionality In The Upper Beaches. Three Bedrooms, Two Bathrooms, Garage And Private Outdoor Space All Just Steps Away From Local Restaurants, Schools, Daycares, Scenic Walking Trails, And Convenient Access To The Subway And GO Train. This Home Invites You In With A Main Floor That Features A Renovated Kitchen Complete With Breakfast Bar And Walkout To Patio, Ideal For BBQing All Year Round. The Second Floor Boasts Two Generous Bedrooms, With Ample Storage In Each And A Full 4-piece Washroom. The Third Floor Is What Really Makes This Home Special. The Expansive Primary Suite Spans The Entire Top Level, Offering A Serene Retreat With An Oversized 4-piece Ensuite, A Juliette Balcony That Floods The Space With Natural Light And, Two Double Closets. The Private Backyard Is The Perfect Extension To Your Living Space And The Built-in Garage Provides Direct Access To The Home. Living In The Upper Beaches Means Being Part Of A Tight-Knit Community That Balances Urban Convenience With A True Community Vibe. This Home Is The Perfect Spot To Experience It All, Style, Space, And Location. Dont Miss This One! (id:54662)
Property Details
| MLS® Number | E11943755 |
| Property Type | Single Family |
| Neigbourhood | East End |
| Community Name | East End-Danforth |
| Amenities Near By | Park, Public Transit |
| Community Features | Community Centre |
| Features | Ravine |
| Parking Space Total | 1 |
| Structure | Deck, Patio(s) |
Building
| Bathroom Total | 2 |
| Bedrooms Above Ground | 3 |
| Bedrooms Total | 3 |
| Appliances | Central Vacuum, Dishwasher, Dryer, Microwave, Refrigerator, Stove, Washer, Window Coverings |
| Basement Development | Finished |
| Basement Features | Walk Out |
| Basement Type | N/a (finished) |
| Construction Style Attachment | Semi-detached |
| Cooling Type | Central Air Conditioning |
| Exterior Finish | Brick |
| Flooring Type | Hardwood |
| Foundation Type | Concrete |
| Heating Fuel | Natural Gas |
| Heating Type | Forced Air |
| Stories Total | 3 |
| Type | House |
| Utility Water | Municipal Water |
Parking
| Garage |
Land
| Acreage | No |
| Land Amenities | Park, Public Transit |
| Sewer | Sanitary Sewer |
| Size Depth | 40 Ft |
| Size Frontage | 19 Ft ,7 In |
| Size Irregular | 19.65 X 40.07 Ft |
| Size Total Text | 19.65 X 40.07 Ft|under 1/2 Acre |
Utilities
| Sewer | Installed |
Interested in 2210b Gerrard Street E, Toronto, Ontario M4E 2C7?
Karen Doering
Salesperson
1108 Queen Street West
Toronto, Ontario M6J 1H9
(416) 530-1100
(416) 530-1200
www.bosleyrealestate.com/


























